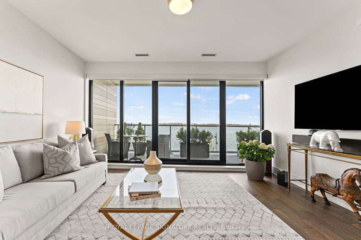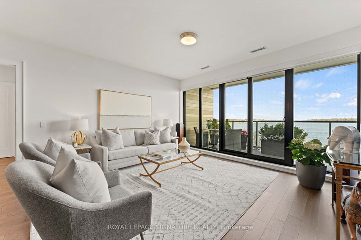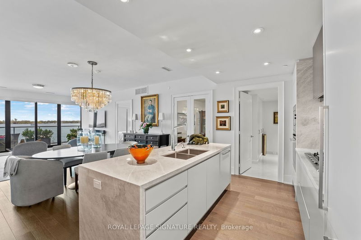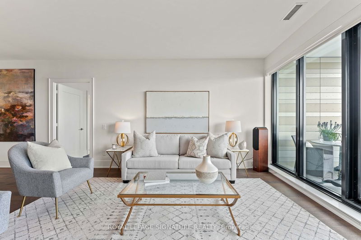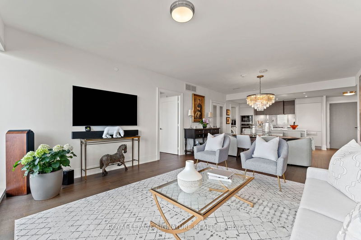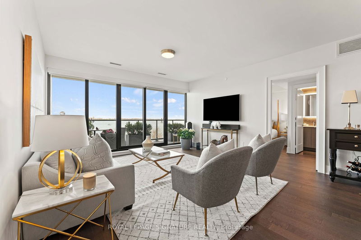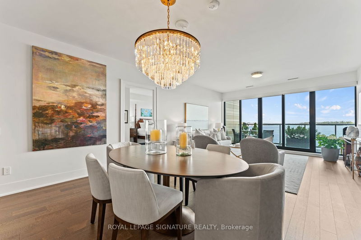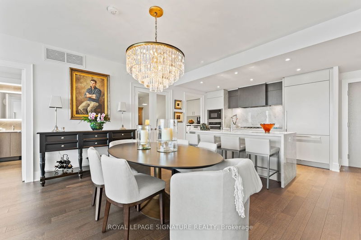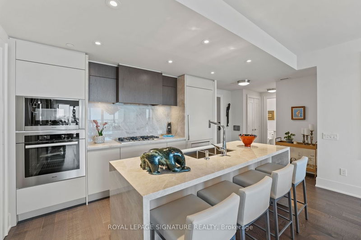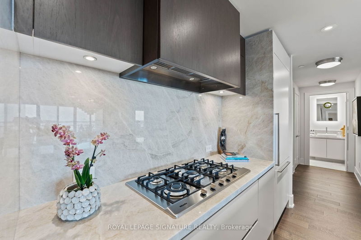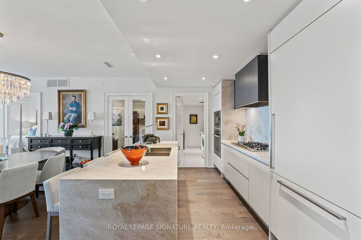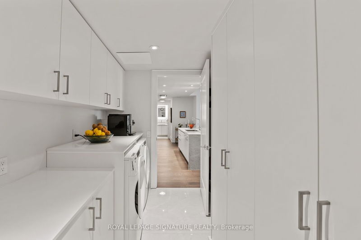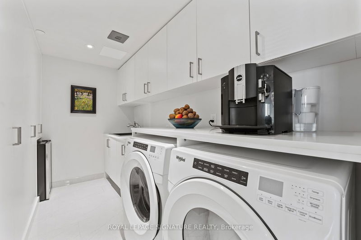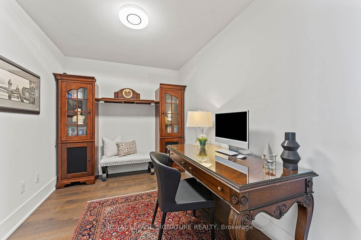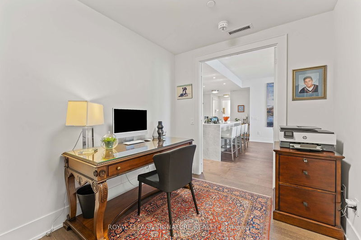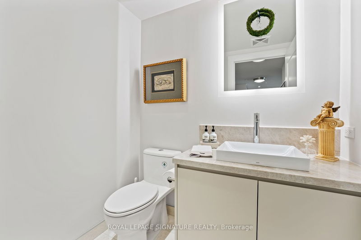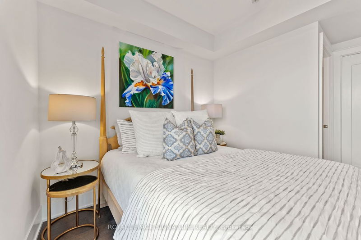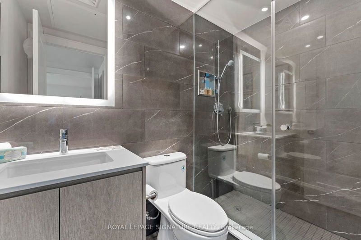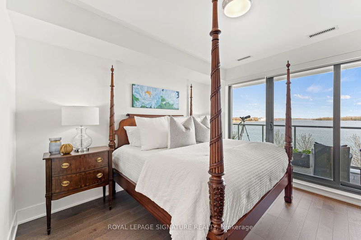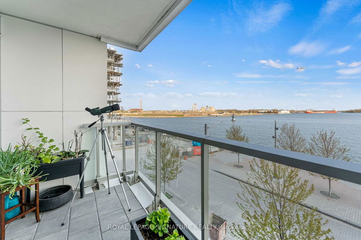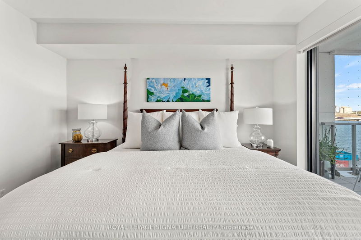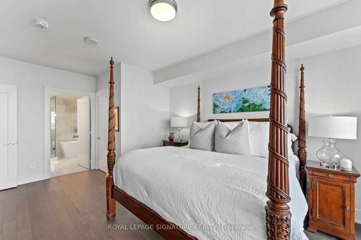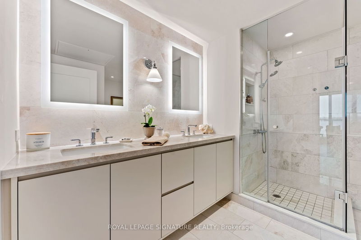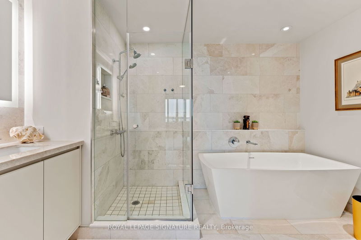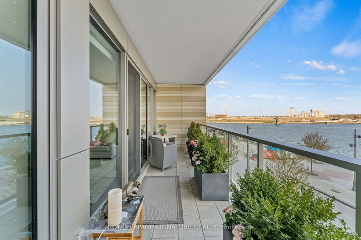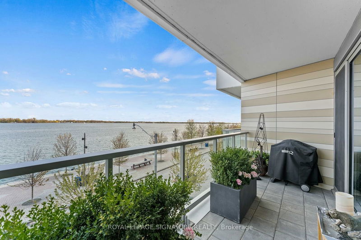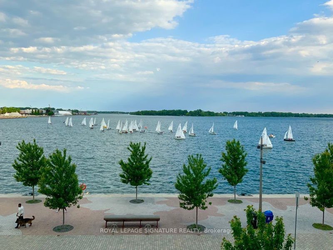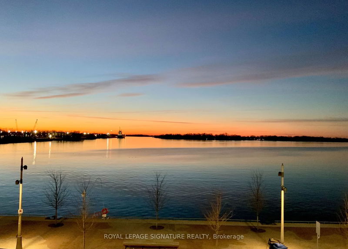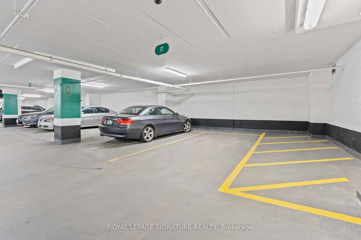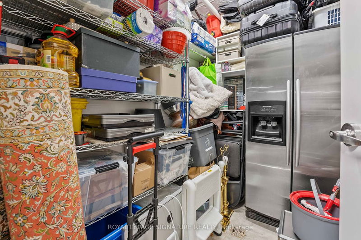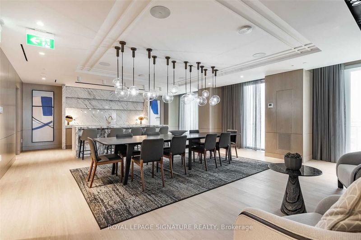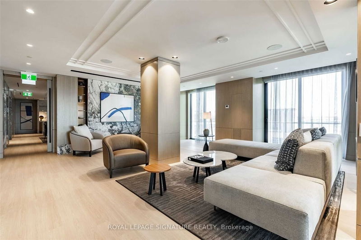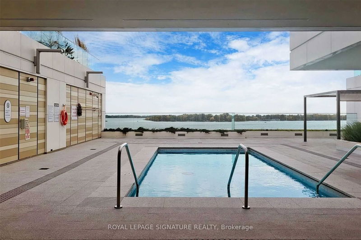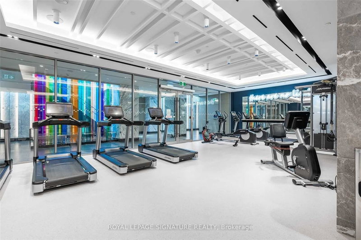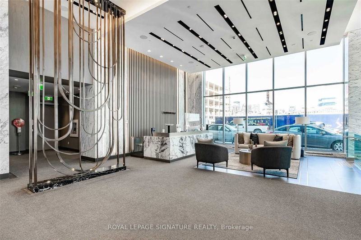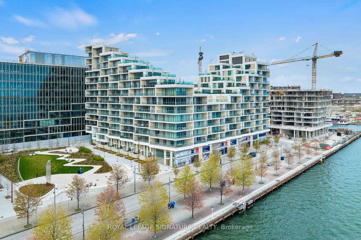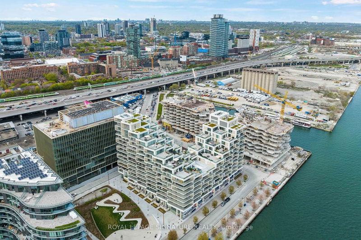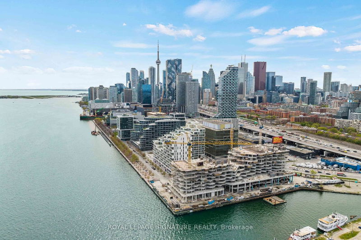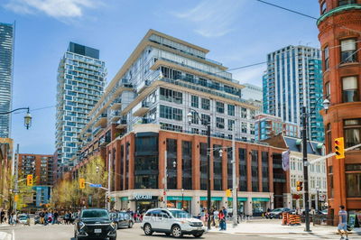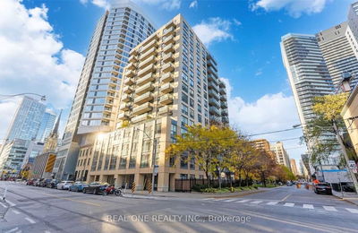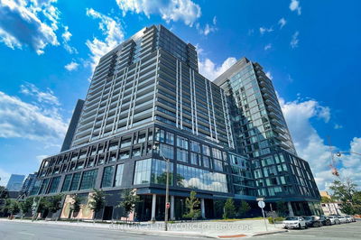Indulge in a world of luxury at renowned Aquabella by Tridel. Imagine waking up every day to breathtaking lake & island views only moments from downtown. This residence promises that "wow factor" with timeless finishes, floor-to-ceiling windows, unobstructed view, 2 bedrooms + den, 3 washrooms & over 1600 sq ft indoors & out. The perfect floor plan with zero wasted space & open concept layout, perfect for seamless entertaining. Gourmet kitchen with waterfall island, gas cooktop, full-size appliances & functional servery/laundry room. Hotel living with extra large primary suite, 2 spa-like ensuites, 2 walk-in closets & a den/great home office. Watch the sun rise & set over the lake while enjoying coffee & cocktails from the full-length balconies. Other luxuries: powder room, hardwood floors, 9-ft ceilings, keyless entry, huge locker with hydro, 2 side-by-side parking. One-of-a-kind building with elevated amenities: outdoor pool, sundeck, party room, gym, guest suite, 24/7 concierge.
부동산 특징
- 등록 날짜: Thursday, May 11, 2023
- 가상 투어: View Virtual Tour for 209-118 Merchants' Wharf N/A
- 도시: Toronto
- 이웃/동네: Waterfront Communities C8
- 전체 주소: 209-118 Merchants' Wharf N/A, Toronto, M5A 0L3, Ontario, Canada
- 거실: Overlook Water, W/O To Balcony, Open Concept
- 주방: Eat-In Kitchen, B/I Appliances, Centre Island
- 리스팅 중개사: Royal Lepage Signature Realty - Disclaimer: The information contained in this listing has not been verified by Royal Lepage Signature Realty and should be verified by the buyer.

