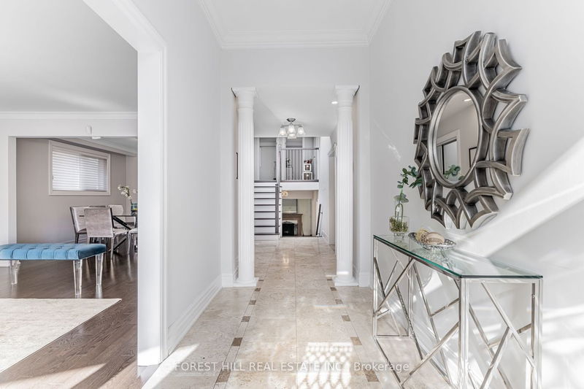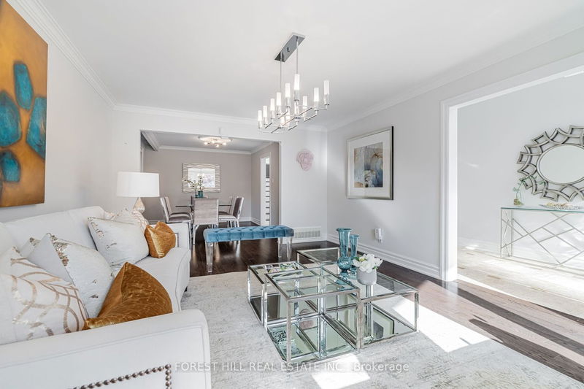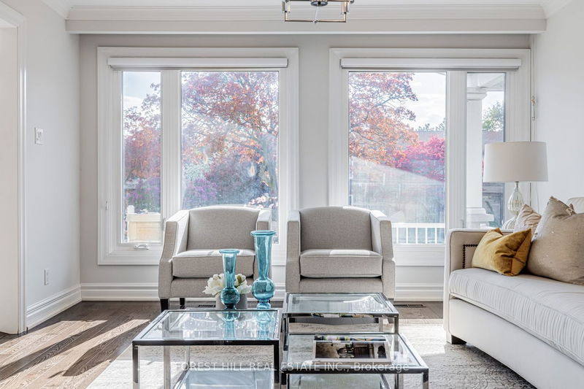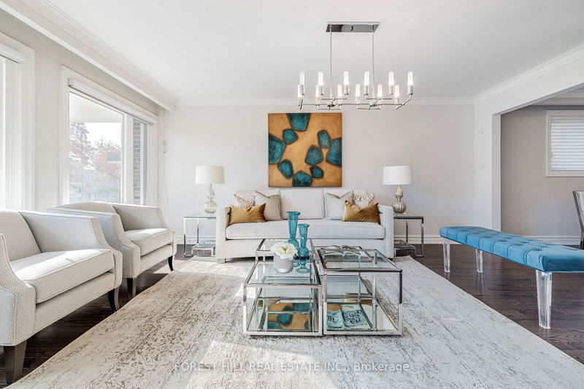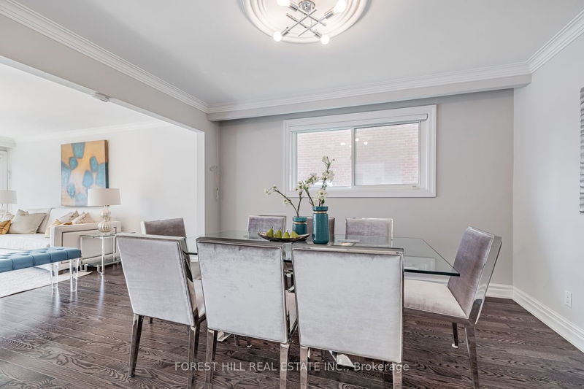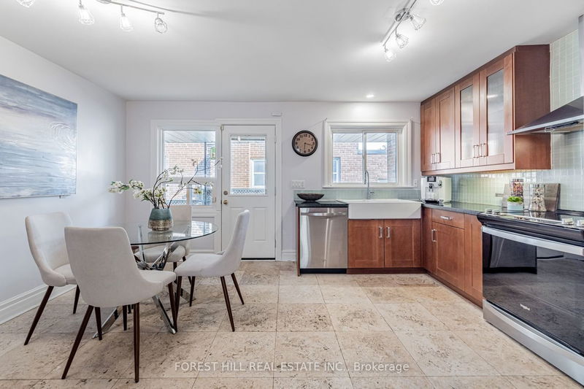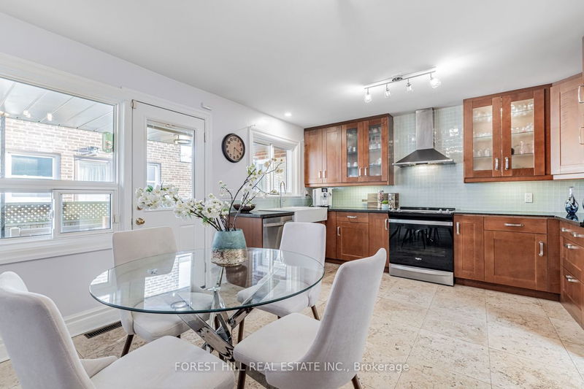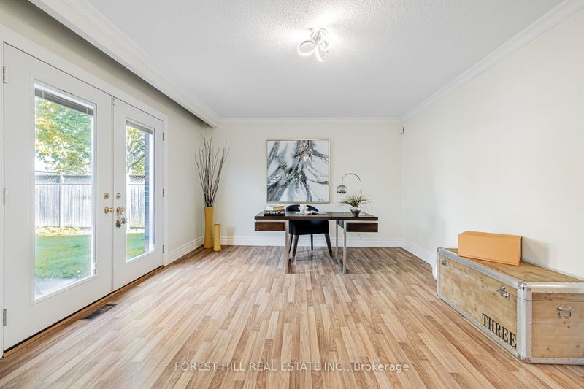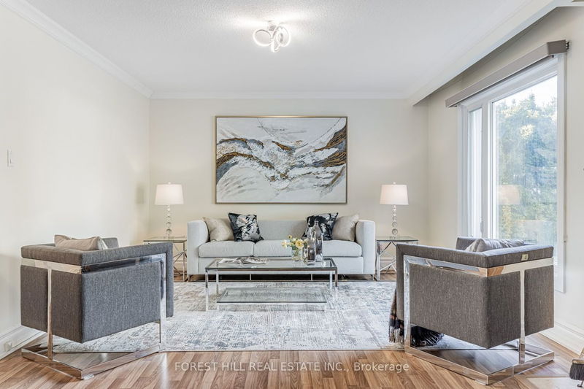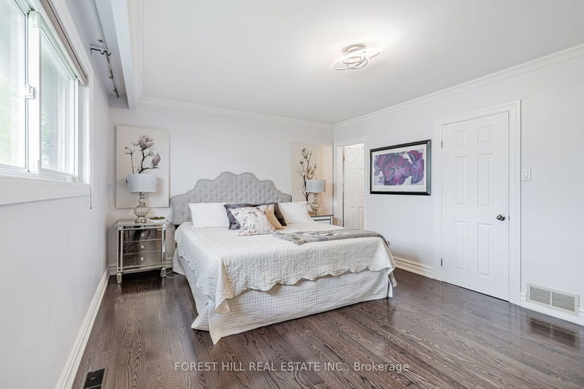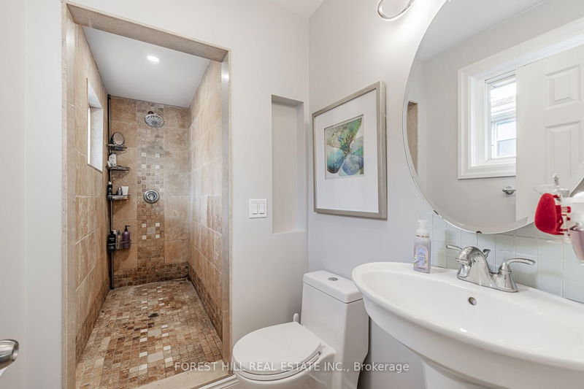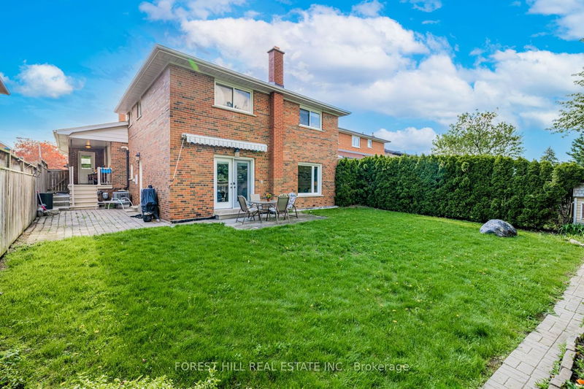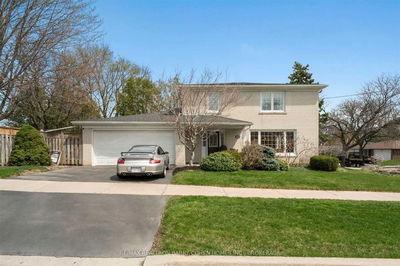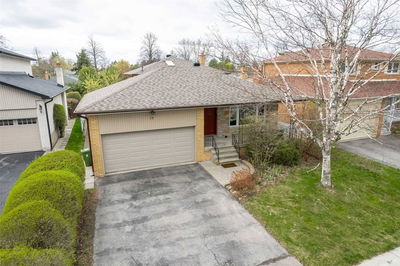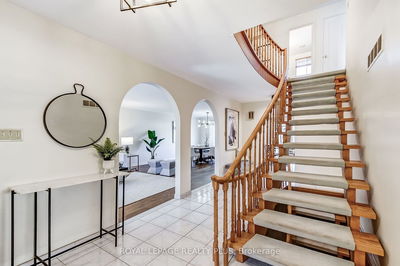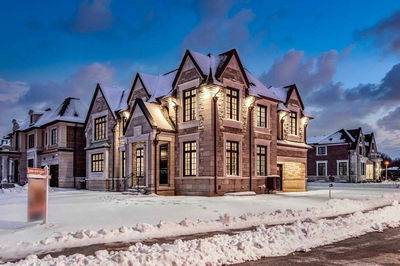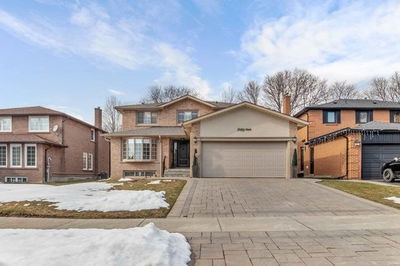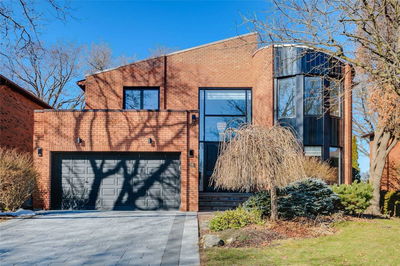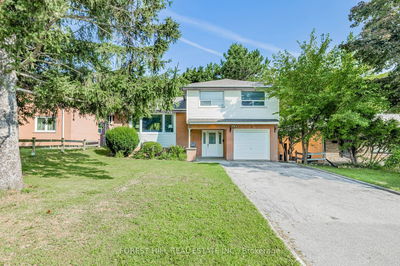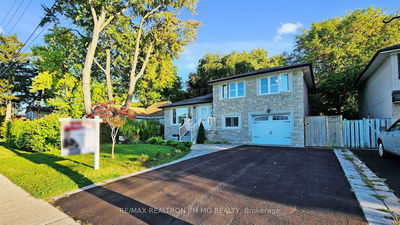**A.Y Jackson School Zone**This Home Boasts Exceptional Living Space(Apx 2600Sf For Above Grade As Per Mpac+Finished Rec Room Bsmt)**Fully Renovated---Spectacular---Super Natural Sunfilled Thru-Out Large Windows***Skylits***Greatly-Located In Hi-Demand/Bayview-Cummer Area**Spacious 4Levels Backsplish--High Ceiling Foyer W/Double Newer Main Dr & Open Concept Lr/Dr W/Newer Hardwood Flr**Updated-Gourmet Kit W/S-S Appl+Eat-In Area & W/O Balcony*All Generous Bedrms--Prim Bedrm Has A 3Pcs Ensuite+W/I Closet*Spacious Common Area W/Newer Railings**Entertaining Huge Fam Rm Area W/Firepalce+W/O To Private Backyard**Lower Level Laundry Rm W/A Side Entrance Dr+Laundry Sink+Pantry**Den(Lower Level) Easily Coverted To 4The Bedrm**Open Concept/Finished Bsmt**A.Y Jackson School Zone--Convenient Location To Park/Ravine/School & Shopping!
부동산 특징
- 등록 날짜: Friday, May 12, 2023
- 가상 투어: View Virtual Tour for 15 Oakhurst Drive
- 도시: Toronto
- 이웃/동네: Bayview Woods-Steeles
- 중요 교차로: E.Bayview/N.Cummer
- 전체 주소: 15 Oakhurst Drive, Toronto, M2K 2N2, Ontario, Canada
- 거실: Hardwood Floor, Large Window, Moulded Ceiling
- 주방: Stainless Steel Appl, Granite Counter, Eat-In Kitchen
- 가족실: Fireplace, W/O To Garden, 4 Pc Ensuite
- 리스팅 중개사: Forest Hill Real Estate Inc. - Disclaimer: The information contained in this listing has not been verified by Forest Hill Real Estate Inc. and should be verified by the buyer.


