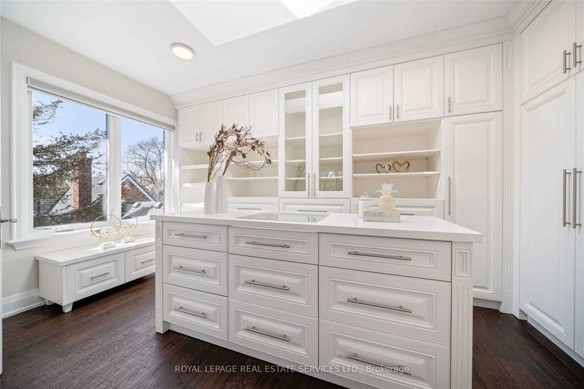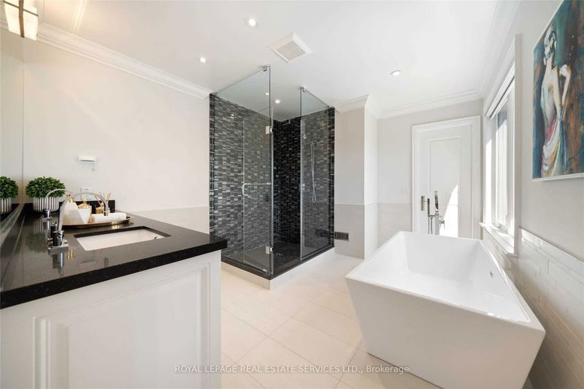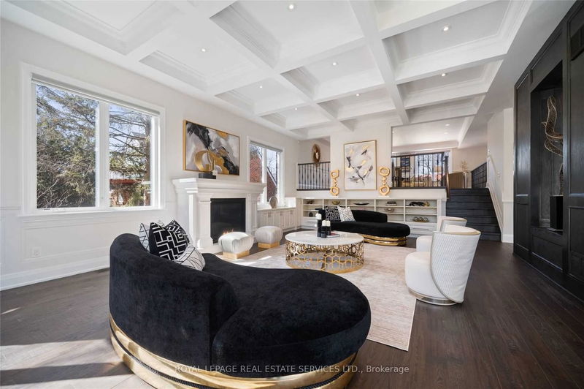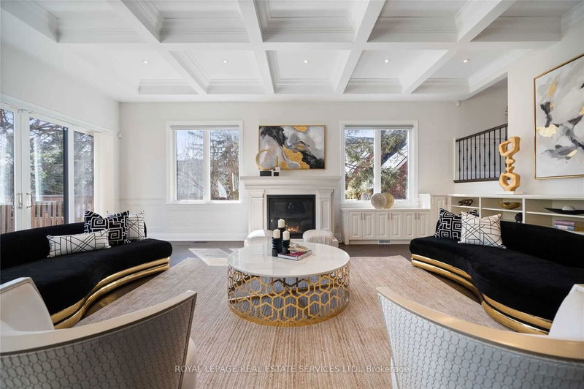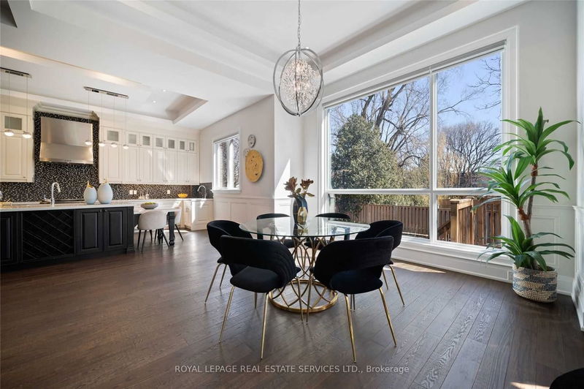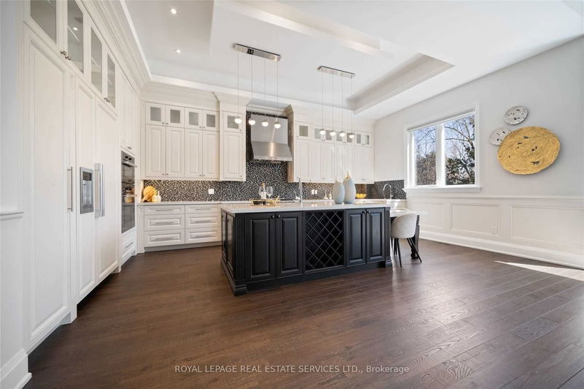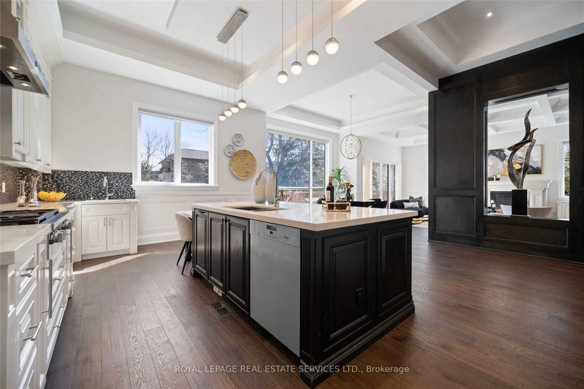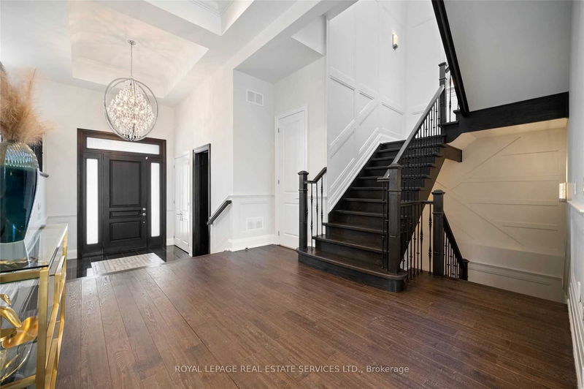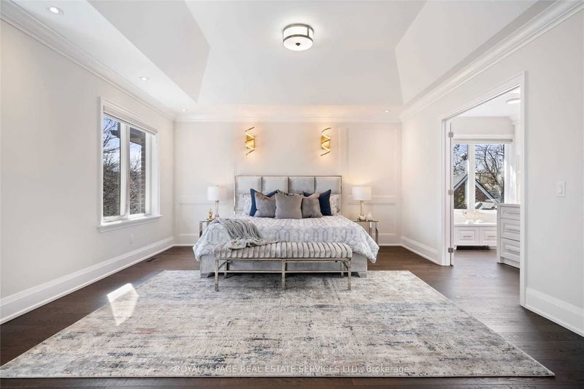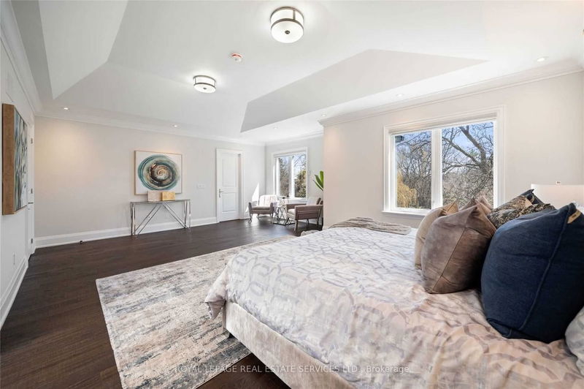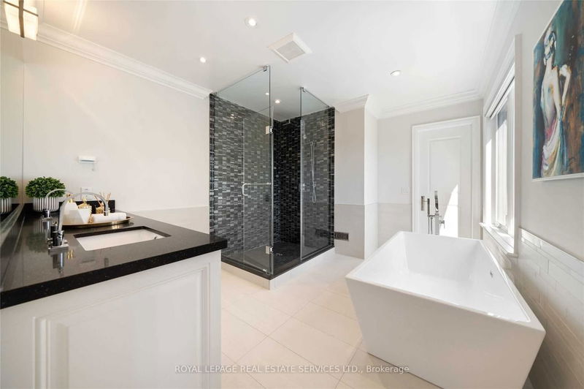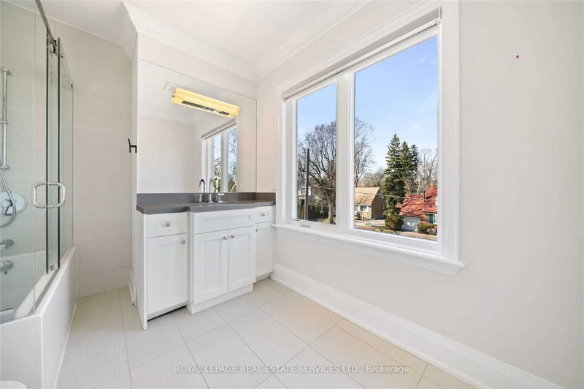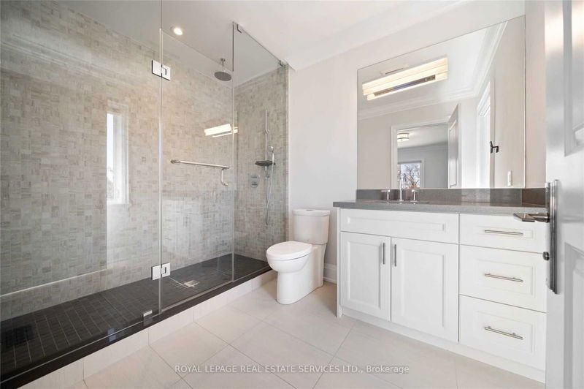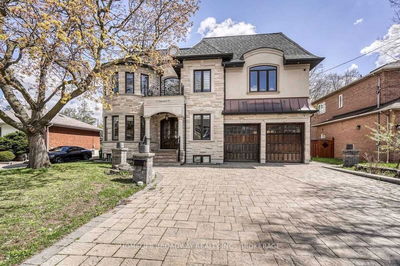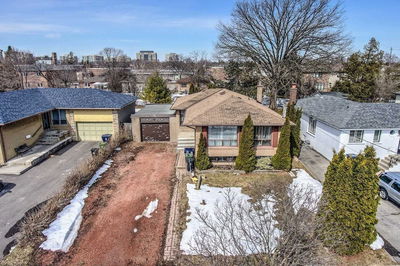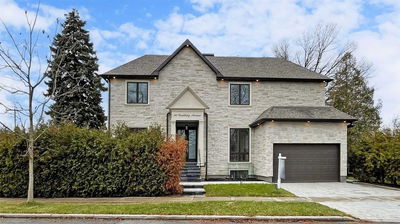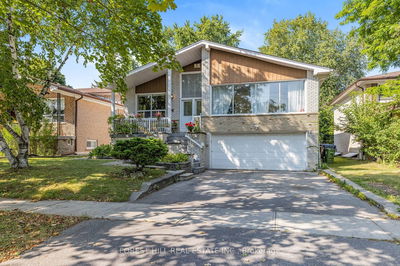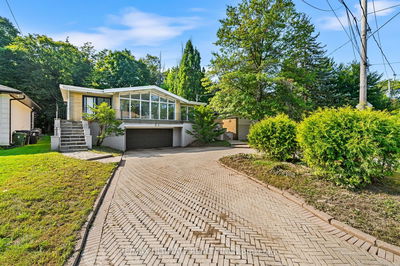Stunning 2-Year New Custom Masterpiece On Premium 62 Foot Wide Lot! Unparalleled Luxury Finishes Throughout. Exceptional Layout W/ Graciously Proportioned Principal Rooms. Breathtaking Stone Facade. Chef-Inspired Dream Kitchen Open To Family Room & Breakfast Area With Custom Built Ins & Top Of The Line Built-In Miele Appliances. Main Floor Office W/ Soaring Ceiling & Oak Paneling Throughout. Huge Family Room With Gas Fireplace & Walk Out To Backyard. Master Bedroom Retreat With 6 Pc Ensuite & Expansive Walk In Closet With Centre Island And Built Ins, Heated Floor Lower Level, Rec Room W Fully Equipped Wet Bar That Can Easily Be Converted Into A Second Kitchen, $$potential Basement Apartment.$$
부동산 특징
- 등록 날짜: Friday, May 12, 2023
- 가상 투어: View Virtual Tour for 28 Glenborough Park Crescent
- 도시: Toronto
- 이웃/동네: Newtonbrook West
- 중요 교차로: Yonge & Finch
- 전체 주소: 28 Glenborough Park Crescent, Toronto, M2R 2G5, Ontario, Canada
- 거실: Hardwood Floor, Wainscoting, Fireplace
- 가족실: Hardwood Floor, Fireplace, W/O To Deck
- 주방: Breakfast Area, Centre Island, Stainless Steel Appl
- 리스팅 중개사: Royal Lepage Real Estate Services Ltd. - Disclaimer: The information contained in this listing has not been verified by Royal Lepage Real Estate Services Ltd. and should be verified by the buyer.










