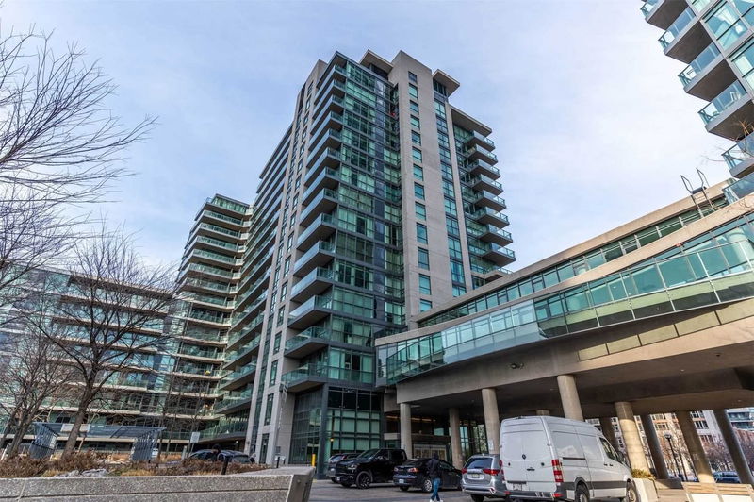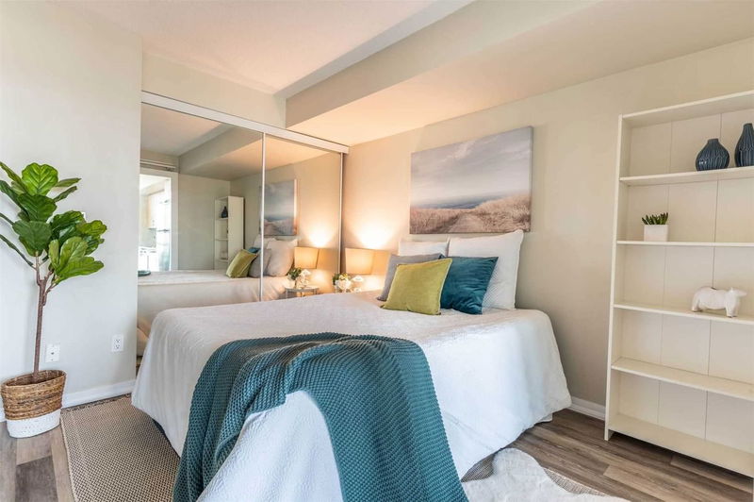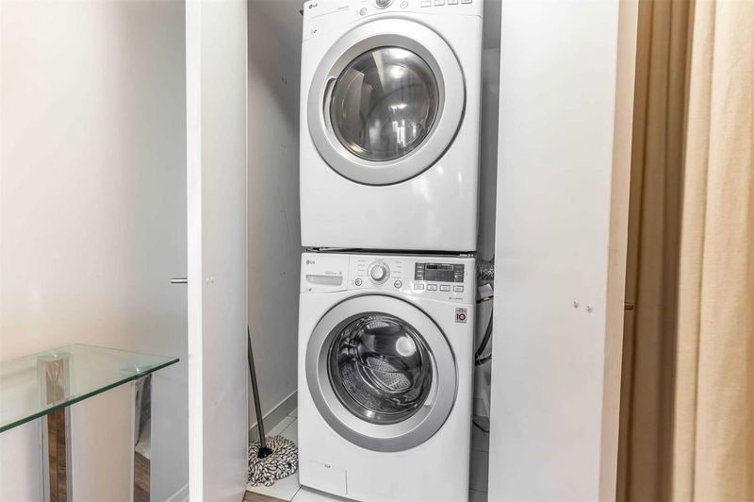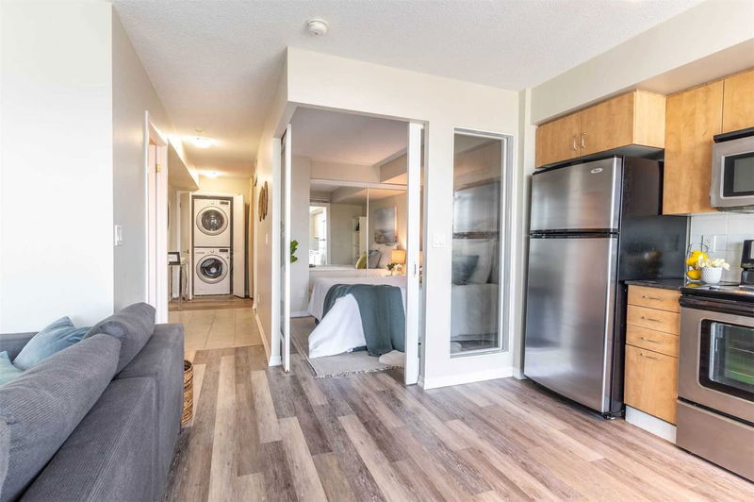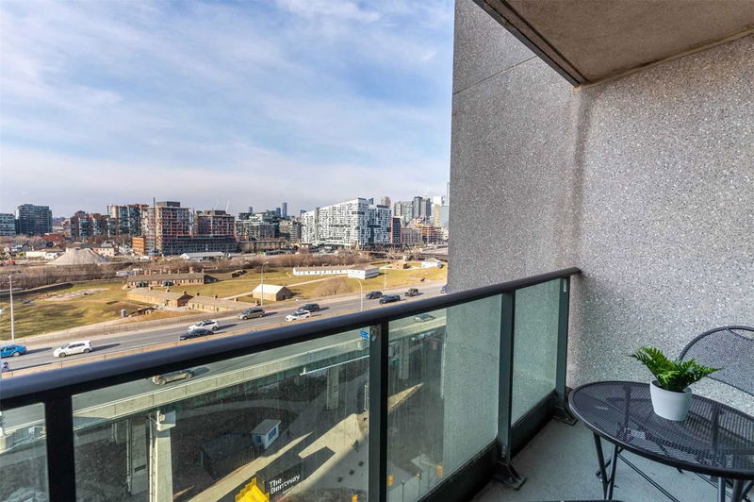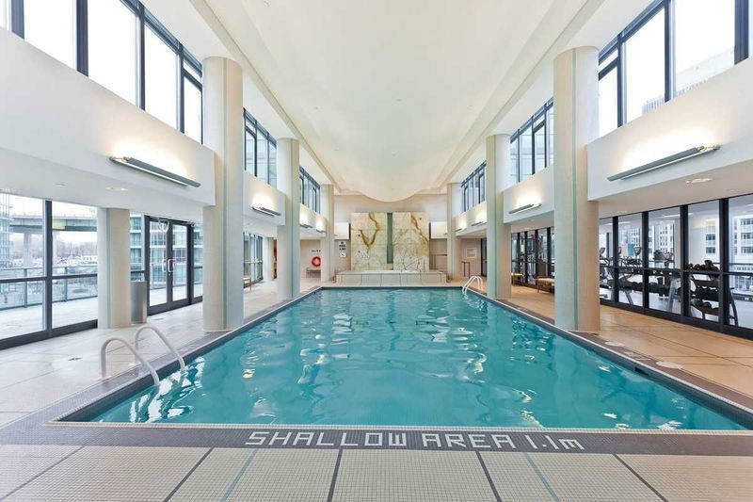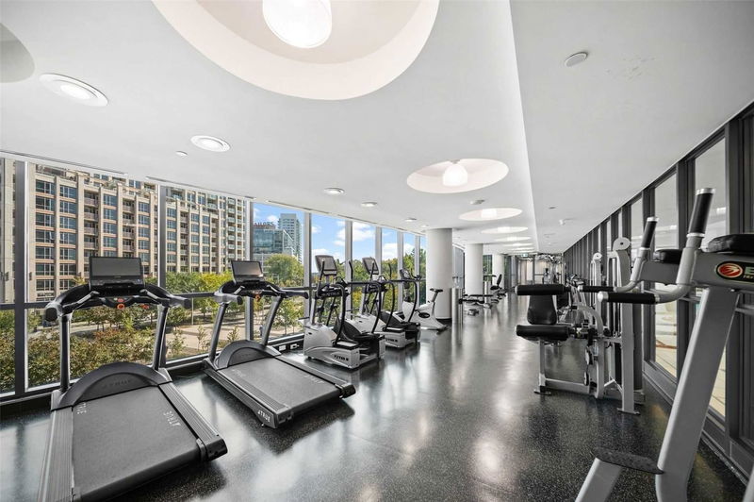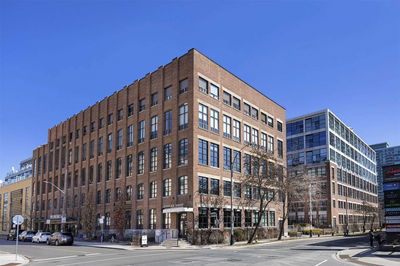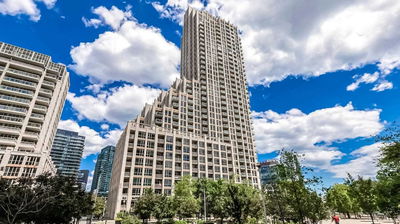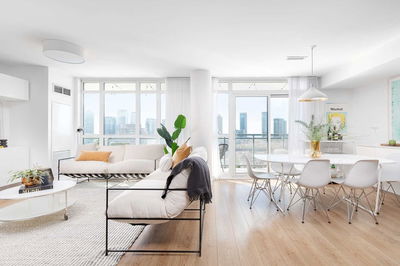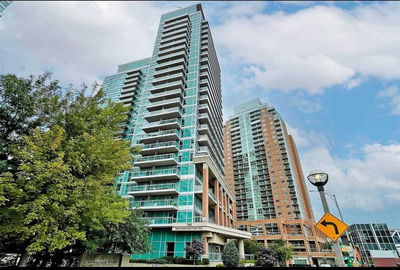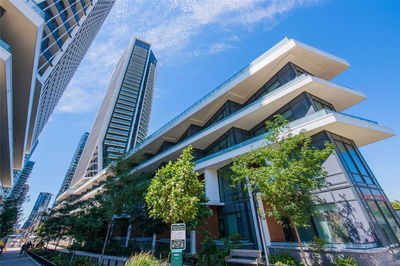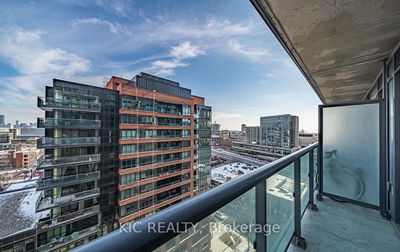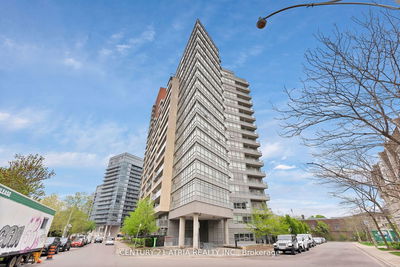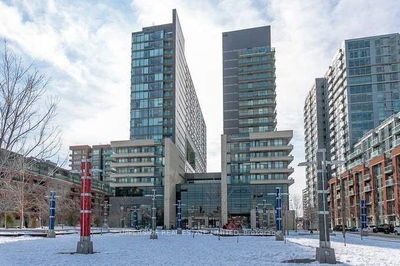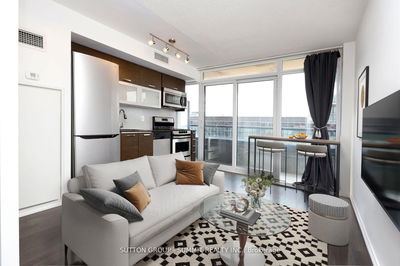Spacious 1 Bed And Den Condo At Waterpark Neptune 2. Horseshoe Model With Desirable Floor Plan. 627 Sq. Ft + Balcony. Open Concept Living/Dining/Kitchen With Walk Out To Balcony Overlooking Fort York. Excellent Location With Easy Access To Ttc And Streetcar At The Door, Walking Distance To Lake, Groceries, Restaurants. Parking And Locker Included.
부동산 특징
- 등록 날짜: Thursday, March 23, 2023
- 가상 투어: View Virtual Tour for 1362-209 Fort York Boulevard
- 도시: Toronto
- 이웃/동네: Niagara
- 전체 주소: 1362-209 Fort York Boulevard, Toronto, M5V 4A1, Ontario, Canada
- 거실: Laminate, Open Concept, W/O To Balcony
- 주방: Laminate, Open Concept, Combined W/Living
- 리스팅 중개사: Re/Max Professionals Inc., Brokerage - Disclaimer: The information contained in this listing has not been verified by Re/Max Professionals Inc., Brokerage and should be verified by the buyer.


