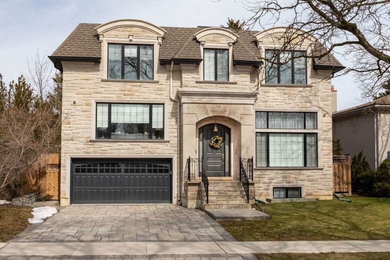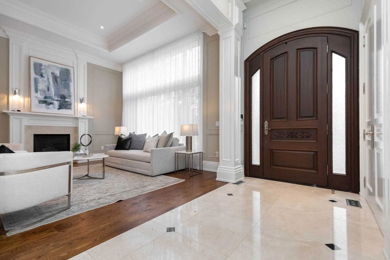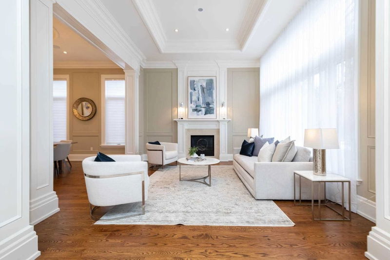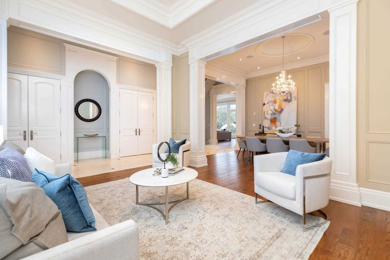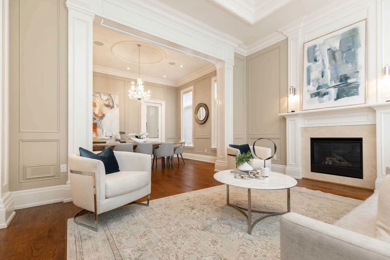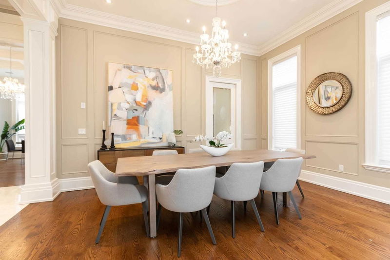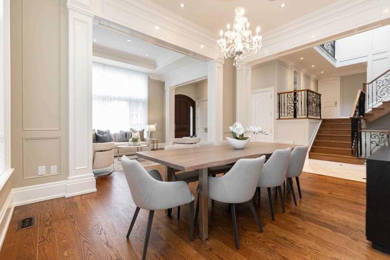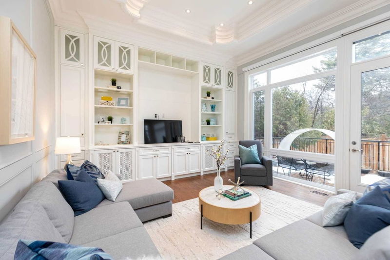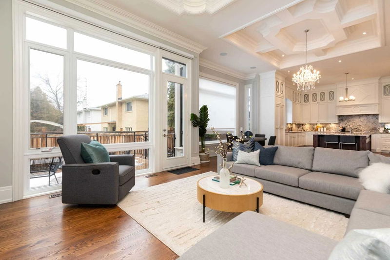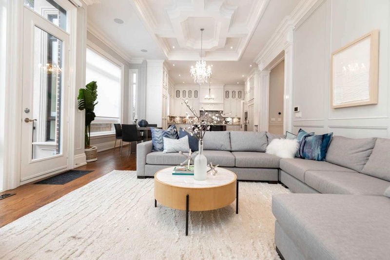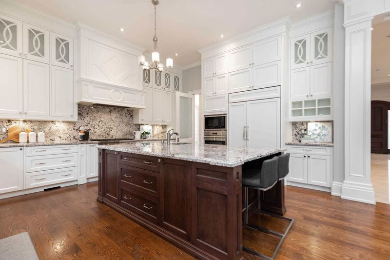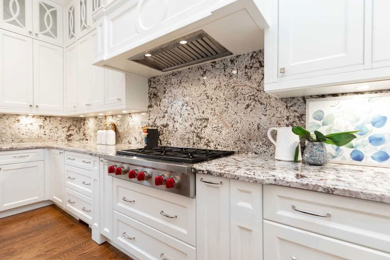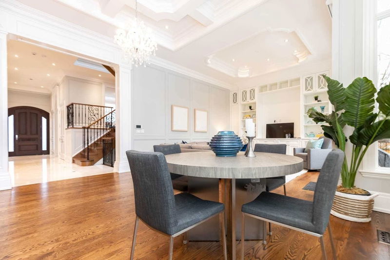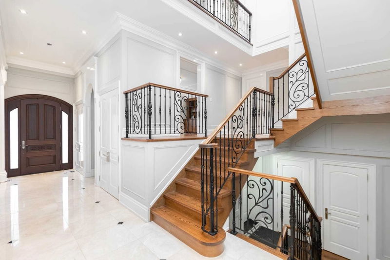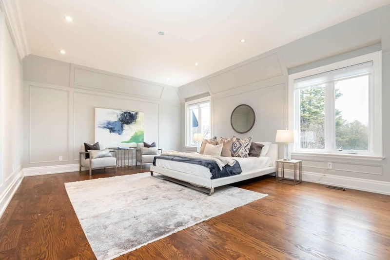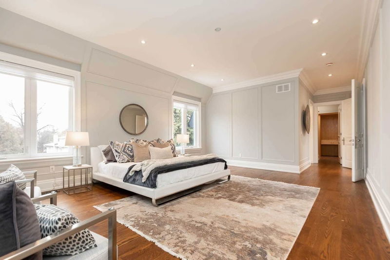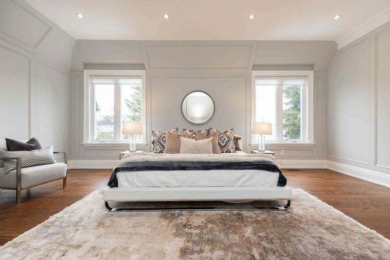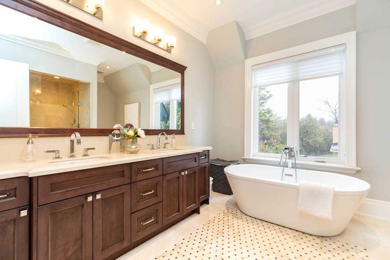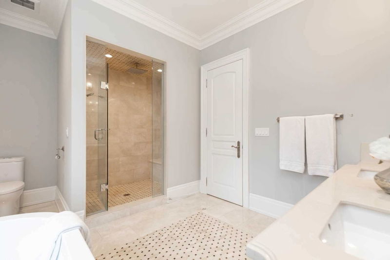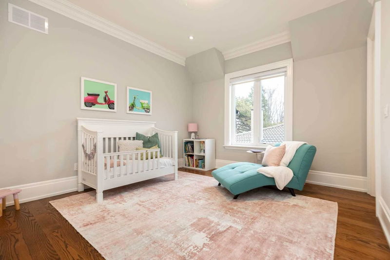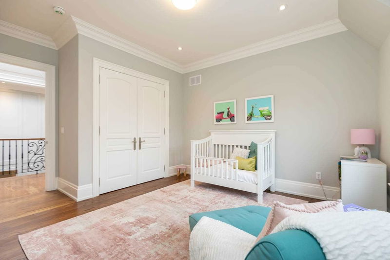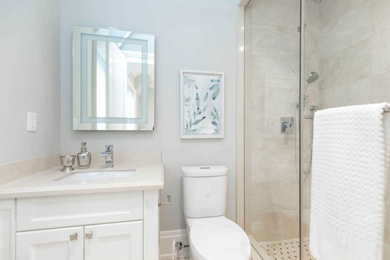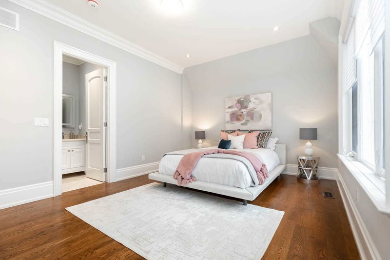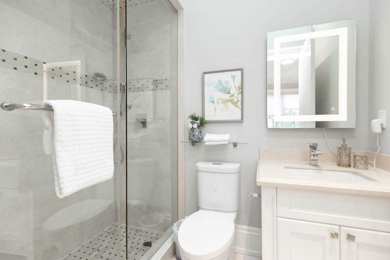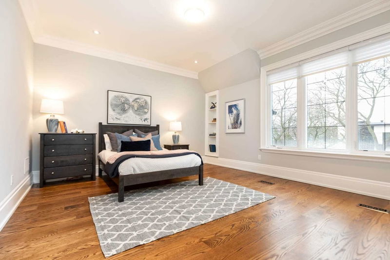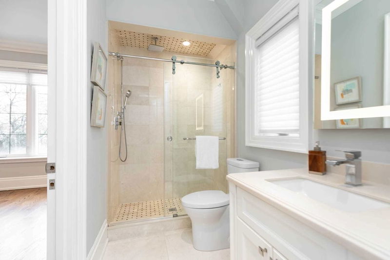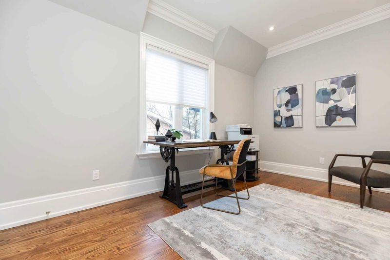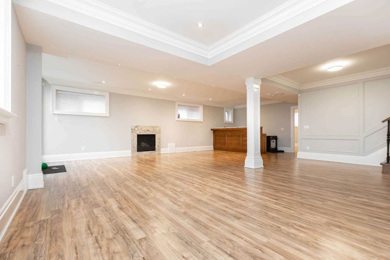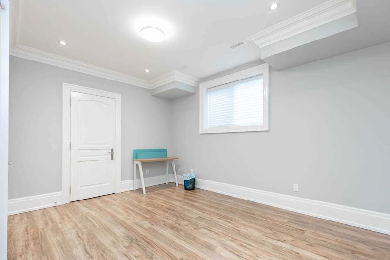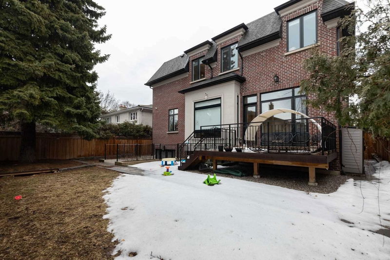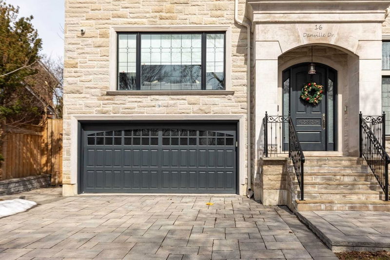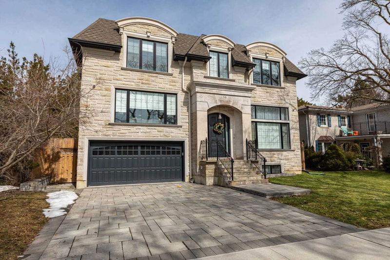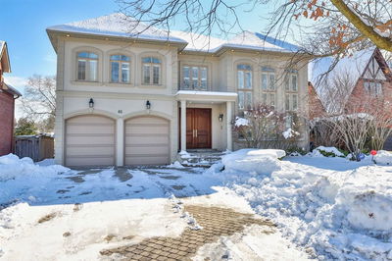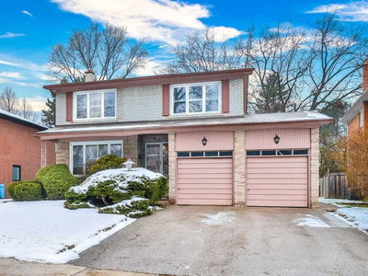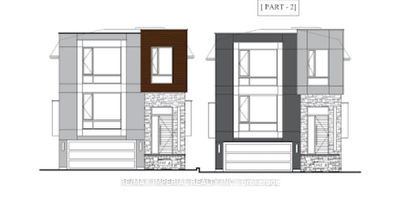Stately And Impressive Custom Built Home, Beautifully Situated In The Centre Of St. Andrews. This Magnificent House Is Of Exceptional Quality And Is Architecturally Stunning. The Crown Mouldings, Coffered Ceilings, Trims And Wainscotting Were Created With Superb Craftsmanship. The Main Floor Has Soaring Ceilings Of More Than 12 Feet, Culminating In A Massive Skylight That Floods The Home With Light. 5 Plus 1 Bedrooms; 6 Baths; 2 Libraries; Massive Family Room; Recreation Room And Games Room. All The Bedrooms Have Access To Ensuite Baths. The Kitchen Is Huge With A Massive, Oversized Centre Island And All Top-Of-The-Line Appliances There Is Just Under 6000 Square Feet Of Finished Space On 3 Levels. The Huge Basement Has A Built-In Wet Bar And A Walkout To The Garden. There Is A 6th Bedroom With Ensuite On This Level. Lots Of Parking - Double Car Garage And 4 Spots In The Driveway!
부동산 특징
- 등록 날짜: Monday, March 27, 2023
- 가상 투어: View Virtual Tour for 16 Danville Drive
- 도시: Toronto
- 이웃/동네: St. Andrew-Windfields
- 중요 교차로: Upper Highland & York Mills
- 전체 주소: 16 Danville Drive, Toronto, M2P 1H9, Ontario, Canada
- 거실: Gas Fireplace, Crown Moulding, Hardwood Floor
- 주방: Centre Island, Breakfast Bar, Hardwood Floor
- 가족실: B/I Bookcase, W/O To Deck, Hardwood Floor
- 리스팅 중개사: Bosley Real Estate Ltd., Brokerage - Disclaimer: The information contained in this listing has not been verified by Bosley Real Estate Ltd., Brokerage and should be verified by the buyer.

