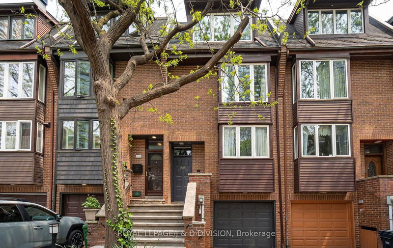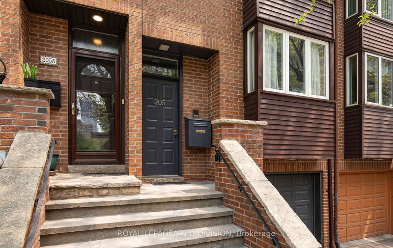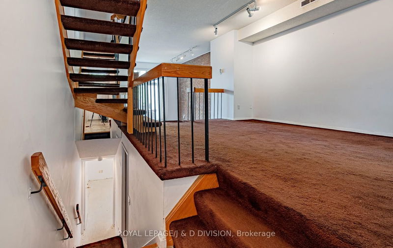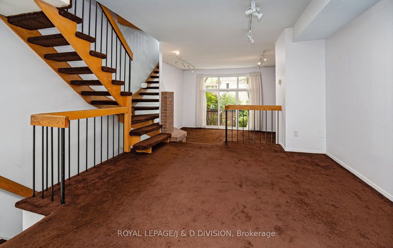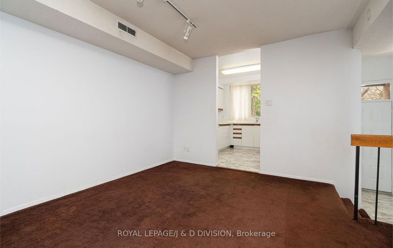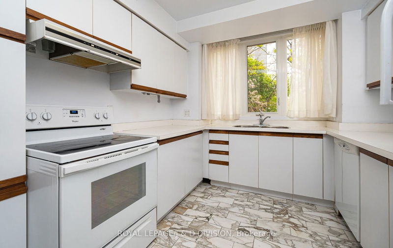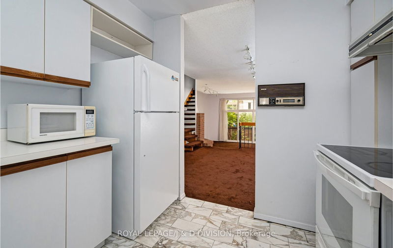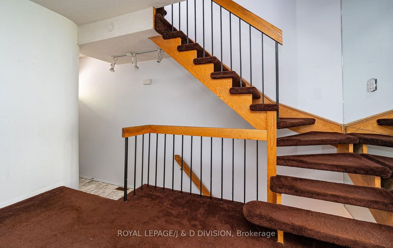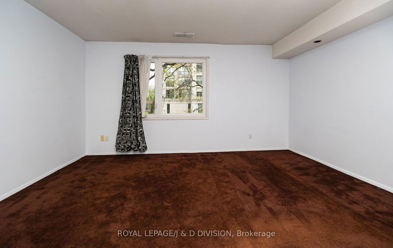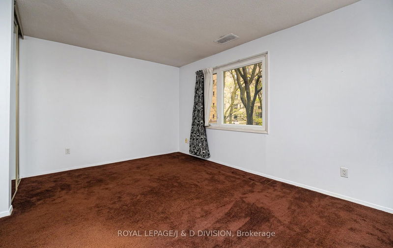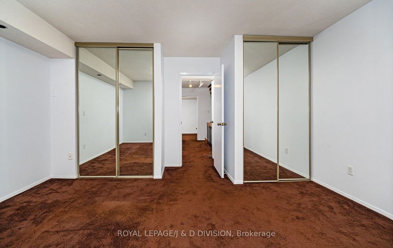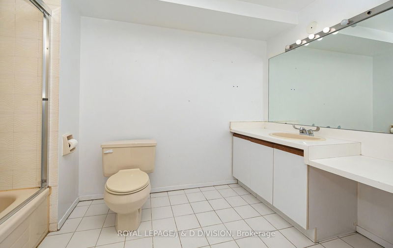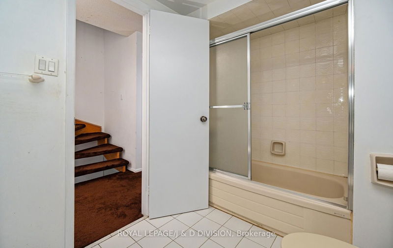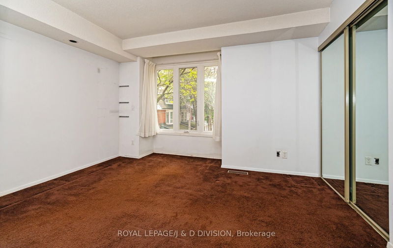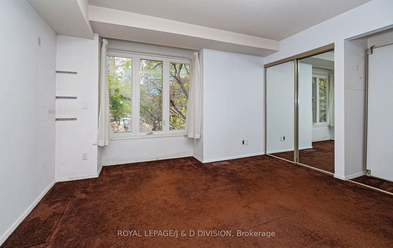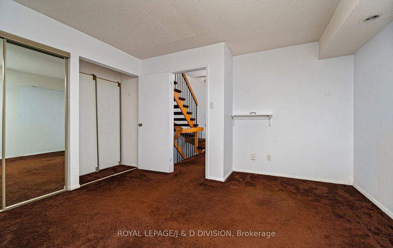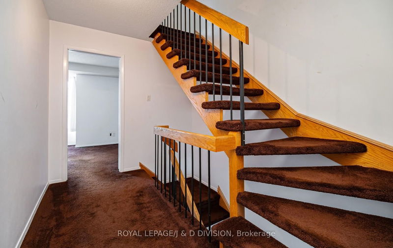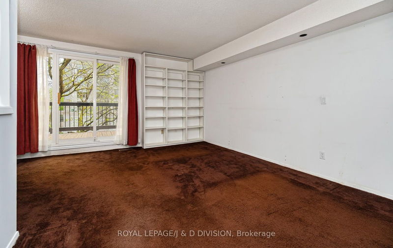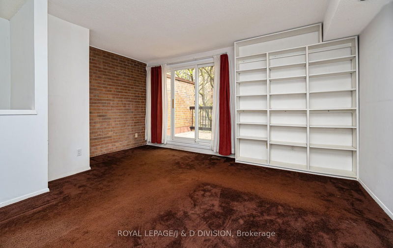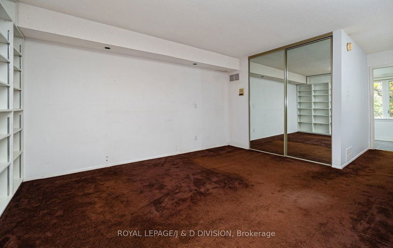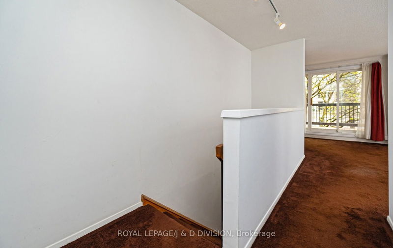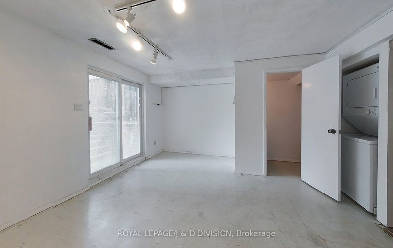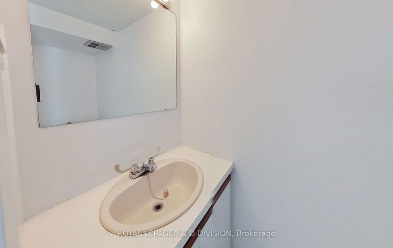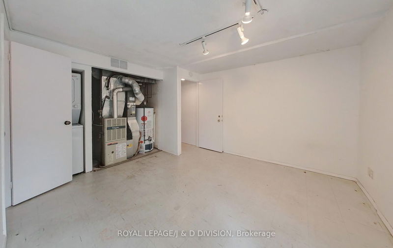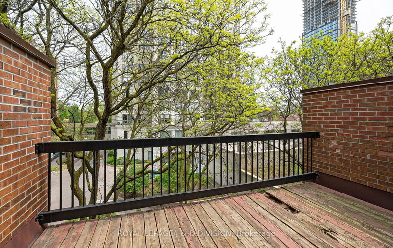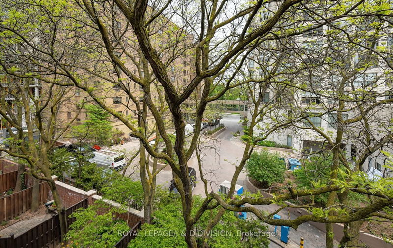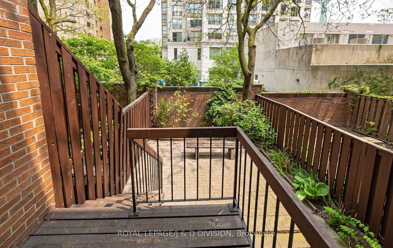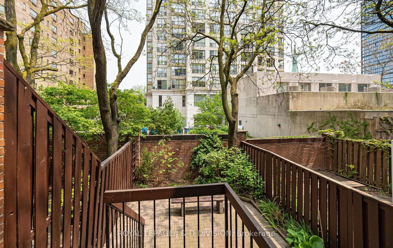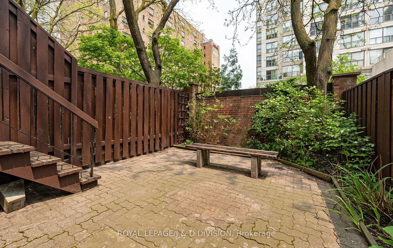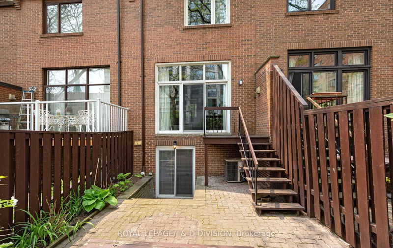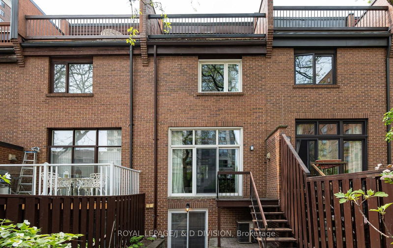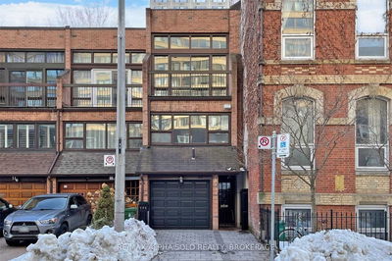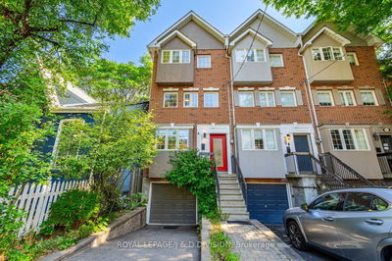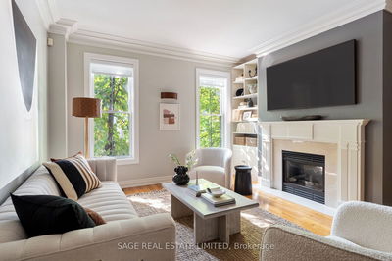Exceptional Opportunity To Reinvent Downtown Living; Original Condition 3-Storey Townhome With 1,600+ Square Feet On Four Levels. Natural Light Abounds In This East/West Oriented Town Includes A Built-In 1-Car Garage With Abundant Storage & Private Drive. The Living Room Has A Raised Hearth Wood-Burning Fireplace And 10-Foot Ceilings Of Gallery-Quality Wall Space And A Walkout To An East-Facing Urban Courtyard. 3 Generous Bedrooms With Exceptional Closet Space. The East-Facing 3rd Floor Master Suite Wakes Up With The Morning Sun. The Lower Level Has A 2-Piece Powder Room, A Walkout To The East-Facing Backyard And Could Be Home Office, Exercise Studio Or 4th Bedroom. Only A Block To The Heart Of The Toronto Metropolitan University Campus And The Allen Gardens Conservatory. 10 Minute Walk To The Mattamy Athletic Centre/Maple Leaf Gardens "Loblaws".
부동산 특징
- 등록 날짜: Wednesday, May 17, 2023
- 가상 투어: View Virtual Tour for 205 Mutual Street
- 도시: Toronto
- 이웃/동네: Church-Yonge Corridor
- 전체 주소: 205 Mutual Street, Toronto, M5B 2B4, Ontario, Canada
- 거실: Fireplace, W/O To Yard, Sliding Doors
- 주방: B/I Dishwasher, West View
- 리스팅 중개사: Royal Lepage/J & D Division - Disclaimer: The information contained in this listing has not been verified by Royal Lepage/J & D Division and should be verified by the buyer.


