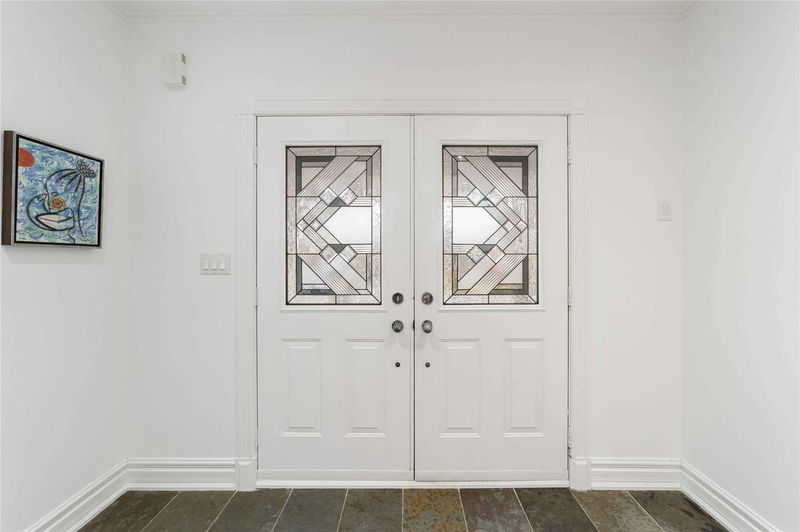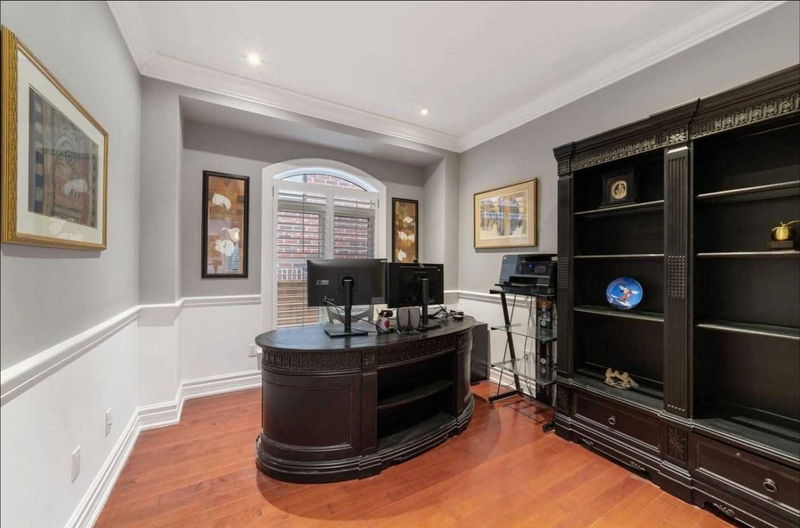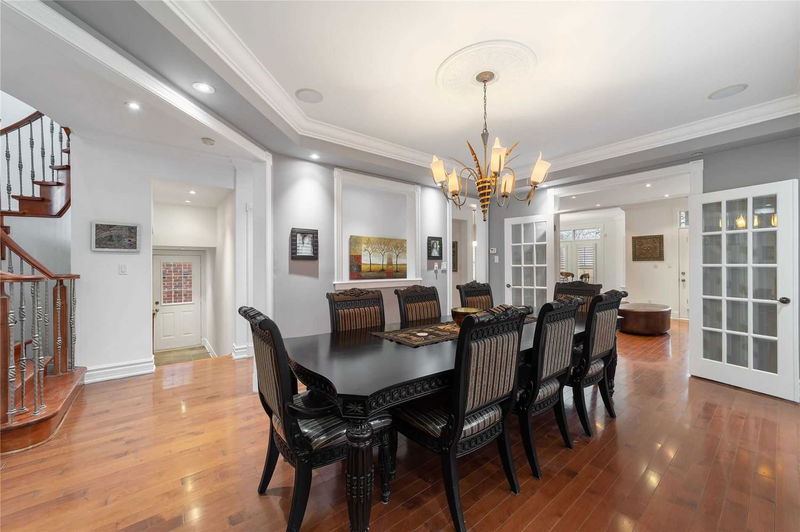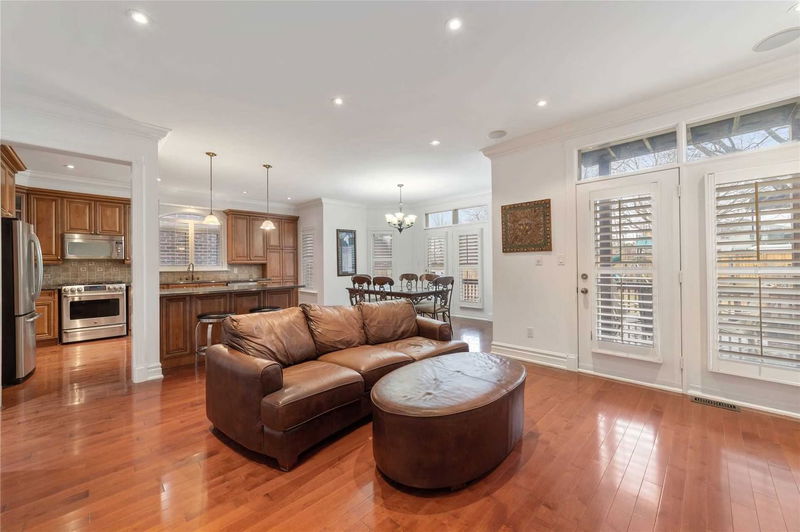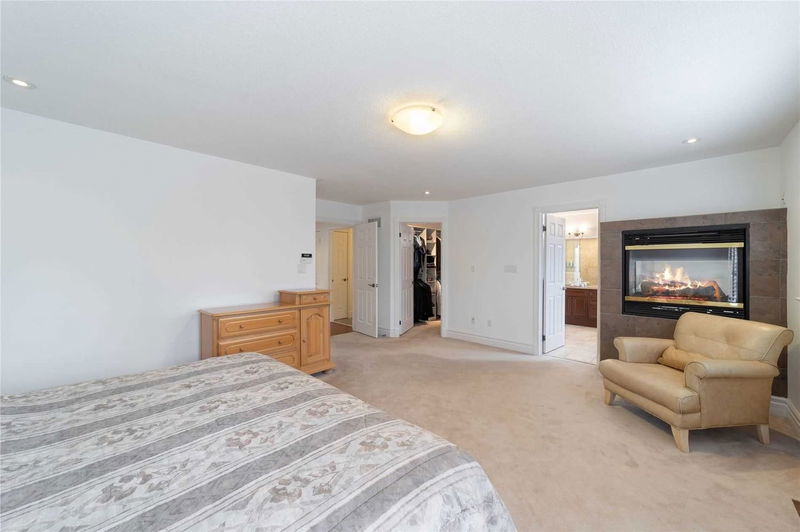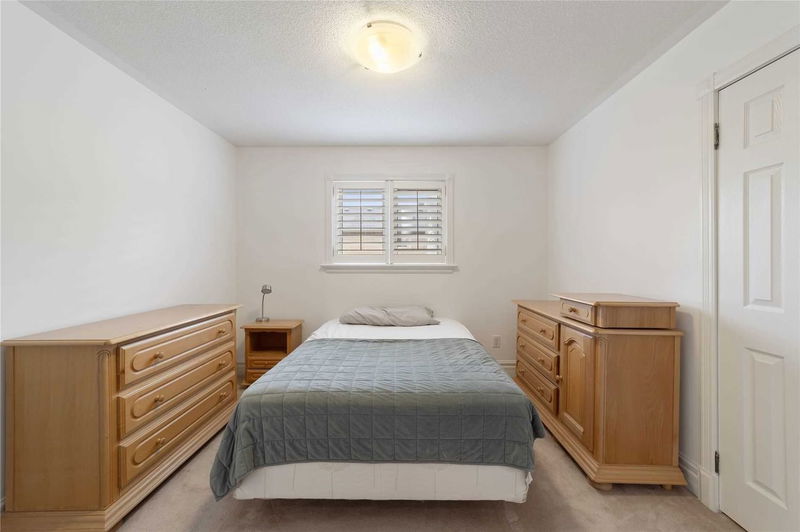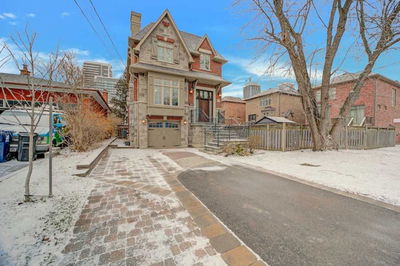Stunning Custom Built Home, Just Under 4400Sf Of Living Space, A Fantastic Lot Size Of 40 X 156'. Luxury Finishes; Granite, Marble, Slate, Crown Mouldings, 3 Fireplaces, Large Deck, Open Concept Kitchen With 2 Large Pantries, Centre Island, Spacious Breakfast Area, Valance Lighting, Generous Yard, Interlock, Pot Lights, Hi-Tech Wiring, Maple Hardwood Floors & Staircase. Newly Sodded. Mature Trees. Driveway Fits 4 Cars. Short Walk To Schools, Ttc, Subway, Parks, Hwy 401, Allen Rd, Yorkdale & Shopping Nearby.
부동산 특징
- 등록 날짜: Wednesday, April 05, 2023
- 가상 투어: View Virtual Tour for 381 Ellerslie Avenue
- 도시: Toronto
- 이웃/동네: Willowdale West
- 전체 주소: 381 Ellerslie Avenue, Toronto, M2R 1B8, Ontario, Canada
- 주방: Main
- 거실: Main
- 리스팅 중개사: Re/Max Realtron Realty Inc., Brokerage - Disclaimer: The information contained in this listing has not been verified by Re/Max Realtron Realty Inc., Brokerage and should be verified by the buyer.



