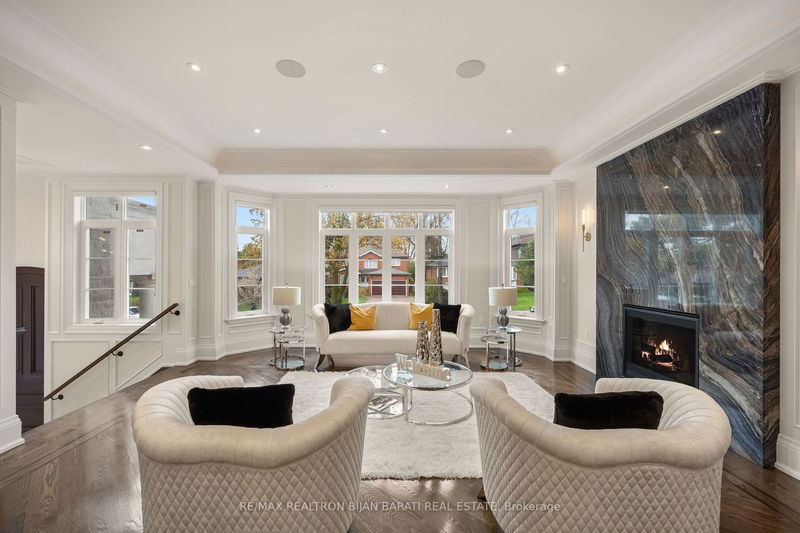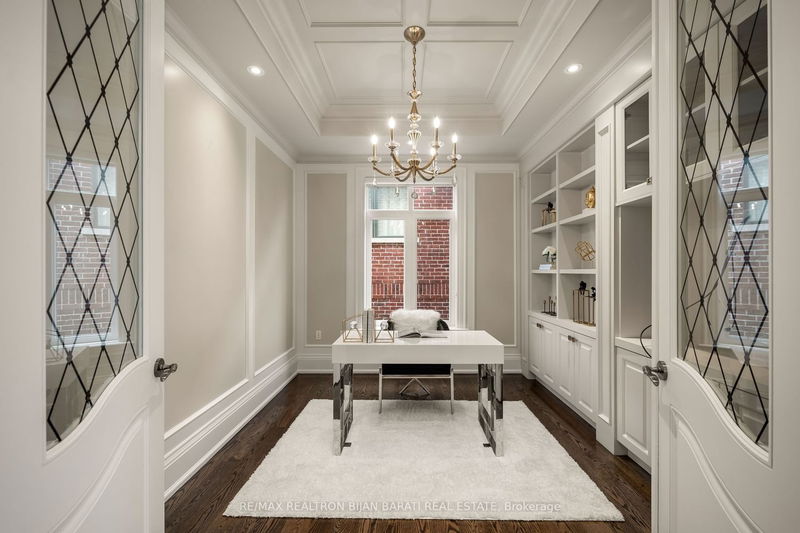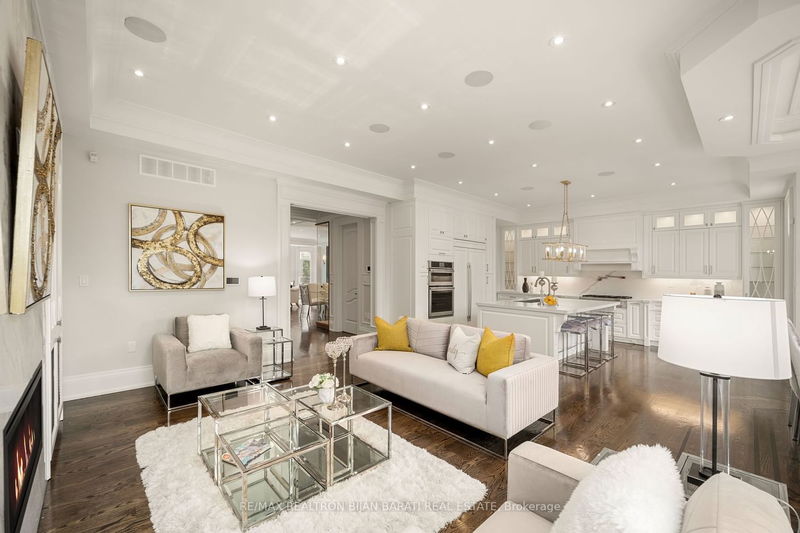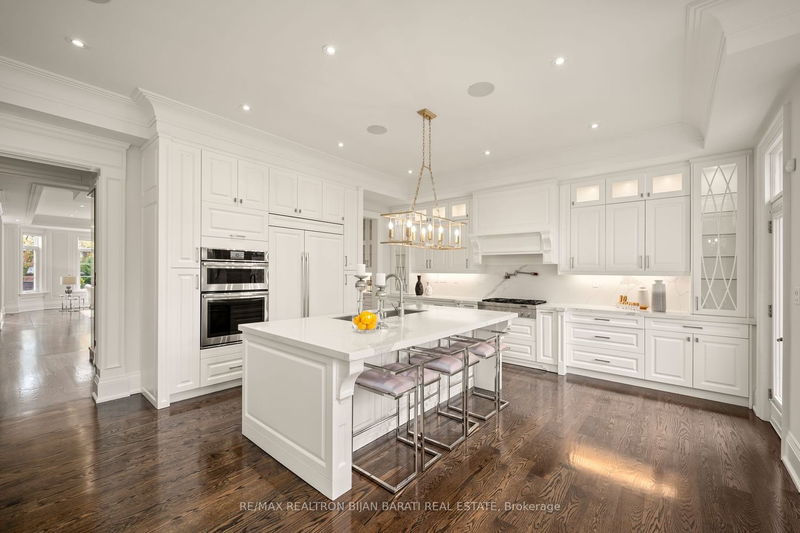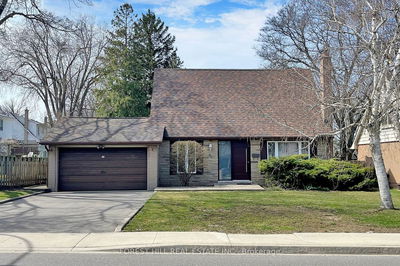Beautifully Laid Out,Tastefully Designed, Masterfully Built Spectacular Custom Home On Extra Deep Lot! Extensive Use Of Hardwood/Porcelain Flr, Panelled Walls,Coffered/ Dropped Ceiling,Layers Of Crown Moulding,Led Potlights,Wall Units!Soaring Ceiling Height (1st:10',2nd:9',Bsmnt Rec:11')!Decorative Custom Winerack With Glass Door! Large Chef Inspired Kitchen With Servery&Top Brand Appliance Combined With Fantastic Breakfast Area!Professional Finished Walk Out Basement Includes Rec Room With Wet Bar,Beverage Cooler,Gas Fireplace,R/I For H/Theatre,Bedroom&4Pc Ensuite,2nd Laundry&2nd Powder Rm!Heated Floor In: Basement&Master Ensuite!Comfortable Bright Basement With Only One Step To Big Patio And Huge Backyard! Breathtaking Master Bedroom With Sitting Area, 7Pc Heated Flr Ensuite&W/I Closet!Every Bedroom Has Own Ensuite!4Gas Fireplaces W/Stone Mantel! 4 Skylights!Natural Stone Facade,Bricks In Side&Back.
부동산 특징
- 등록 날짜: Friday, May 19, 2023
- 가상 투어: View Virtual Tour for 142 Northwood Drive
- 도시: Toronto
- 이웃/동네: Newtonbrook East
- 중요 교차로: Bayview/ Wedgewood/ Willowdale
- 전체 주소: 142 Northwood Drive, Toronto, M2M 2K3, Ontario, Canada
- 거실: Gas Fireplace, Bay Window, Coffered Ceiling
- 가족실: Gas Fireplace, Coffered Ceiling, Hardwood Floor
- 주방: W/O To Deck, Pantry, Stainless Steel Appl
- 리스팅 중개사: Re/Max Realtron Bijan Barati Real Estate - Disclaimer: The information contained in this listing has not been verified by Re/Max Realtron Bijan Barati Real Estate and should be verified by the buyer.



