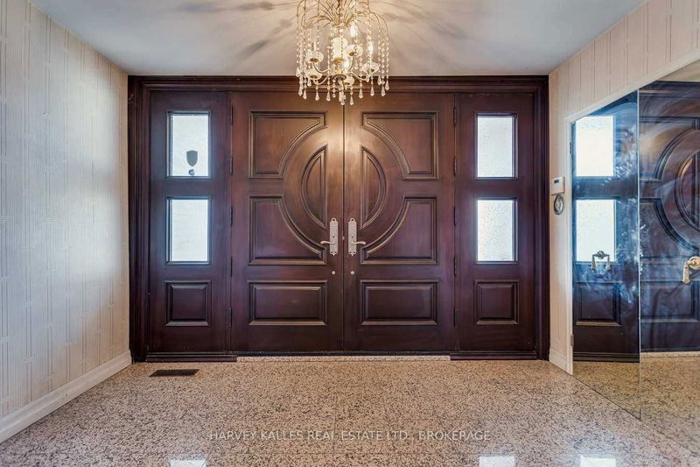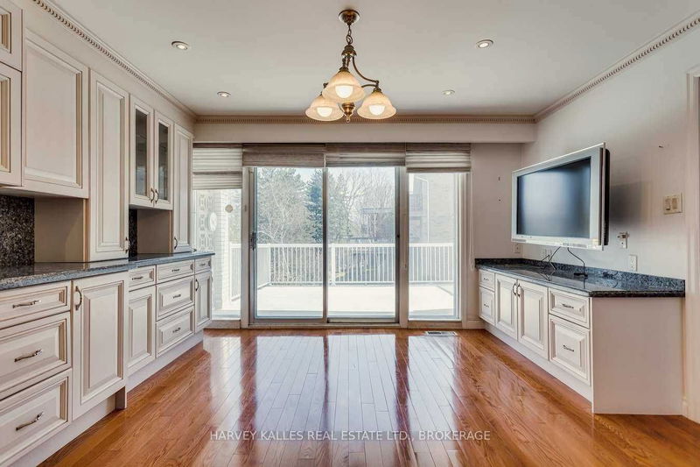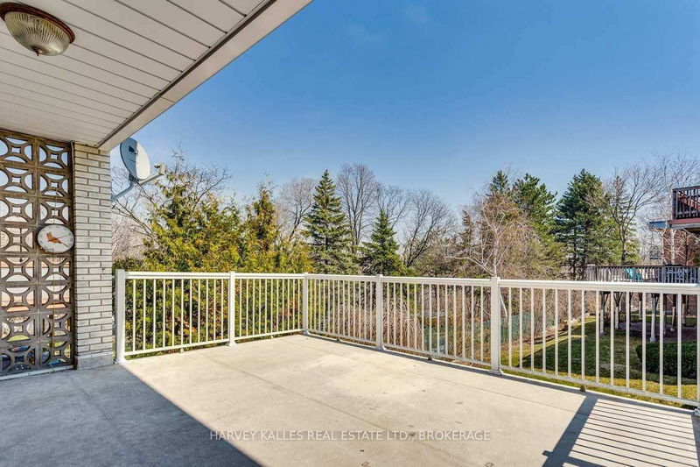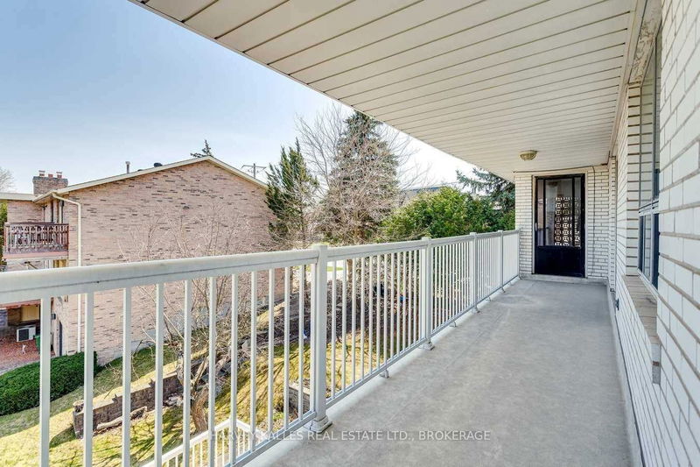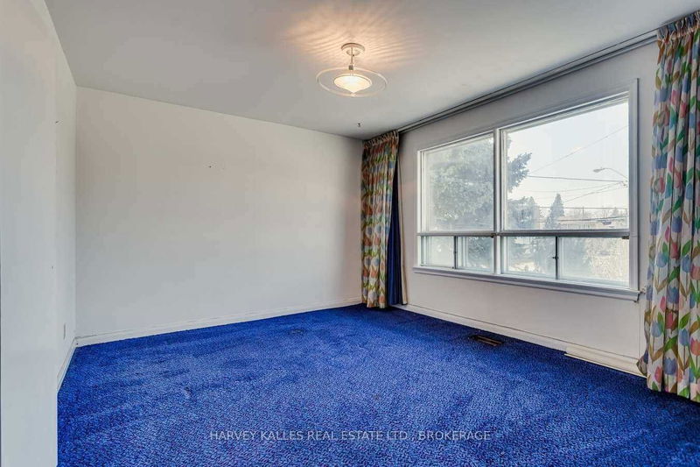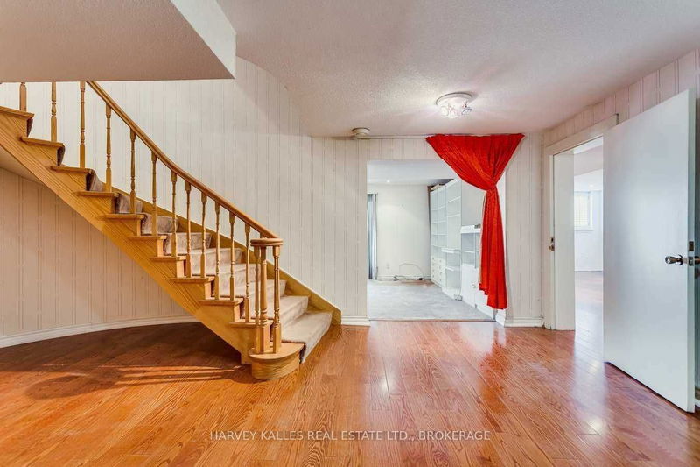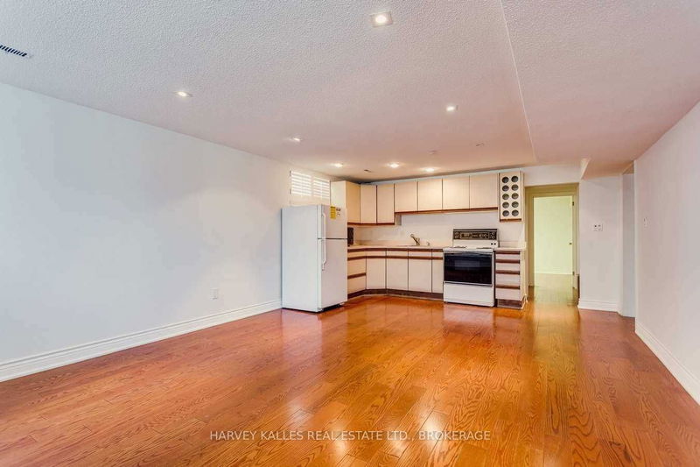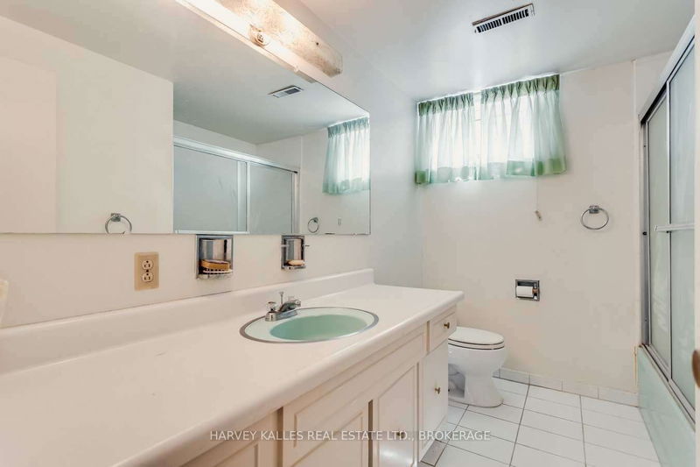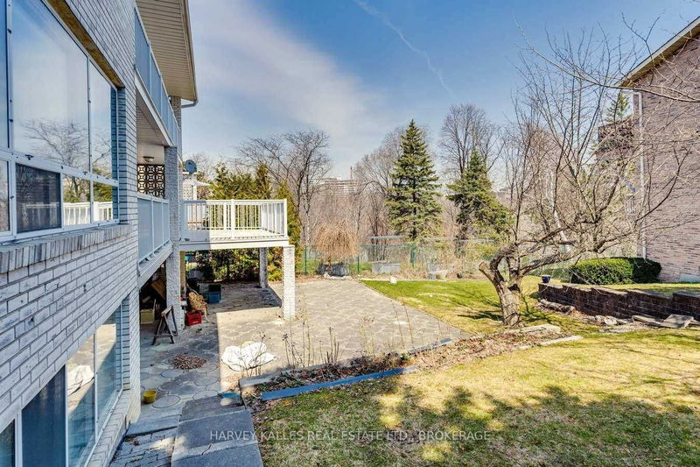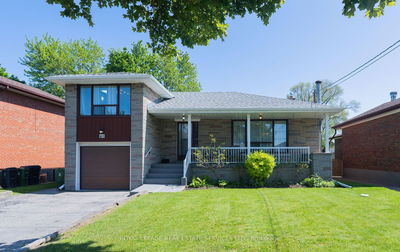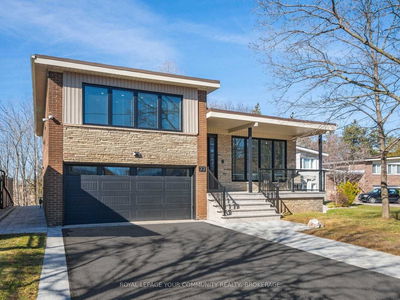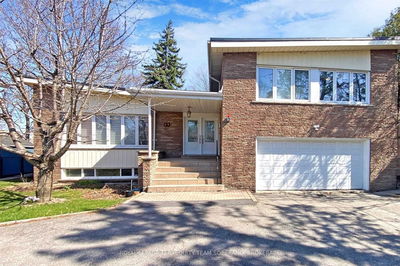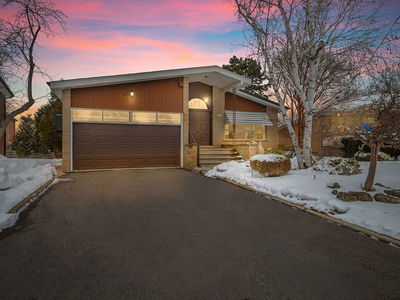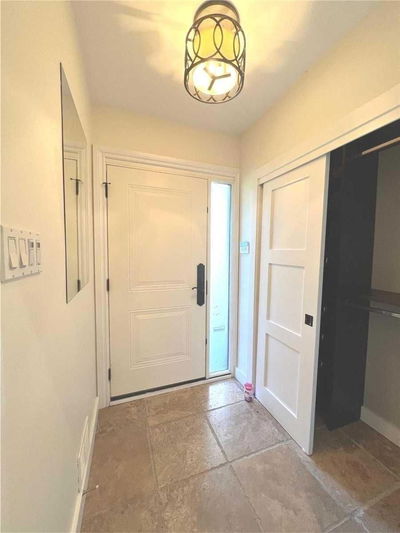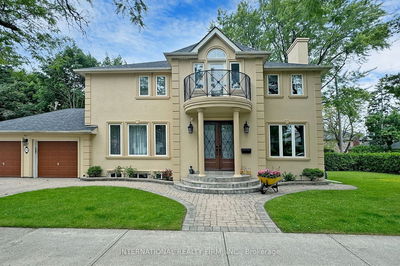Beautiful 2-Storey Family Home In Bathurst Manor With An Expansive 64 Feet Of Frontage! Enter Through New Double Doors Into Your Grand Foyer, The Main Level Offers Large Principle Living And Dining Rooms Filled With Natural Light, With An Additional Family Room/Study For Whichever Bests Suit Your Needs, Plus The Convenience Of Main Floor Laundry! Entertain In Your Spacious Eat-In Kitchen With Stainless Steel Appliances, And Walkout To Upper Balcony With View Of Yard For Those Morning Coffees And Special Evening Dinners. 2nd Flr Offers Primary Suite With Walkout To Balcony, Personal Ensuite & W/I Closet, Plus 3 Additional Sizable Bedrooms! Lower Lvl Offers Spacious Rec Room, Second Kitchen With Walkouts To Patio And Yard, And Guest Room. Live In Or Renovate And Make Your Own! Just Minutes To Parks, Trails, Schools, Shopping And More! You'll Have To See This Home!
부동산 특징
- 등록 날짜: Wednesday, April 12, 2023
- 가상 투어: View Virtual Tour for 76 Blue Forest Drive
- 도시: Toronto
- 이웃/동네: Bathurst Manor
- 중요 교차로: Finch/Bathurst/Sheppard
- 전체 주소: 76 Blue Forest Drive, Toronto, M3H 4W5, Ontario, Canada
- 주방: Hardwood Floor, W/O To Balcony, Breakfast Area
- 거실: Hardwood Floor, Picture Window, Pot Lights
- 주방: W/O To Yard, Laminate, Window
- 리스팅 중개사: Harvey Kalles Real Estate Ltd., Brokerage - Disclaimer: The information contained in this listing has not been verified by Harvey Kalles Real Estate Ltd., Brokerage and should be verified by the buyer.



