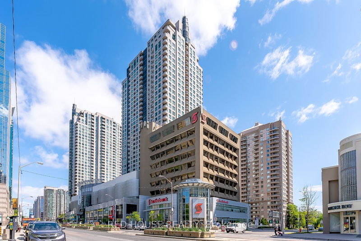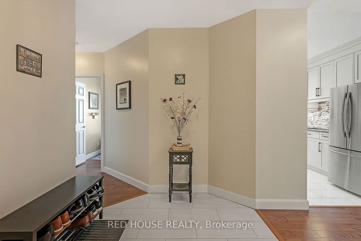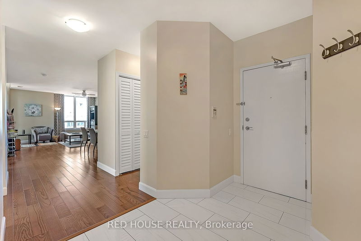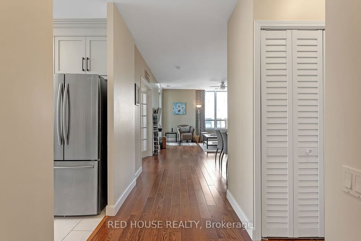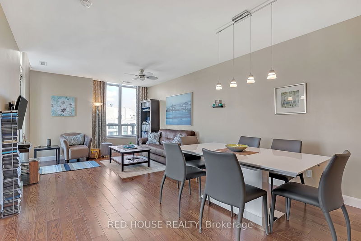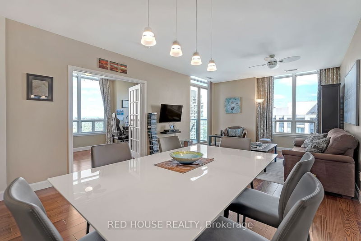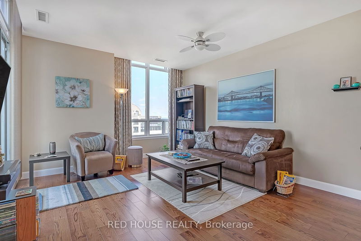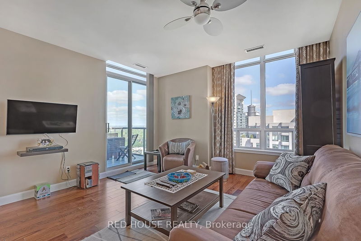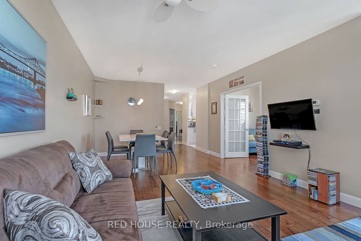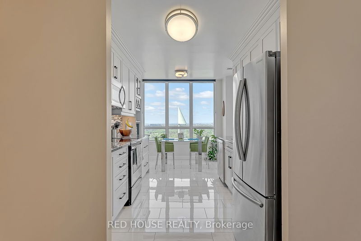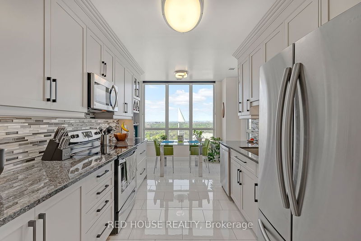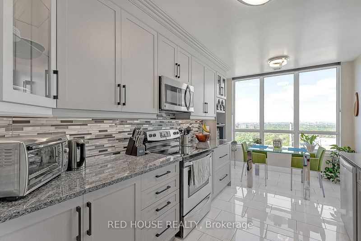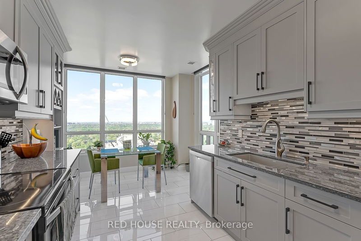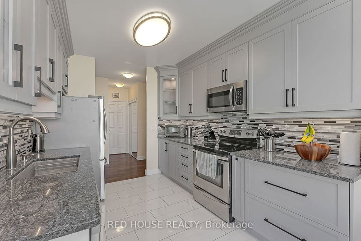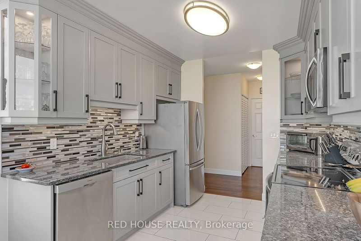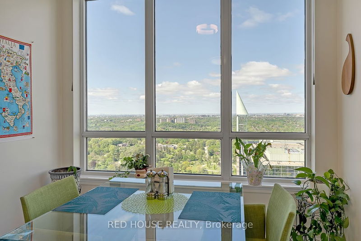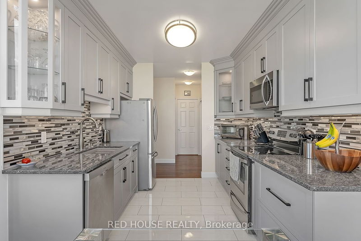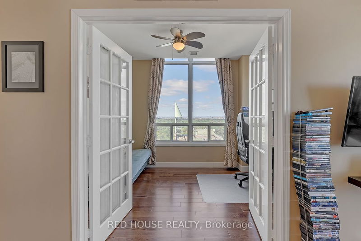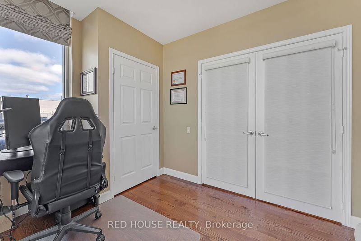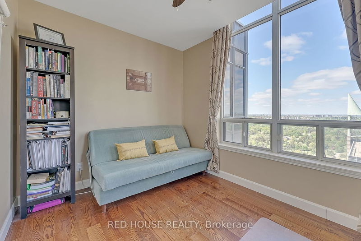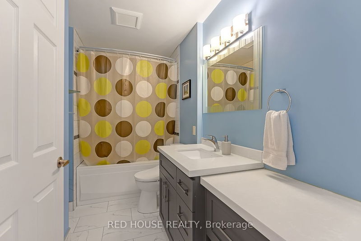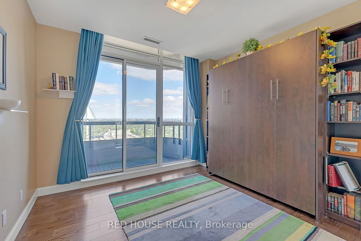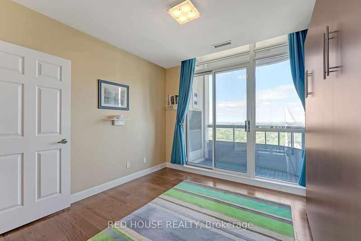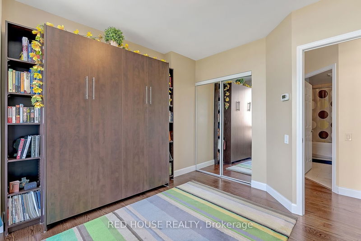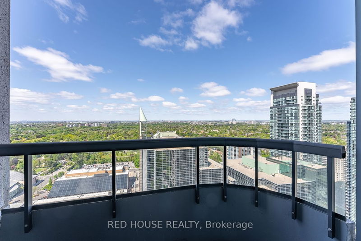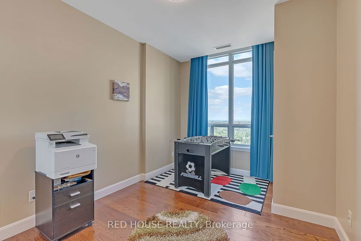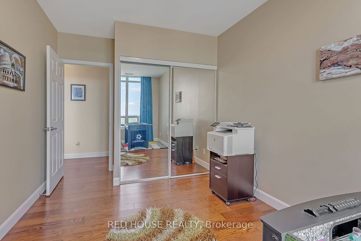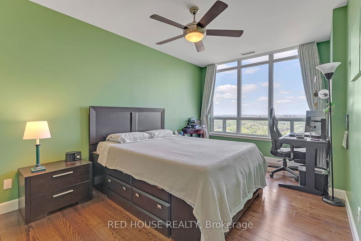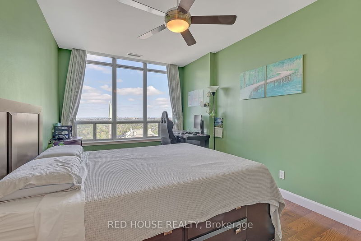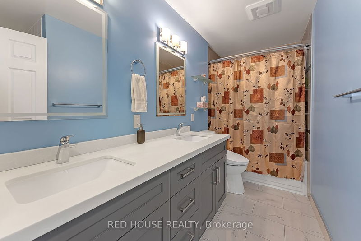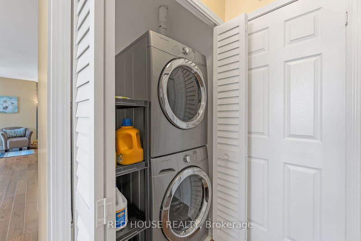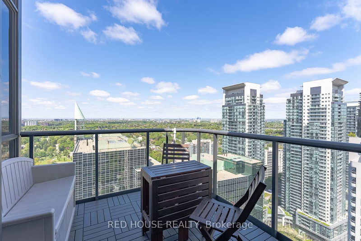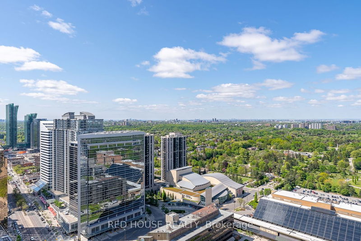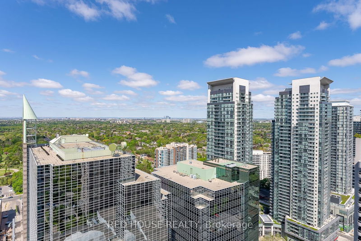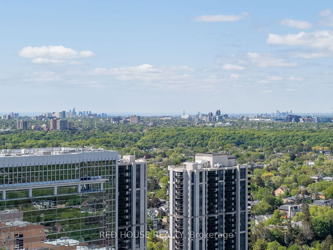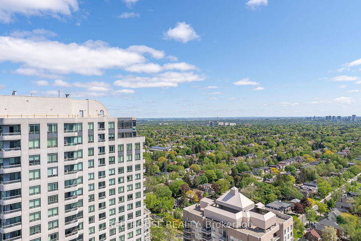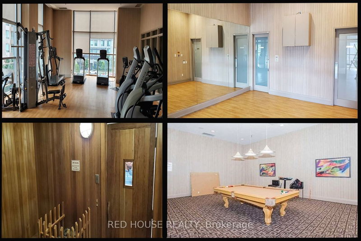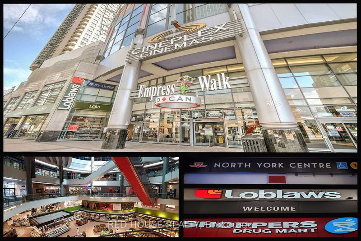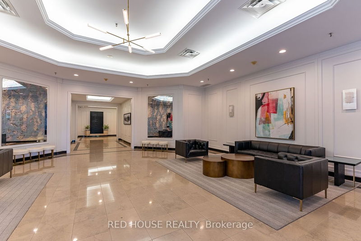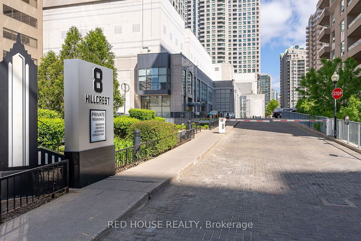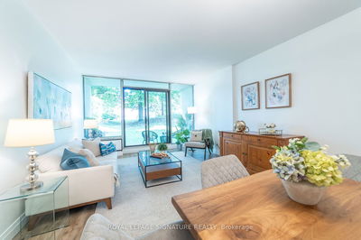Top Floor Corner-Unit 3Bdrm+1 Penthouse With Too Many Upgrades To Mention! 1535 Sqft Of Luxury W/ Unobstructed Panoramic Views. High Dropped Ceilings, Upgraded Engineered Hardwood Floors, Custom Window Coverings, Two Balconies! Prim Bdrm W/ Ensuite 6Pc Bath With Jet Tub, Double Sinks, Bidet, Separate Shower, Upgraded Lighting & Exhaust Fan. Spacious Combined Living / Dining Area With North & West Views. Kitchen Completely Remodeled 2018 W/ Granite Counter, Granite Composite Sink, Ss Appliances, Backsplash, Additional Storage And Breakfast Area W/ Spectacular View. Upgraded Den W/ French Doors. Ideally Located Above Empress Walk Right Next To Groceries, Restaurants, Cafes, Easy Subway Access. Preferred Access To Mckee Elementary, Earl Haig High & Near Claude Watson Arts School. Magic Pak Hvac Systems For Independent Climate Control. Building Features World-Class Amenities: Guest Suites, 24 Hour Concierge, Gym, Party Room, Billiards, Yoga, Sauna, Games Room, Bicycle Parking.
부동산 특징
- 등록 날짜: Tuesday, May 23, 2023
- 가상 투어: View Virtual Tour for Ph 102-8 Hillcrest Avenue
- 도시: Toronto
- 이웃/동네: Willowdale East
- 전체 주소: Ph 102-8 Hillcrest Avenue, Toronto, M2N 6Y6, Ontario, Canada
- 거실: Combined W/Dining, Dropped Ceiling, North View
- 주방: Granite Counter, Breakfast Area, Stainless Steel Appl
- 리스팅 중개사: Red House Realty - Disclaimer: The information contained in this listing has not been verified by Red House Realty and should be verified by the buyer.

