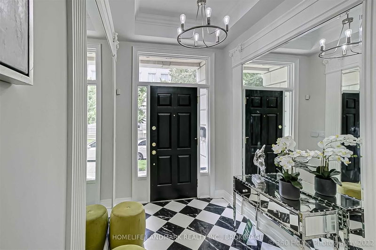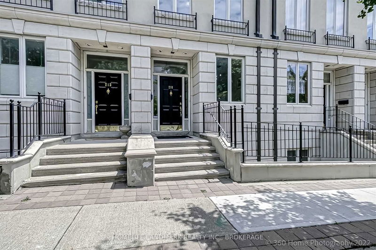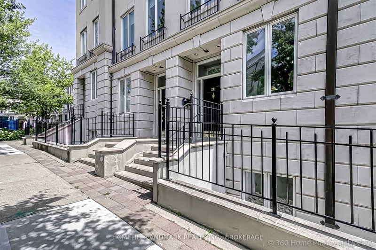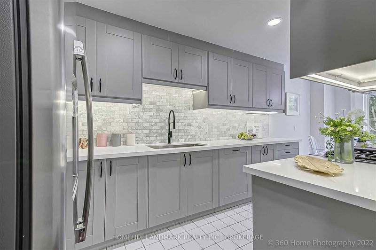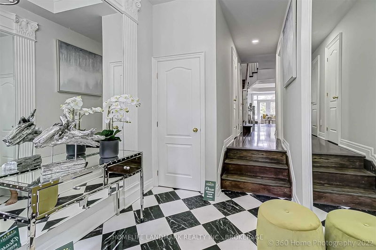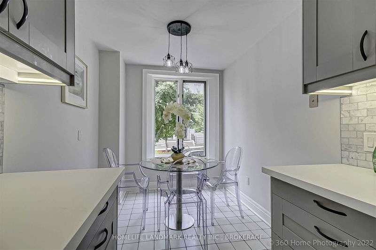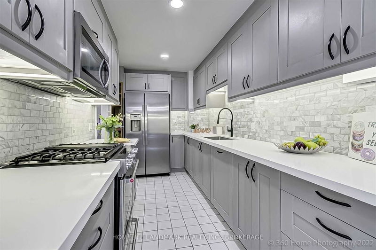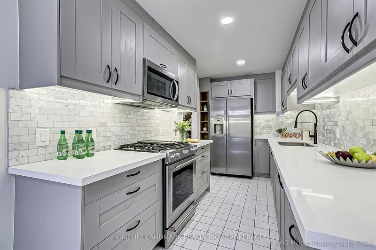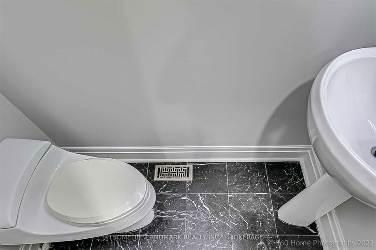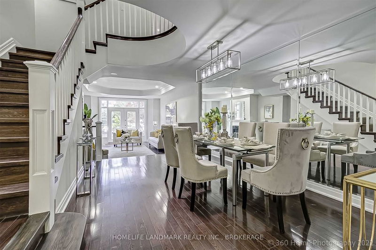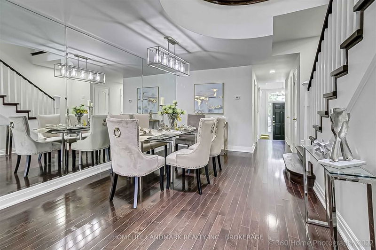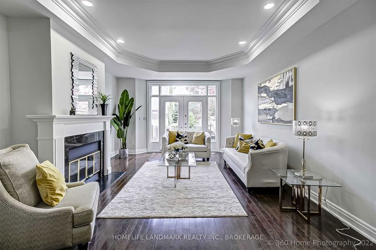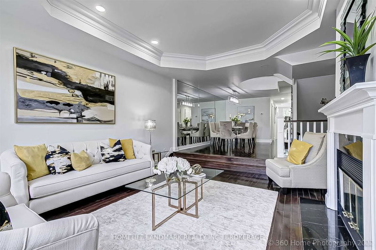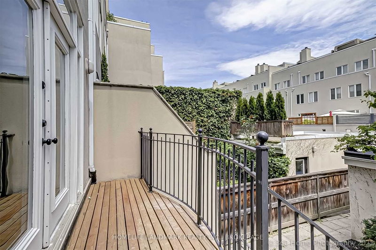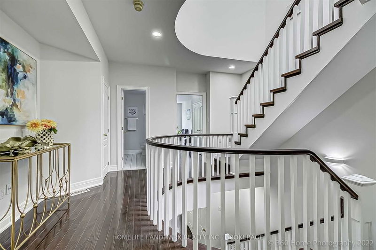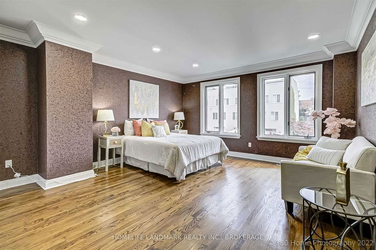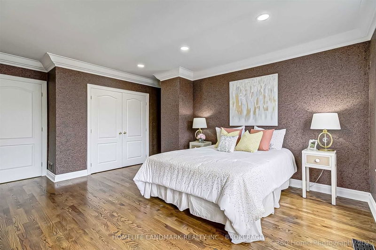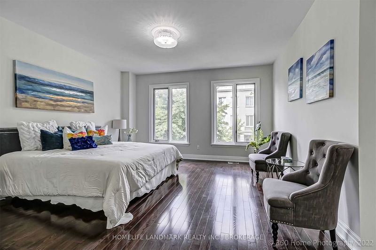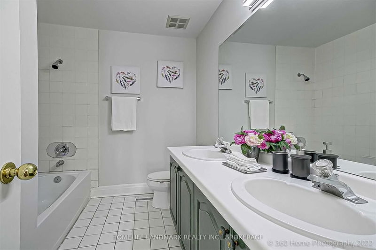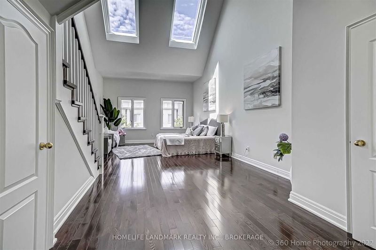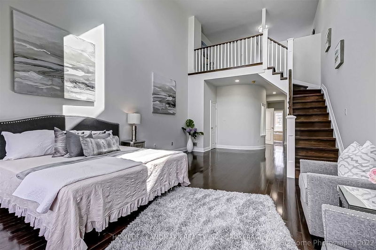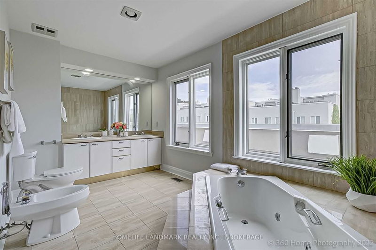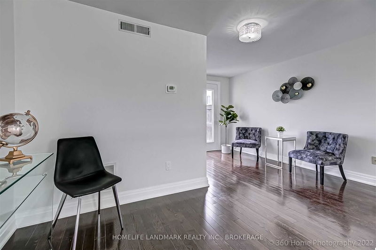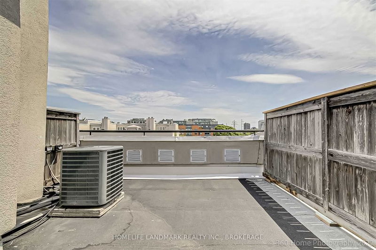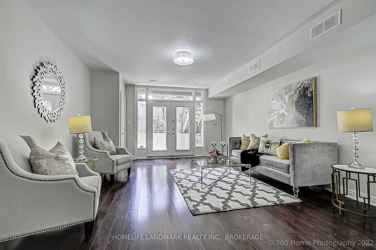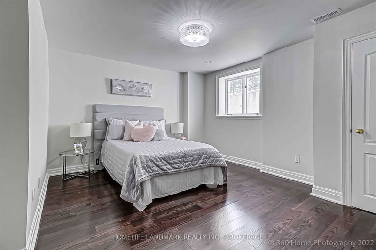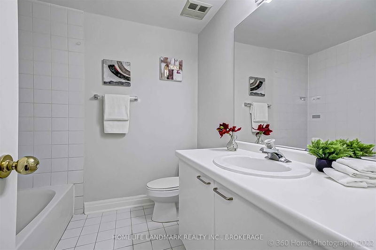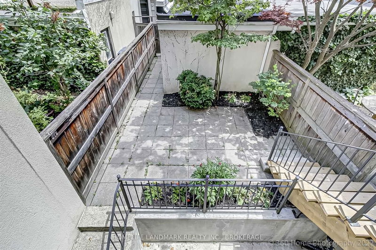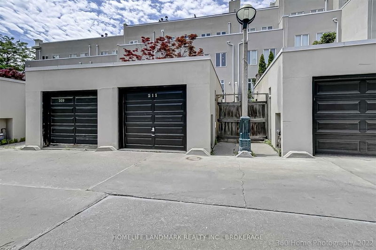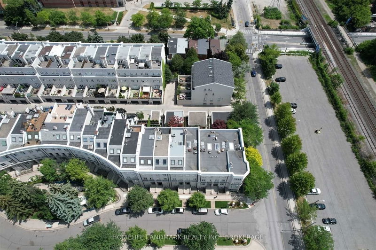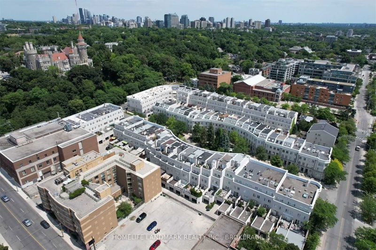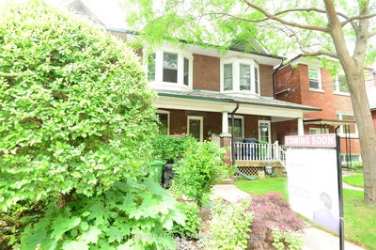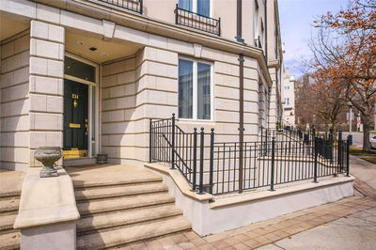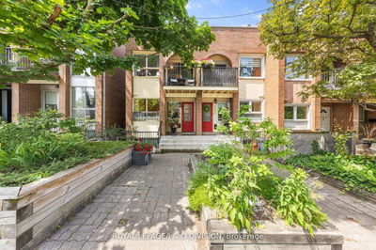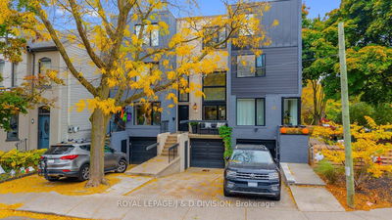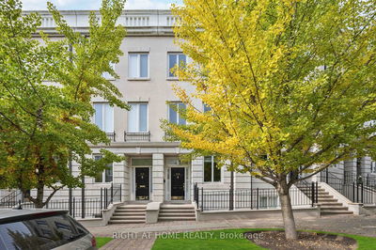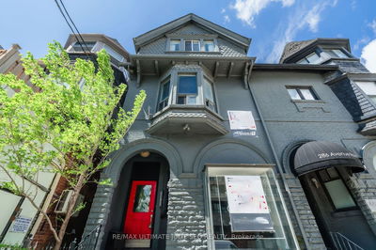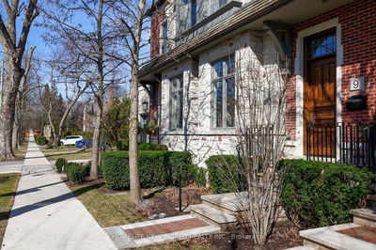Welcome Home To 211 Walmer Rd In The Charming Castle Hill Neighbourhood, An Exclusive Complex Of Georgian Townhomes Inspired By The Terraced Residences Of Bath, England. This Stately Home Comprises Five Levels Of Living, With 3+2 Bedrooms With A Finish Wake Up Basement, A Beautiful Sunken Living Room With Bright East-Facing Deck, And Primary Suite With Soaring Ceilings Sure To Impress. Fourth Bedroom In Lower Level Along With One Car Garage Parking. Fantastic & Quiet Location In Close Proximity To The Gardens Of Spadina House, The Annex And The Casa Loma Neighbourhood. Easy Access To Public And Private Schools, Including Hillcrest, Bss, Ucc, Rsgc And The Maben School. Steps To Ttc. Bright Lower Level With Separate Entrance, Guest Suite With 4Pc. ** Two Furnace And Ac** All New Window 2019 /New Skylight 2021/Kitchen And Appliance 2020/ Deck 2021/ Hot Water Tank Rental $19.02+Hst. Gas Stove*Stain Steels Appliances. Extras:Ss Kitchen Apps (Fridge, Stove, Hood Fan). Washer/Dryer, All Elfs,
부동산 특징
- 등록 날짜: Tuesday, April 18, 2023
- 도시: Toronto
- 이웃/동네: Casa Loma
- 중요 교차로: Spadina And Dupont
- 전체 주소: 211 Walmer Road, Toronto, M5R 3P7, Ontario, Canada
- 주방: Stainless Steel Appl, Custom Counter, Open Concept
- 거실: Fireplace, O/Looks Backyard, W/O To Deck
- 리스팅 중개사: Homelife Landmark Realty Inc., Brokerage - Disclaimer: The information contained in this listing has not been verified by Homelife Landmark Realty Inc., Brokerage and should be verified by the buyer.

