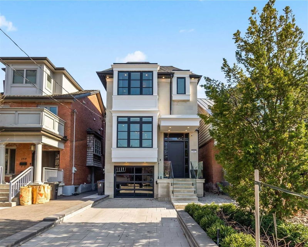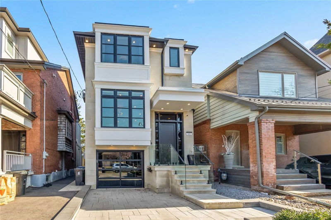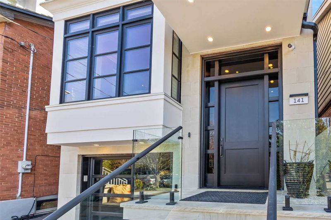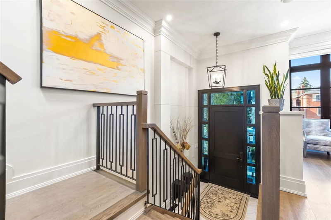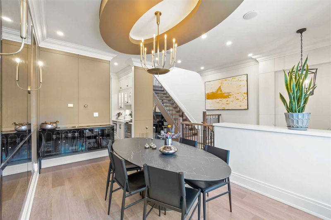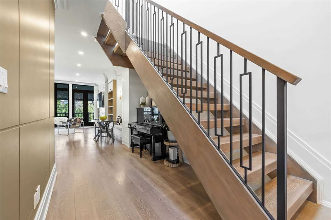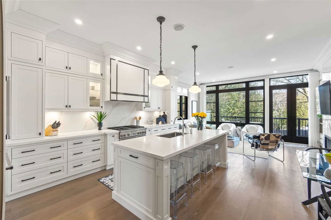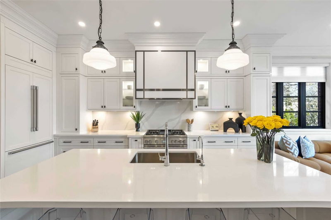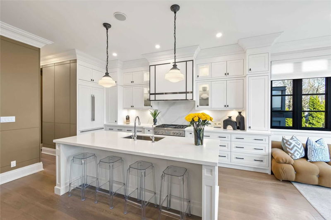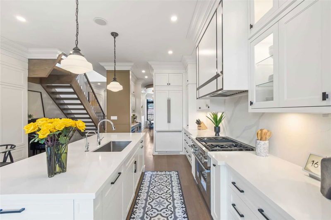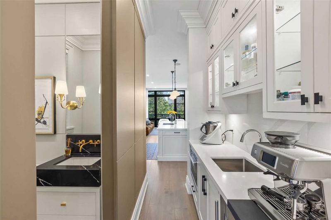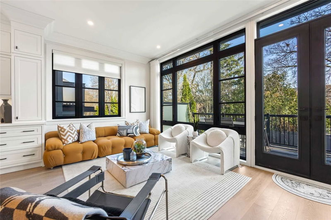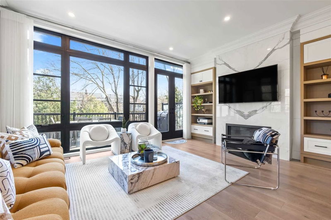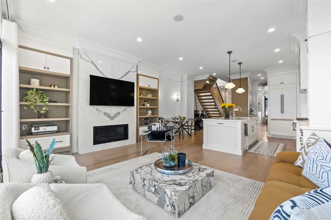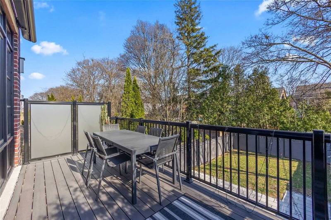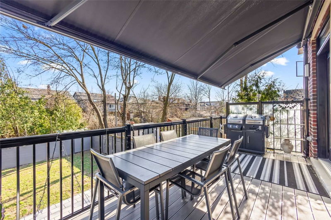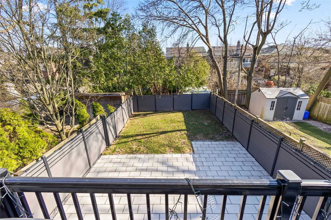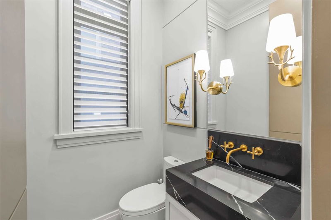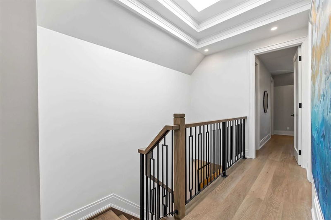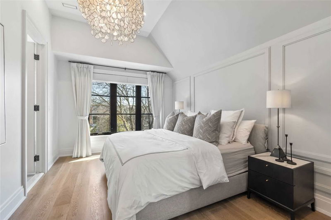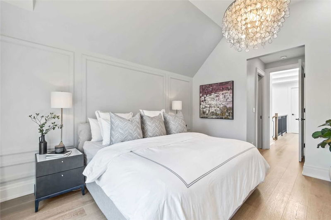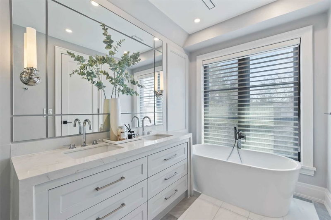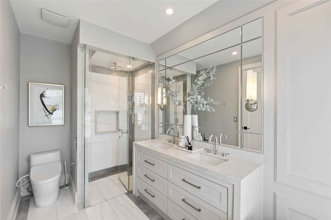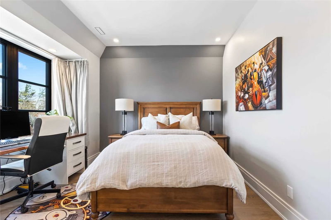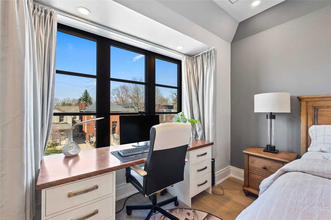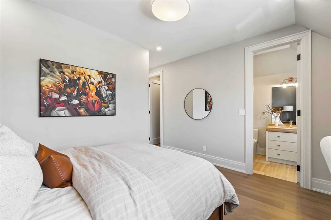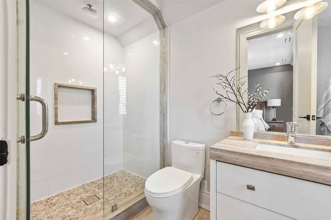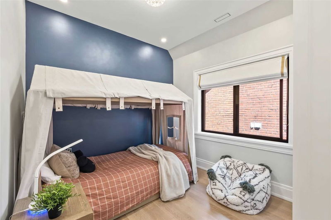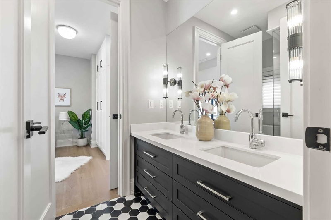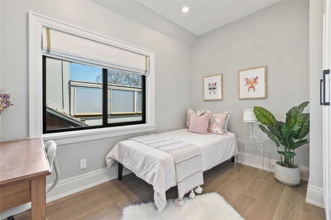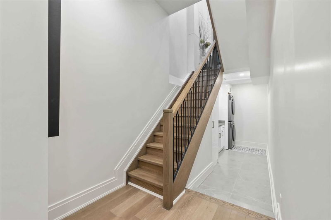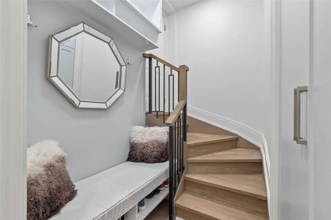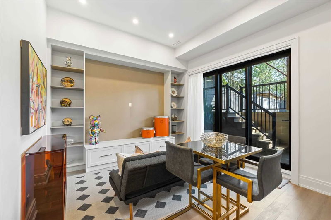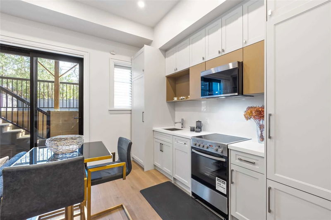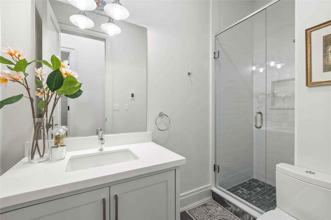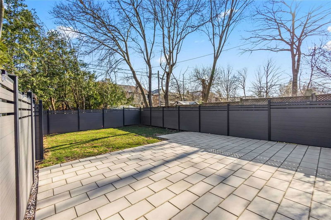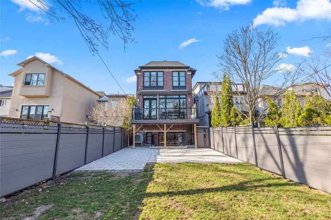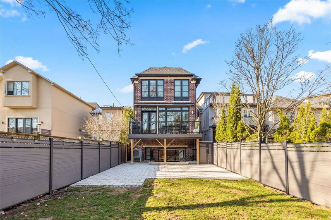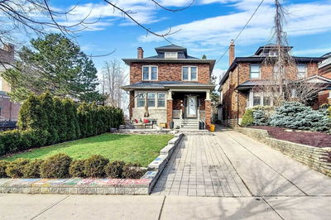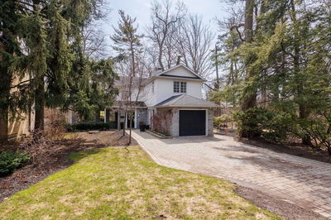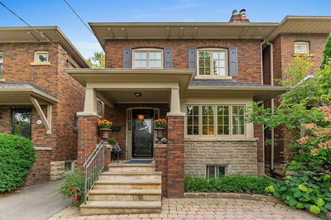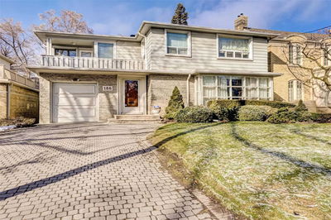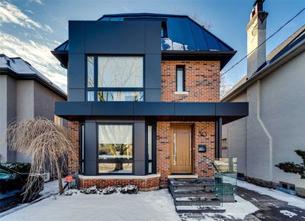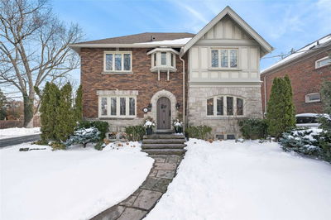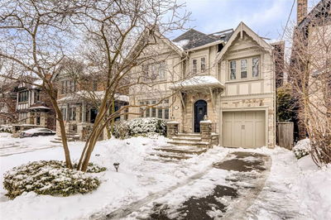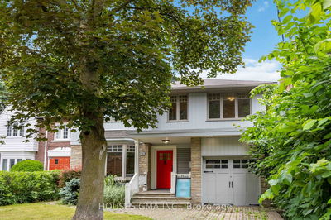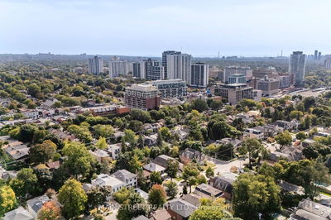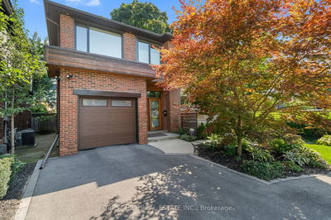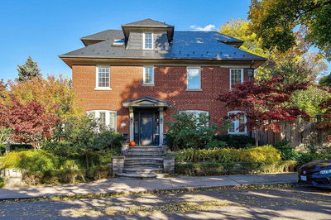This Exquisite Almost New Lytton Park Residence Is A Custom-Built Gem! Every Inch Of This Stunning 2-Storey Family Home Showcases Unparalleled Attention To Detail & Masterful Craftsmanship! Main Flr Boasts A Breathtaking Formal Dining & Seating Area W/ A Front Yard View & W/Thru Access To A Butler's Pantry. The Contemporary Kitchen Feats Both A Breakfast Area & Bar, Large Island, & High-End Integrated Appl's. It Seamlessly Flows Into A Bright & Airy Living/Fam Rm W/ Flr-To-Ceiling Windows & Dble Dr W/O To A Balcony, Complete W/ Automatic Awning & O/Lking Landscaped Yard & Patio! Upstairs, You'll Find Your Primary Oasis W/ A Lavish Ensuite & W/I Closet, As Well As 3 More Spacious Bedrms W/ Ensuites. The Lwr Lvl Is Equally Impressive, Offering A Gorgeous Rec Rm W/ High Ceilings & W/O Access To The Patio, A Kitchenette, Nanny Suite, Laundry, & Garage Access! Located Just Steps From Yonge, Jrr, Ntci, Shops, Transit, & More, This Home Is An Absolute Must-See & Sure To Take Your Breath Away!
부동산 특징
- 등록 날짜: Wednesday, April 19, 2023
- 가상 투어: View Virtual Tour for 141 Albertus Avenue
- 도시: Toronto
- 이웃/동네: Lawrence Park South
- 중요 교차로: Yonge/Eglinton W
- 전체 주소: 141 Albertus Avenue, Toronto, M4R 1J6, Ontario, Canada
- 주방: Centre Island, Breakfast Area, Pot Lights
- 거실: W/O To Balcony, Hardwood Floor, Gas Fireplace
- 주방: Hardwood Floor, Pot Lights, Window
- 리스팅 중개사: Harvey Kalles Real Estate Ltd., Brokerage - Disclaimer: The information contained in this listing has not been verified by Harvey Kalles Real Estate Ltd., Brokerage and should be verified by the buyer.

