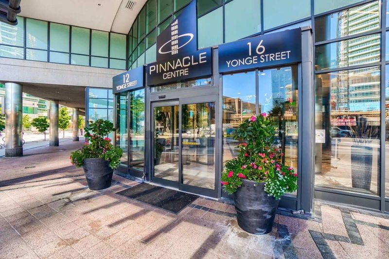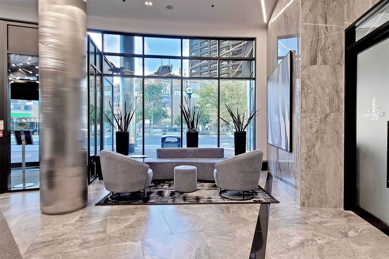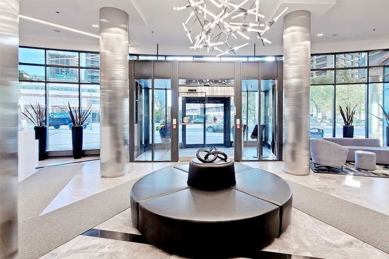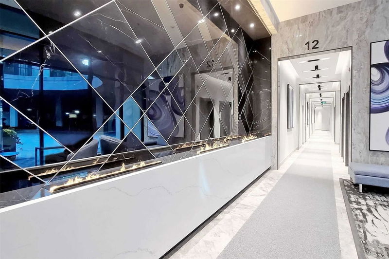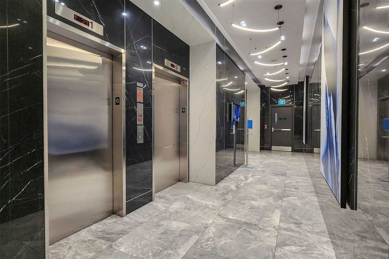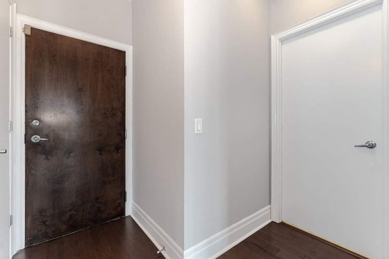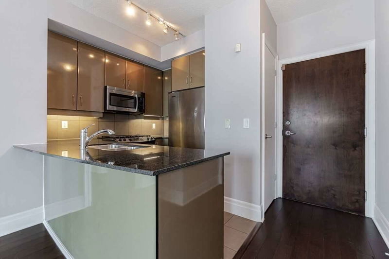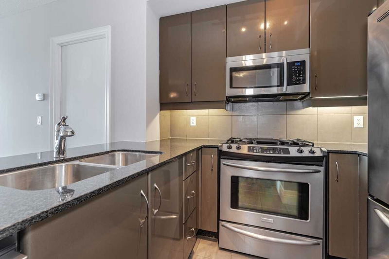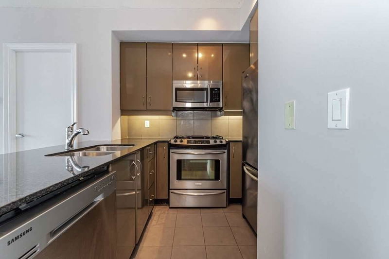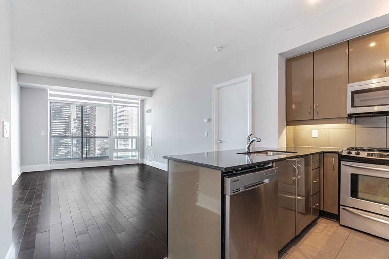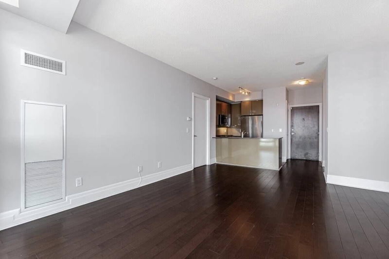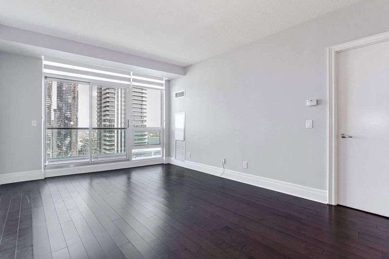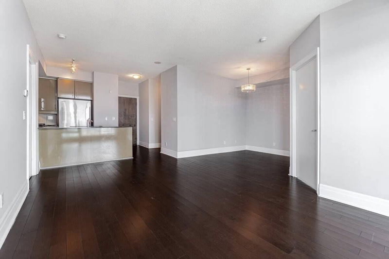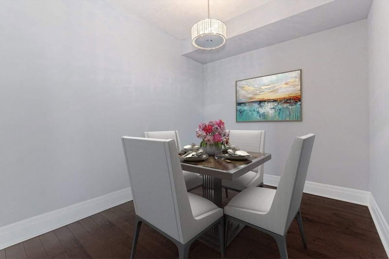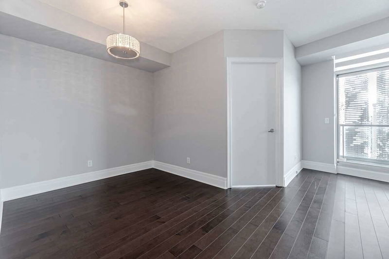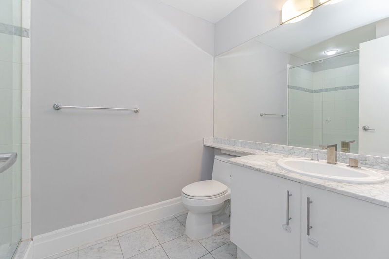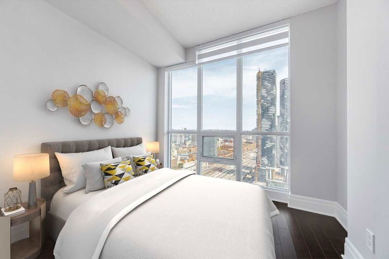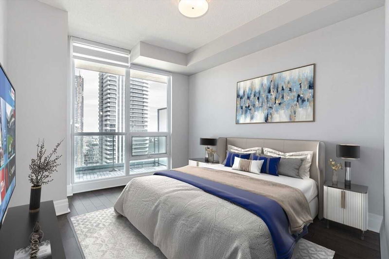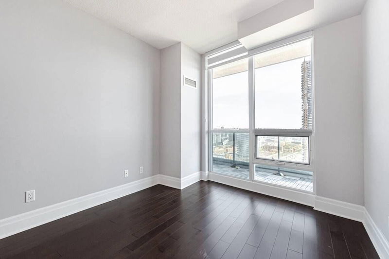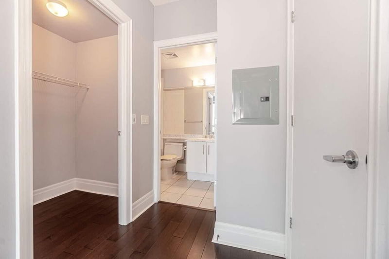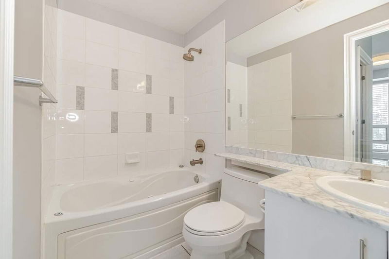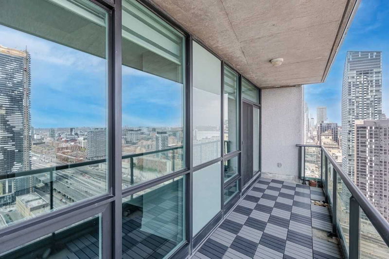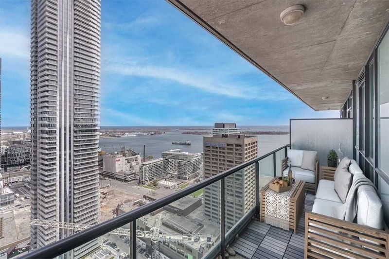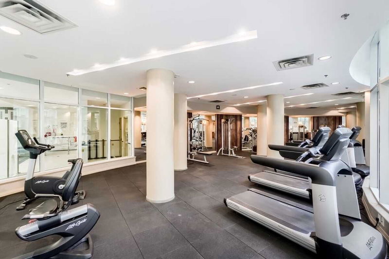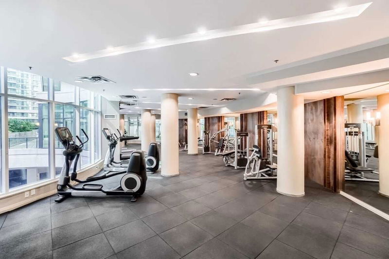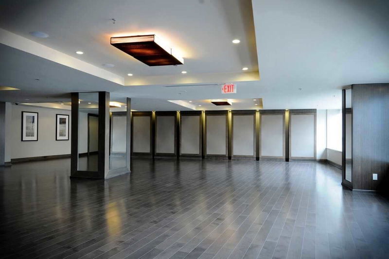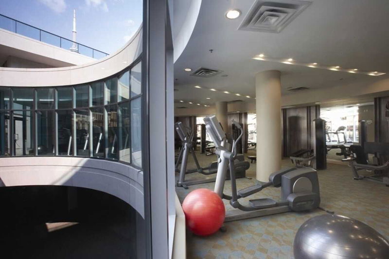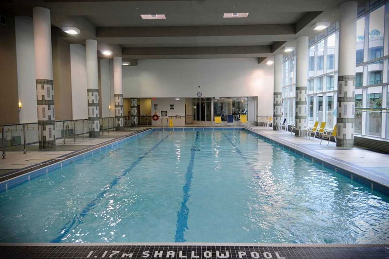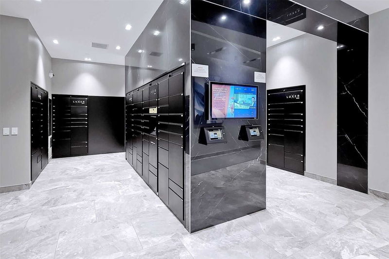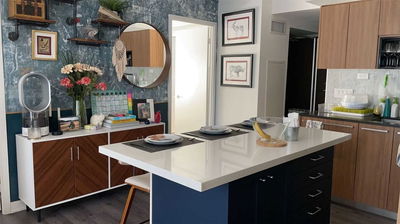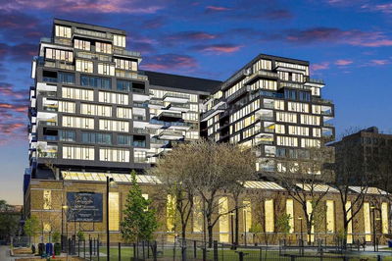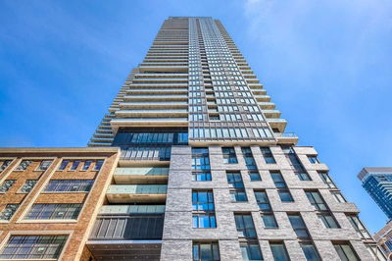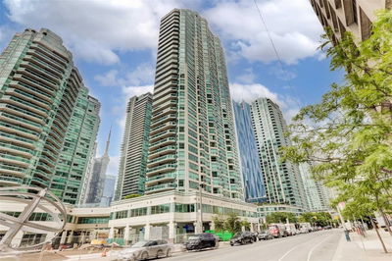Sub-Penthouse Suite With Unobstructed Panoramic City And Lake Views! Look No Further! Natural Light All Day Long, Rare Open Concept Split 2 Bedroom + 2 Full Bathroom Design With 9' Ceilings, Walk In To A Bright And Comfortable Living Space, No Pillars Or Angles, The Oversized Open-Concept Chef's Kitchen Features A Gas Cooktop, Tons Of Built-In Storage And Counter Space, The Primary Bedroom Features A Large Ensuite, Ensuite Bathroom And Easily Accommodates A King Size Bed. Custom Shades And Custom Closets, 871 Sqft Of Living Space + 180 Sqft Balcony, Locker & Parking Included - Located In The Exclusive Parking Area On The 4th Floor (No Need To Go Underground!)
부동산 특징
- 등록 날짜: Saturday, April 22, 2023
- 가상 투어: View Virtual Tour for 3905-16 Yonge Street
- 도시: Toronto
- 이웃/동네: Waterfront Communities C1
- Major Intersection: Yonge/Lake Shore
- 전체 주소: 3905-16 Yonge Street, Toronto, M5E 2A3, Ontario, Canada
- 주방: Hardwood Floor, Granite Counter, Stainless Steel Appl
- 리스팅 중개사: Re/Max Realty Services Inc., Brokerage - Disclaimer: The information contained in this listing has not been verified by Re/Max Realty Services Inc., Brokerage and should be verified by the buyer.

