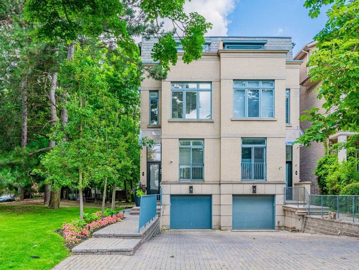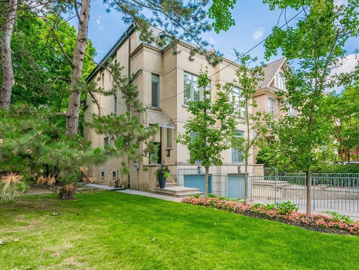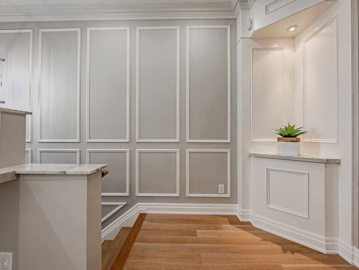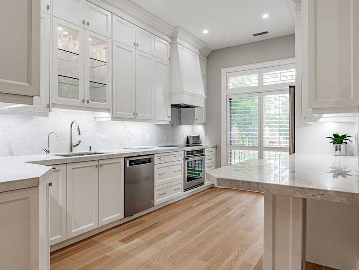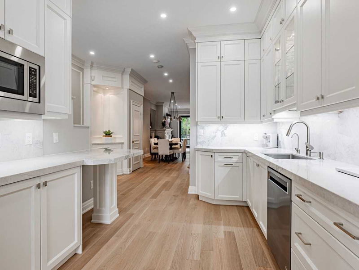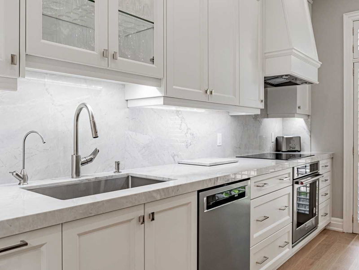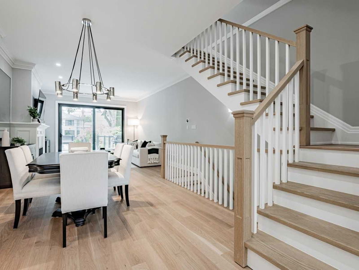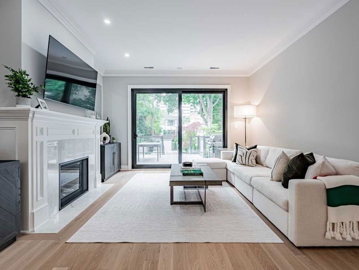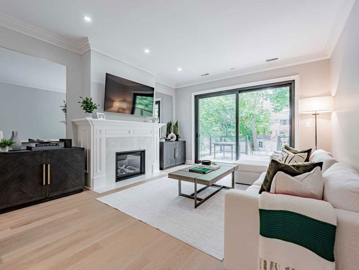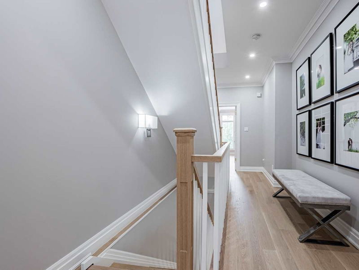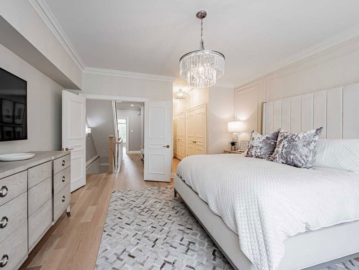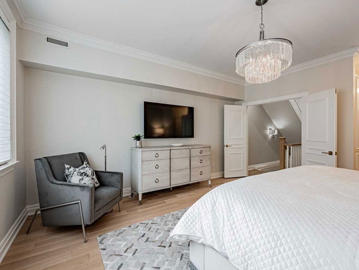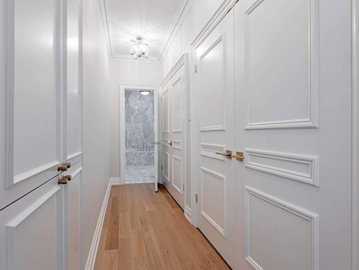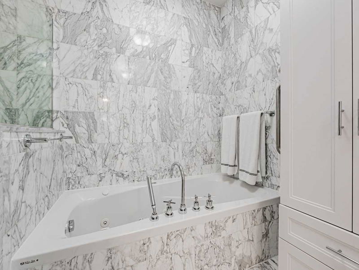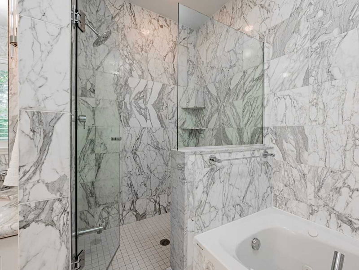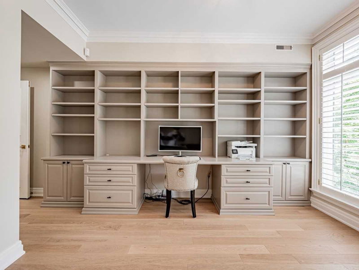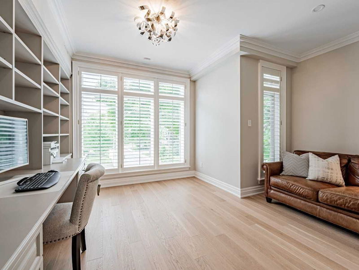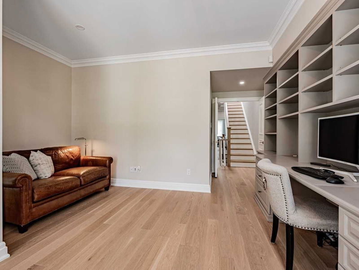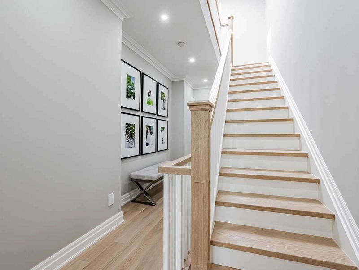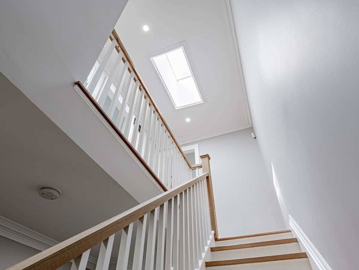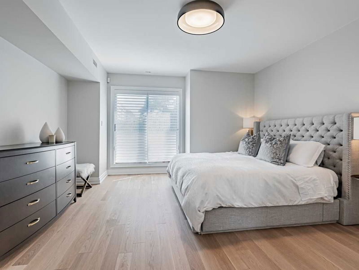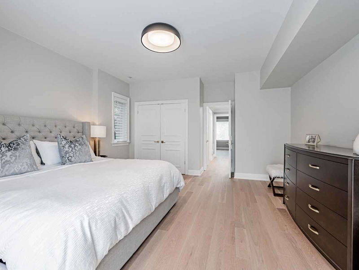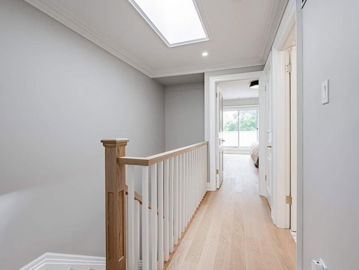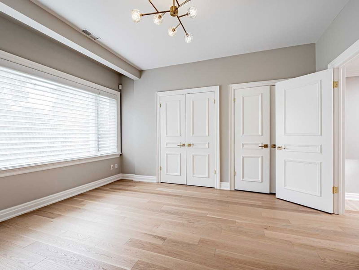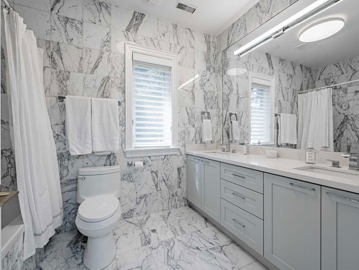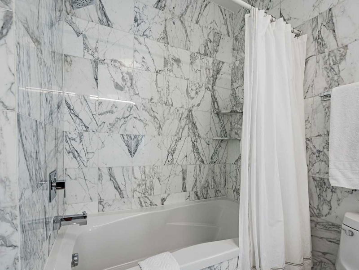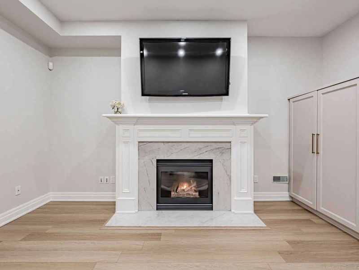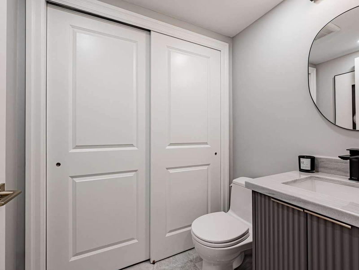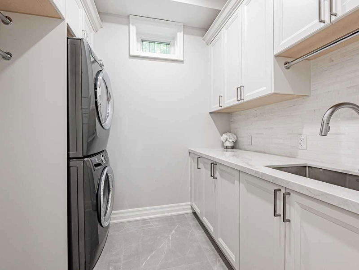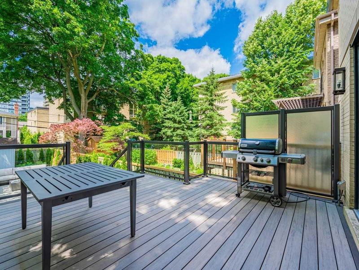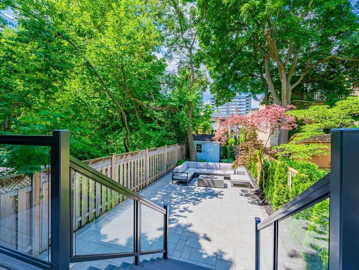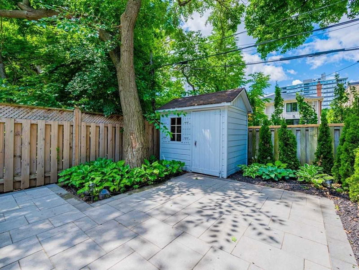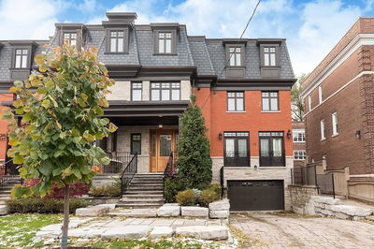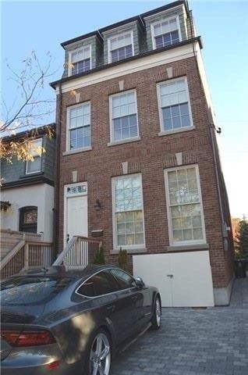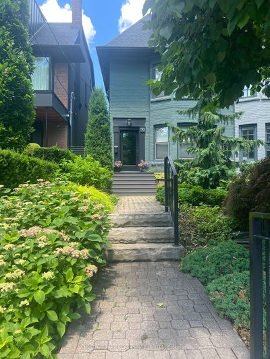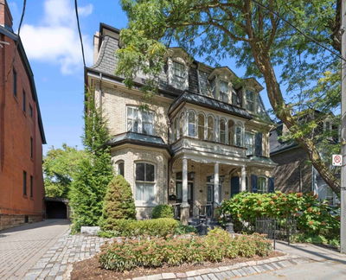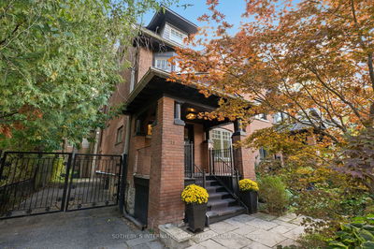Unparalleled Newly Renovated Midtown Jewel In The Prestigious Deer Park Neighborhood With Sophisticated Elegance And Timeless Finishes. Walking Distance To The World-Famous Upper Canada College/ The Bishop Strachan School, Ttc, Restaurants, Shops And Entertainment. Main Floor Features An Open Concept Layout With White Oak Engineered Hardwood Floors Throughout. Soaring 10' Ceilings On The Main Level And 9' Ceilings With Mouldings Throughout. Stunning New Kitchen W/ New Appliances. Open Concept Living & Dining Room W/ A Walkout To A New Composite Deck Overlooking A Landscaped Backyard. Private Master Suite W/ 5-Pc Ensuite. Spacious Office/Bedroom. The 3rd Level Features 2 Additional Bedrooms, 1 W/ A Balcony. 4-Pc Bath. Finished Lower-Level W/Walkout, Laundry Room, Family Room And 2Pc. Private Drive And Garage Please Refer To Feature Sheet.
부동산 특징
- 등록 날짜: Monday, April 24, 2023
- 도시: Toronto
- 이웃/동네: Yonge-St. Clair
- 중요 교차로: Yonge Street & St Clair Avenue
- 전체 주소: 8 Deer Park Crescent, Toronto, M4V 2C2, Ontario, Canada
- 주방: Breakfast Bar, Hardwood Floor, Renovated
- 거실: Marble Fireplace, Hardwood Floor, W/O To Patio
- 리스팅 중개사: Right At Home Realty, Brokerage - Disclaimer: The information contained in this listing has not been verified by Right At Home Realty, Brokerage and should be verified by the buyer.

