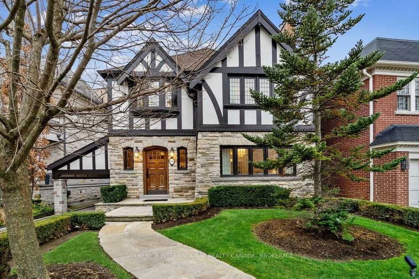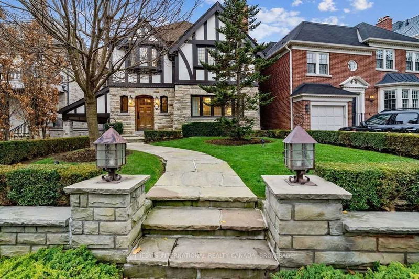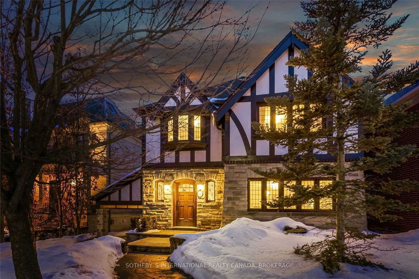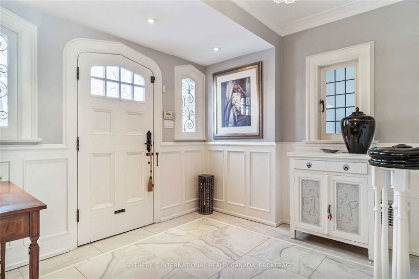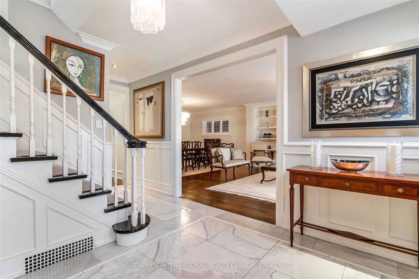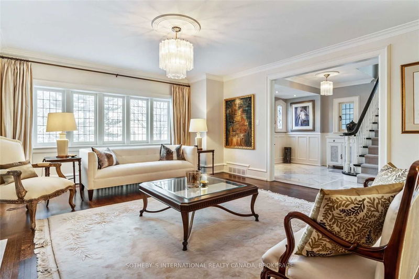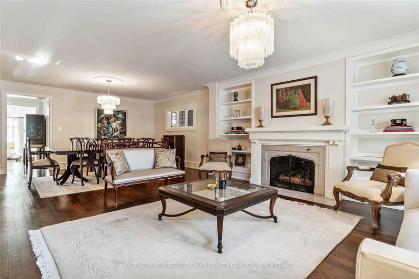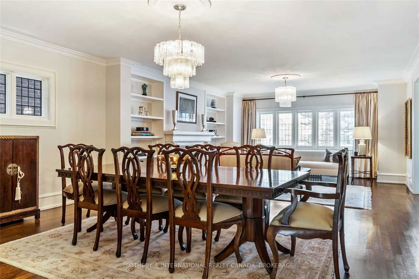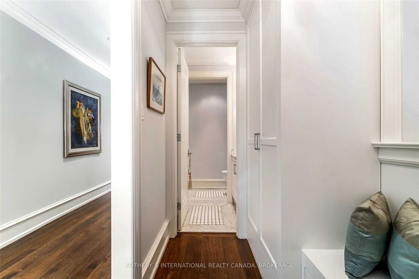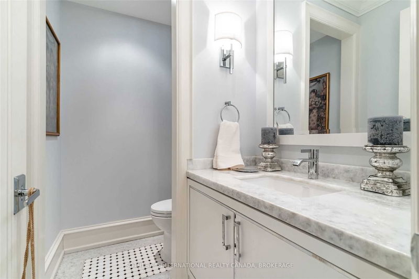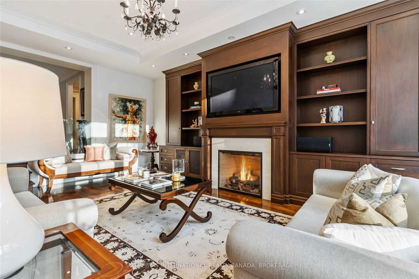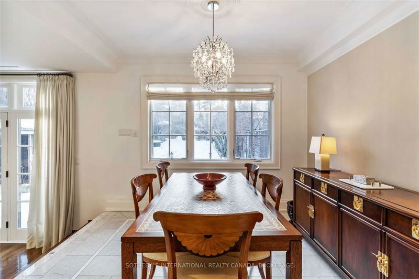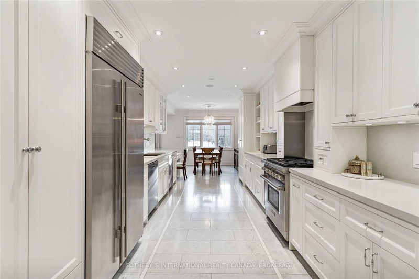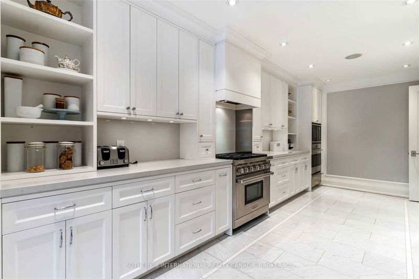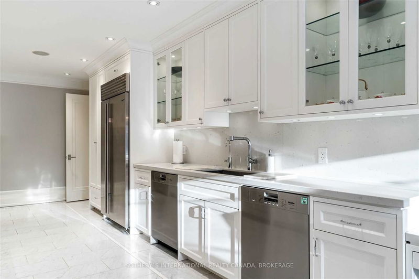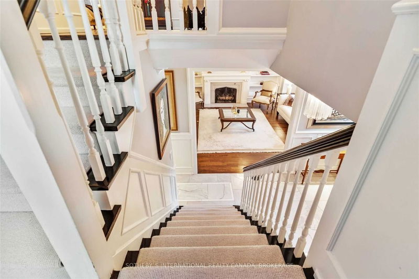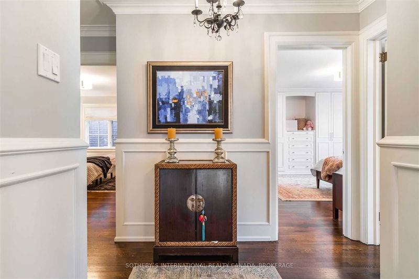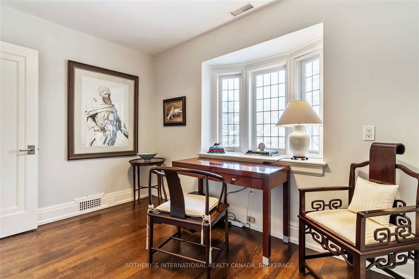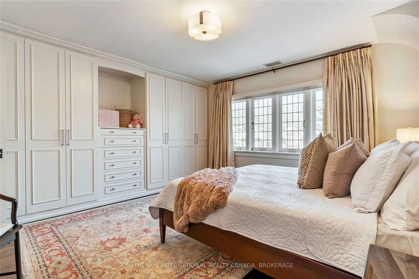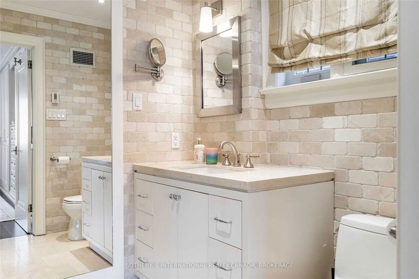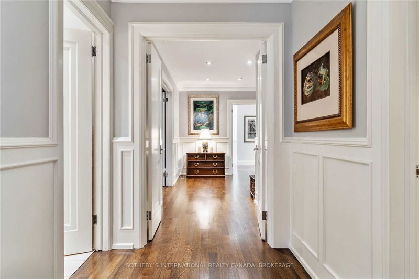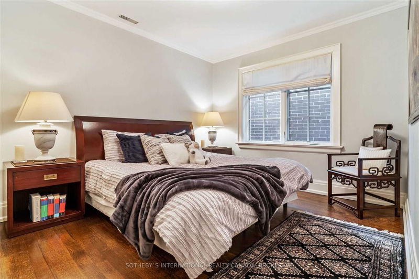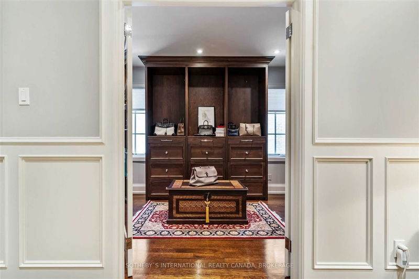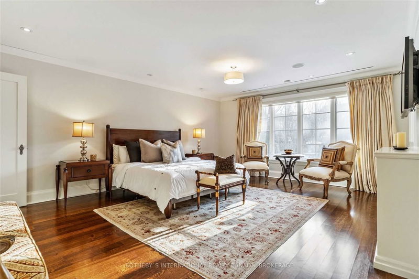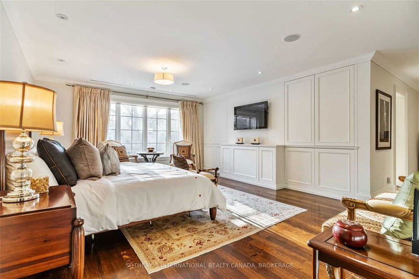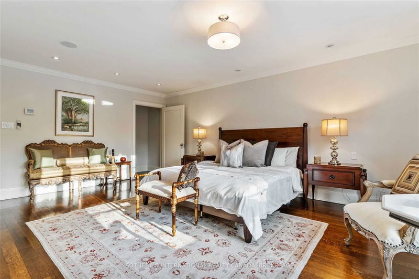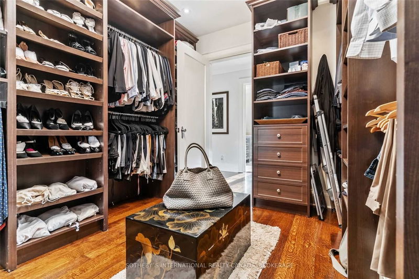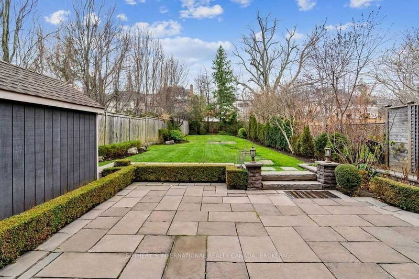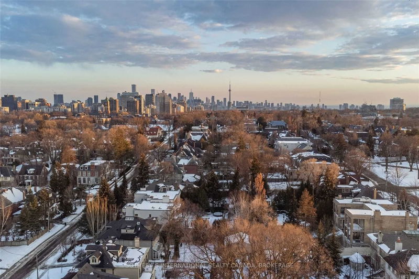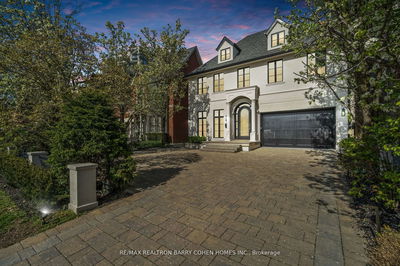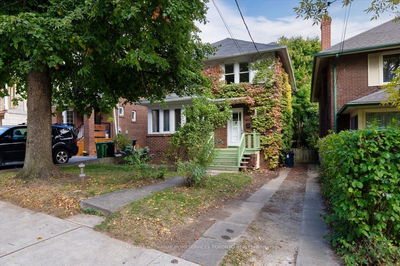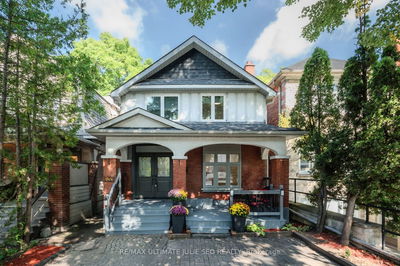Welcome To 192 Forest Hill Where Elegance & Mid-Century Meet Contemporary. Situated In Prestigious South Forest Hill Community, The Main Level Boasts Heated Foyer & Kitchen Flooring & Sunken Family Room With Built-Ins & Walkout To Stone Patio And A Lush Green Backyard. Primary Retreat With 2 Large His/Her Walk-In Closets & Access To 3rd Story Loft With Skylights. 3 Additional Bedrooms On 2nd Level With 2 Add'l Bathrooms. Lower Level With Rec Room, A Nanny/Guest Suite With 4 Pc Ensuite. Sub-Zero & Miele Appliances With 2 Dishwashers, Built-In Speakers, Gas Range And More. Elegantly Designed Laundry & Another 2 Pc. Heated Carport And Driveway.Known For Creating Distinct Luxury Spaces, Taylor Hannah Architects Was Responsible For Redesigning The Interior Of This Home.
부동산 특징
- 등록 날짜: Tuesday, April 25, 2023
- 가상 투어: View Virtual Tour for 192 Forest Hill Road
- 도시: Toronto
- 이웃/동네: Forest Hill South
- 중요 교차로: Forest Hill / Hillholm
- 전체 주소: 192 Forest Hill Road, Toronto, M5P 2N4, Ontario, Canada
- 거실: Hardwood Floor, Fireplace, Large Window
- 가족실: Hardwood Floor, Fireplace, W/O To Patio
- 주방: Marble Floor, Stainless Steel Appl, Heated Floor
- 리스팅 중개사: Sotheby`S International Realty Canada, Brokerage - Disclaimer: The information contained in this listing has not been verified by Sotheby`S International Realty Canada, Brokerage and should be verified by the buyer.

