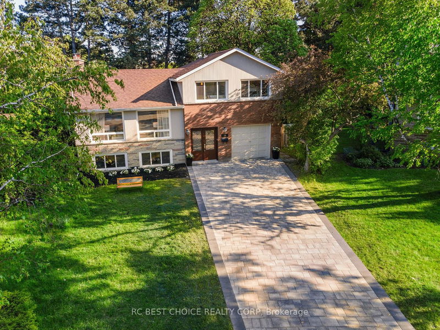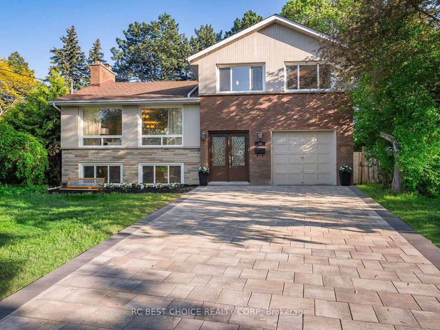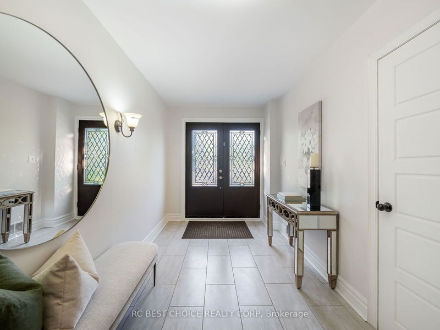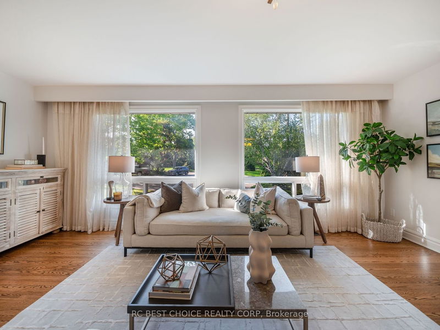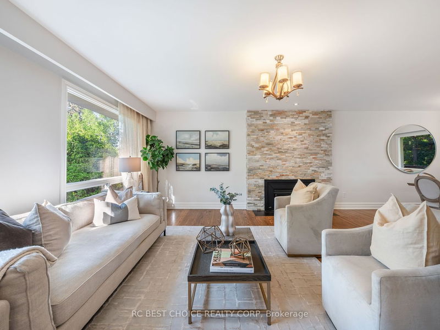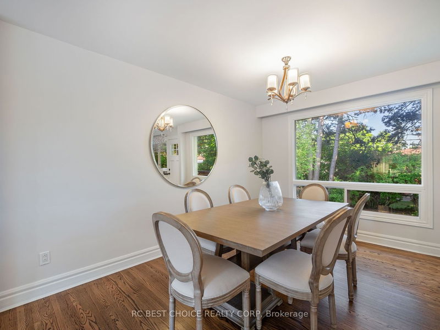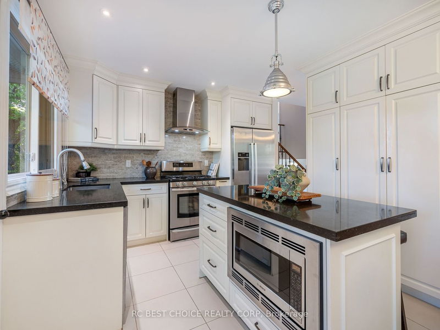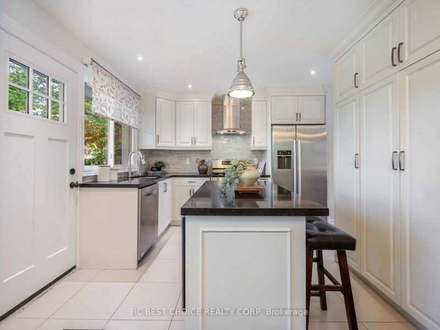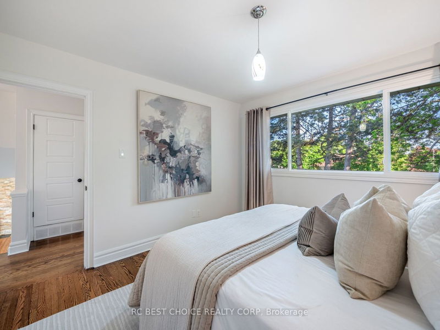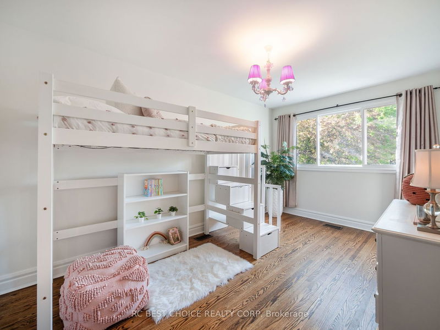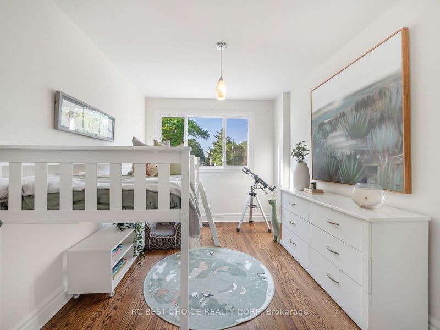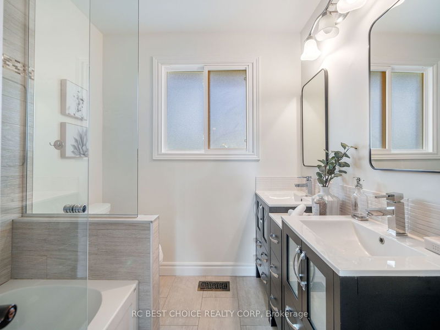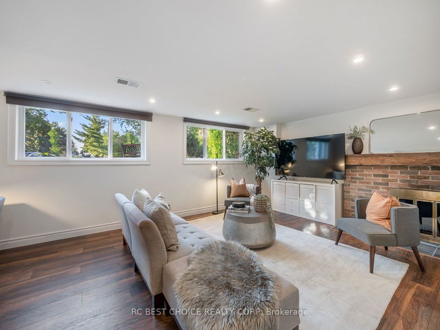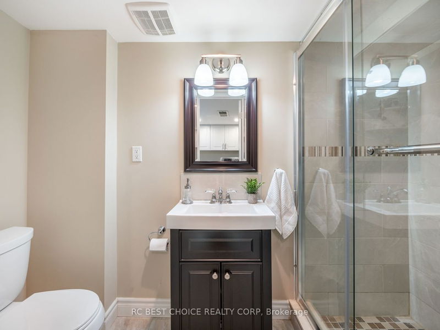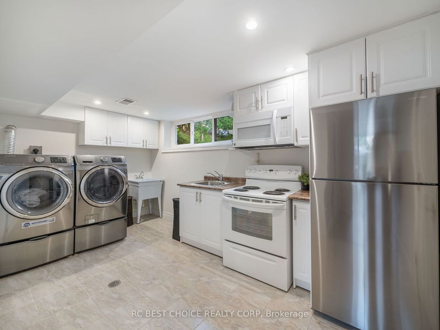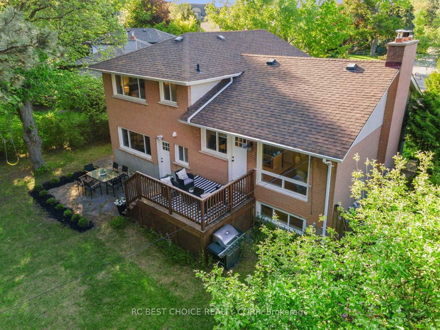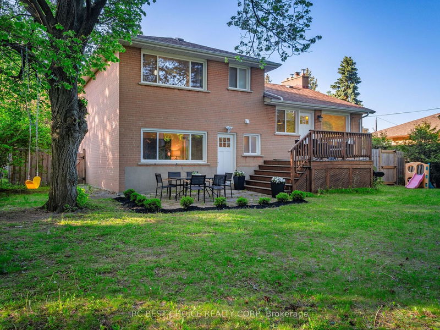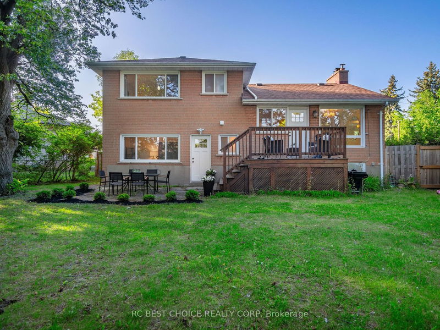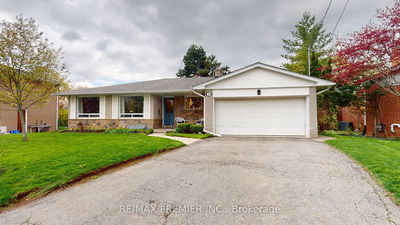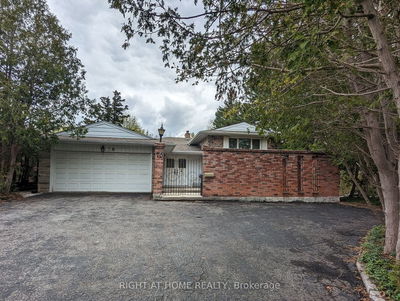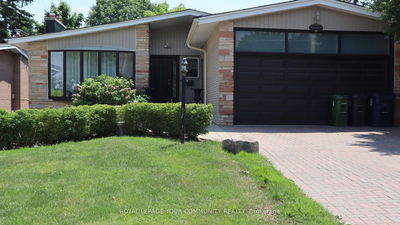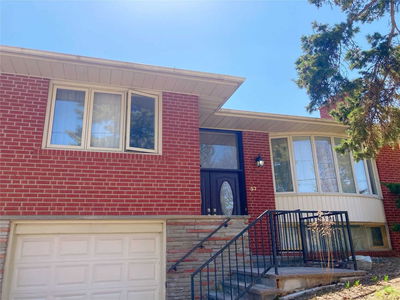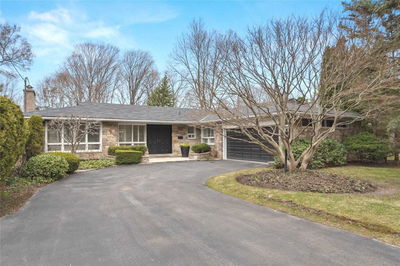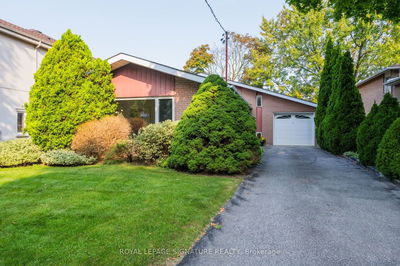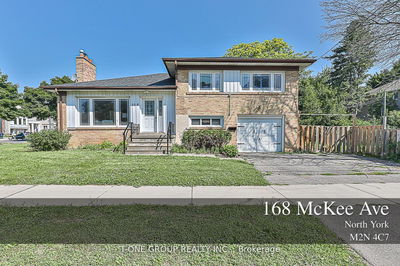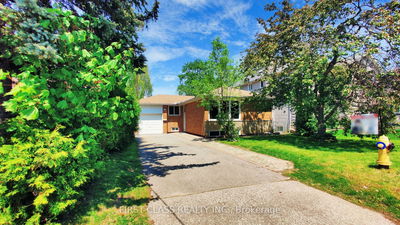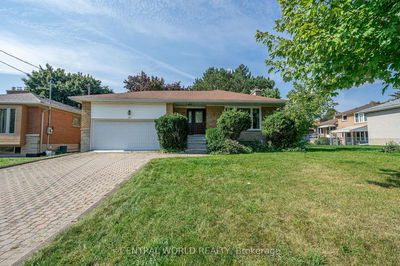*Prime Location.Absolutely Exquisite.*Spectacular Fully Renovated Side-Split 4 Level / Large Premium Pie Shaped Lot In Sought After Bayview Village.Great Community. Huge/Private Backyard, Exceptional Family Home On A Quiet And Child Safe Cres.Walk Distance To Ravin.Close To Amenities(Ttc & Hwy401,Park,Shopping Mall And Grocery Stores) *Earl Haig High School. Fabulous Open Concept Design W/Discerning Use Of Natural Light. Gracious Foyer.High Quality Finishes And Fixtures. Hardwood Floor/Pot Lights Through Out. Gas Fire Place In Living Room/Central Vacuum. Spent ($$$) . Brand New Interlock Driveway. High End Fully Renovated Entertainer's Kitchen/New Stainless Steel Appliances, S/S Gas Top/Oven Stove, Microwave, S/S Fan. , S/S Side By Side Fridge, Dishwasher. Fully Renovated Bathrooms . New Roof,New Windows & Doors. New Furnace. Owned Tank-Less Water Heater 2022.The Open Concept Basement Continues To Impress With Rec Room/ High Ceilings/Pot Lights/Fire Place/Large Above Grade Windows.
부동산 특징
- 등록 날짜: Thursday, May 25, 2023
- 가상 투어: View Virtual Tour for 15 Sutcliffe Drive
- 도시: Toronto
- 이웃/동네: Bayview Village
- 전체 주소: 15 Sutcliffe Drive, Toronto, M2K 2A5, Ontario, Canada
- 거실: Hardwood Floor, Gas Fireplace, Open Concept
- 주방: W/O To Porch, Stainless Steel Appl, Pot Lights
- 리스팅 중개사: Rc Best Choice Realty Corp - Disclaimer: The information contained in this listing has not been verified by Rc Best Choice Realty Corp and should be verified by the buyer.

