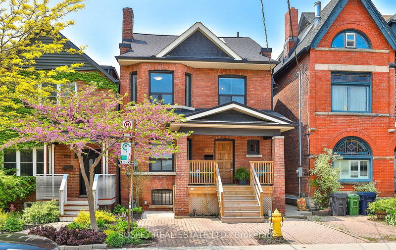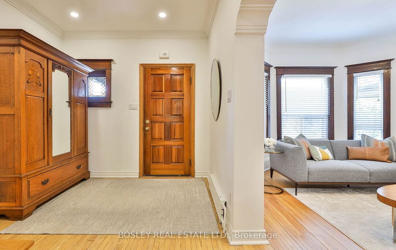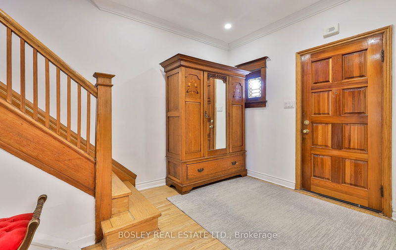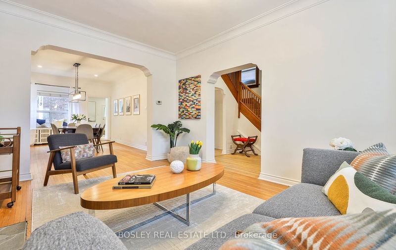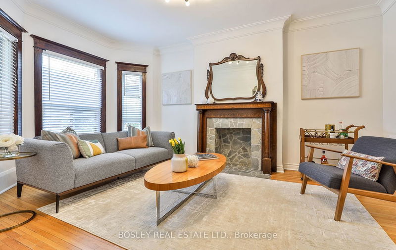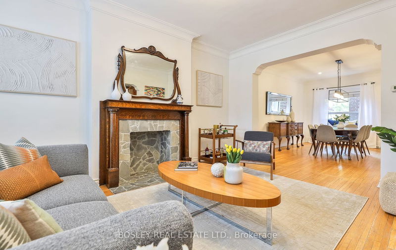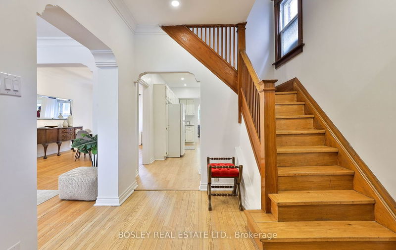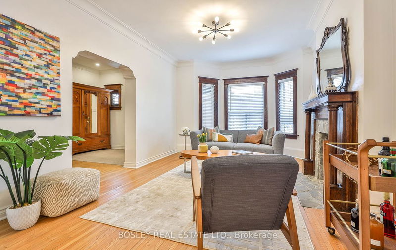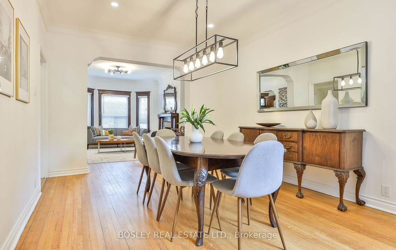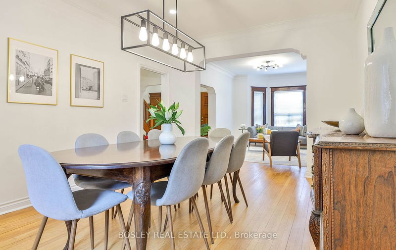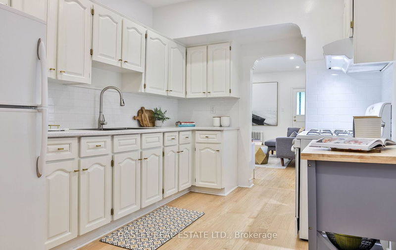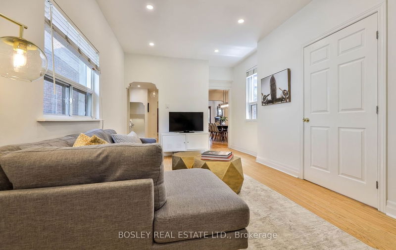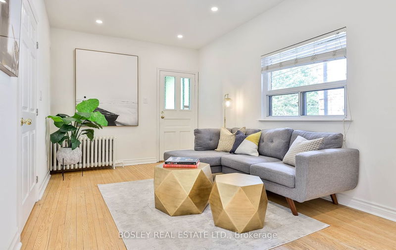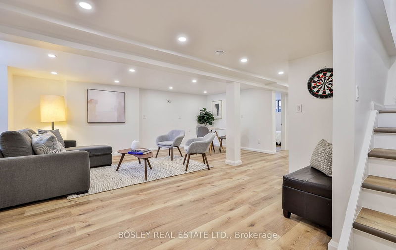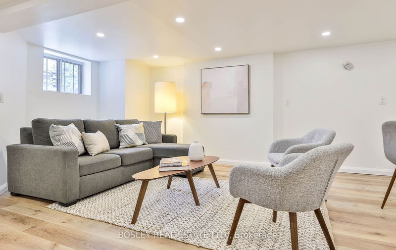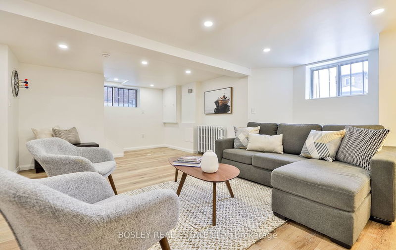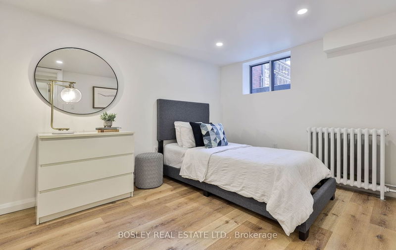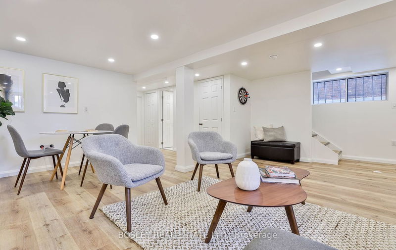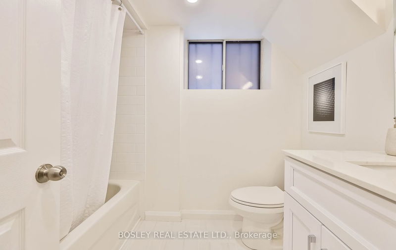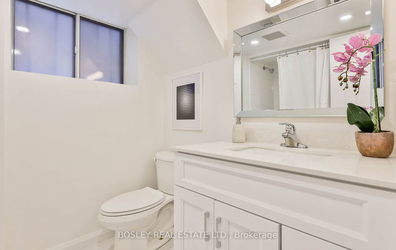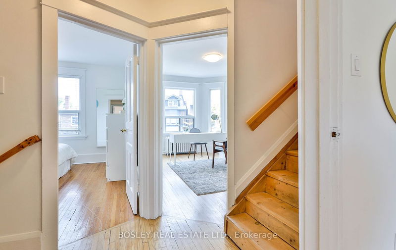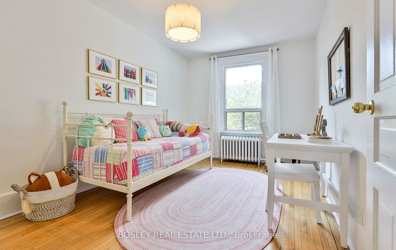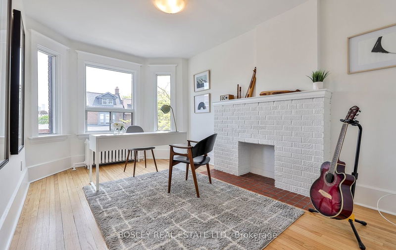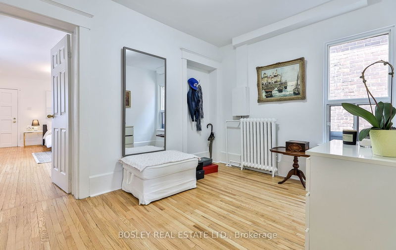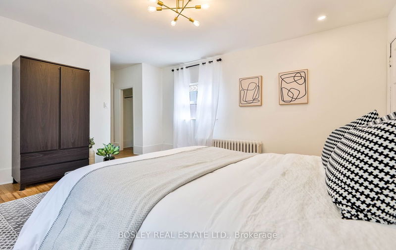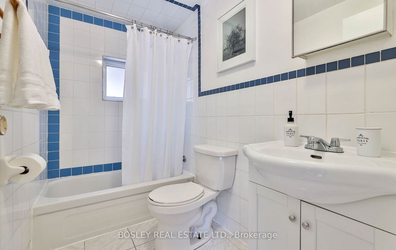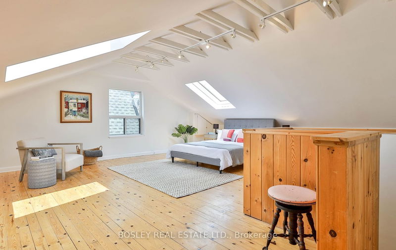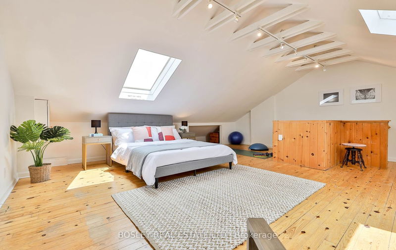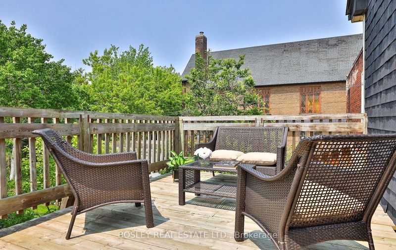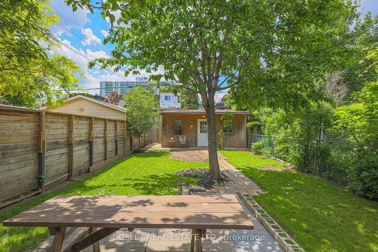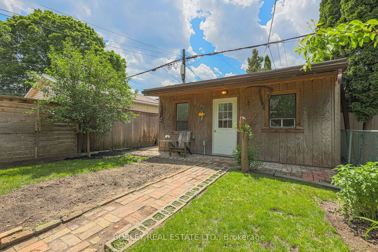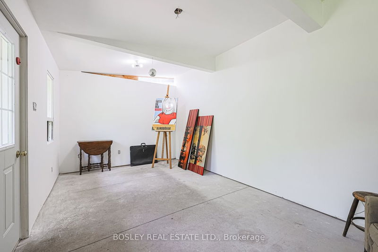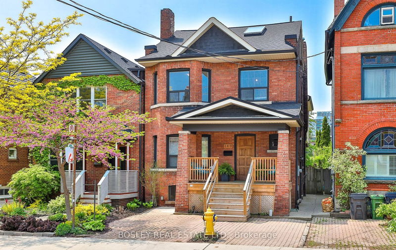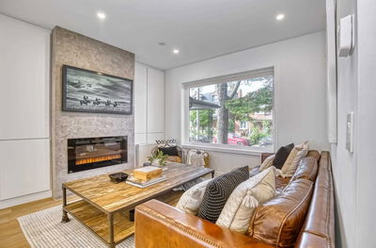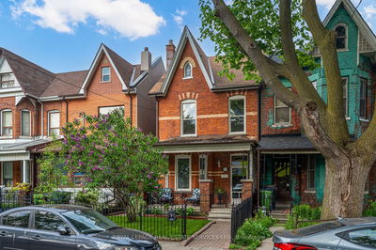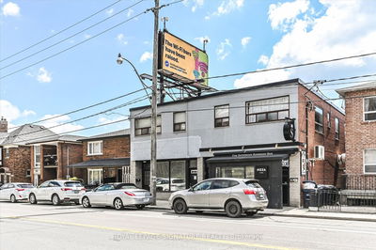Gorgeous 2.5 Storey Fully Detached Double Brick Home W/ 5 Bedrooms, 4 Full Baths, And 5 Walkouts | |********2023 Renovations Include: New 200 Amp Electrical Panel, Removal Of Knob And Tube Throughout, Main Floor Pot Lights Added, Refurbished Hardwood, Updated Kitchen W/ New Counter, Backsplash, Cabinet Hardware, Basement Gutted And Renovated Into A 1 Bedroom Suite, W/ New Insulation, Drywall, Flooring, Pot Lights, Full Bath, & Closet*******| 25 X 137 Ft West-Facing Lot W/ An Artist Work Studio | Over 3,100 Sq.Ft Living Space | Period Details - Soaring 9 Ft Ceilings, Basement Height 6'10", Hardwood Floors, Bay Windows, 2 Terraces | Steps To Bloor, Ossington Station, Dovercourt Park/Boys&Girls Club, Bickford Park, Highly Rated Dewson P.S, U Of T, Rom, Little Italy, Christie Pts, Fiesta Farms, Revitalized Paradise Theatre & Biltmore Bar, Boutique Boxing & Yoga, Endless Bakeries, Cafes, Restos, And All The Best Of City Living Within Minutes | Bike & Transit Scores Over 90 !
부동산 특징
- 등록 날짜: Monday, May 29, 2023
- 가상 투어: View Virtual Tour for 260 Concord Avenue
- 도시: Toronto
- 이웃/동네: Palmerston-Little Italy
- 중요 교차로: Bloor/Ossington
- 전체 주소: 260 Concord Avenue, Toronto, M6H 2P5, Ontario, Canada
- 거실: Hardwood Floor, Closed Fireplace, Bay Window
- 주방: Hardwood Floor, Pot Lights, Updated
- 가족실: Hardwood Floor, Walk-Out, 3 Pc Bath
- 리스팅 중개사: Bosley Real Estate Ltd. - Disclaimer: The information contained in this listing has not been verified by Bosley Real Estate Ltd. and should be verified by the buyer.

