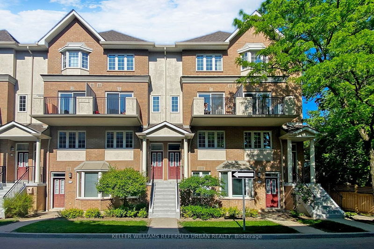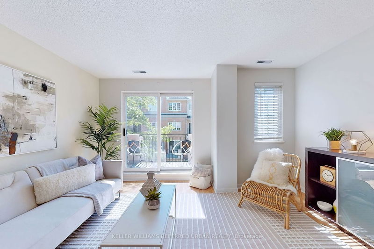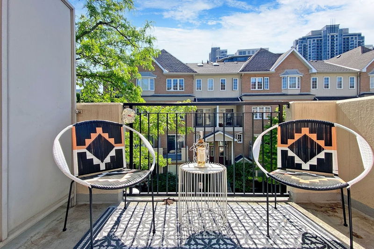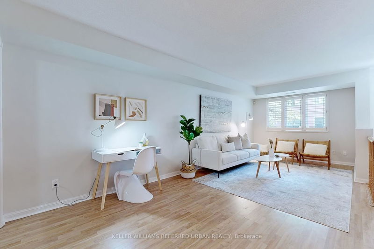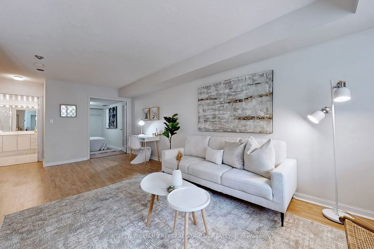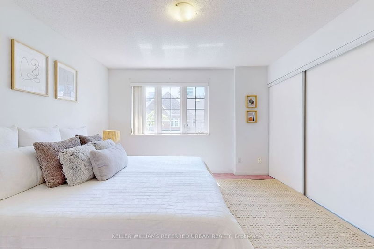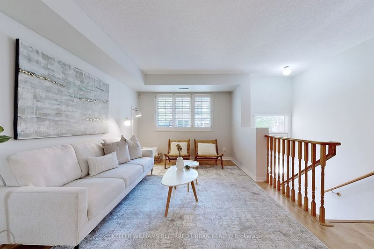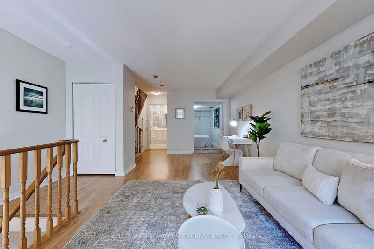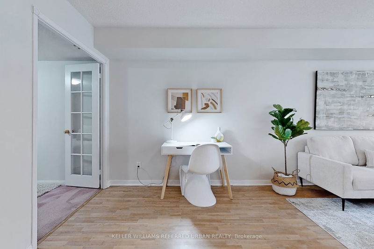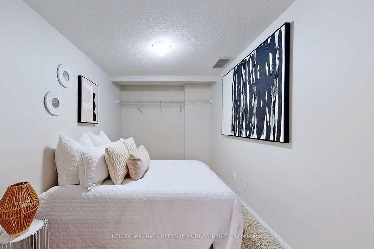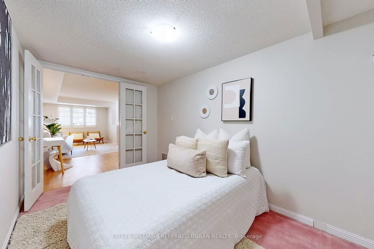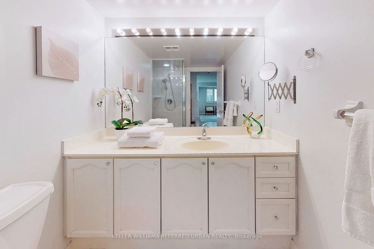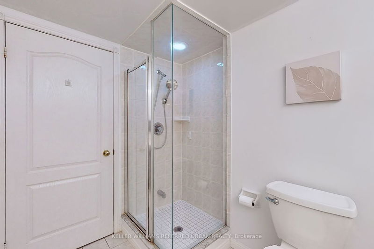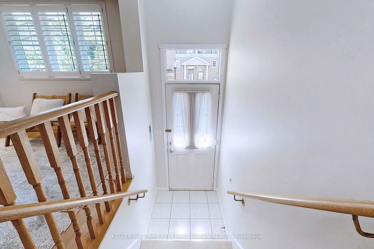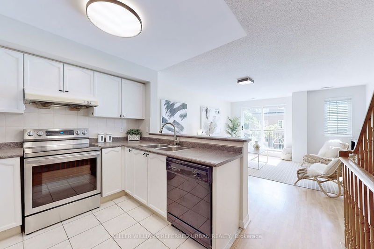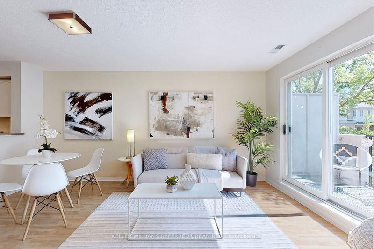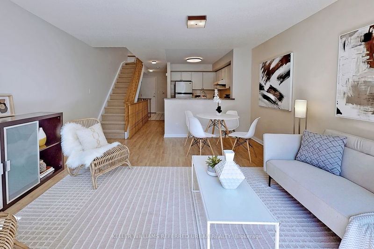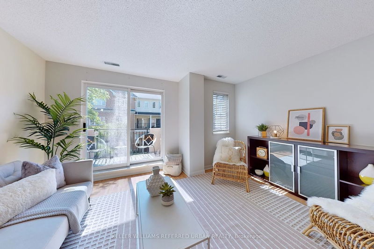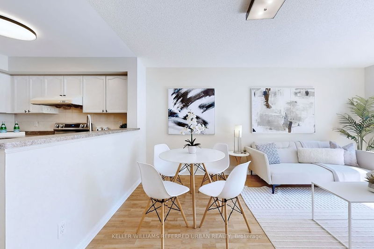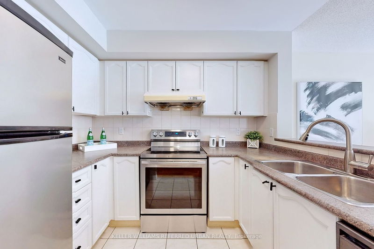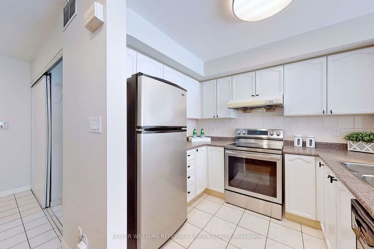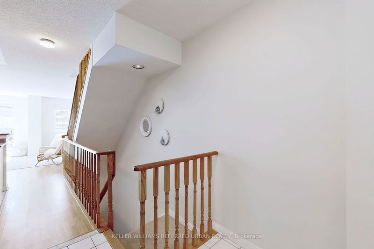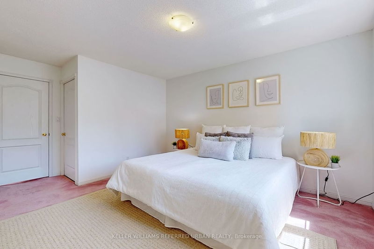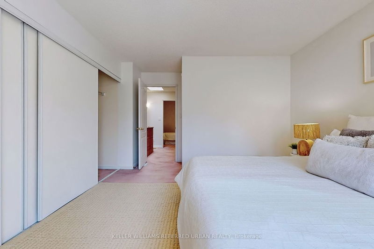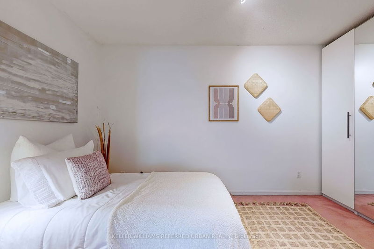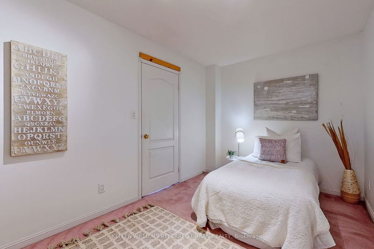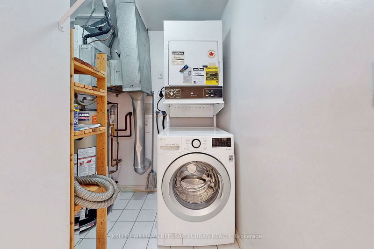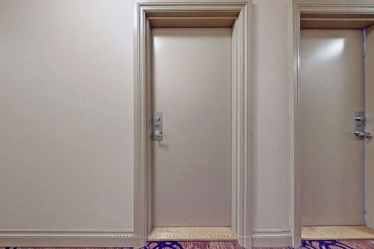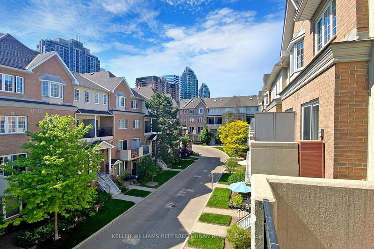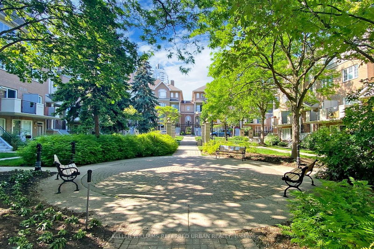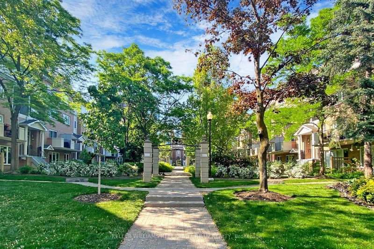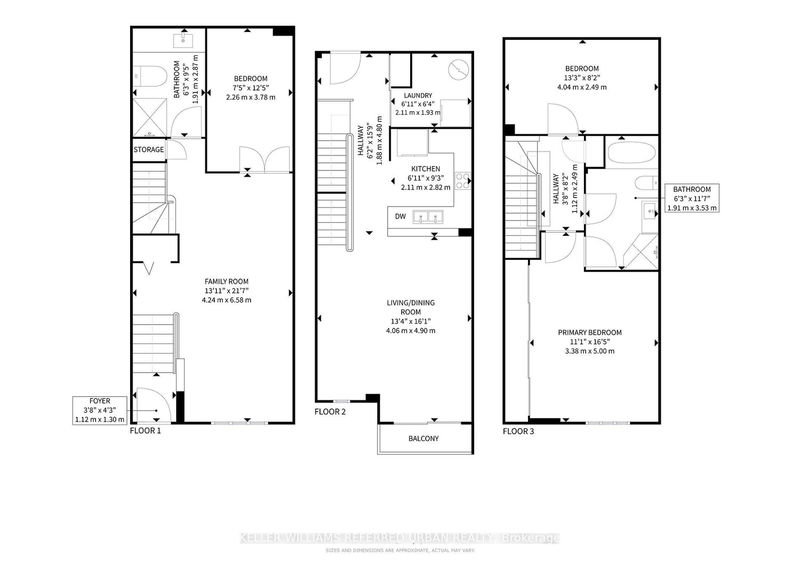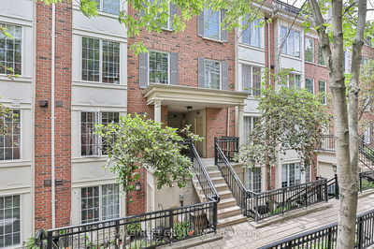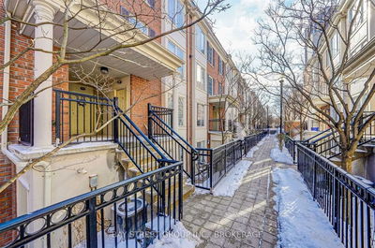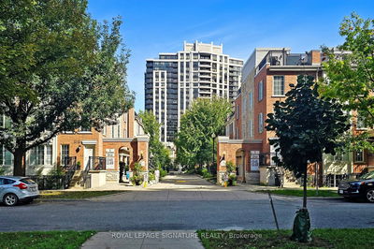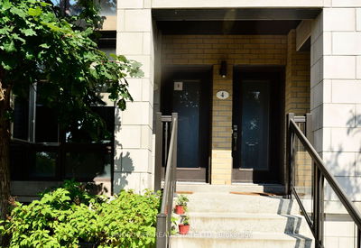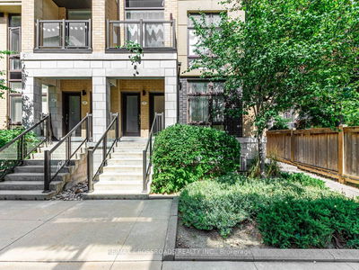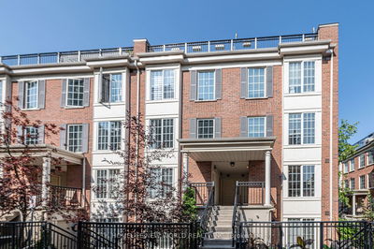Accepting offers anytime! Spacious 3-storey townhouse on a quiet street in a meticulously maintained gated community! Flooded with natural light through picture windows and skylight. Enjoy tall ceilings, oversized bedrooms, and two separate living areas on different levels, perfect for a family- including a family with Nanny flat requirements. The generous-sized den can be a third bedroom. Previously enjoyed as a multi-generational home with separate entrances both on the main floor and 2nd floor with direct elevator access to underground parking from the second floor. Fantastic open concept floor-plan with no space wasted, and great storage! Generous kitchen with access to lg closet and utility room with oversized front load washing machine. Watch sunsets on the west-facing balcony with a gas BBQ hook-up. Low-maintenance home in a well-managed complex. Located in an excellent School District, a great neighbourhood, & steps to Yonge St TTC Subway and retail shops. A must-see!
부동산 특징
- 등록 날짜: Tuesday, May 30, 2023
- 가상 투어: View Virtual Tour for 502 Grandview Way
- 도시: Toronto
- 이웃/동네: Willowdale East
- 중요 교차로: Yonge/Church Ave
- 전체 주소: 502 Grandview Way, Toronto, M2N 6V4, Ontario, Canada
- 가족실: Picture Window, 3 Pc Bath, Closet
- 주방: Open Concept, Breakfast Bar, Ceramic Floor
- 거실: Combined W/Dining, W/O To Balcony, Open Concept
- 리스팅 중개사: Keller Williams Referred Urban Realty - Disclaimer: The information contained in this listing has not been verified by Keller Williams Referred Urban Realty and should be verified by the buyer.

