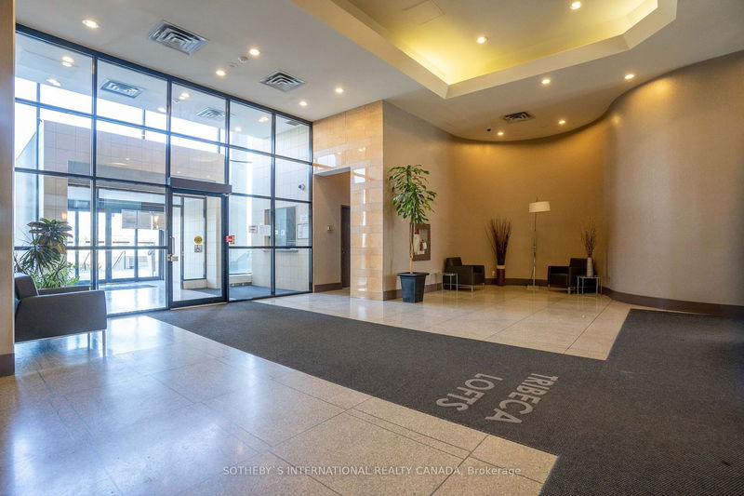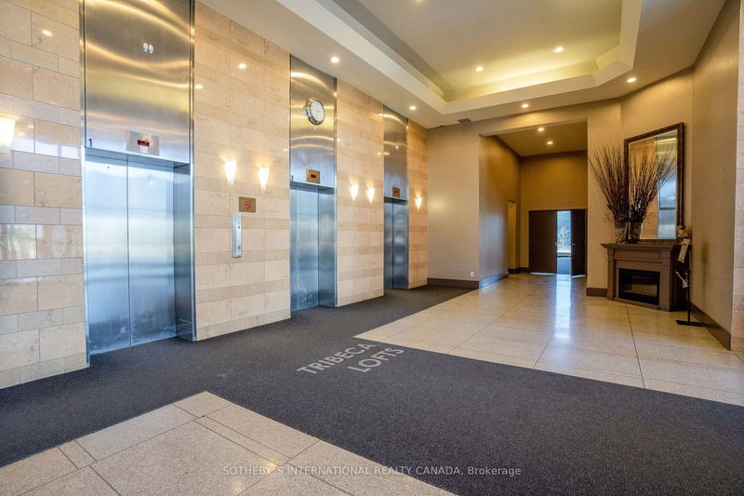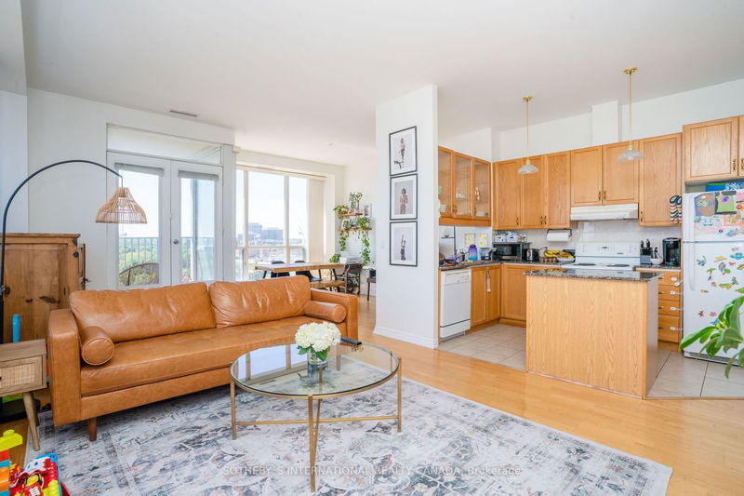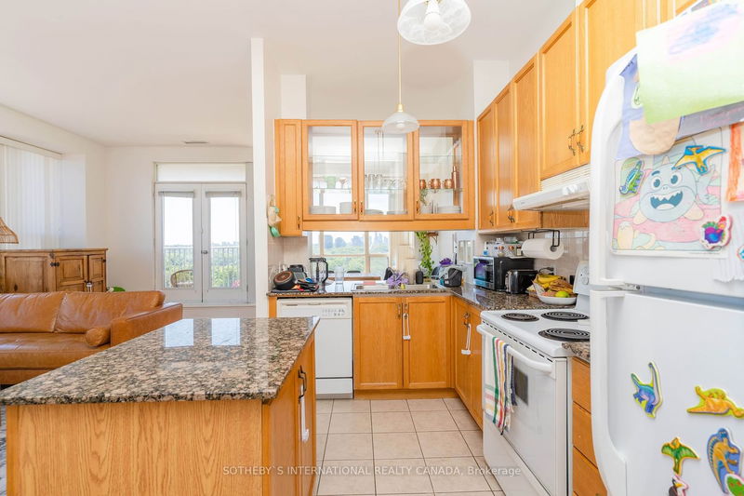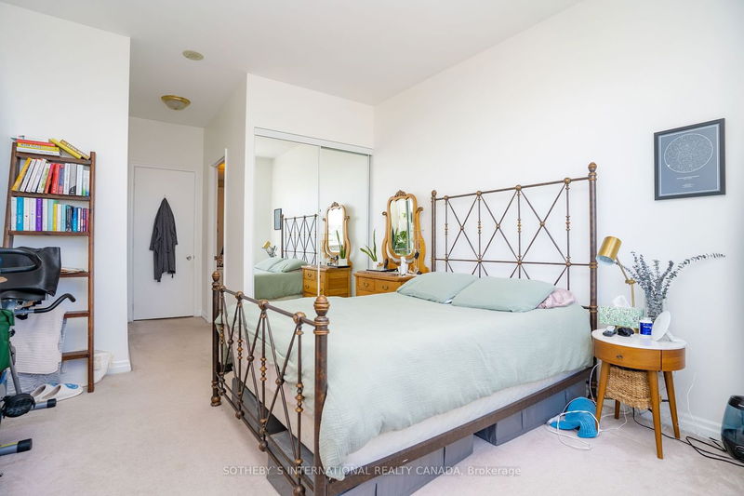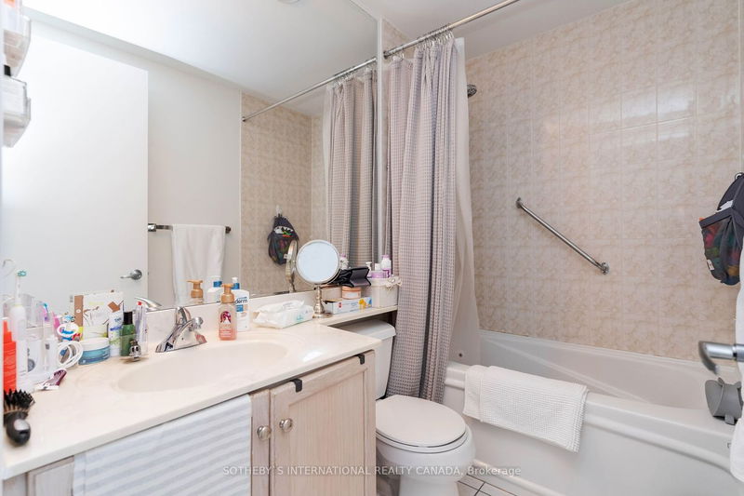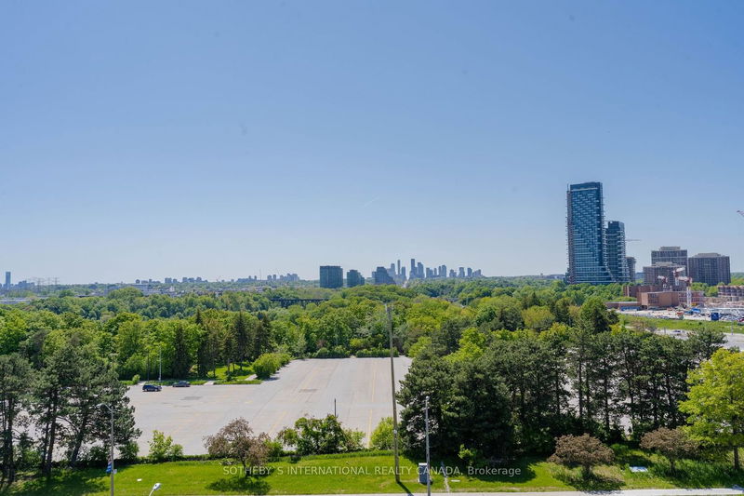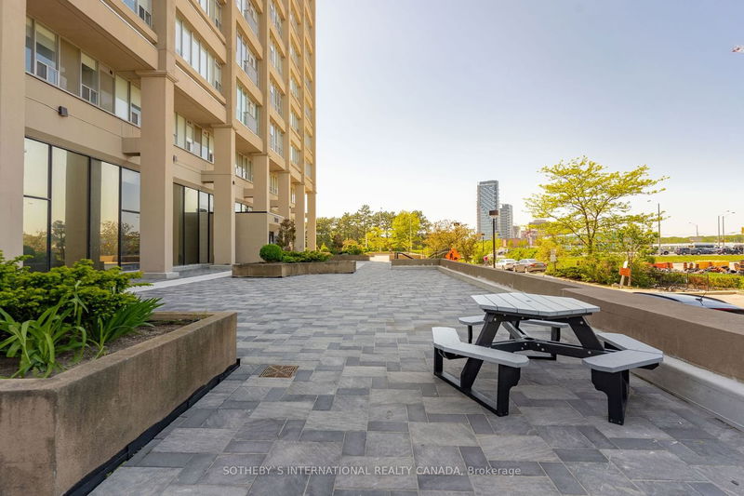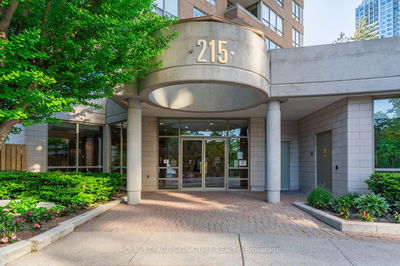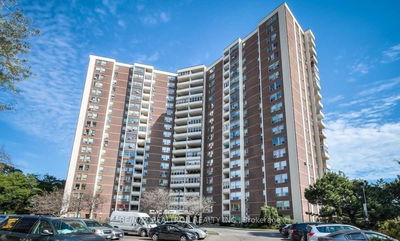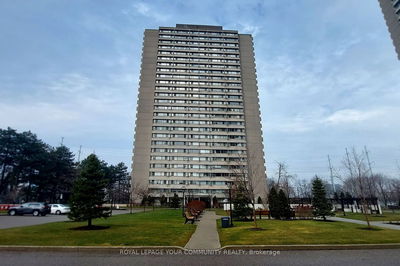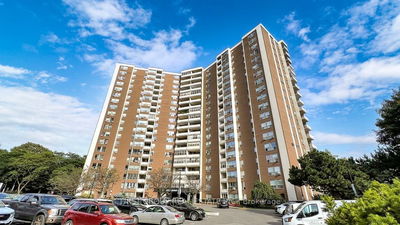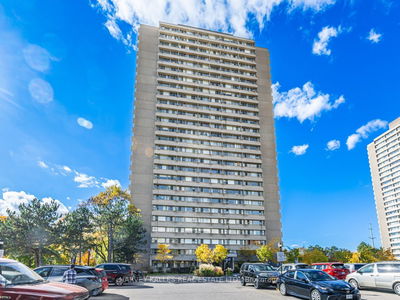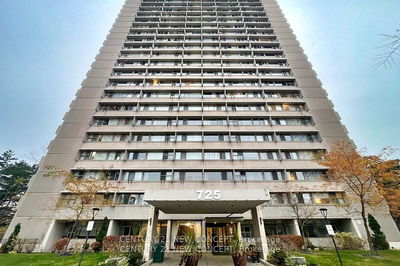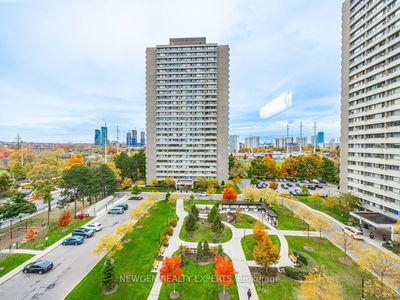Tribeca Lofts 2 Bedroom Plus Den Southwest Corner Suite With Soaring 10' Ceilings, Large Windows, Open Concept Layout, And Large Balcony. This Suite Features Hardwood Floors In The Living Area And Window Shades Throughout. The Kitchen Features Oak Cabinets, Granite Counters, A Breakfast Bar, And An Island. Ensuite Laundry. 1 Parking Space & 1 Locker Included. For Those Who Desire More Living Space In A Central Toronto Location, This Suite Offers Unbeatable Value.*****This location offers easy access to TTC, shopping, schools, parks, and major highways. In the future, it will be at the intersection of the new Ontario Line subway and Line 5 LRT. Extensive new development and gentrification are underway at this important new transit hub.
부동산 특징
- 등록 날짜: Tuesday, May 30, 2023
- 가상 투어: View Virtual Tour for 602-797 Don Mills Road
- 도시: Toronto
- 이웃/동네: Flemingdon Park
- 전체 주소: 602-797 Don Mills Road, Toronto, M3C 1V1, Ontario, Canada
- 거실: Hardwood Floor, Combined W/Dining, South View
- 주방: Ceramic Floor, Open Concept, Centre Island
- 리스팅 중개사: Sotheby`S International Realty Canada - Disclaimer: The information contained in this listing has not been verified by Sotheby`S International Realty Canada and should be verified by the buyer.




