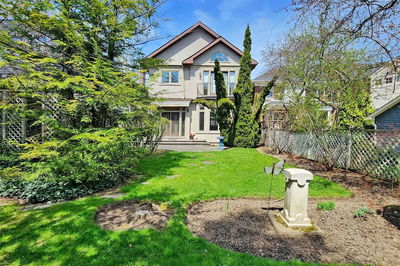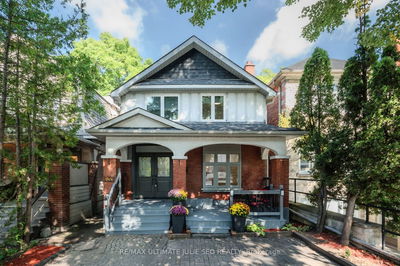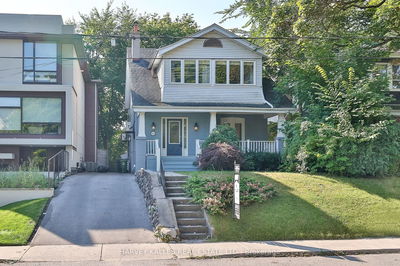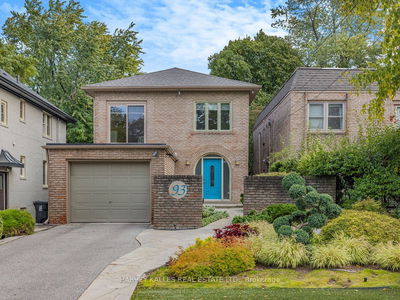Beautiful maintained and cared for duplex in prime Deer Park with vacant possession! Large 30 x 129.77 Detached solid brick house corner lot home with 3 separate entrances. Each unit features hardwood floors, 2 bedrooms, full baths, a wood burning fireplace, central air and outdoor space for entertaining. Main level sunroom/office overlooking a lush south facing backyard. Upper unit with south facing back terrace. Extremely well cared for home. 3rd entrance with direct access to 6 foot 6 lower level for potential 2 bedroom basement suite. Private drive to an extra large 2 car garage with two storey Garden Suite potential. Tons of original character throughout, wainscotting, crown moulding, and classic strip hardwood. Amazing opportunity for 3 large 2 bedroom units plus garden suite, or convert to single family home. Two addresses, 1 Wilberton Rd for Upper unit and 10 Lascelles Blvd for Main unit.
부동산 특징
- 등록 날짜: Thursday, June 01, 2023
- 도시: Toronto
- 이웃/동네: Yonge-St. Clair
- 중요 교차로: Yonge St And St Clair Ave
- 전체 주소: 10 Lascelles Boulevard, Toronto, M4V 2X4, Ontario, Canada
- 거실: Hardwood Floor, Bay Window
- 주방: Hardwood Floor, Stainless Steel Appl, Window
- 거실: Hardwood Floor, Fireplace
- 가족실: Vinyl Floor, Window
- 리스팅 중개사: Sotheby`S International Realty Canada - Disclaimer: The information contained in this listing has not been verified by Sotheby`S International Realty Canada and should be verified by the buyer.
















































