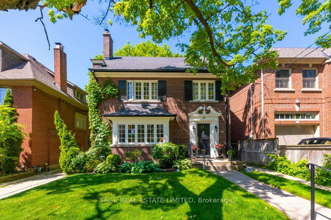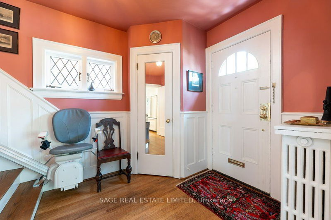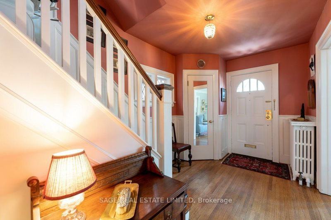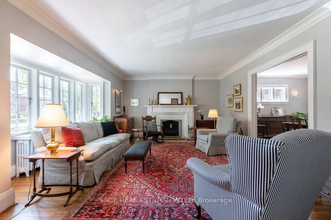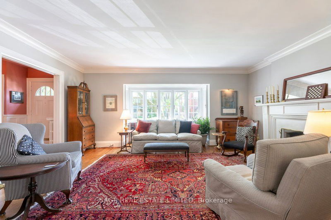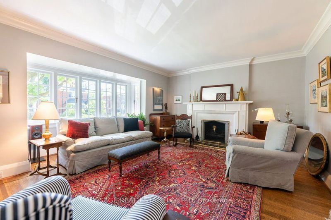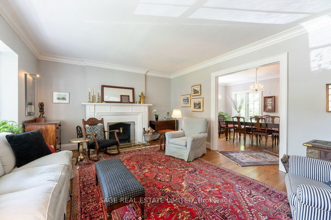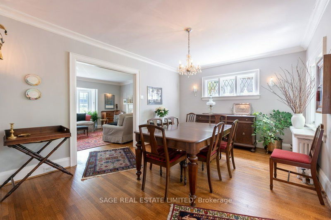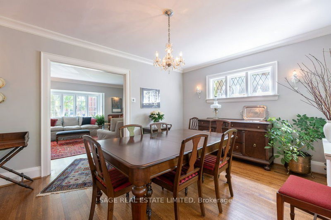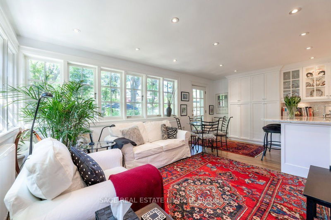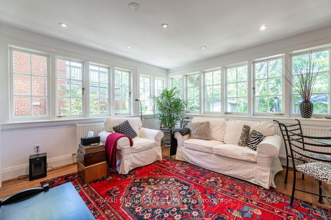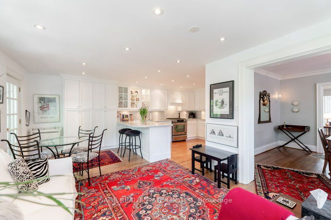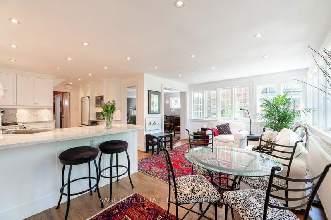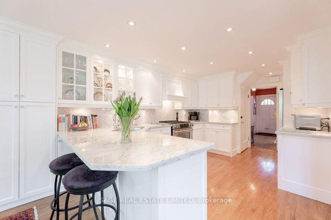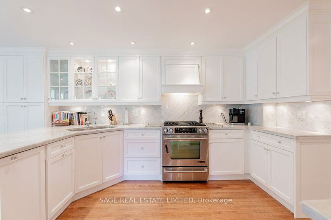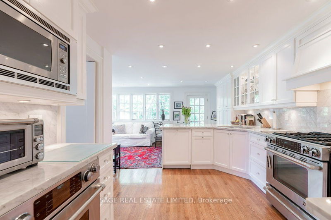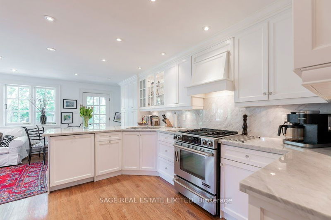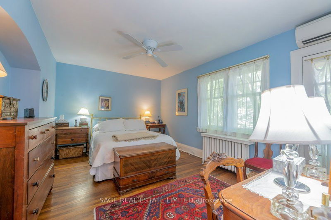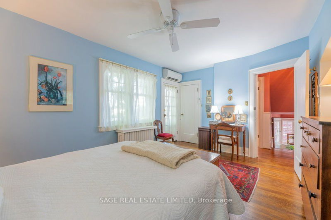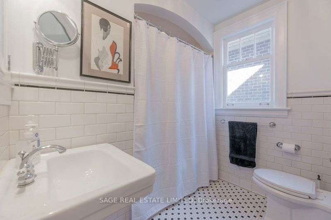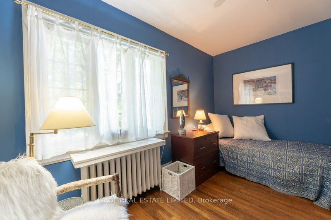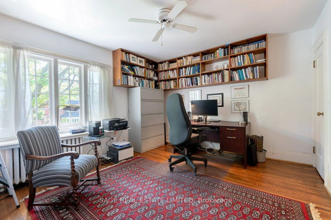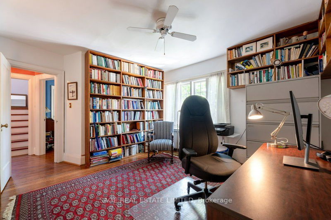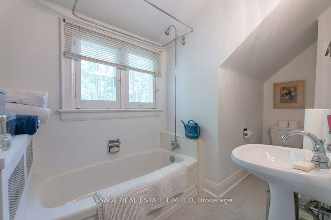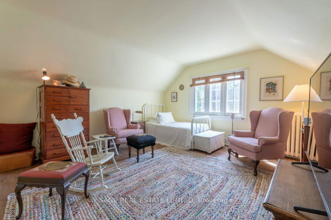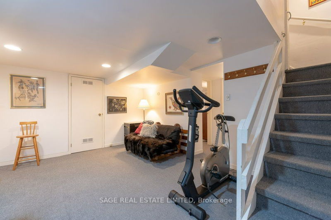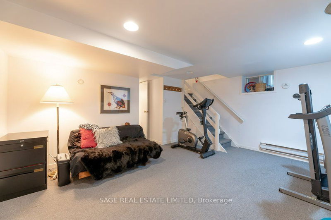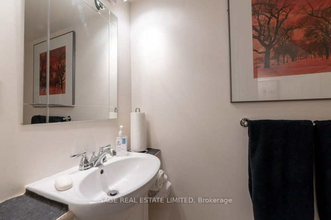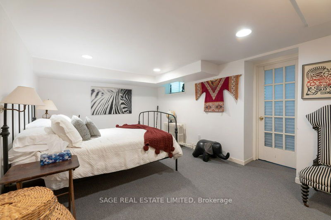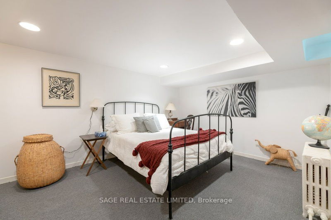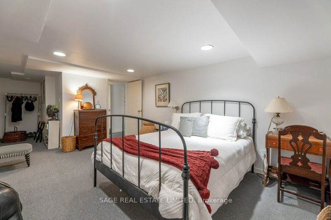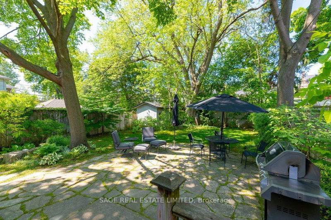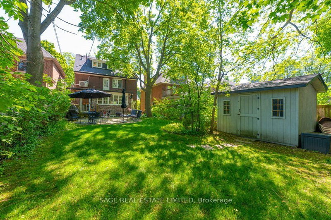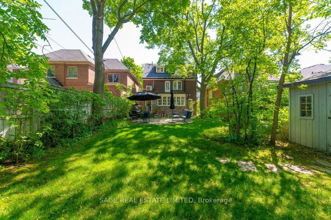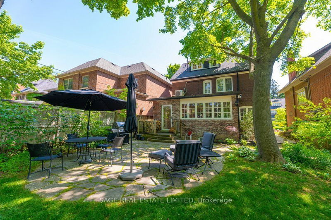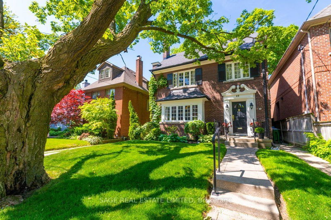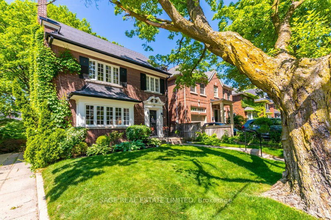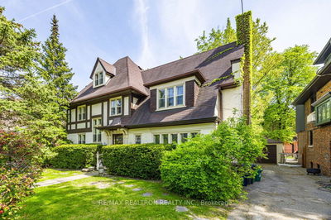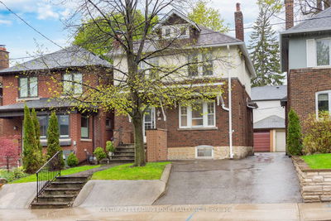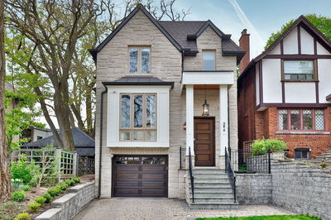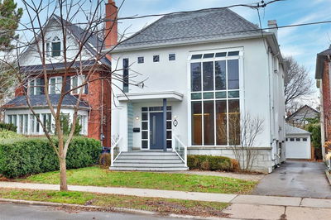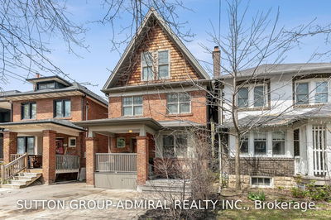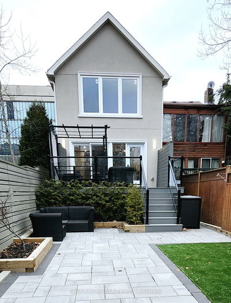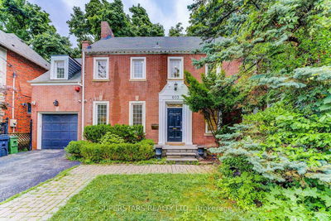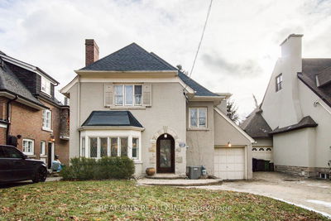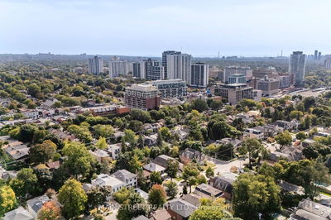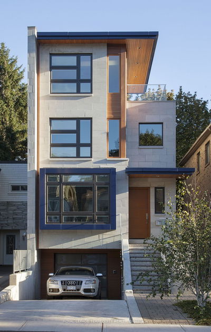This gracious, charming and sun-drenched family home in coveted Chaplin Estates will steal your heart. The spacious living room with wood-burning fireplace and formal dining room flow beautifully into the renovated kitchen and family room extension allowing large family gatherings and dinner parties. The gorgeous family room with space for a breakfast table, has a walk-out to the large, west-facing, fenced garden and flagstone patio with BBQ plumbed to the gas line. Gleaming hardwood floors grace the main, second and third floors. Four bedrooms plus nanny suite make this a wonderful family home. It's on the quietest street in Chaplin Estates but is within walking distance to either the Eglinton or Davisville subway stations, plus shops and restaurants on Yonge. The Sellers have enjoyed living here for the last 30 years, walking around the leafy neighbourhood, walking to Yonge to a restaurant or a movie and the easy subway access. Come see it and fall in love.
부동산 특징
- 등록 날짜: Thursday, June 01, 2023
- 가상 투어: View Virtual Tour for 52 Eastbourne Avenue
- 도시: Toronto
- 이웃/동네: Yonge-Eglinton
- 중요 교차로: Oriole Pkwy/Chaplin Cres
- 전체 주소: 52 Eastbourne Avenue, Toronto, M5P 2G2, Ontario, Canada
- 거실: Hardwood Floor, Fireplace, Bay Window
- 주방: Hardwood Floor, Combined W/Family, Pot Lights
- 가족실: Hardwood Floor, Combined W/주방, O/Looks Garden
- 리스팅 중개사: Sage Real Estate Limited - Disclaimer: The information contained in this listing has not been verified by Sage Real Estate Limited and should be verified by the buyer.

