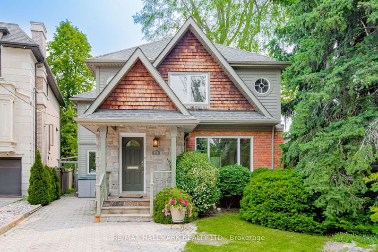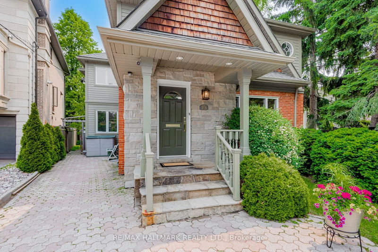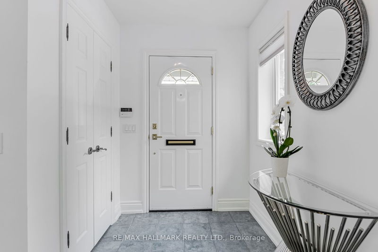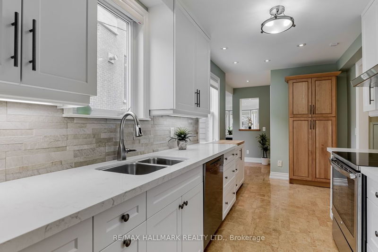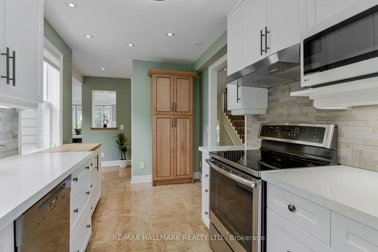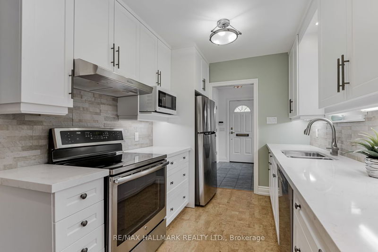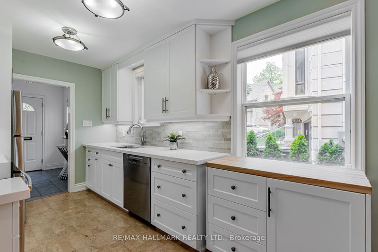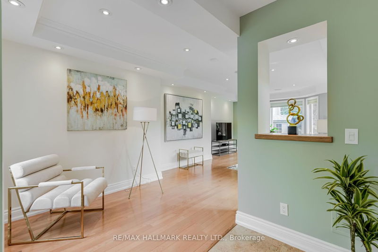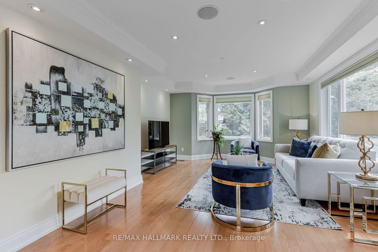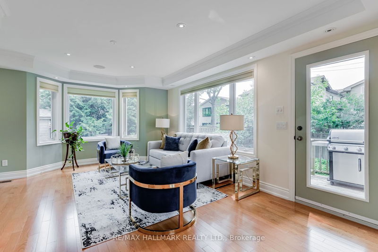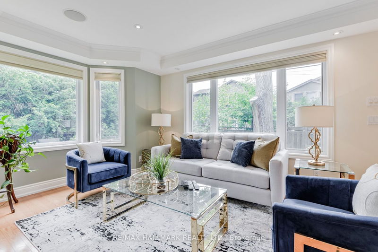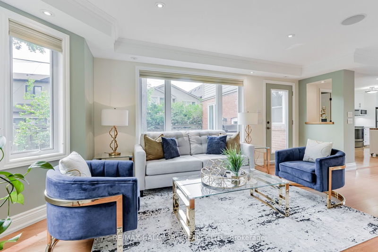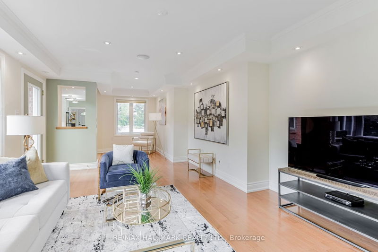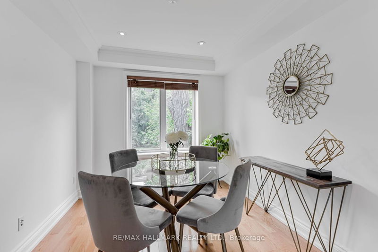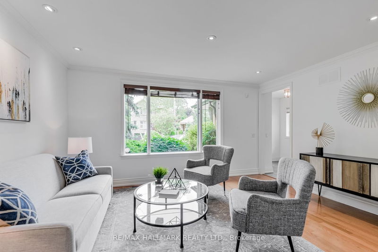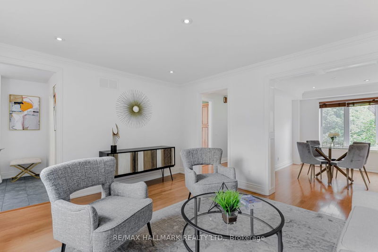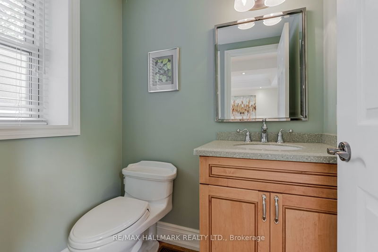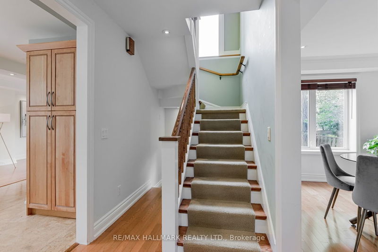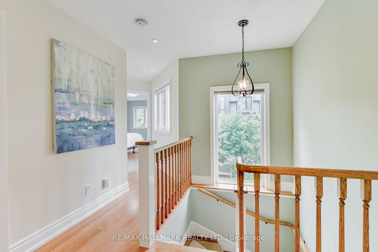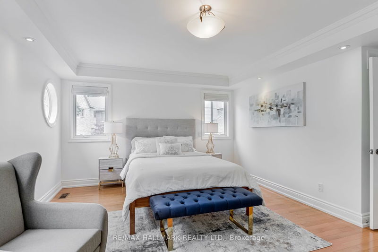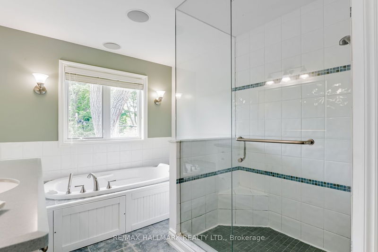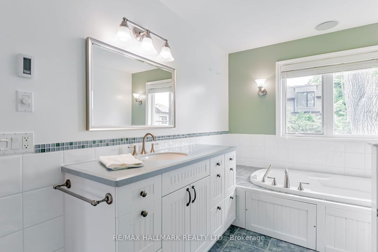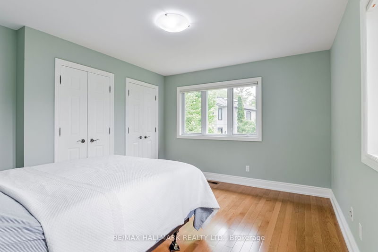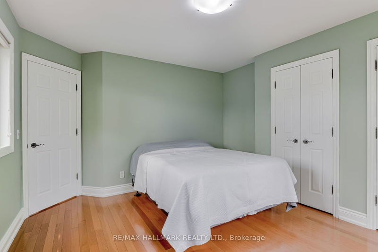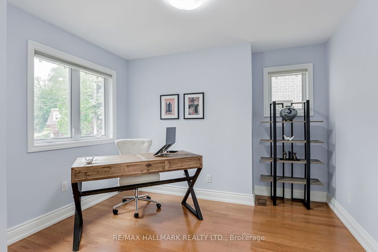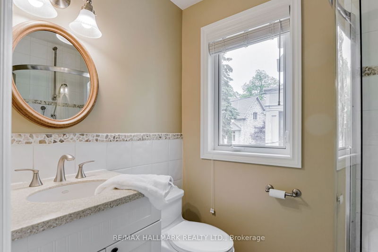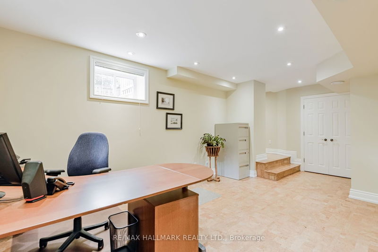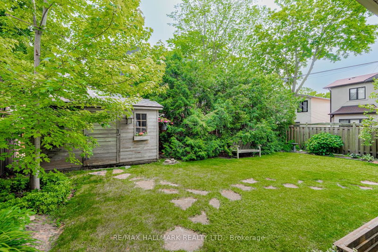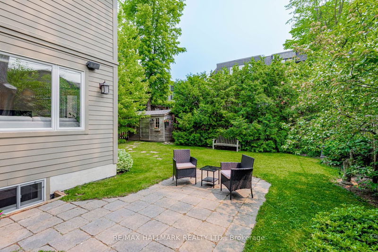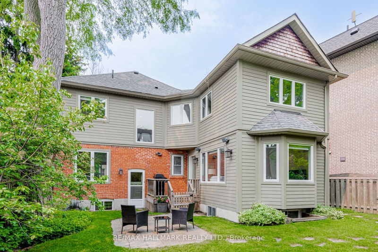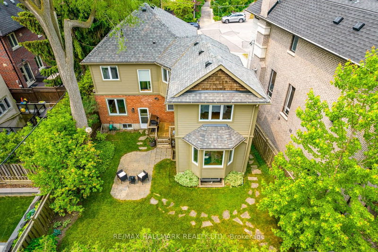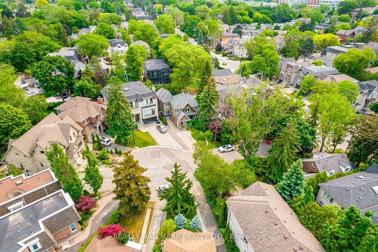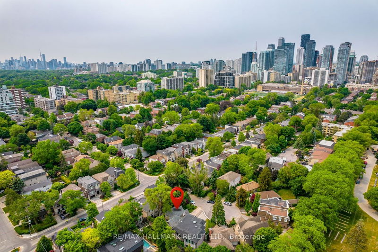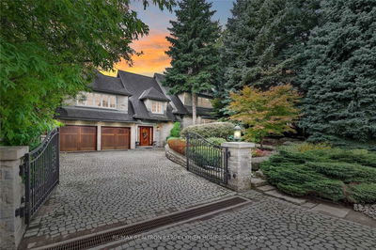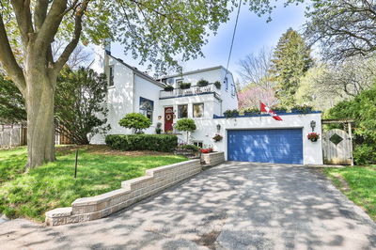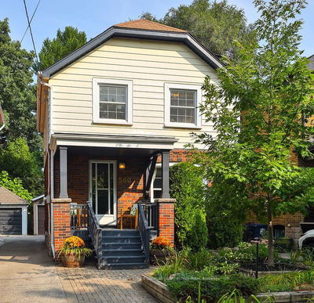Welcome To This Exquisite 3-Bedroom, 3-Bath, 2-Storey Home Nestled In A Highly Sought-After Neighbourhood. Situated On A Rarely Offered Quiet Cul De Sac, This Stunning Residence Is Surrounded By Multi-Million Dollar Homes, Exuding Prestige And Sophistication. Meticulously Built, It Features A Large Addition, Including A Completely Redone Second Floor That Exceeds Building Codes. Step Inside And Be Captivated By The Updated Kitchen & Spacious Family Room On The Main Floor. Retreat To The Primary Suite With A Lavish Ensuite Featuring A Huge Oval Air Jet Soaker Tub & 2 Spacious Walk-In Closets. The Enchanting Backyard (50 Ft) Offers A Peaceful Retreat Surrounded By An Extraordinary Siberian Elm & Beautiful Tall Trees, Perfect For Relaxation Or Entertaining. Steps From Transit, Sunnybrook Hospital, Top Schools, Restaurants & Amenities, This Meticulously Well-Maintained Home Provides The Ultimate In Luxury Living. Don't Miss This Opportunity To Make It Your Family's New Home!
부동산 특징
- 등록 날짜: Wednesday, June 07, 2023
- 가상 투어: View Virtual Tour for 73 Cardiff Road
- 도시: Toronto
- 이웃/동네: Bridle Path-Sunnybrook-York Mills
- 중요 교차로: Broadway Bayview
- 전체 주소: 73 Cardiff Road, Toronto, M4P 2P4, Ontario, Canada
- 거실: Hardwood Floor, Picture Window
- 주방: Cork Floor, Updated, B/I Appliances
- 가족실: Hardwood Floor, W/O To Deck, Coffered Ceiling
- 리스팅 중개사: Re/Max Hallmark Realty Ltd. - Disclaimer: The information contained in this listing has not been verified by Re/Max Hallmark Realty Ltd. and should be verified by the buyer.

