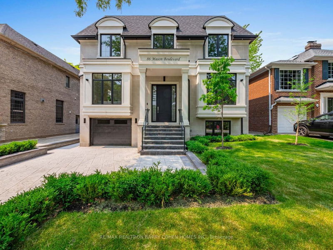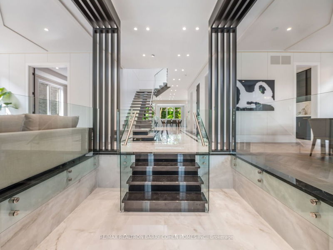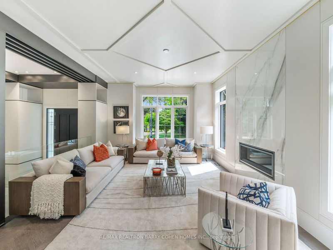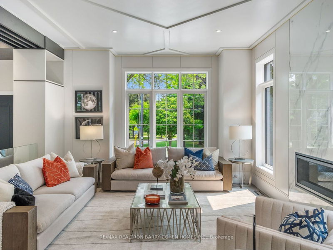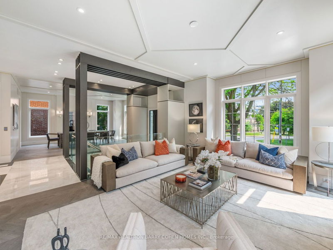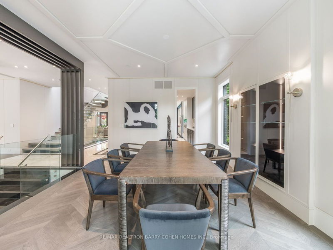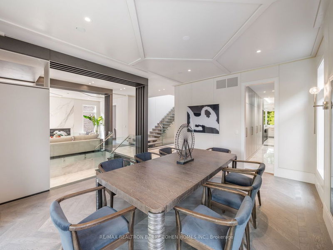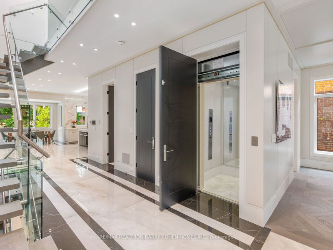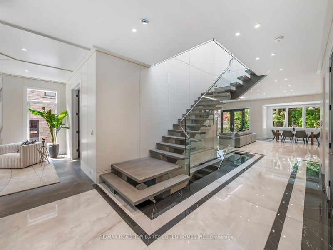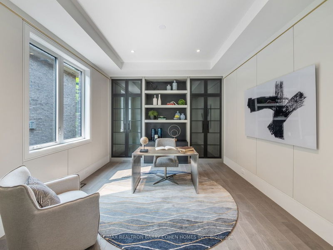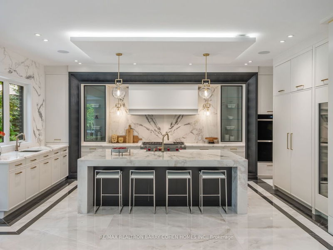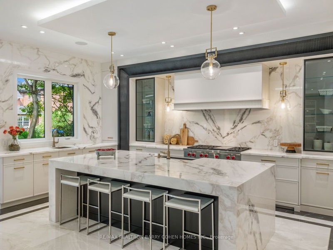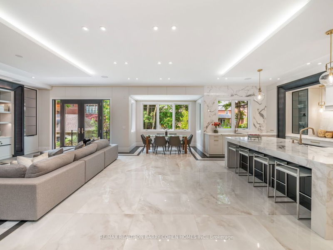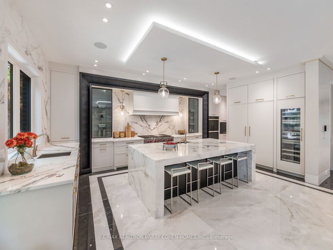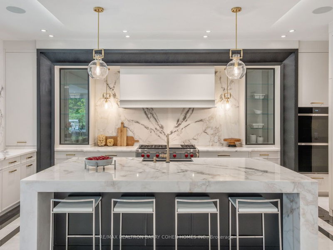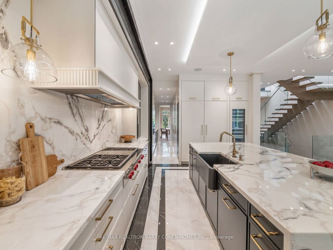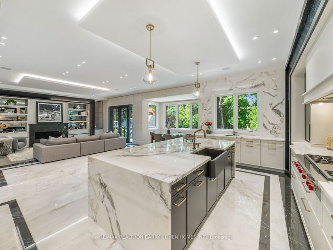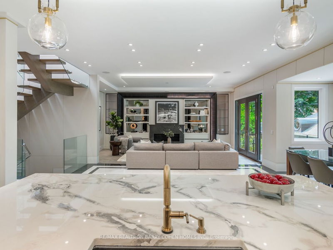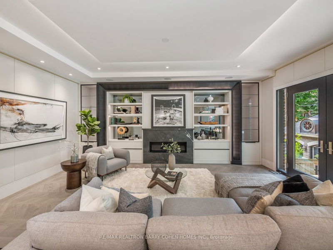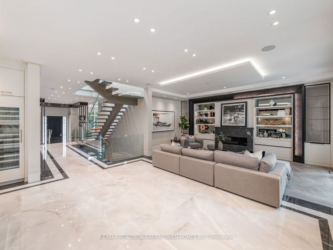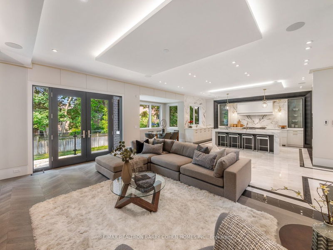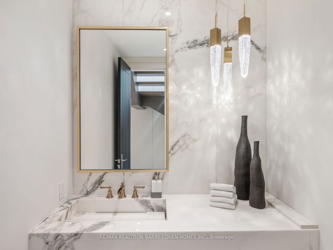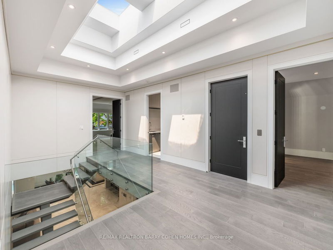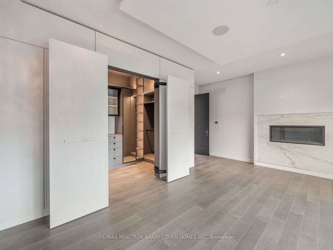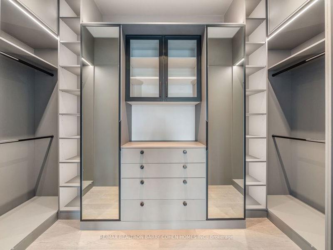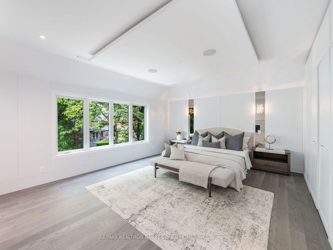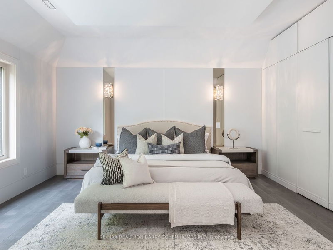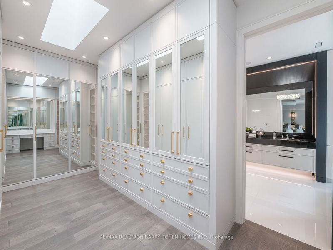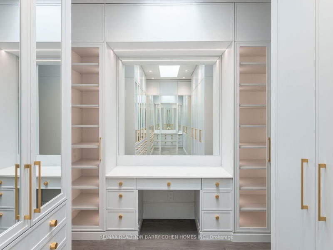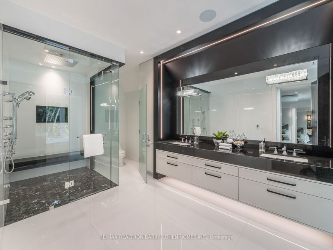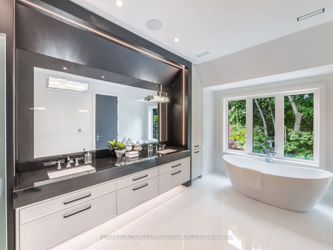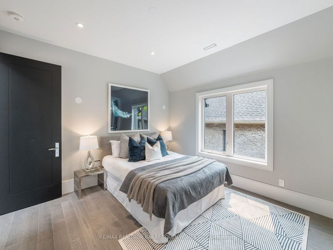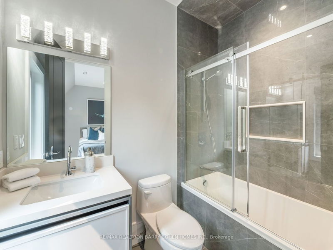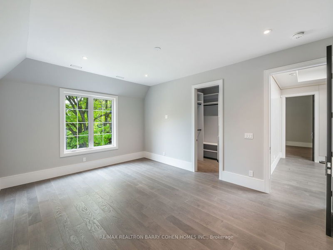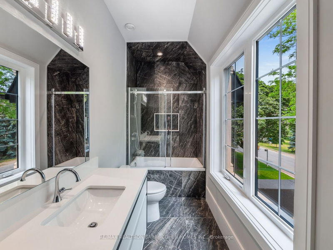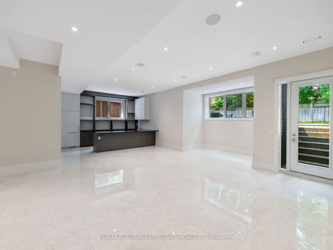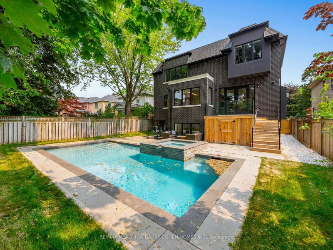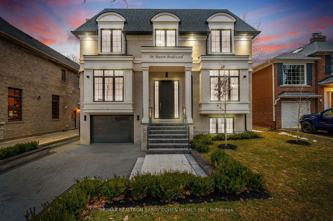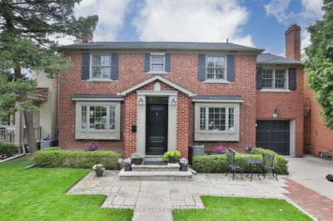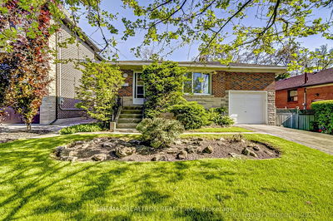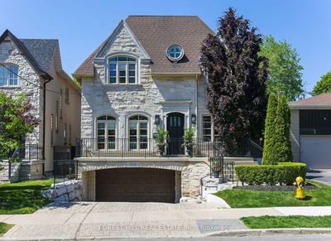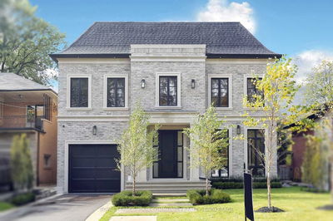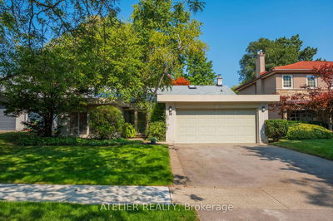Striking New Built Cricket Club Masterpiece! Nestled On Most Sought After Mason Blvd. Premium Sun Drenched Lot. A Perfect Blend Of Contemporary Flair And Timeless Finishes. Over 4,500Sf Of Finest Luxe Appointments-Designer Palette! Dramatic Wall Paneling T/O. Chef Worthy Designer Kit And Servery Cabinets,Full Smart Home Automation. All Bedrooms W/ Ensuite Baths & W.I.Cs. 3 Stop Elevator. Snow Melt System. Luxurious Backyard Oasis W/ Heated Salt Water Pool And Built-In Hot Tub. Lower Level Bar Roughed-In For 2nd Kitchen. $$$ Spent In Upgrades. 2 Laundry Rooms, Main Floor Library, Magazine Worthy Primary Suite W/ His&Her Wic And Luxurious 9Pc Ensuite. Separate Nanny Suite. Over 10 Feet Basement Walk-Out. Heated Lower Level,All Bathrooms, Laundry Rooms, Main Floor Hall And Kitchen. Tarion Warranty! Zoning Approved For Additional 2-Car Drive!!
부동산 특징
- 등록 날짜: Tuesday, June 06, 2023
- 가상 투어: View Virtual Tour for 86 Mason Boulevard
- 도시: Toronto
- 이웃/동네: Bedford Park-Nortown
- 중요 교차로: Yonge St & Yonge Blvd
- 전체 주소: 86 Mason Boulevard, Toronto, M5M 3E1, Ontario, Canada
- 거실: Gas Fireplace, Bay Window, Hardwood Floor
- 주방: B/I Appliances, Breakfast Area, Heated Floor
- 가족실: Gas Fireplace, B/I Bookcase, W/O To Deck
- 리스팅 중개사: Re/Max Realtron Barry Cohen Homes Inc. - Disclaimer: The information contained in this listing has not been verified by Re/Max Realtron Barry Cohen Homes Inc. and should be verified by the buyer.

