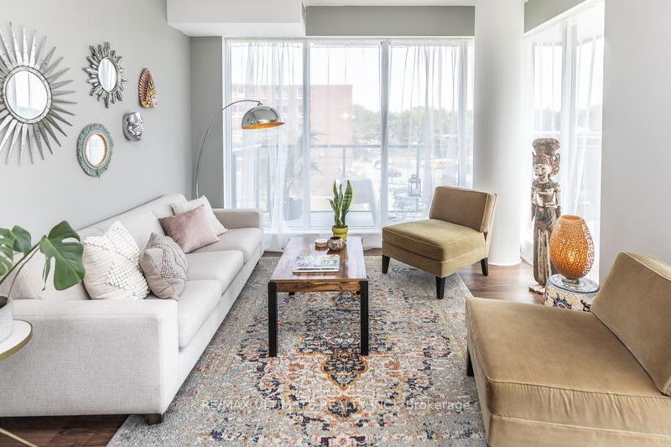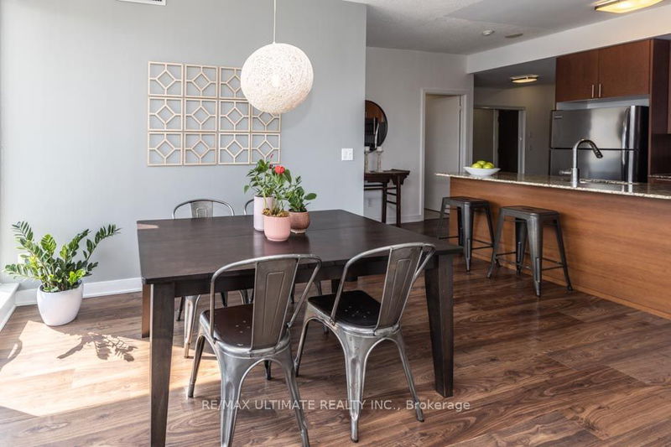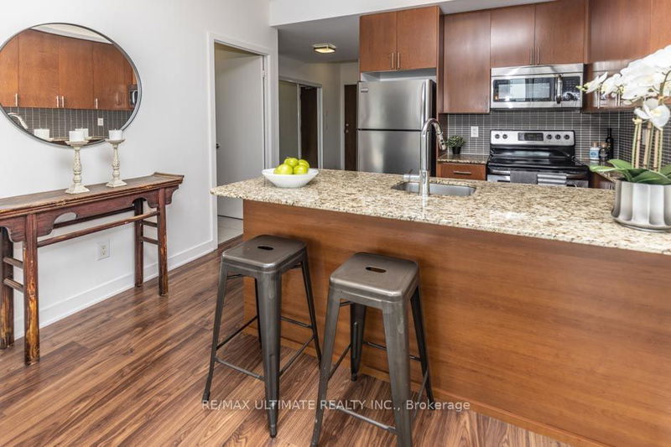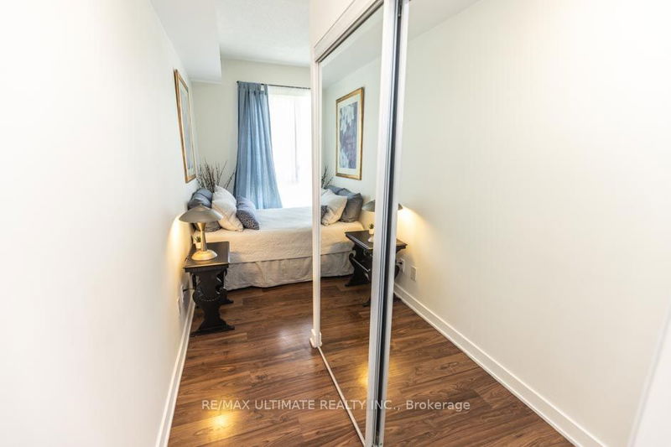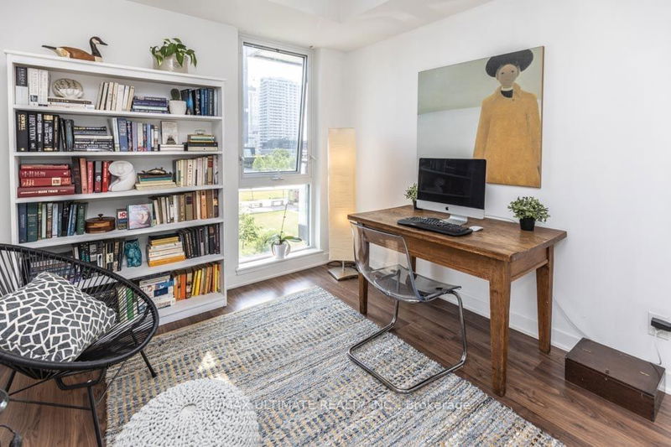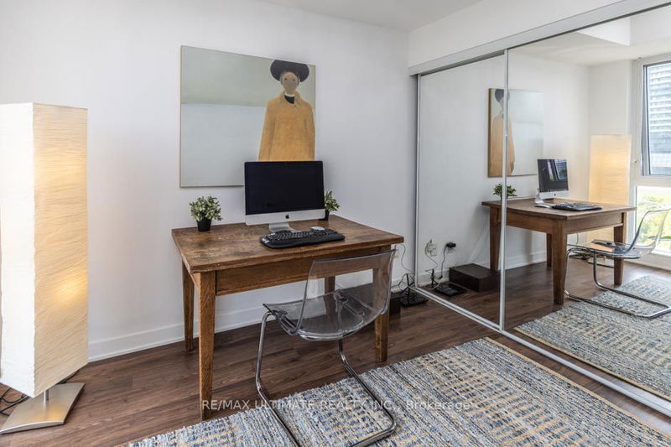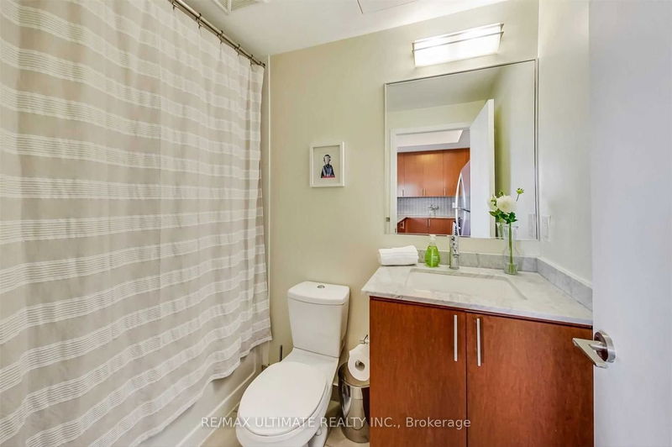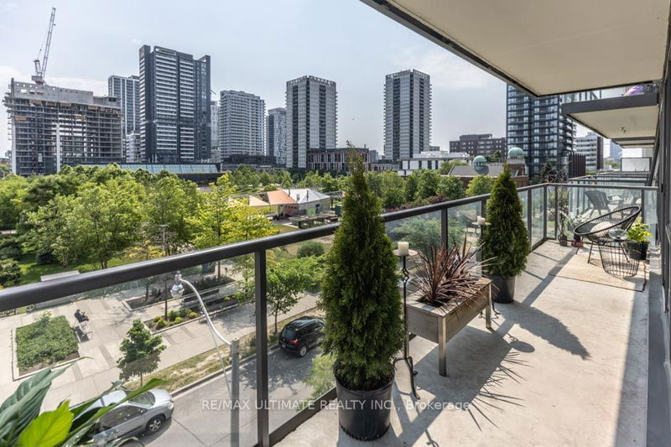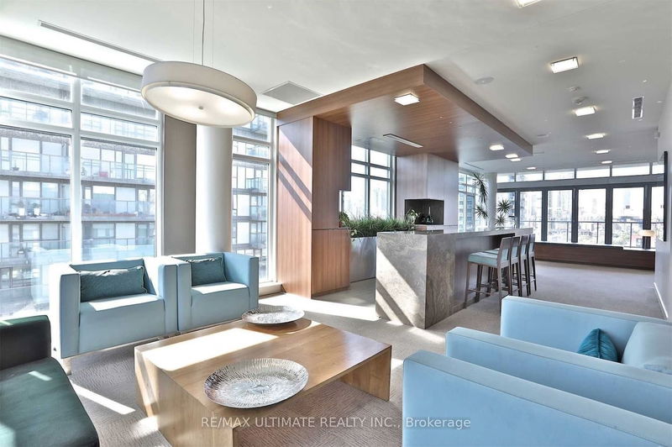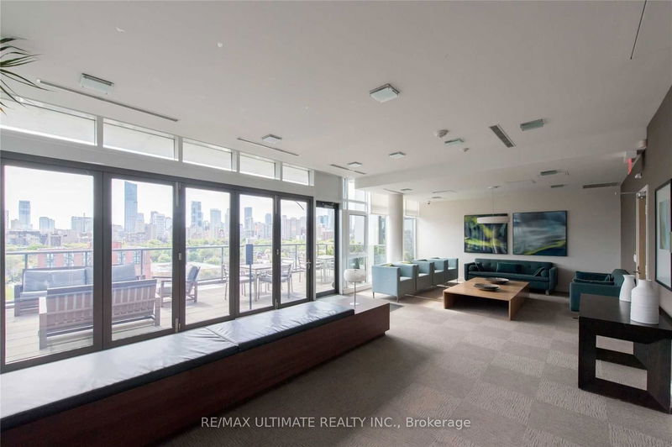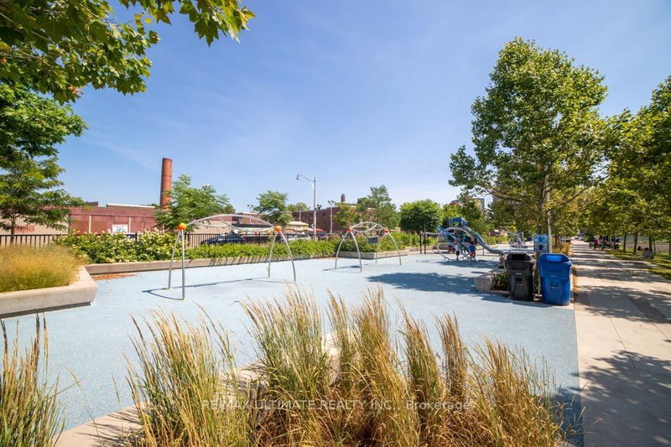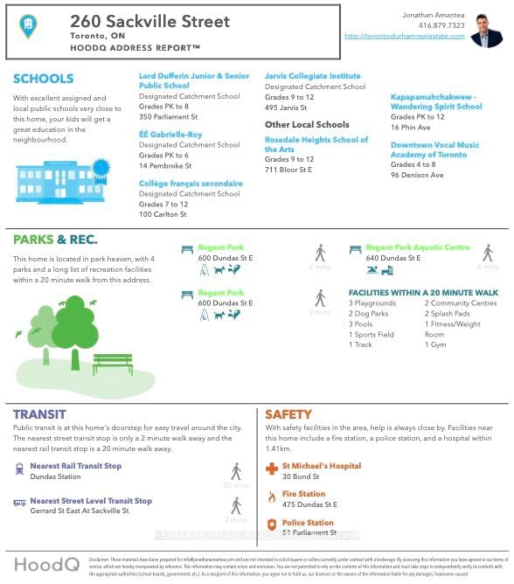Experience the ultimate in modern boutique living at the trendy & highly sought-after One Park West. Impeccably designed, bright & spacious 2-bedroom, 2 full bathroom corner suite features floor-to-ceiling windows that create a stunning space filled w/natural light, bringing the outdoors in. Enjoy breathtaking views of an expansive 6-acre park from your very own wrap-around terrace - the perfect place to unwind & take in the city's charm. Open-concept split bedrm floor plan is perfect for entertaining & comfortable living. Unit features laminate flrs, 9' ceilings, granite counters, breakfast bar, sleek modern backsplash & S.S appliances. One Park West offers great amenities. Whether you're hosting a party in the party rm, challenging friends to a pool game in the games rm, working up a sweat in the fitness rm, or unwinding w/a movie in the theatre, there's something for everyone. You'll also have access to a concierge, rooftop BBQ terrace/gardens & wifi in the lobby & rooftop.
부동산 특징
- 등록 날짜: Tuesday, June 13, 2023
- 가상 투어: View Virtual Tour for 405-260 Sackville Street
- 도시: Toronto
- 이웃/동네: Regent Park
- 전체 주소: 405-260 Sackville Street, Toronto, M5A 0B3, Ontario, Canada
- 거실: Window Flr To Ceil, Open Concept, W/O To Balcony
- 주방: Granite Counter, Breakfast Bar, Backsplash
- 리스팅 중개사: Re/Max Ultimate Realty Inc. - Disclaimer: The information contained in this listing has not been verified by Re/Max Ultimate Realty Inc. and should be verified by the buyer.


