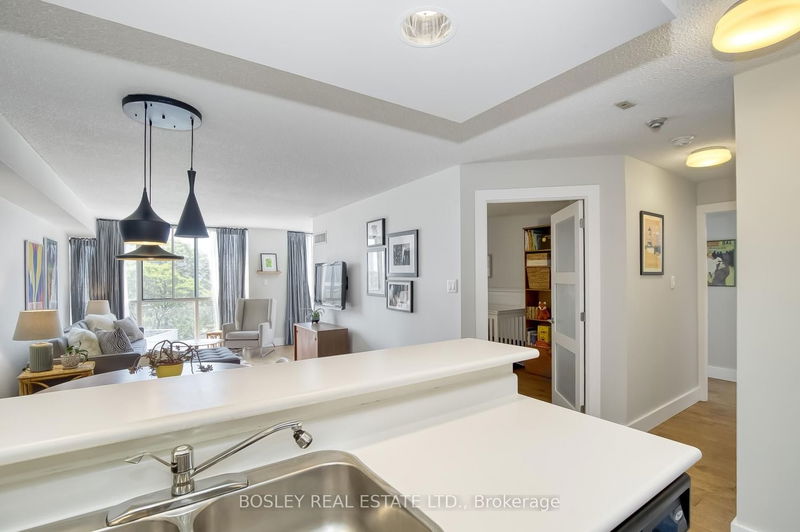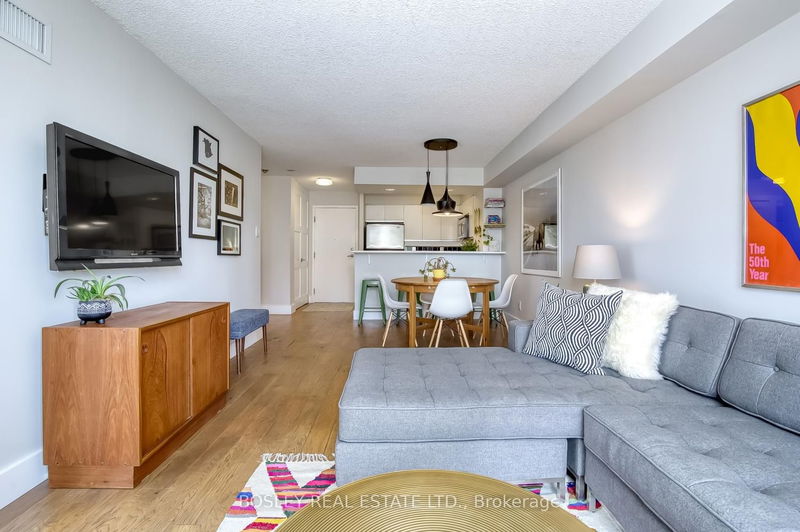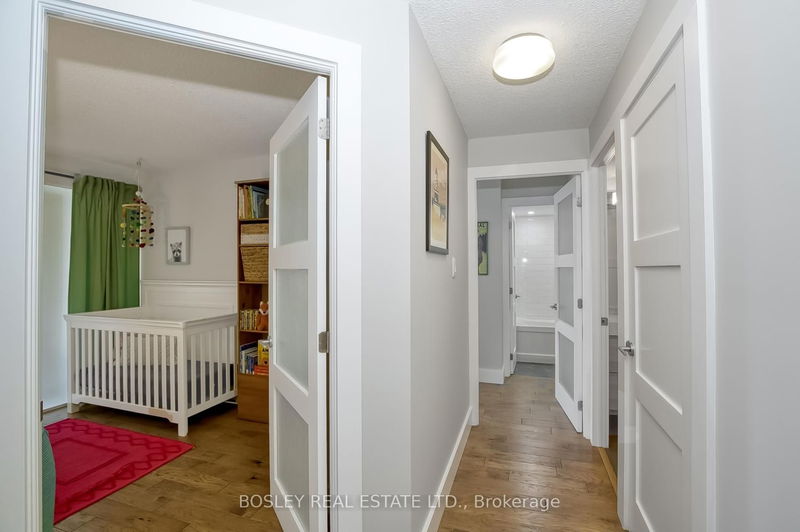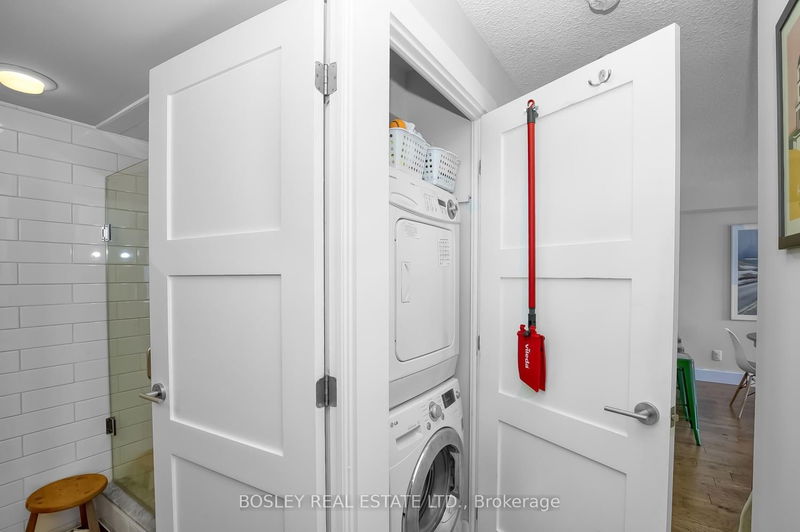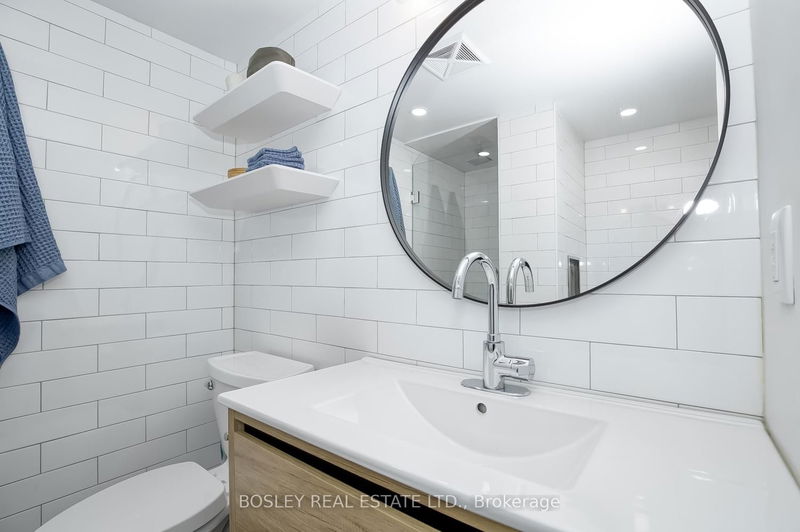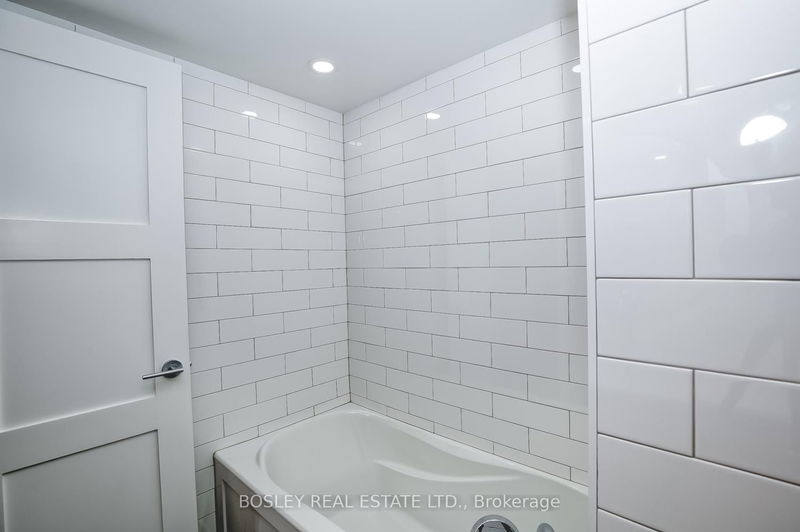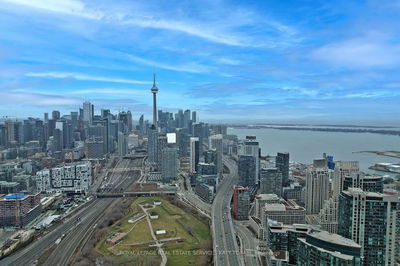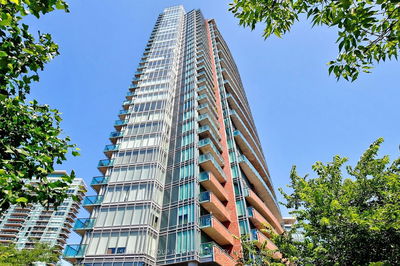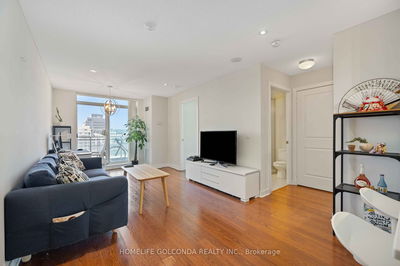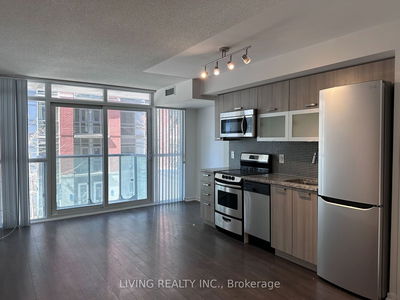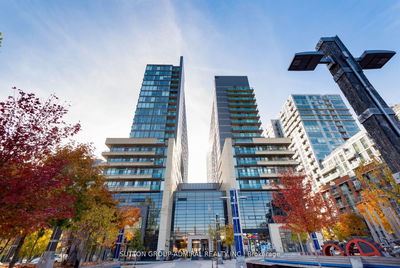Stunning 2+1 bedroom unit in the heart of West Queen West--over 900 sq ft of living space and updated throughout! Chic engineered hardwood flooring, an open concept living room/dining room with floor-to-ceiling windows; stylish kitchen with stainless-steel appliances and a breakfast bar; custom wooden closet doors; ensuite laundry; two renovated washrooms with subway tile, a walk-in shower, a deep-soaking tub, and modern finishes. Parking for one car but also minutes away from parks, trendy shops and restaurants, major transit lines, schools, and more! Don't forget to visit to Roof Garden to experience all of the stunning views and all the amenities: Rooftop terrace with Jacuzzi, BBQ's, dining Gazebo, furniture loungers, running track with views of downtown and the lake, steam room, sauna, gym, private tennis court. Outdoor private playground and underground visitors parking. All of must be seen.
부동산 특징
- 등록 날짜: Monday, June 19, 2023
- 가상 투어: View Virtual Tour for 411-801 King Street W
- 도시: Toronto
- 이웃/동네: Niagara
- 전체 주소: 411-801 King Street W, Toronto, M5V 3C9, Ontario, Canada
- 주방: Tile Floor, Stainless Steel Appl, Breakfast Bar
- 거실: Hardwood Floor, Large Window, O/Looks Dining
- 리스팅 중개사: Bosley Real Estate Ltd. - Disclaimer: The information contained in this listing has not been verified by Bosley Real Estate Ltd. and should be verified by the buyer.









