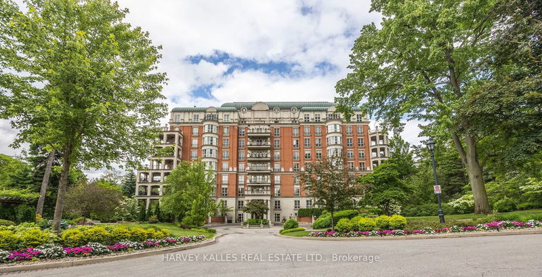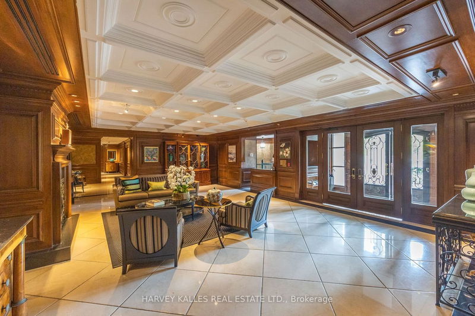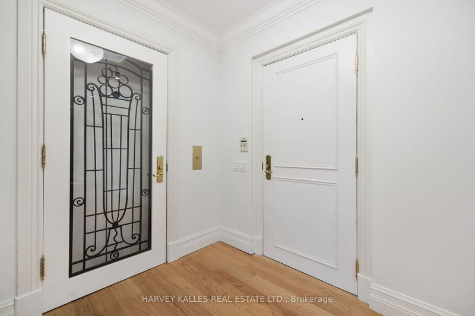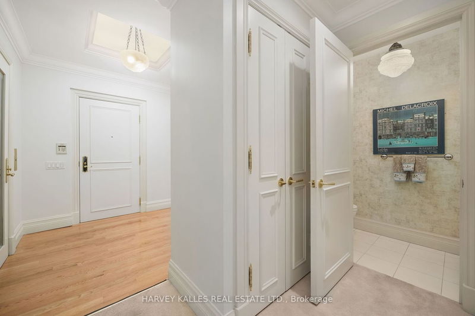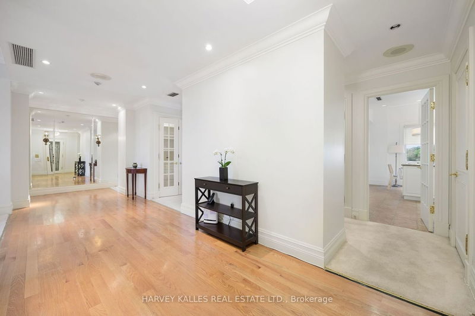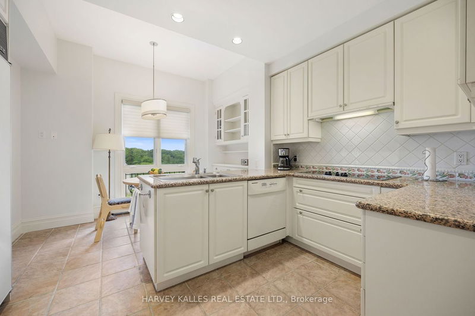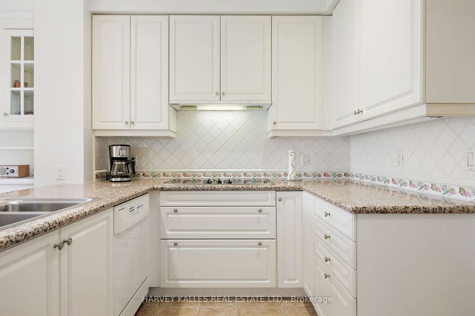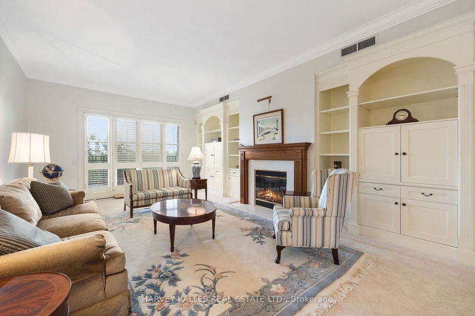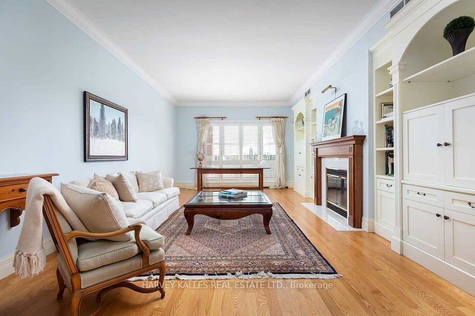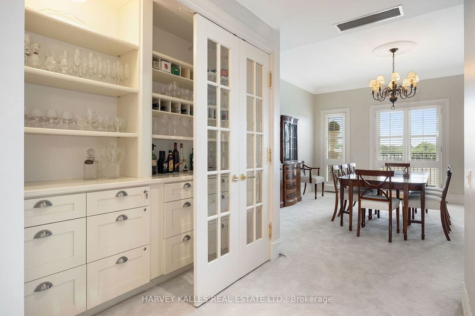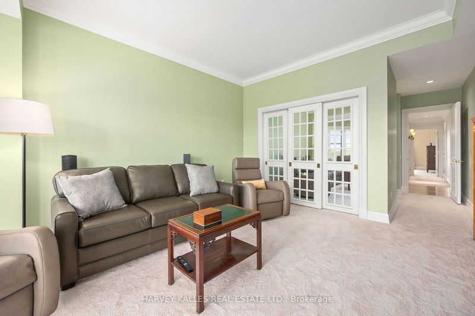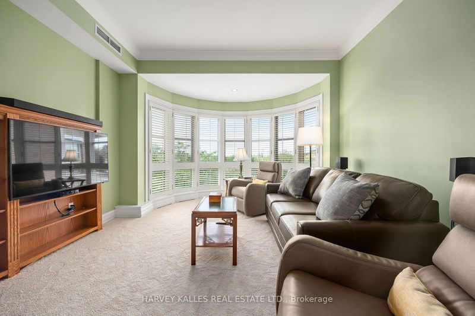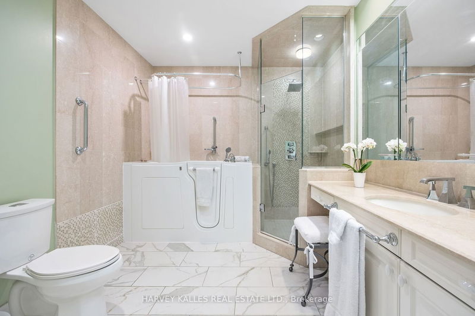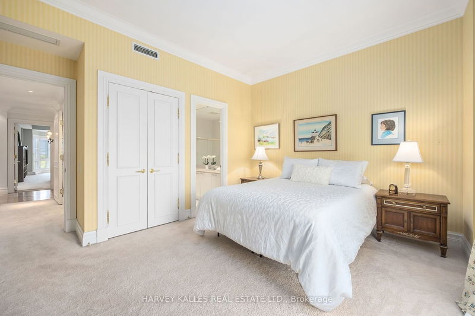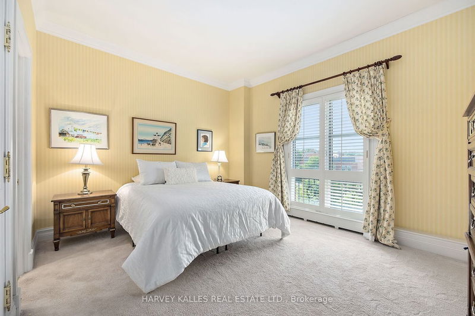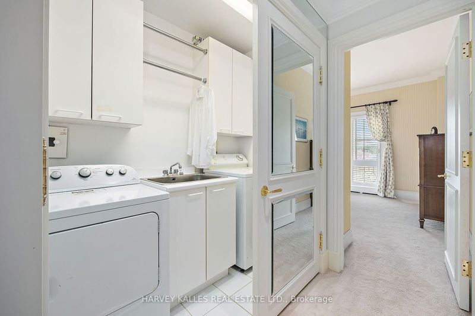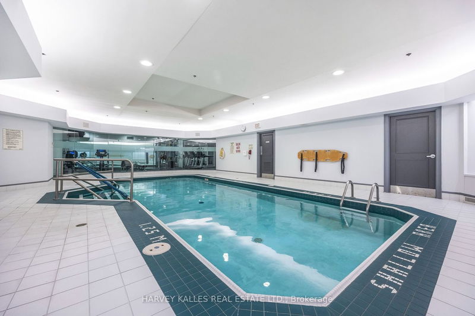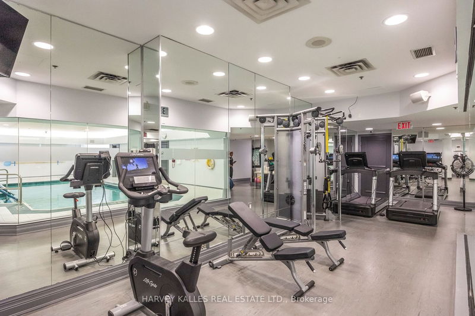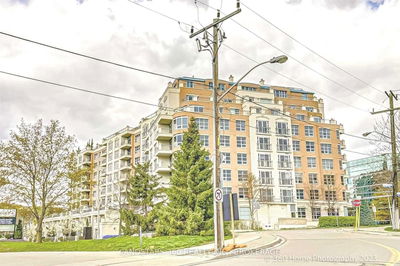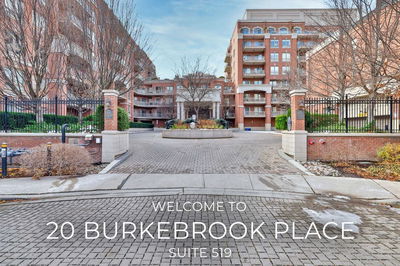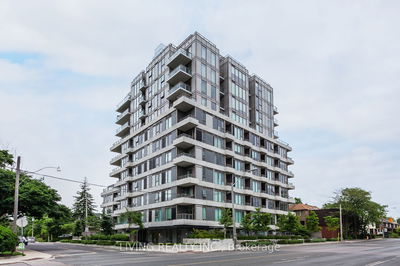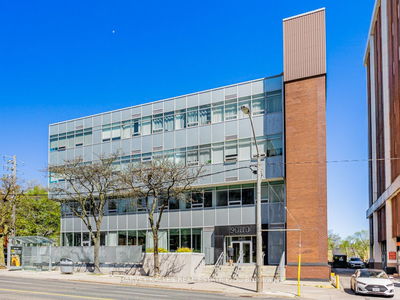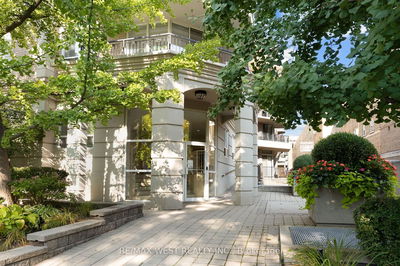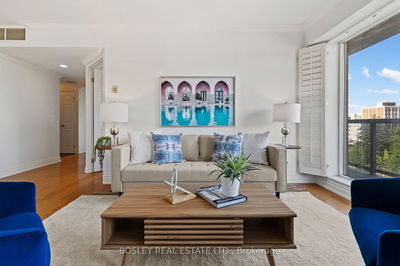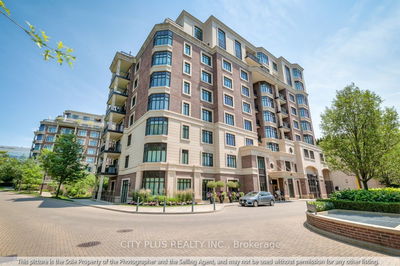Majestically poised on one of Toronto's most secluded ravine properties allowing for breathtaking views of a Cavalcade of Colour in the fall season! Private elevator to glass door entrance accented by decorative wrought iron grill. This 2,160 sf unit offers many elegant details, including hardwood flooring underneath all broadloom where laid, California shutters, bevelled mirrored panelled walls, crown mouldings, coffered ceilings, expansive and bow windows combine to create ambiance of spaciousness throughout. French doors in dining room open to west facing 127 sf balcony. Living room French doors to to 194 sf covered terrace enhanced by wrought iron grill & spectacular views of ravine vista. 24/7 concierge & valet services, community EV charger, indoor lap pool, exercise room, sauna, change rooms w/lockers, guest parking. Minutes to Crescent & Toronto French schools, Granite & Rosedale Clubs, short drive to downtown financial district.
부동산 특징
- 등록 날짜: Monday, June 19, 2023
- 가상 투어: View Virtual Tour for 6B-2 Chedington Place
- 도시: Toronto
- 이웃/동네: Bridle Path-Sunnybrook-York Mills
- 전체 주소: 6B-2 Chedington Place, Toronto, M4N 3R5, Ontario, Canada
- 거실: Gas Fireplace, W/O To Terrace, Broadloom
- 주방: Granite Counter, Eat-In Kitchen, Ceramic Floor
- 리스팅 중개사: Harvey Kalles Real Estate Ltd. - Disclaimer: The information contained in this listing has not been verified by Harvey Kalles Real Estate Ltd. and should be verified by the buyer.

