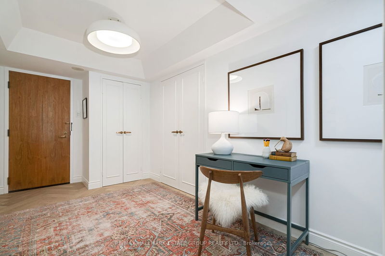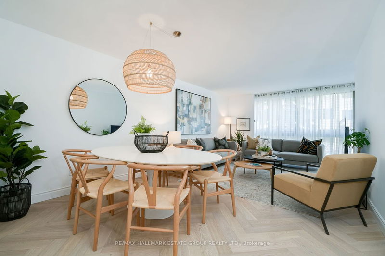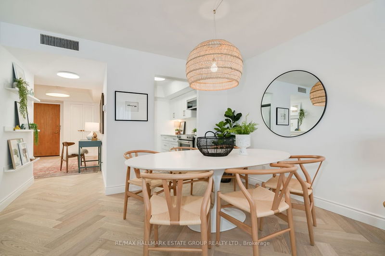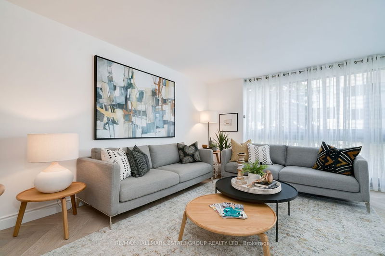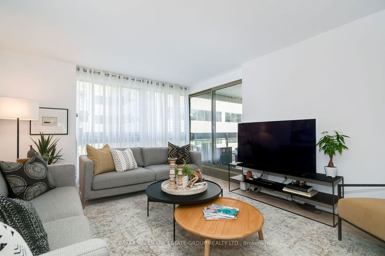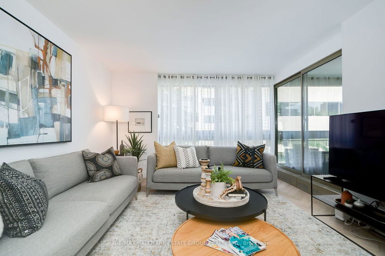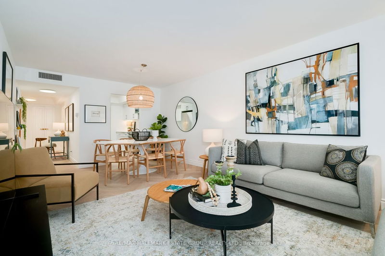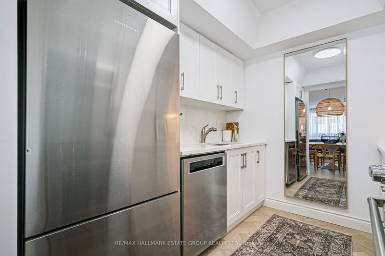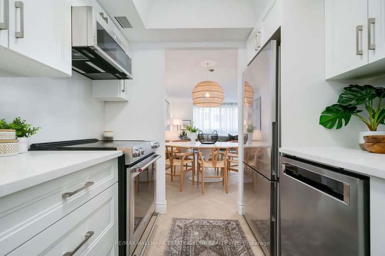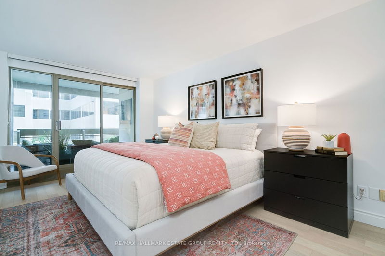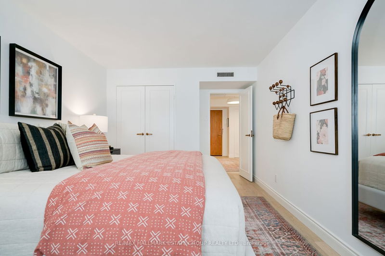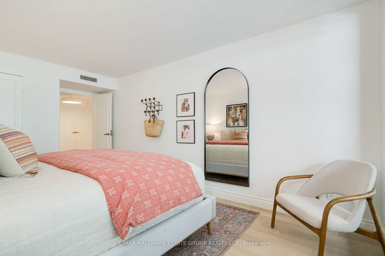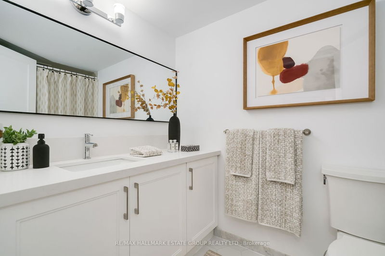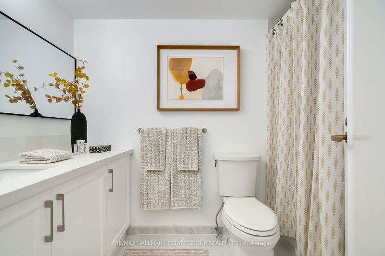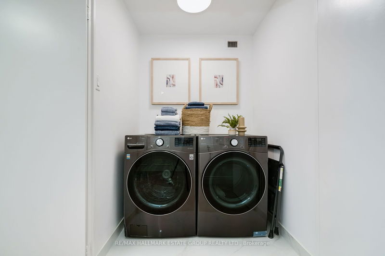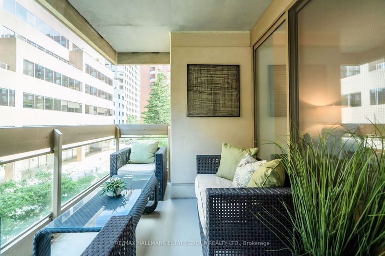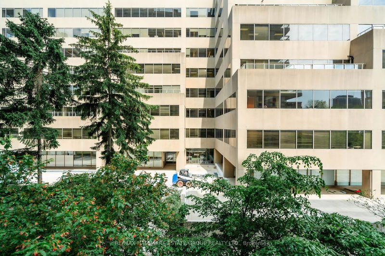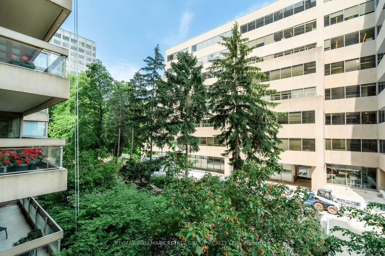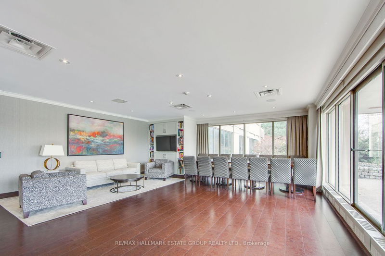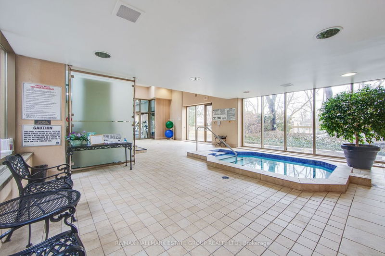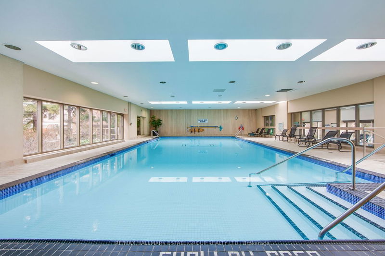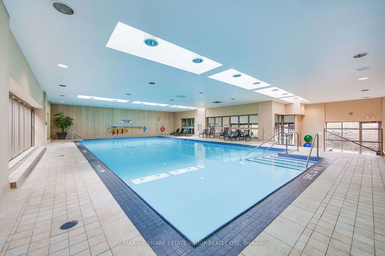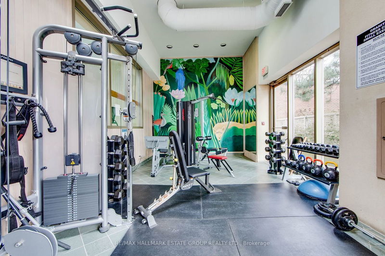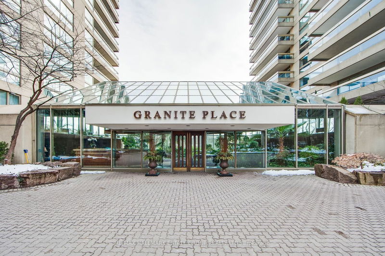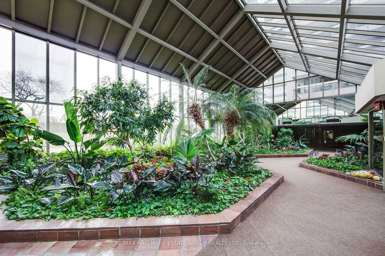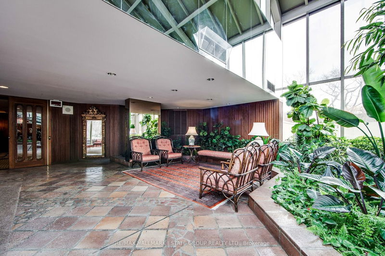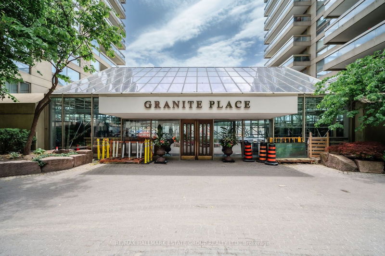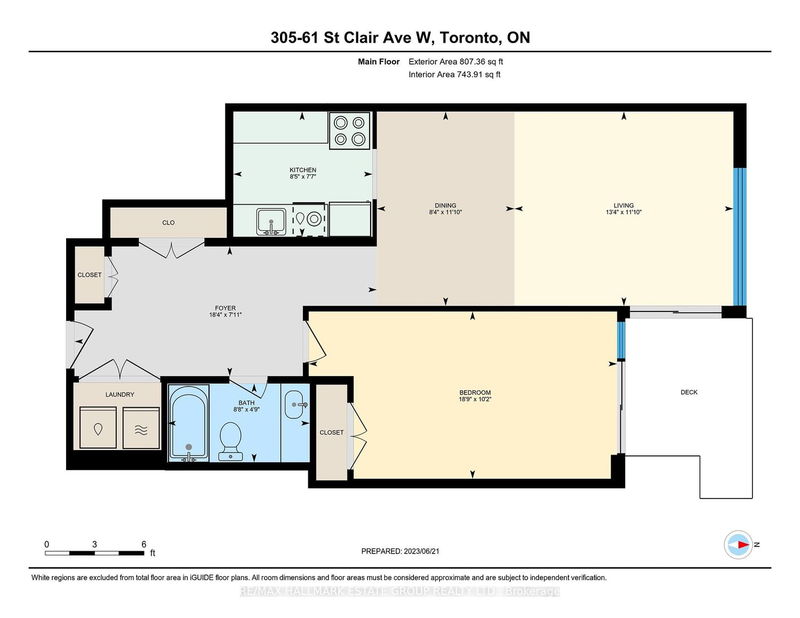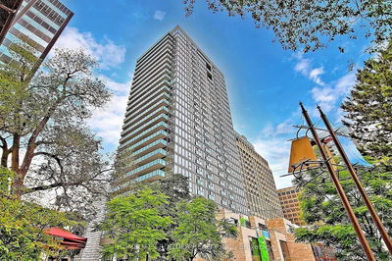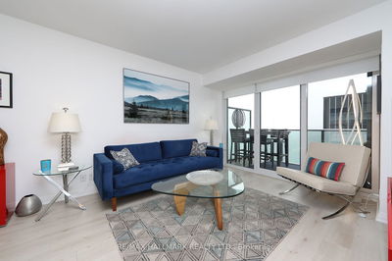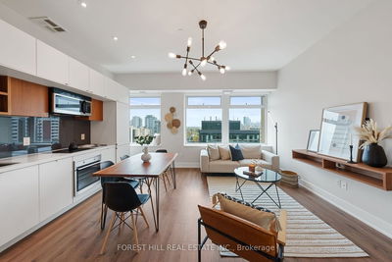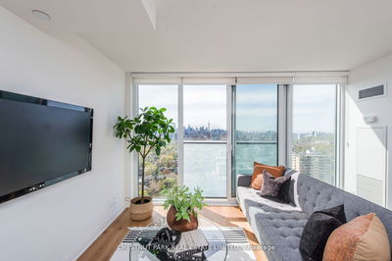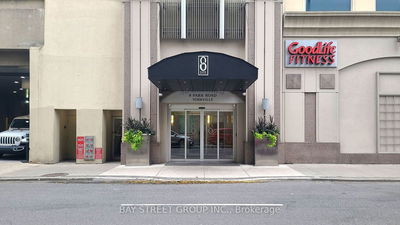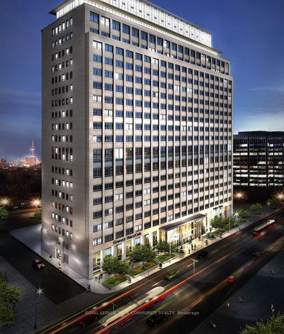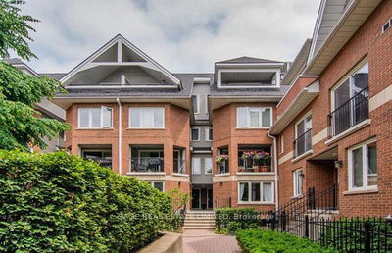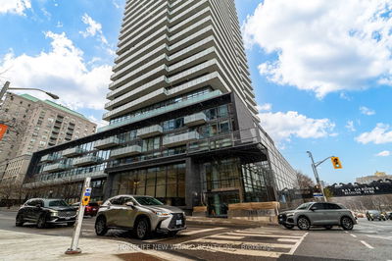Absolutely Stunning Renovation at the iconic Granite Place. Approximately 850 sq ft of WOW! Superb open concept layout w/ spacious Living & Dining Room, Floor to ceiling windows & walk-out to large private covered balcony in the trees. Huge king-sized primary bdrm w/ double California closet! Welcoming foyer with office space and 2 more double closets also with California organizers (storage nirvana) & ensuite laundry rm. Re-done from tip to tail. New electrical up to code, new plumbing in kitchen and bath including adding new shut off valves in both (except for tub), new air exchange motor/system in ceiling, new thermostats (Nest & Honeywell), smooth ceilings, sumptuous new white oak herringbone floors, new kitchen with Calcutta gold quartz counters & backsplash, upgraded appliances, baseboards & lights. Renovated bathroom w/ new vanity & floor tiles. All utilities & unlimited high speed internet & Rogers Ignite included w/ maintenance fees! Parking Spot across from elevator locker!
부동산 특징
- 등록 날짜: Thursday, June 22, 2023
- 가상 투어: View Virtual Tour for 305-61 St Clair Avenue W
- 도시: Toronto
- 이웃/동네: Yonge-St. Clair
- 전체 주소: 305-61 St Clair Avenue W, Toronto, M4V 2Y8, Ontario, Canada
- 거실: Hardwood Floor, Open Concept, Sliding Doors
- 주방: Renovated, Stone Counter, Galley Kitchen
- 리스팅 중개사: Re/Max Hallmark Estate Group Realty Ltd. - Disclaimer: The information contained in this listing has not been verified by Re/Max Hallmark Estate Group Realty Ltd. and should be verified by the buyer.


