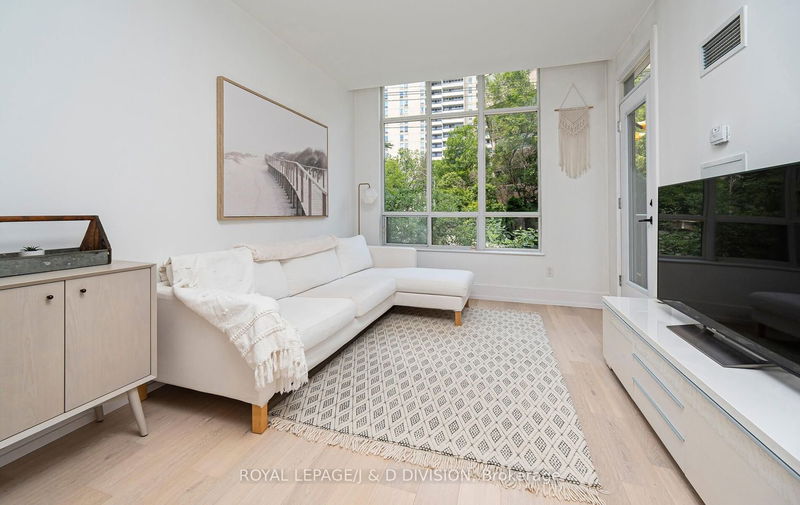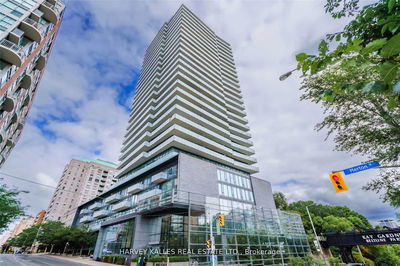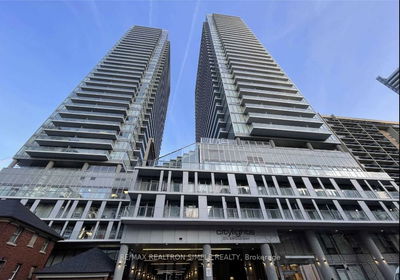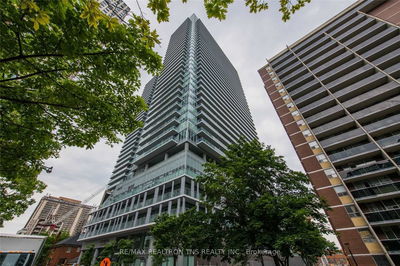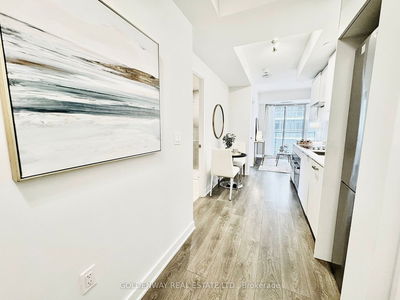Bright, Spacious & Airy; Elevated Ground Floor Suite Renovated From Top To Bottom. 9 Foot "Smooth Ceilings" Throughout Provide Gallery-Quality Wall Space. Meticulous Attention To Detail: all lights are on dimmers, West Elm light fixtures, built-in closet organizer in bedroom, 6" wide plank floors, 2020 kitchen appliances. Exceptional ambient light all day through all seasons. Elevated position well above street level provides for privacy. An exceptionally well managed building with on-site property manager & 24 hour concierge to receive your packages. Heat, hydro & water are included in the maintenance fees. Very pet-friendly building. Walk out to the courtyard to a secured gate providing direct access to the Beltline Trail. Just 10 minutes walk to Davisville Subway and incredible shops and restaurants along Yonge Street and Mount Pleasant Road.
부동산 특징
- 등록 날짜: Thursday, June 22, 2023
- 가상 투어: View Virtual Tour for 112-253 Merton Street
- 도시: Toronto
- 이웃/동네: Mount Pleasant West
- 전체 주소: 112-253 Merton Street, Toronto, M4S 3H2, Ontario, Canada
- 거실: Hardwood Floor, Combined W/Dining, W/O To Balcony
- 주방: Hardwood Floor, Stainless Steel Appl, Quartz Counter
- 리스팅 중개사: Royal Lepage/J & D Division - Disclaimer: The information contained in this listing has not been verified by Royal Lepage/J & D Division and should be verified by the buyer.



