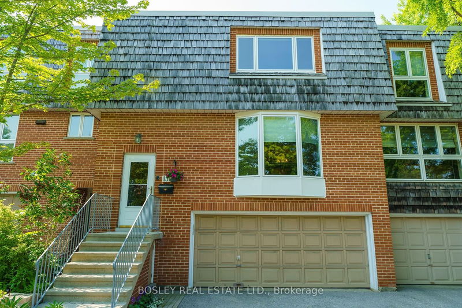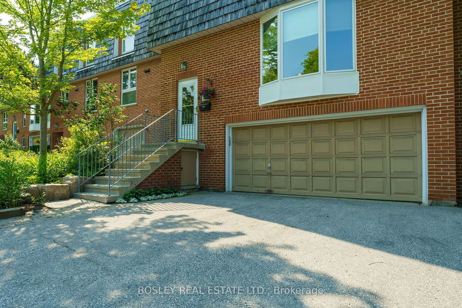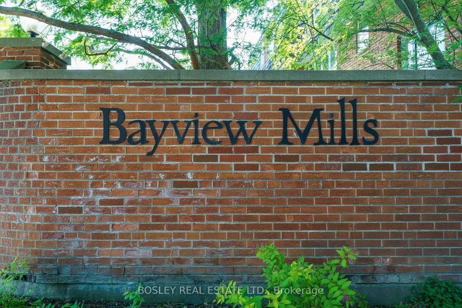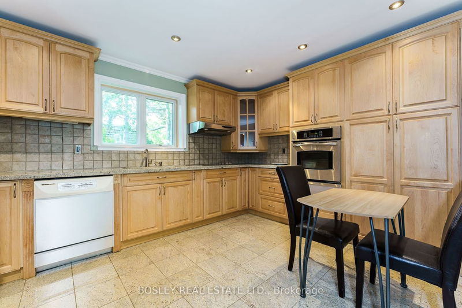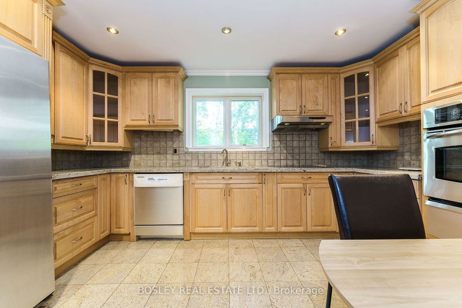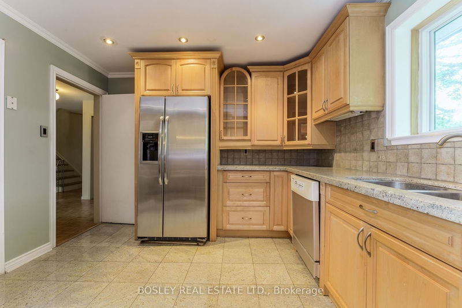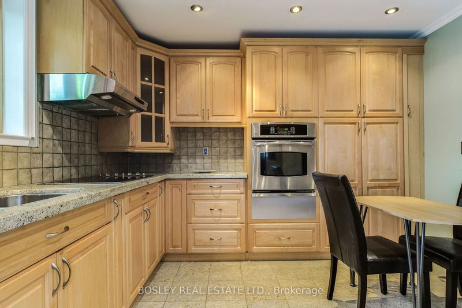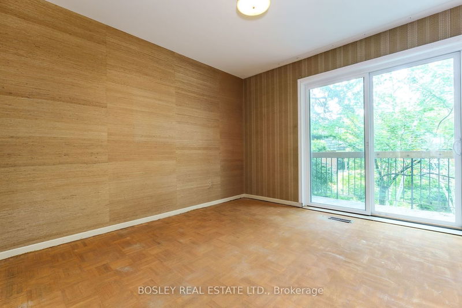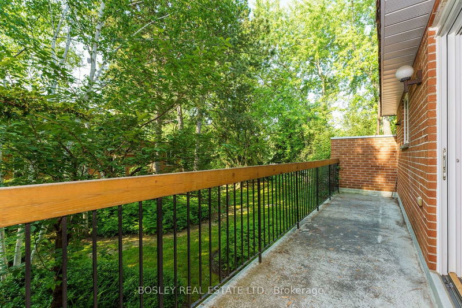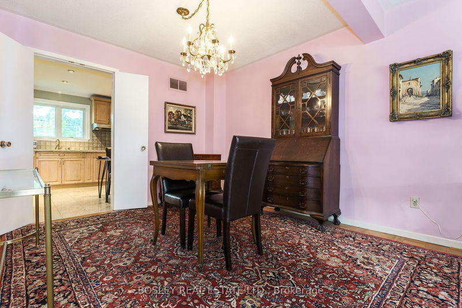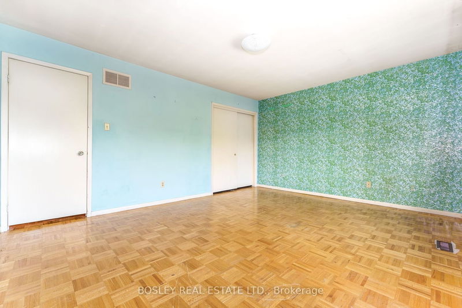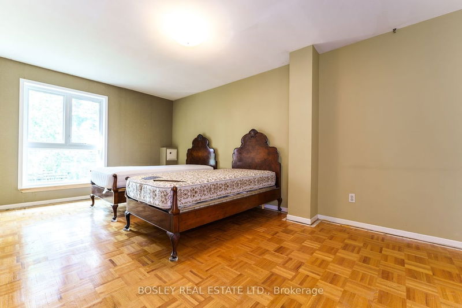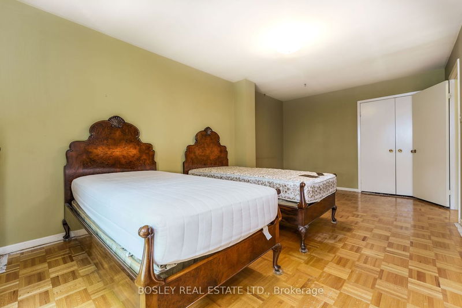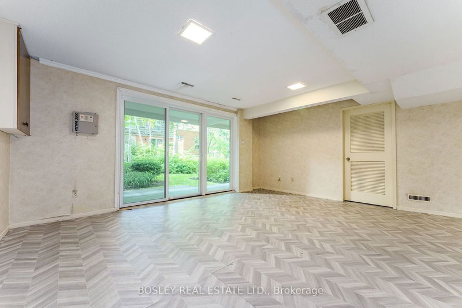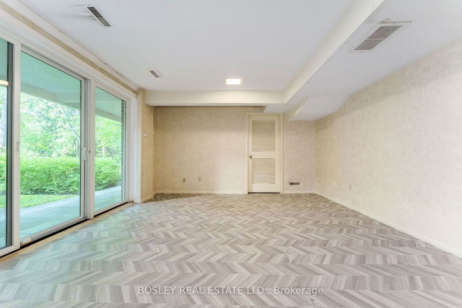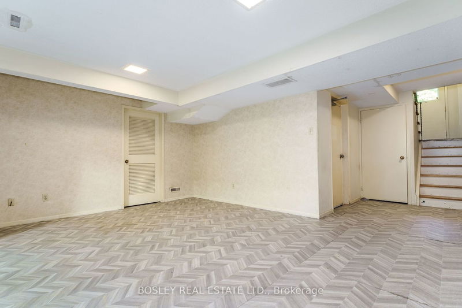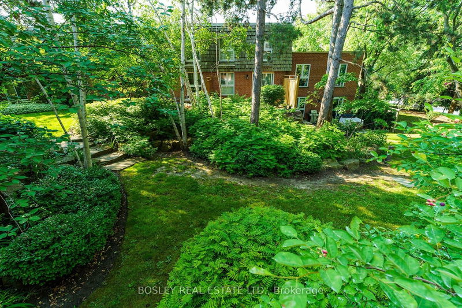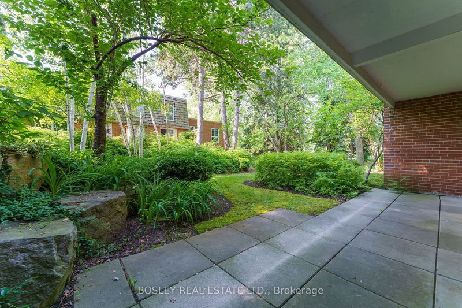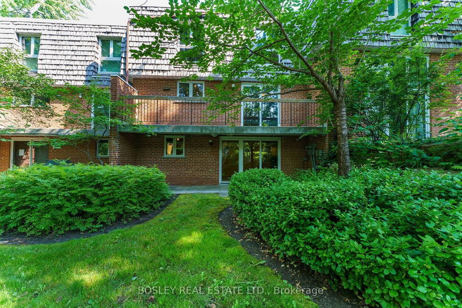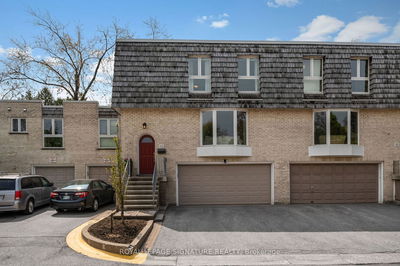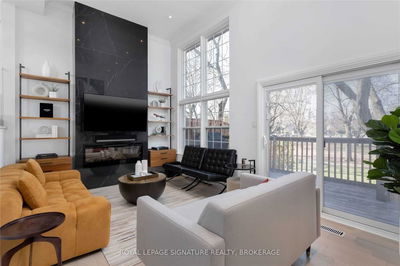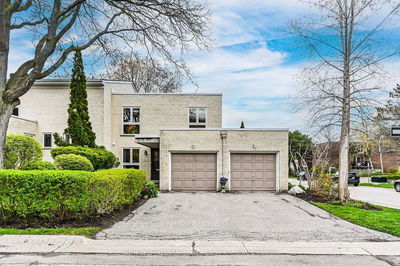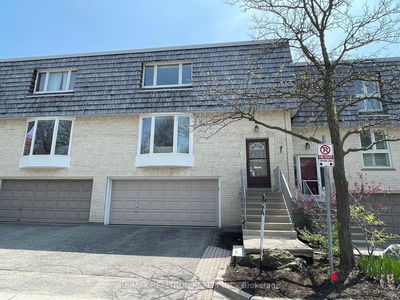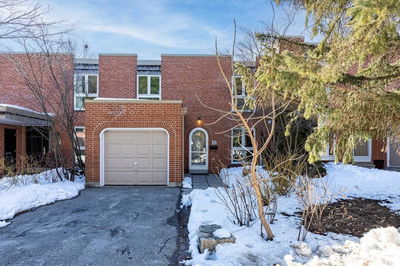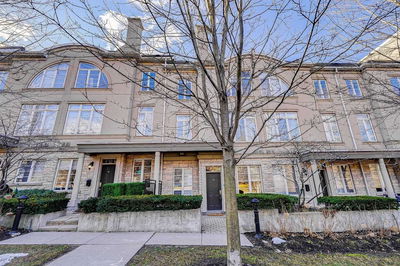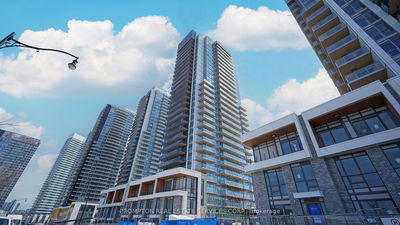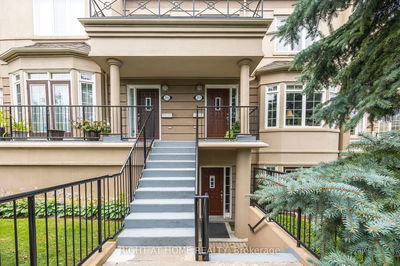Renovators delight! Welcome to 136 Scenic Millway. Located in prestigious and in demand Bayview Mills. This one owner, three bedroom/two and a half bath Berkindale model is one of the larger homes in Bayview Mills at over 2200 square feet of above grade living space. The eat in kitchen has been renovated with wood cabinetry, granite floor and counter. Large principal rooms, ample closet and storage space, two walkouts and a direct access double car garage! Bayview Mills boasts award winning grounds and landscaping and an outdoor pool. Ideally located close to all modes of transportation, highly regarded schools, fine shops and restaurants.
부동산 특징
- 등록 날짜: Friday, June 23, 2023
- 가상 투어: View Virtual Tour for 136 Scenic Millway N/A
- 도시: Toronto
- 이웃/동네: St. Andrew-Windfields
- 전체 주소: 136 Scenic Millway N/A, Toronto, M2C 1T3, Ontario, Canada
- 거실: Bay Window, Parquet Floor
- 주방: Renovated, Granite Floor, Granite Counter
- 리스팅 중개사: Bosley Real Estate Ltd. - Disclaimer: The information contained in this listing has not been verified by Bosley Real Estate Ltd. and should be verified by the buyer.

