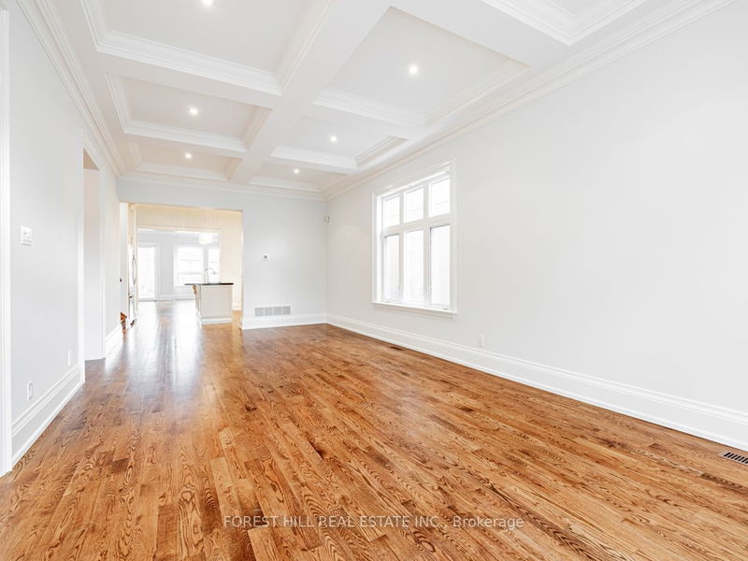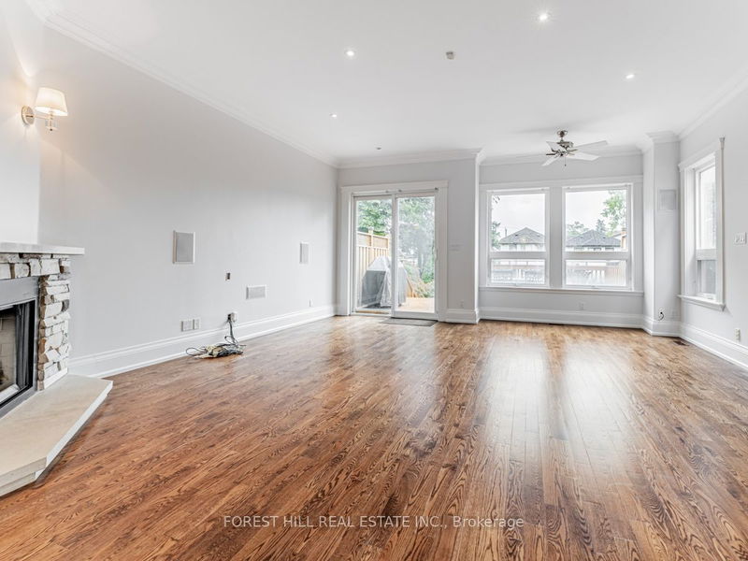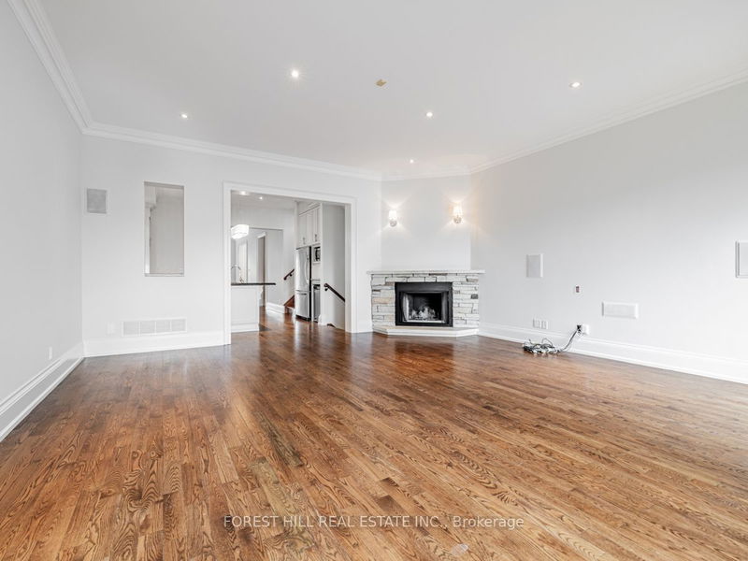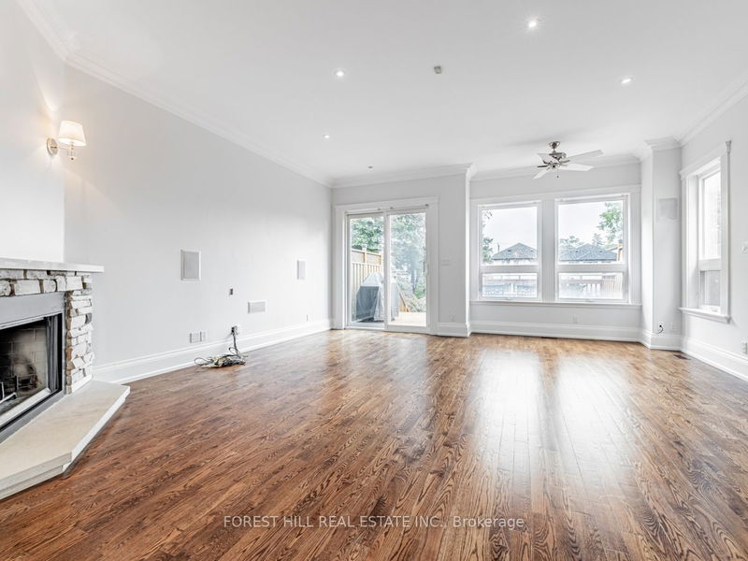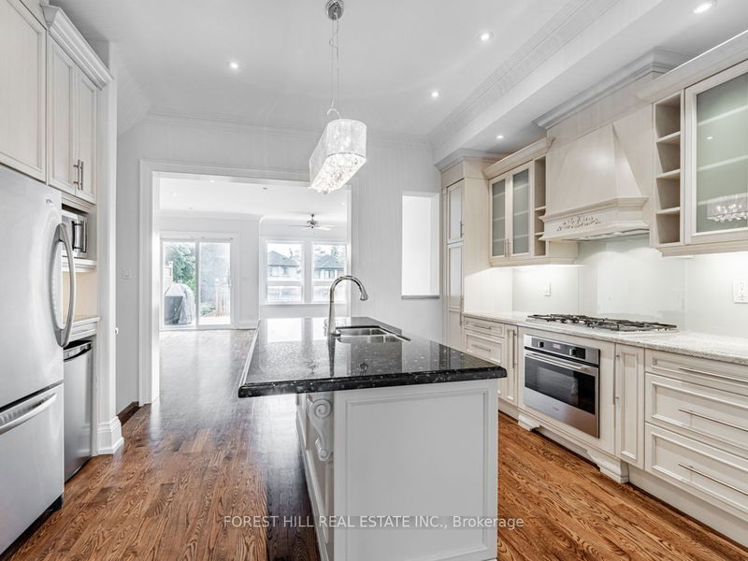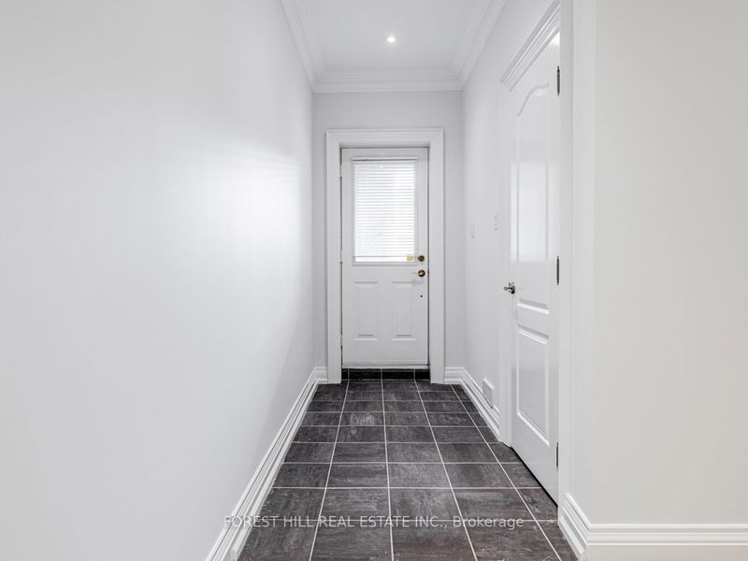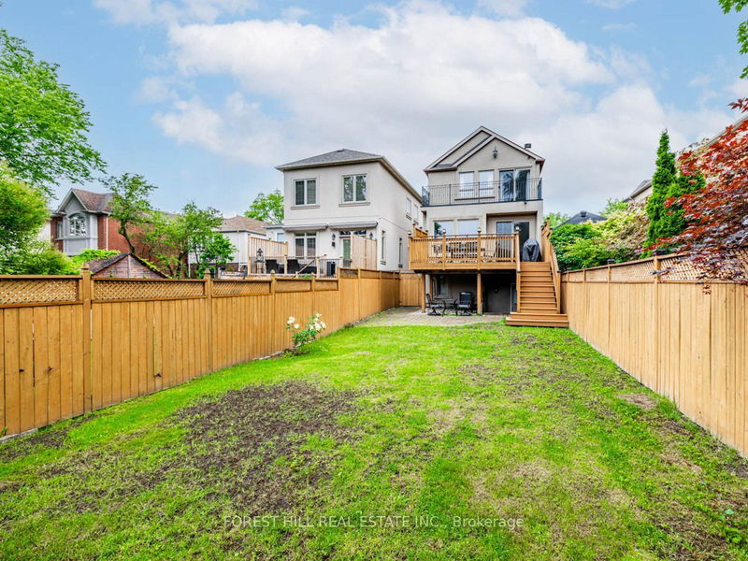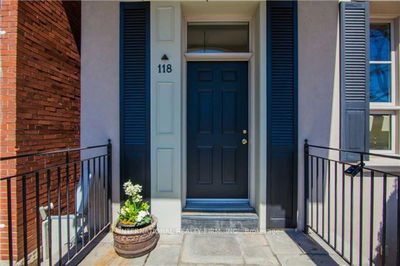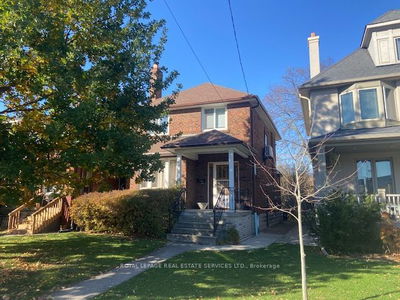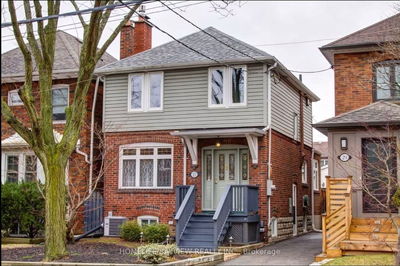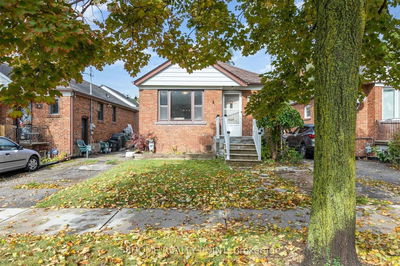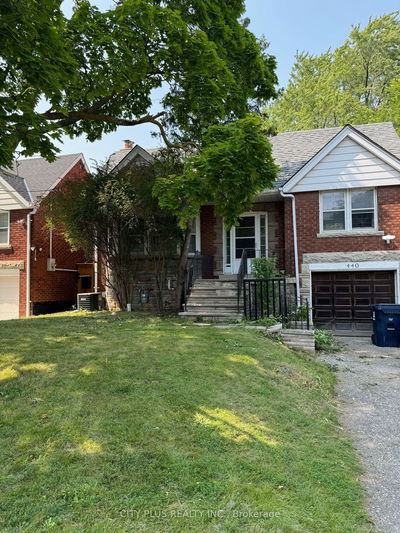Beautiful Nearly New Family Home Located Just West of Avenue Rd. Open Concept With 10Ft Ceilings. Beautiful Hardwood Floors, Professional Chefs Quality Kitchen with Centre Island. Fireplace in the family room and walk out into your private garden. -Ensuite Bathrooms for Each Bedroom. Lower Level 9Ft Ceilings with Nanny Or In-Law Quarters. 2 Car Garage. Walking distance to restaurants, coffee shops, boutiques, and lots more. Includes an electric car charger.
부동산 특징
- 등록 날짜: Wednesday, June 28, 2023
- 가상 투어: View Virtual Tour for 415 Deloraine Avenue
- 도시: Toronto
- 이웃/동네: Lawrence Park North
- 중요 교차로: Avenue Rd & Lawrence
- 전체 주소: 415 Deloraine Avenue, Toronto, M5M 2B9, Ontario, Canada
- 거실: Hardwood Floor, Bay Window, Coffered Ceiling
- 주방: Hardwood Floor, Centre Island, Granite Counter
- 가족실: Hardwood Floor, W/O To Deck, Fireplace
- 리스팅 중개사: Forest Hill Real Estate Inc. - Disclaimer: The information contained in this listing has not been verified by Forest Hill Real Estate Inc. and should be verified by the buyer.





