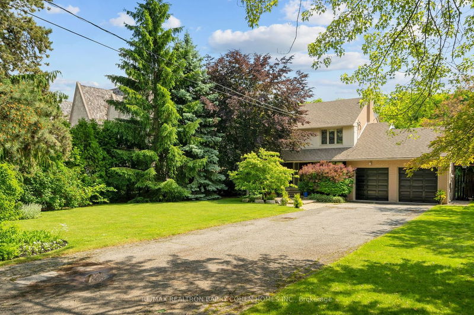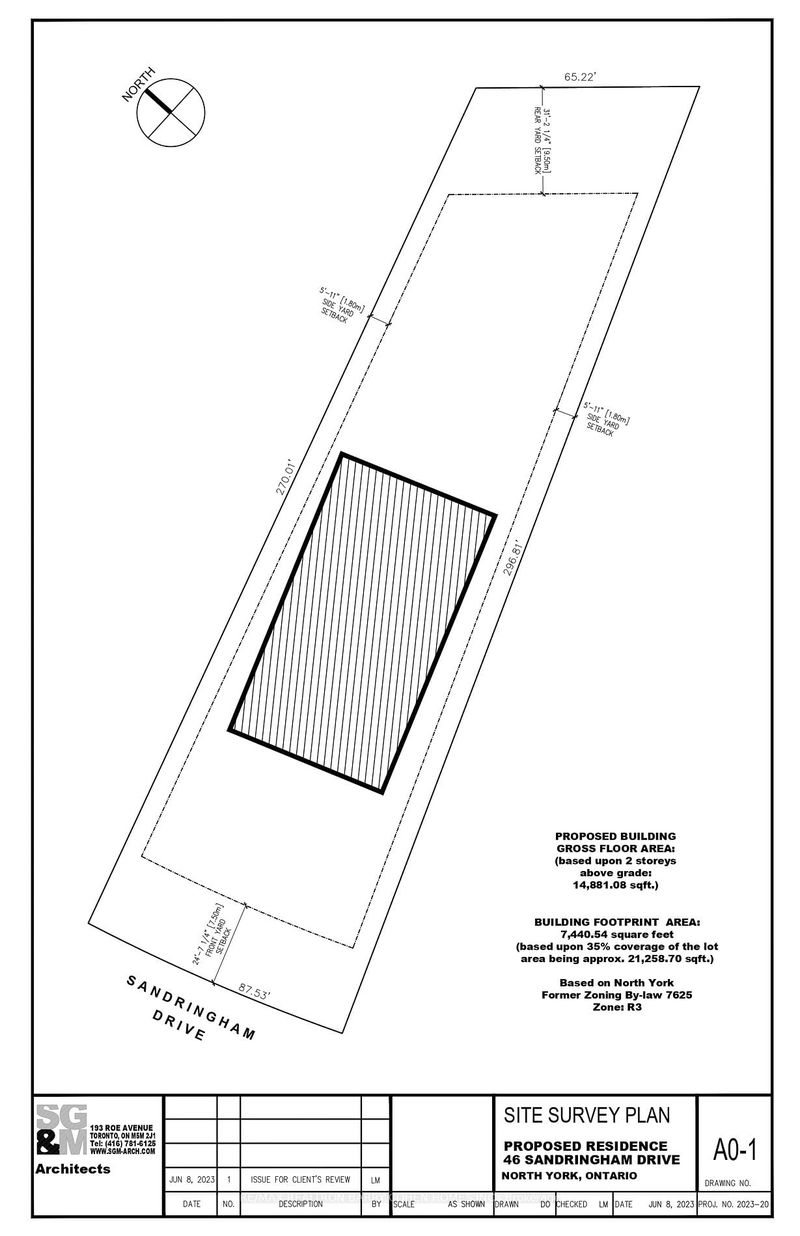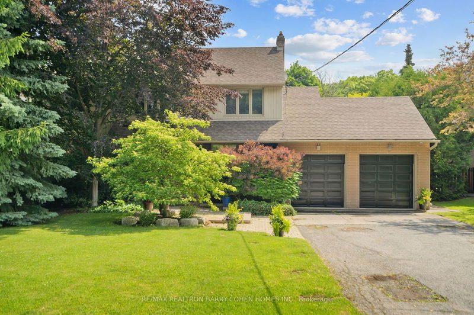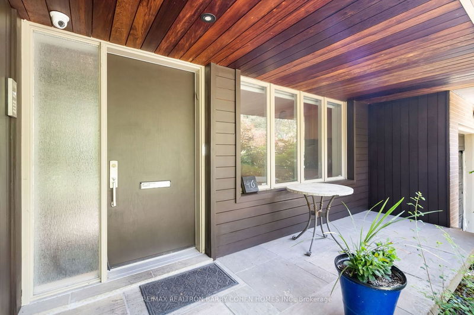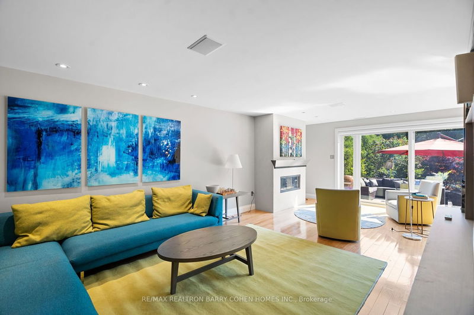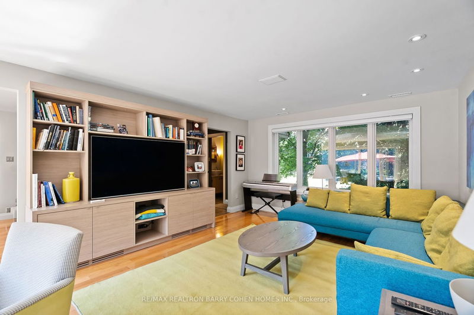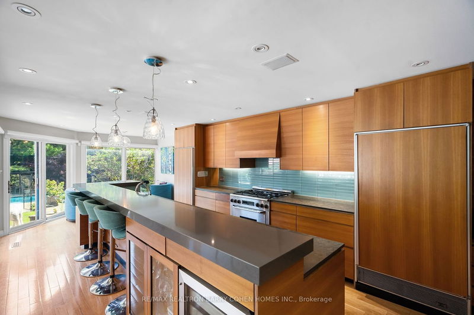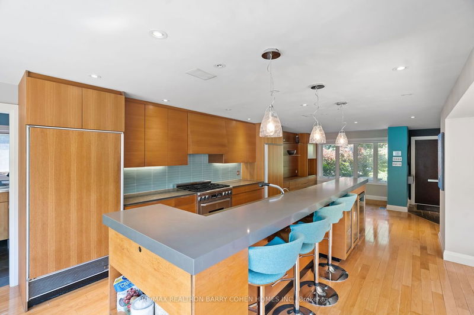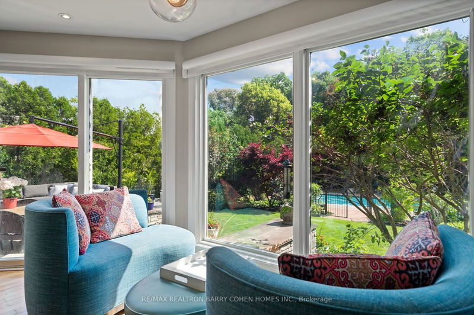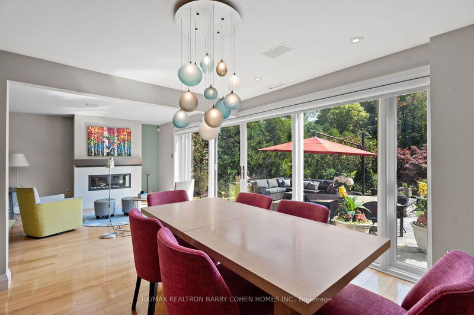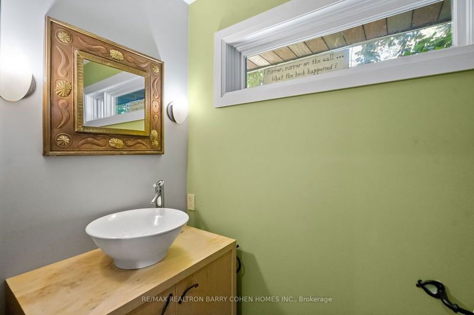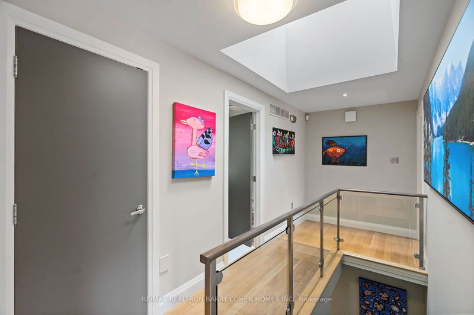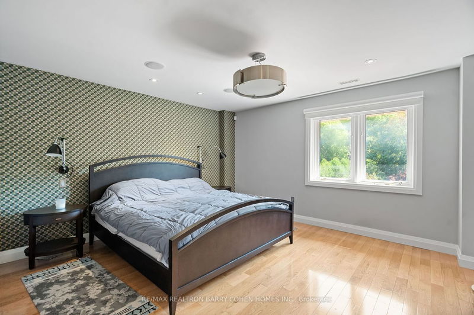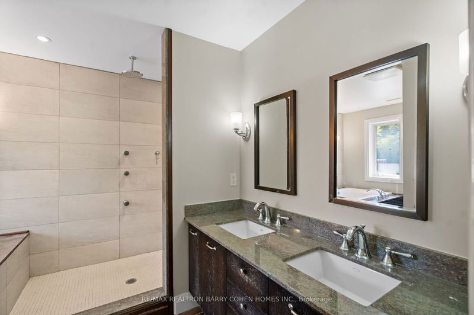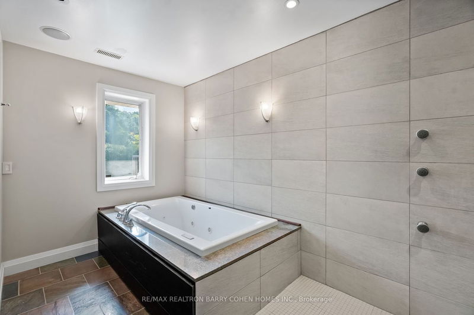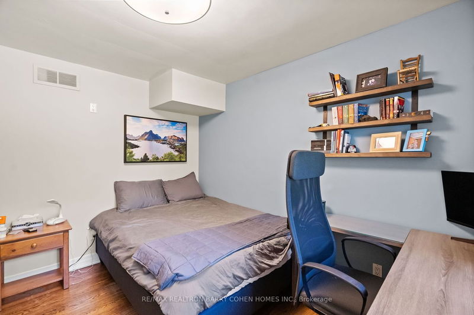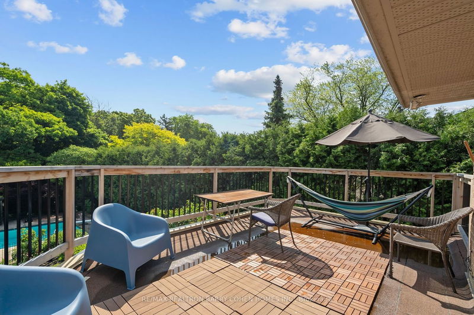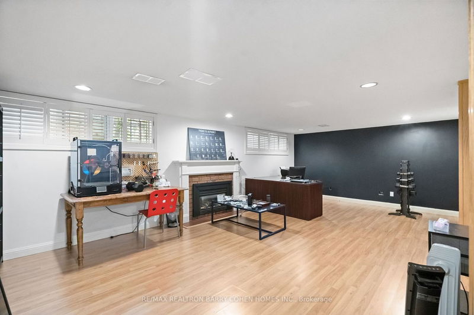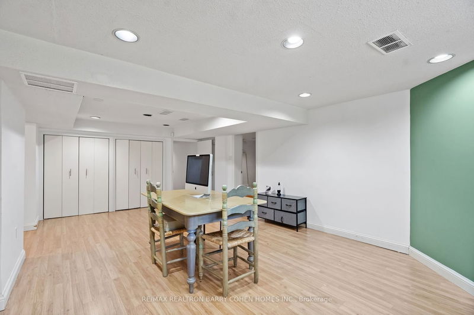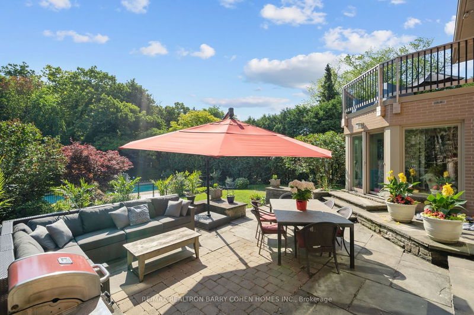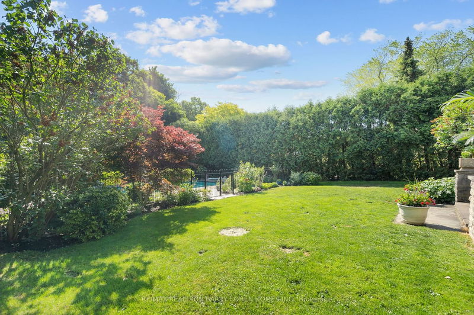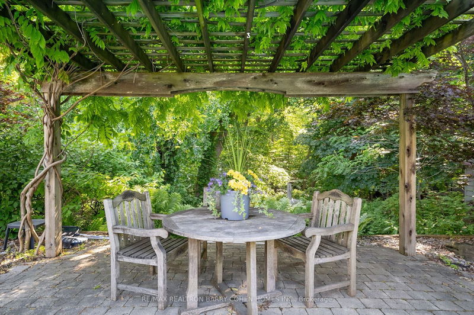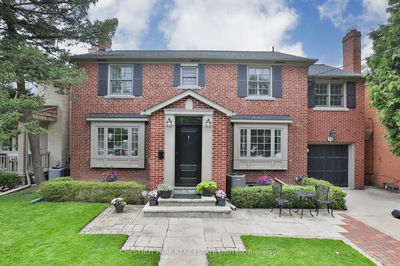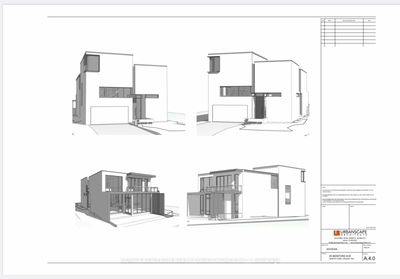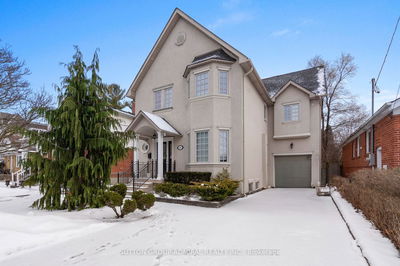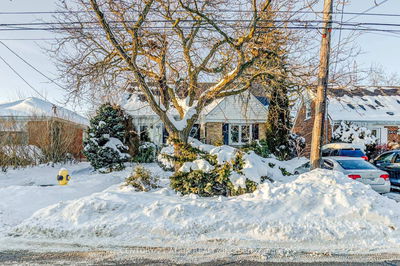Rarely Available! Premium Ravine Lot In Cricket Club Area - One Of Toronto's Most Desirable Neighbourhoods. Move Right In To This Sprawling 2-Storey Renovate, Home Or Build Your Dream Up To 7,400sf As Per Architectural Site Plan Attached. Located Amongst Multi-Million $$ Homes. Gourmet Eat-In Kit. W/ Top Of The Line Appl. Open To Dining Rm W/Walk Out To Expansive Limestone Patio, Swimming Pool & Lush Landscaped Rear Gardens, Entertainers Dream Layout Offering Seamless Flow Between Living Spaces, Creating a Sense of Expansiveness & Modernity. Unobstructed 360 Views Of The Lush Ravine. Sprawling Prim. Bdrm W/ 9Pc Ens. & Wic W/ Custom Organizers. L/L Boasts Rec Rm, Great Rm W/Walk Up To Lush Backyard Oasis,4th Bdrm, 3-Pc Bath, Ample Storage. Roughed-In For Second Kit. In L/L Offering Excellent Rental Potential or Spectacular Guest Suite. Situated In The Highly-Coveted Sandringham Dr. & A Short Drive To Endless Amenities; Shops, Restaurants, Private Schools, Hospital & Hwy 401/404/Dvp.
부동산 특징
- 등록 날짜: Thursday, June 29, 2023
- 도시: Toronto
- 이웃/동네: Bedford Park-Nortown
- 중요 교차로: Wilson Ave/Yonge Blvd
- 전체 주소: 46 Sandringham Drive, Toronto, M5M 3G3, Ontario, Canada
- 거실: Gas Fireplace, W/O To Pool, O/Looks Dining
- 주방: Breakfast Bar, B/I Appliances, Stone Counter
- 리스팅 중개사: Re/Max Realtron Barry Cohen Homes Inc. - Disclaimer: The information contained in this listing has not been verified by Re/Max Realtron Barry Cohen Homes Inc. and should be verified by the buyer.

