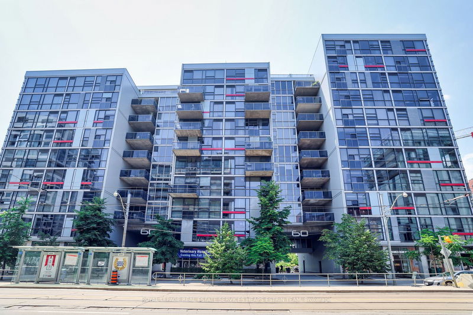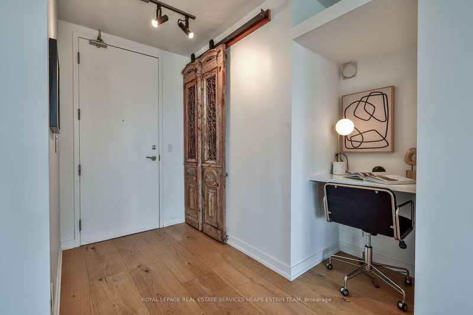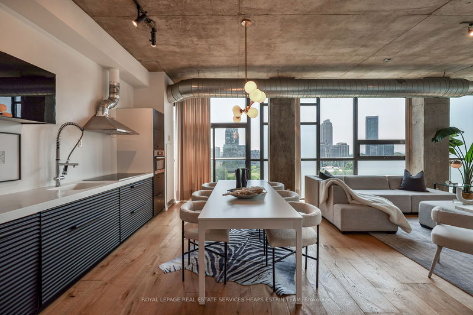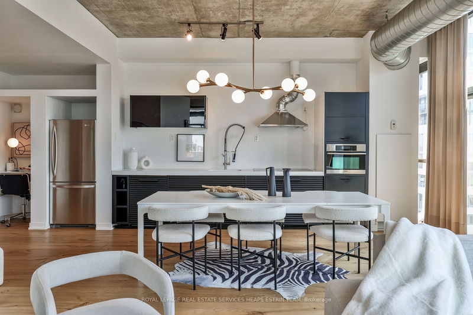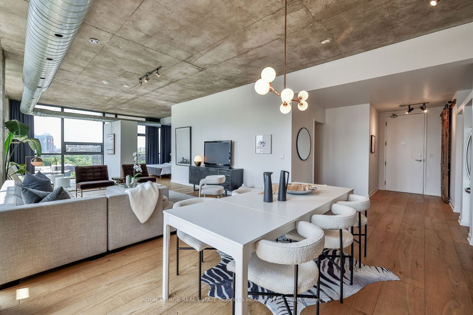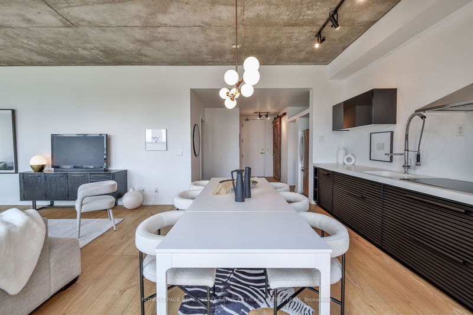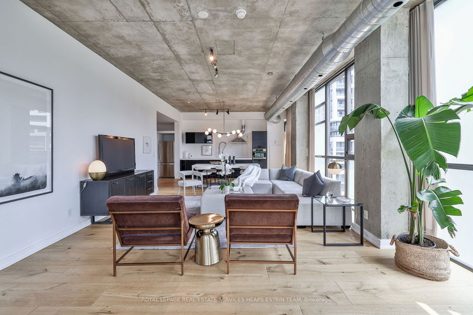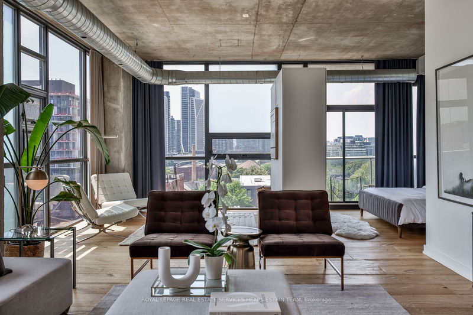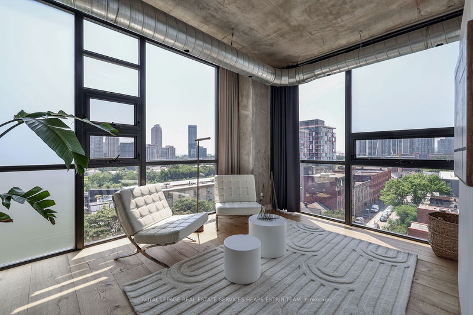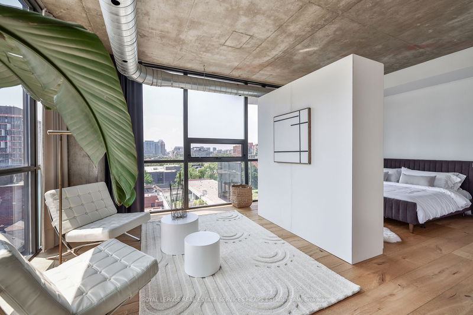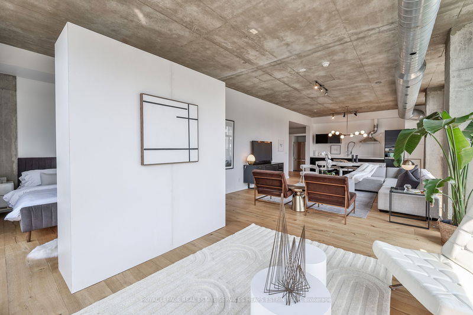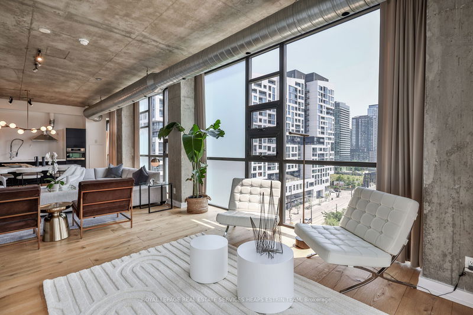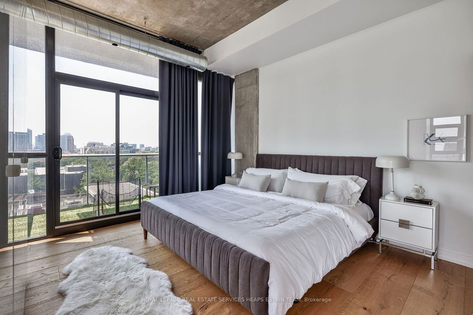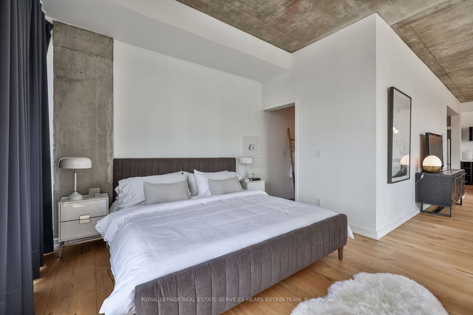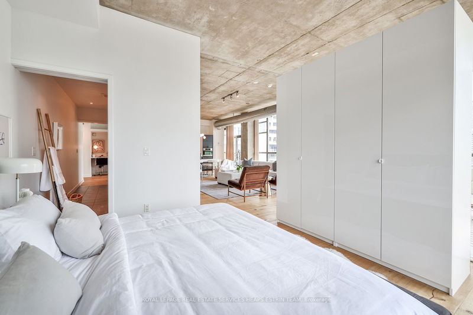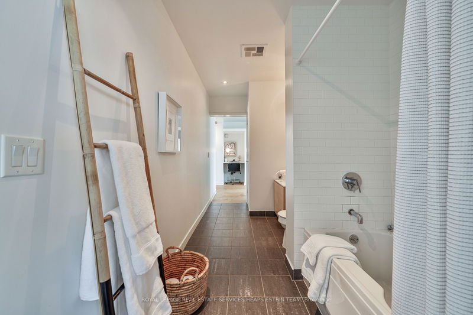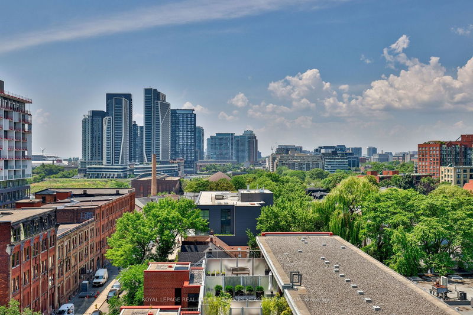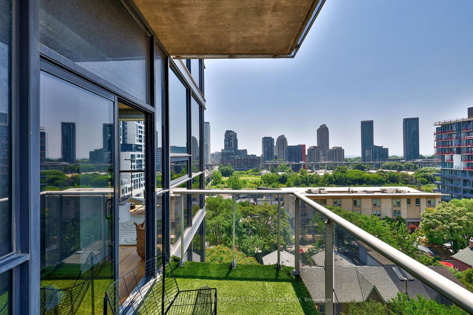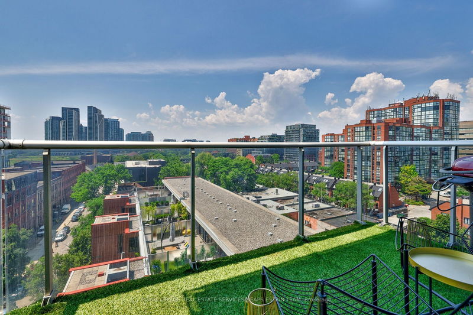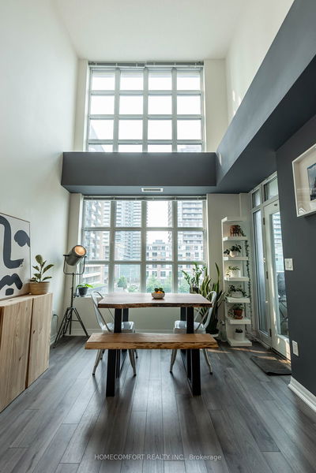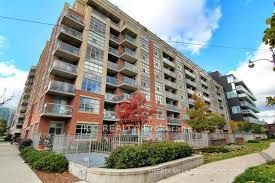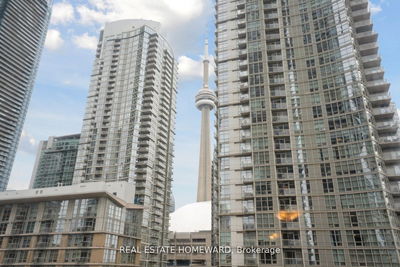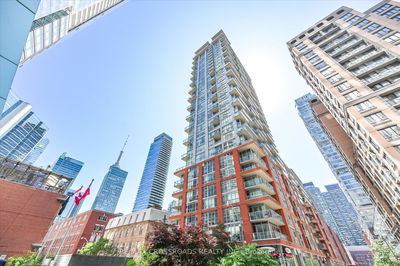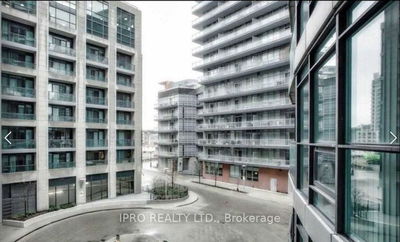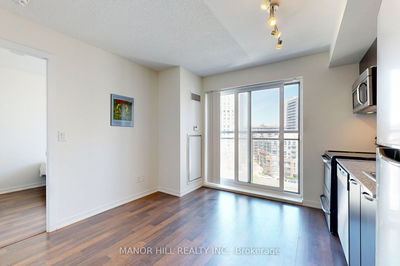Stunning King West loft, designed to perfection with custom European finishes. Free flowing open concept layout with 1,115 interior square feet, plus gorgeous west facing balcony. Spectacular & clear south west views throughout with floor to ceiling, wall to wall windows. Soaring, exposed concrete ceiling. Italian wide plank white oak floors and custom Schiffini kitchen. Warm and eclectic modern vibe. Live beautifully and entertaining flawlessly in this very special, rarely offered space. Fabulous location within steps of the city's best restaurants, entertainment, shopping, the water, public transportation and the financial district.
부동산 특징
- 등록 날짜: Thursday, July 06, 2023
- 가상 투어: View Virtual Tour for 813-60 Bathurst Street
- 도시: Toronto
- 이웃/동네: Niagara
- 전체 주소: 813-60 Bathurst Street, Toronto, M5V 2P4, Ontario, Canada
- 주방: Hardwood Floor, Stainless Steel Appl, Window Flr To Ceil
- 거실: Hardwood Floor, Combined W/Dining, Window Flr To Ceil
- 리스팅 중개사: Royal Lepage Real Estate Services Heaps Estrin Team - Disclaimer: The information contained in this listing has not been verified by Royal Lepage Real Estate Services Heaps Estrin Team and should be verified by the buyer.

