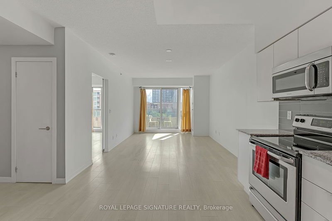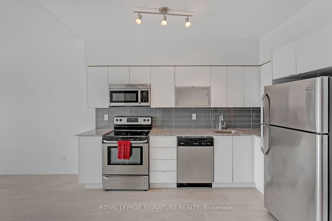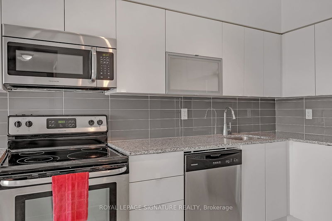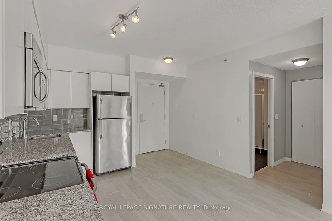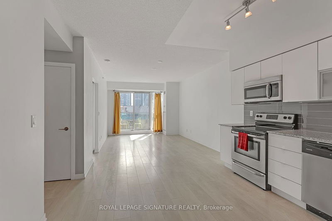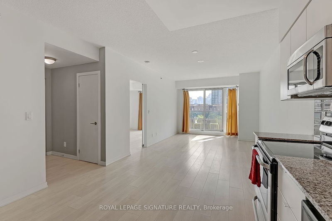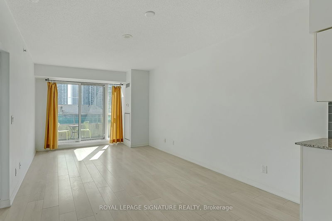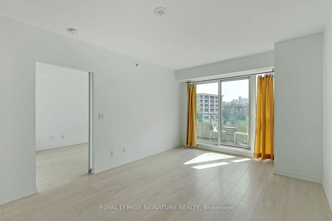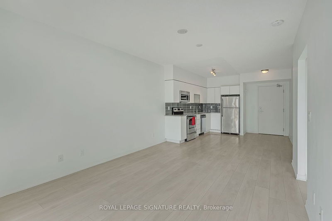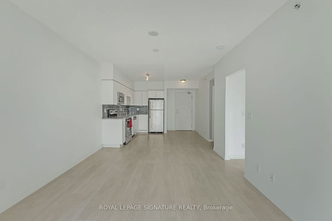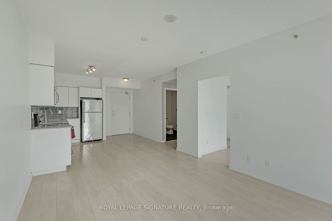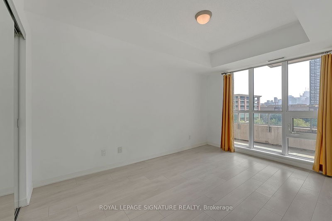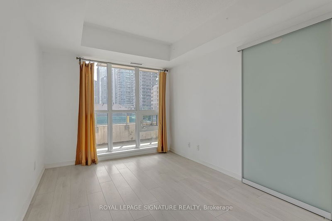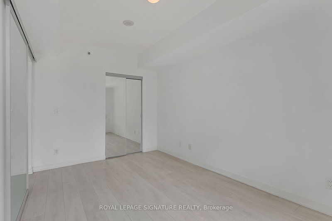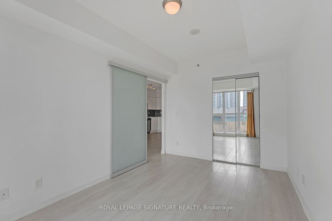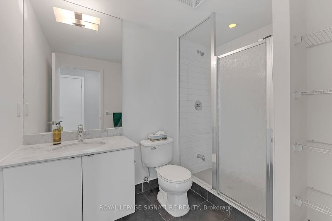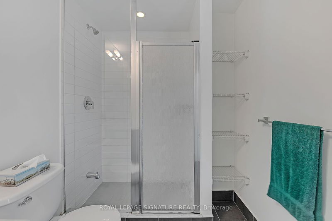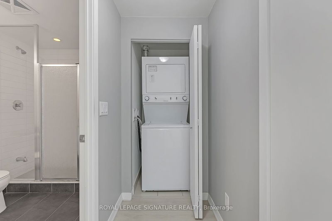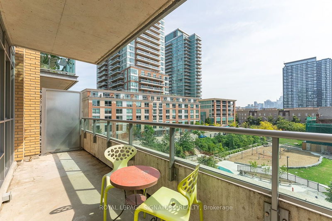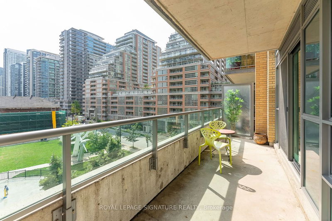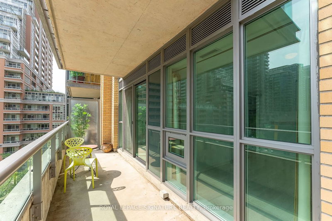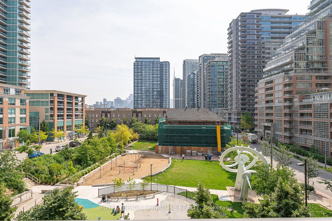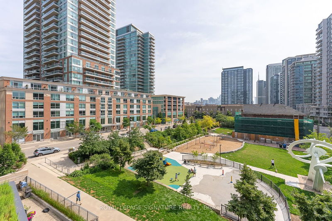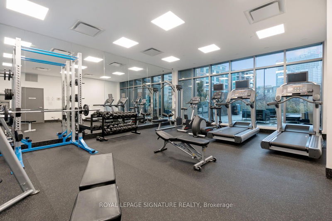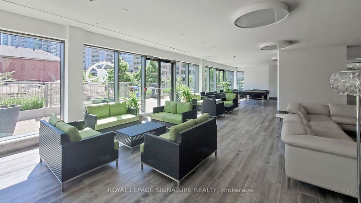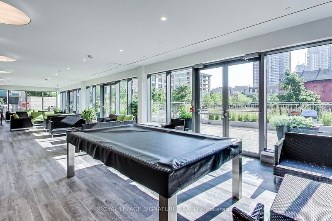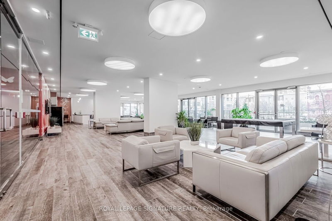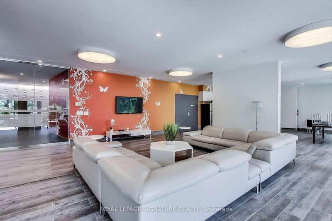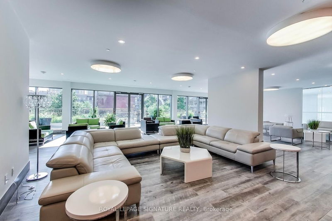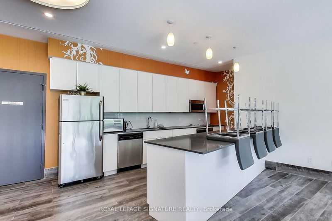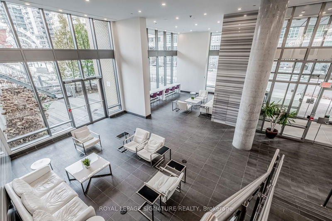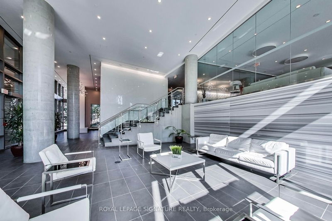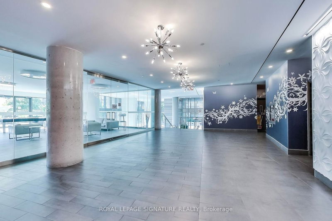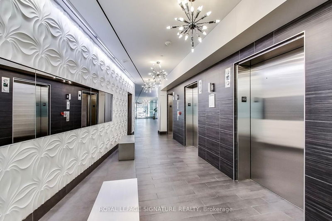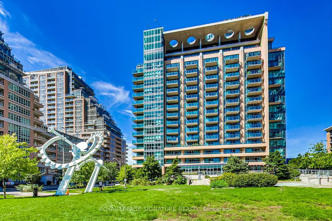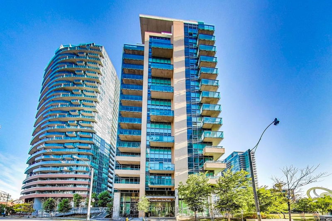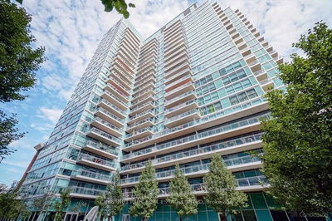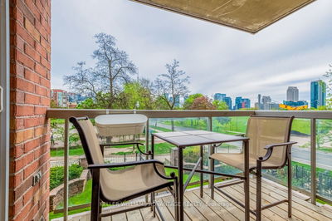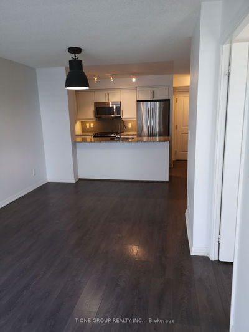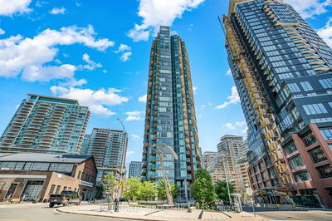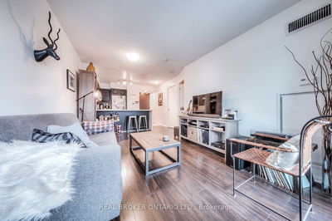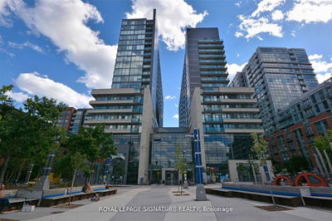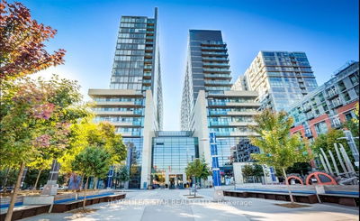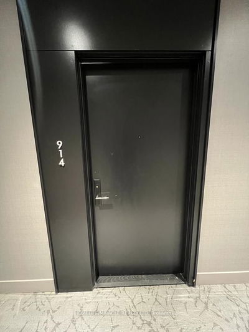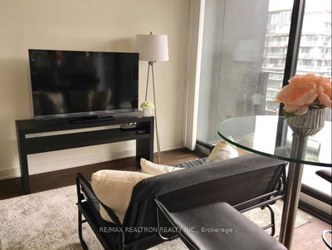Live In A Boutique-Style Building With This Expansive 1 Bedroom Beauty In Liberty On The Park. This Suite Has An Airy, Open Concept Layout With Absolutely No Wasted Space. Spanning Over 635 Sq Ft, This Unit Features Floor-To-Ceiling Windows, Laminate Floors & Sleek Scandinavian Finishes. The Kitchen Is Decked Out In Stainless Steel Appliances, Granite Counters, Grey Subway Tile Backsplash & Has Lots Of Cabinetry. The Living/Dining Space Is L-O-N-G & Functional & Will Easily Fit A Generous Sectional & Entertainment Set-Up. The Primary Suite Features A Mirrored Double Closet & Floor-To-Ceiling Windows - Fit Your Big Bed, Night Stands & Multiple Dressers. Unrelax & Unwind In The 3-Piece Spa Bath With Linen Closet & High-End Finishes: A Glass Shower Stall, Grey Tiled Floors, A Granite Vanity & Under-Sink Storage Space. Enjoy A 65 Sq Ft Balcony That Spans From The Living/Dining To The Bedroom & Boasts Breathtaking East Facing Views Of Lush Liberty Village Park & The CN Tower.
부동산 특징
- 등록 날짜: Friday, July 07, 2023
- 도시: Toronto
- 이웃/동네: Niagara
- 중요 교차로: East Liberty St/Strachan Ave
- 전체 주소: 402-69 Lynn Williams Street, Toronto, M6K 3R7, Ontario, Canada
- 거실: Window Flr To Ceil, W/O To Balcony, Laminate
- 주방: Granite Counter, Backsplash, Stainless Steel Appl
- 리스팅 중개사: Royal Lepage Signature Realty - Disclaimer: The information contained in this listing has not been verified by Royal Lepage Signature Realty and should be verified by the buyer.

