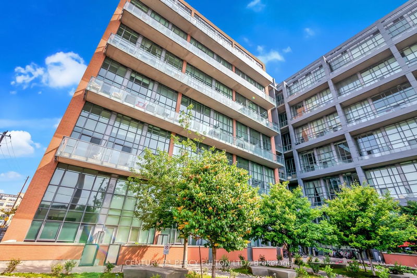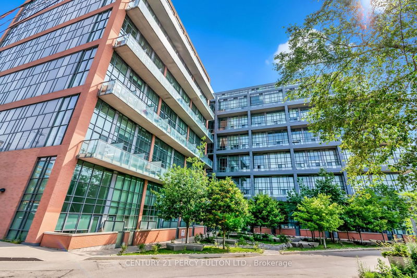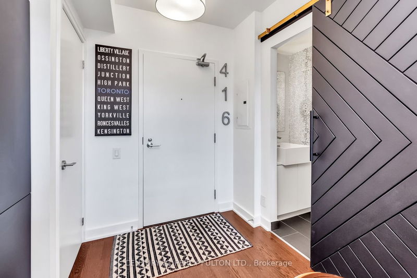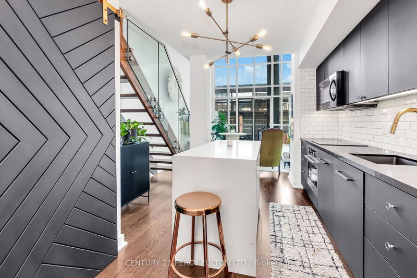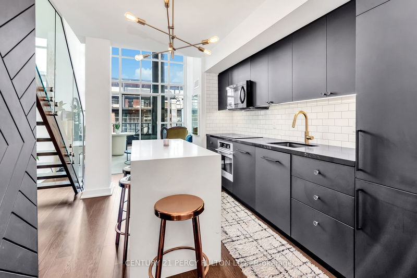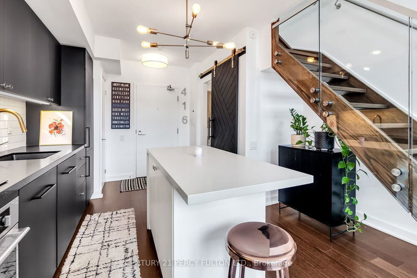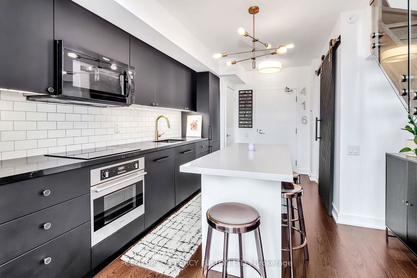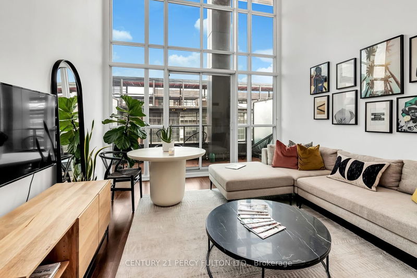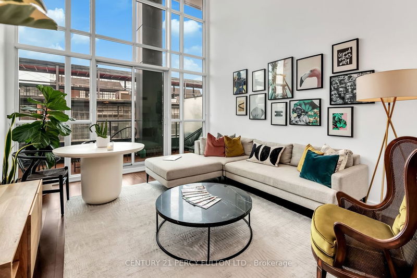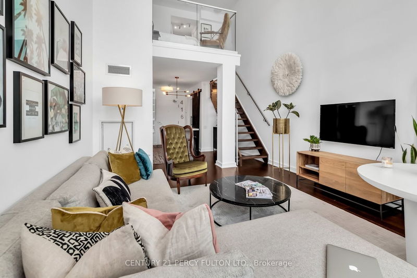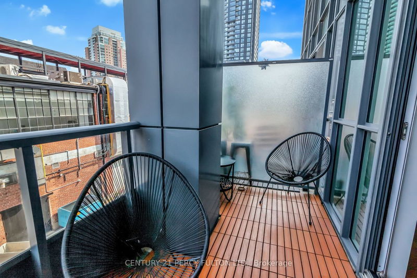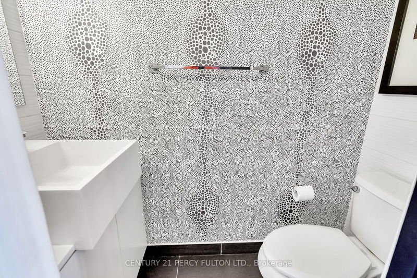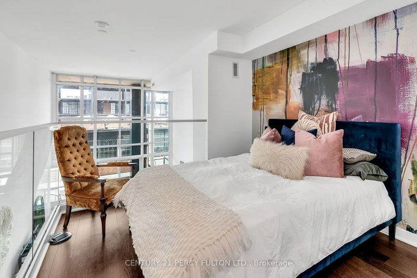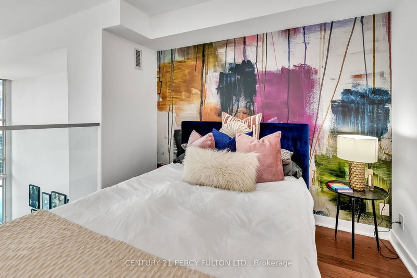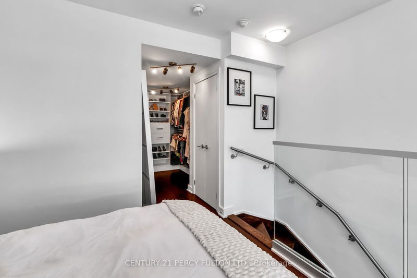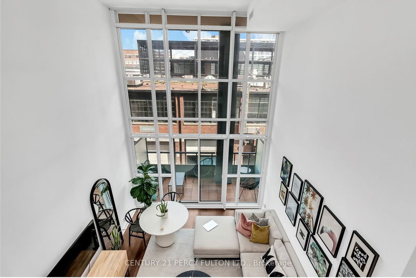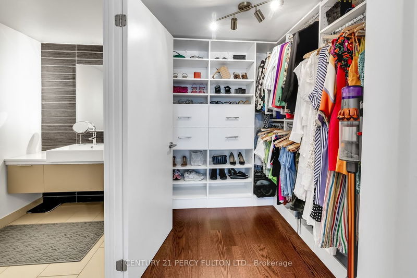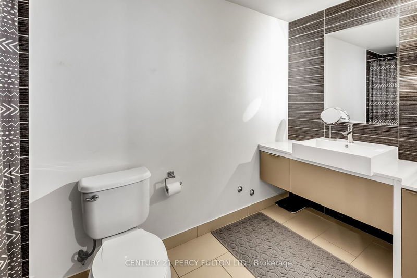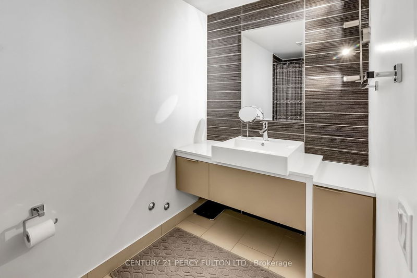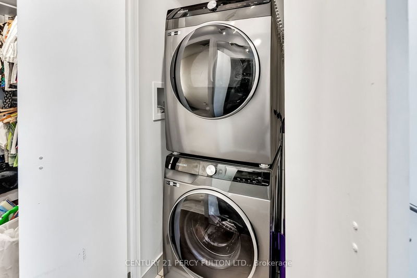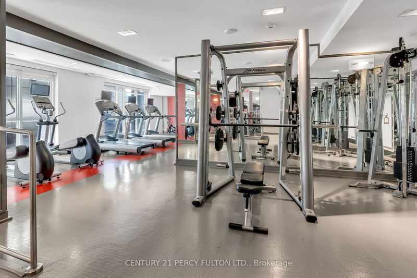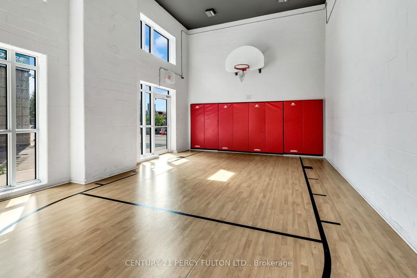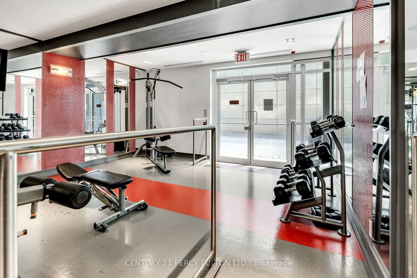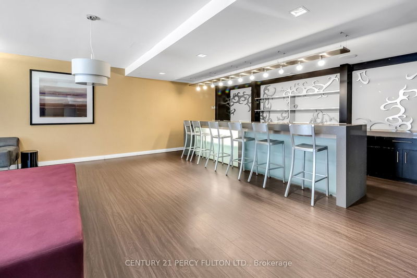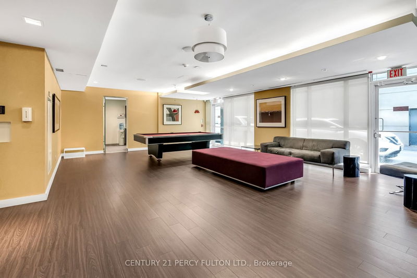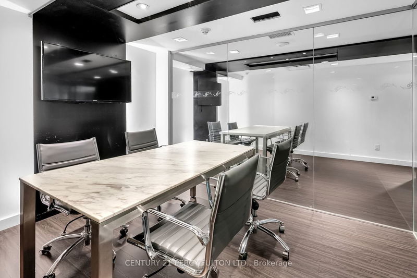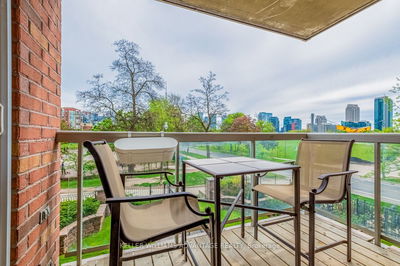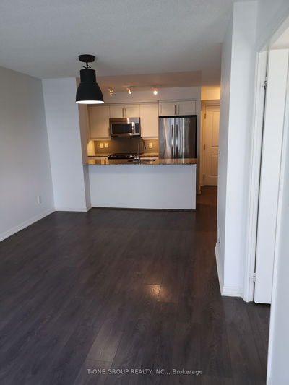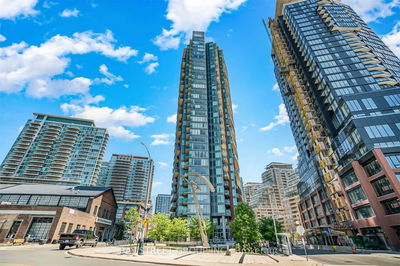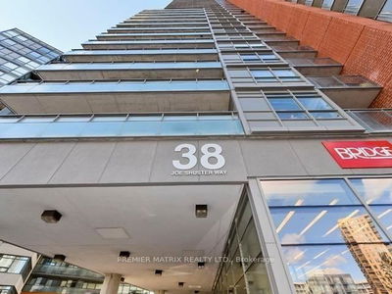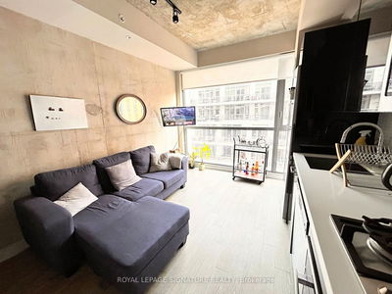Welcome To This Liberty Market Lofts Gem! This 2-Storey 1 BR Loft (745 SqFt!) Offers An Open Concept Living/Dining Space With Soaring 17ft Ceiling And Windows With Custom Blinds. There Is A Main Floor Powder Room And Upgraded Kitchen That Is Designed To Wow! With Quartz Counters, Sleek Cupboards, Back-Splash And Newly Added Centre Island. Light Pours In To The Open Concept Living/Dining Space - Your Dream Entertainment Setup Awaits You! The Second Floor Primary Loft Suite Is Open And Airy, With Hardwood Floors, Large Walk-in Closet With Upgraded Storage Unit And A 4-Piece Ensuite. All That's Left Is To Move In And Enjoy! Includes 1 Storage Locker & 1 Underground Parking Spot!
부동산 특징
- 등록 날짜: Friday, July 07, 2023
- 가상 투어: View Virtual Tour for 325-5 Hanna Avenue
- 도시: Toronto
- 이웃/동네: Niagara
- 전체 주소: 325-5 Hanna Avenue, Toronto, M6K 0B3, Ontario, Canada
- 거실: W/O To Balcony, Combined W/Dining, Hardwood Floor
- 주방: Backsplash, Centre Island, Renovated
- 리스팅 중개사: Century 21 Percy Fulton Ltd. - Disclaimer: The information contained in this listing has not been verified by Century 21 Percy Fulton Ltd. and should be verified by the buyer.

