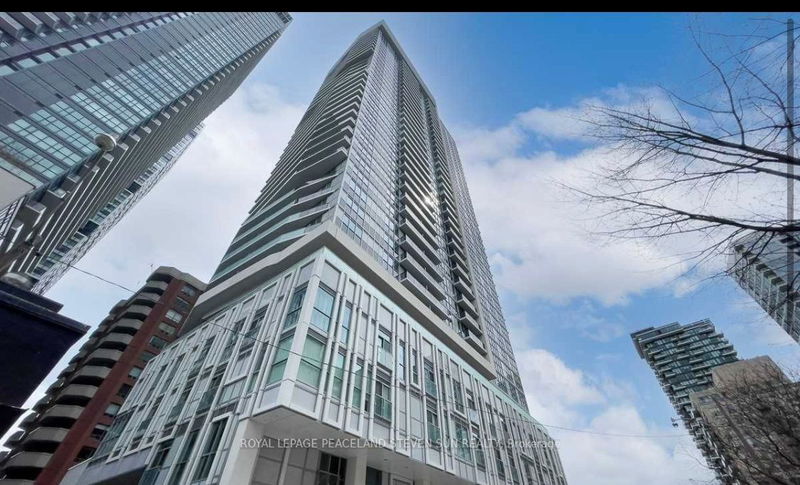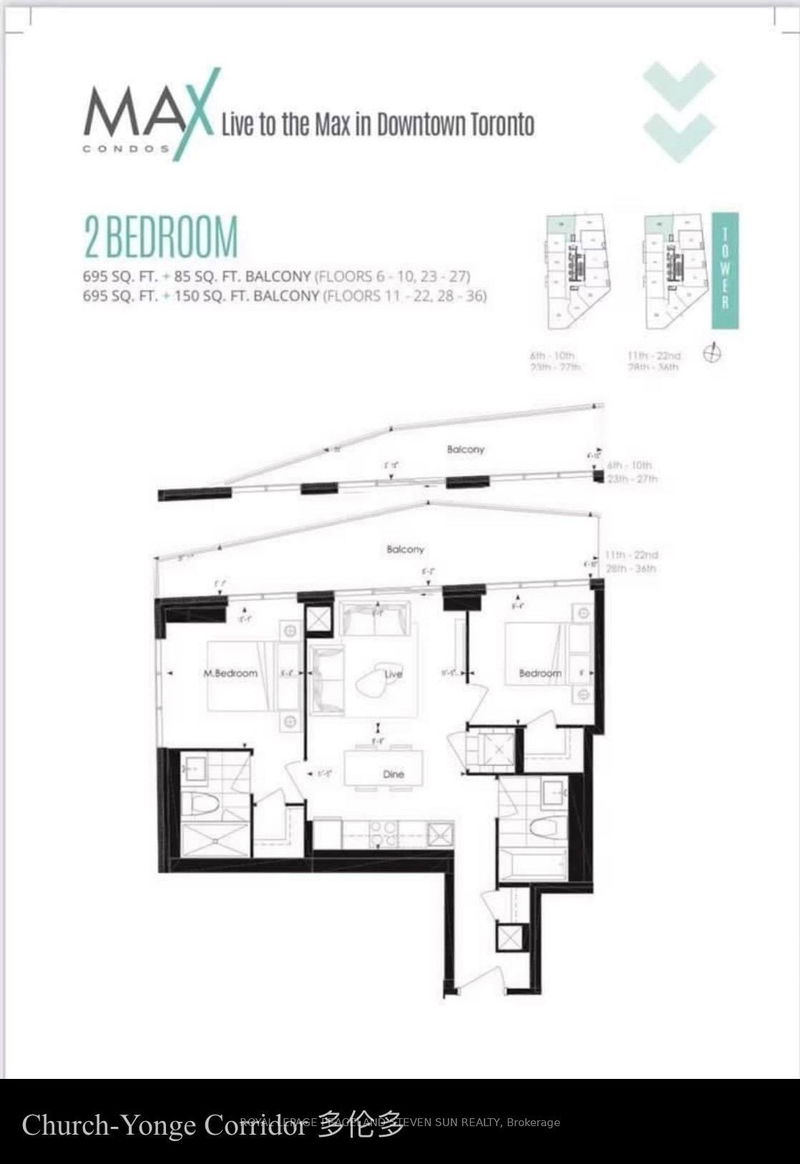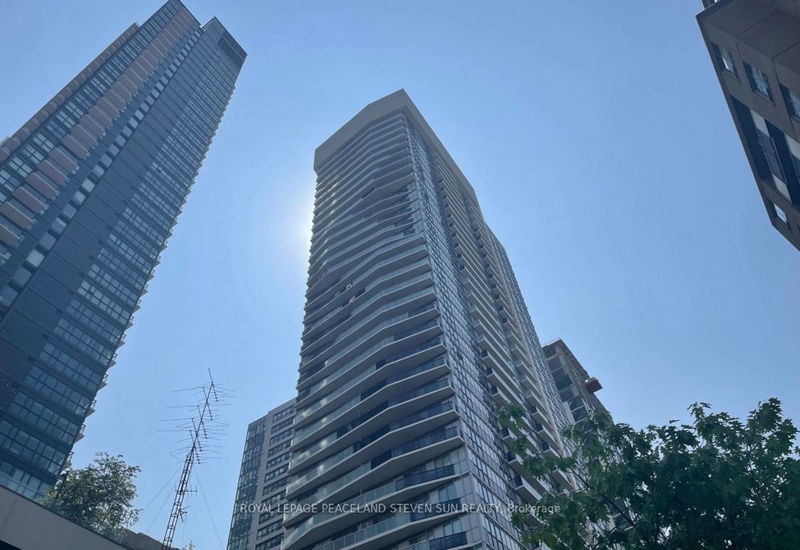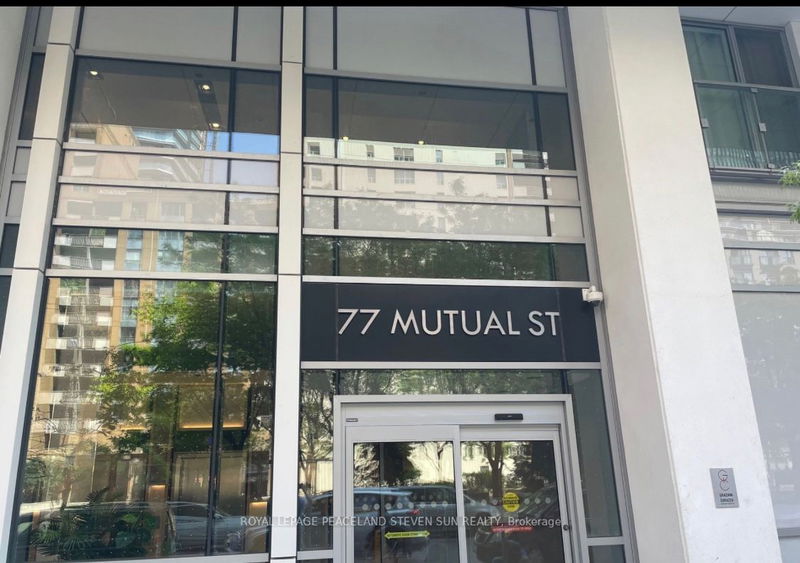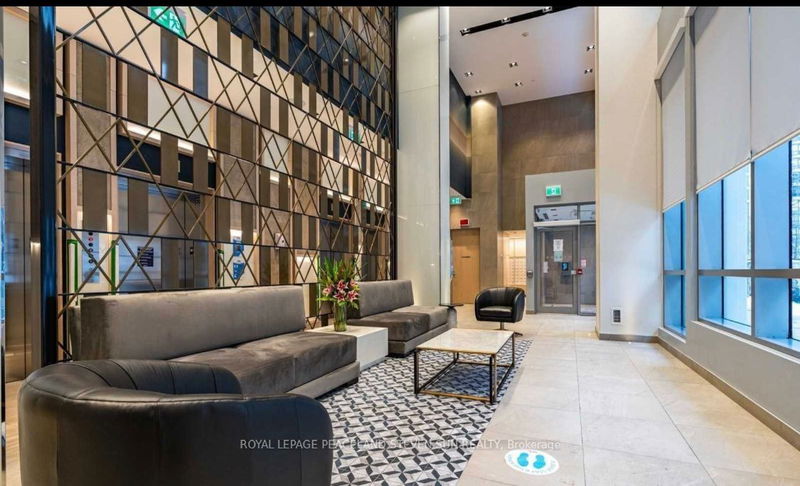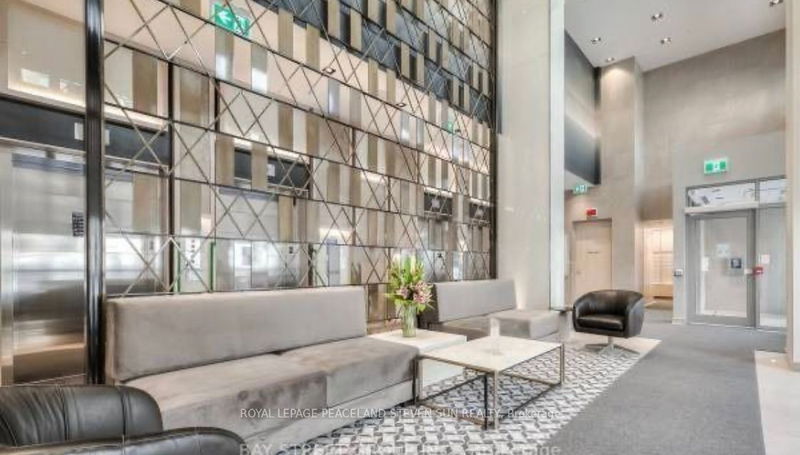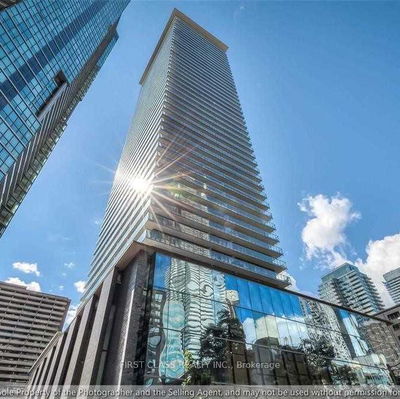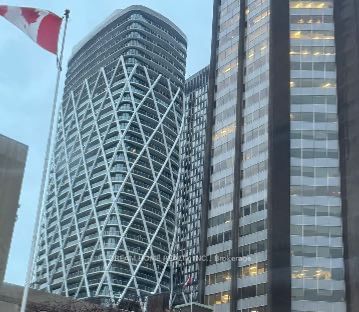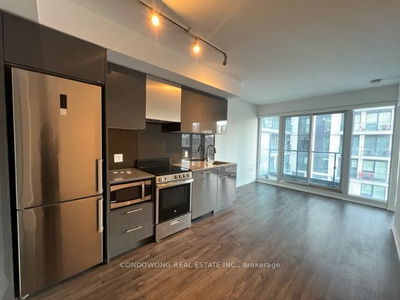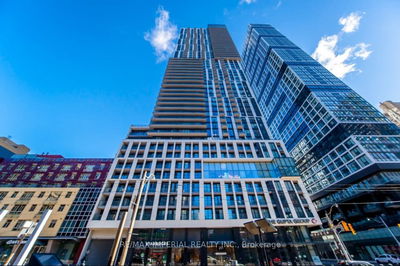2 Bedrooms 2 Baths At Max Condo In Downtown Core. 695 S.F. Split Bedroom Layout With Big Balcony. Open Concept Largest Corner Unit In The Building. 9Ft Ceiling With Floor-To-Ceiling Windows, Modern Kitchen Appliances, Master With 4Pc Ensuite And Walk-In Closet. Laminate Flooring Throughout. Building Amenities Include Covered Outdoor Lounge, Yoga Studio, Fitness Centre, Business Lounge, Study Lounge, Outdoor Terrace, Tv Lounge And More. Enjoy Unobstructed Nw View Of The City. Steps To Ryerson, Eaton Centre, St.Michael's Hospital, Parks, Restaurants, Subway Stations And Entertainment.
부동산 특징
- 등록 날짜: Friday, July 07, 2023
- 도시: Toronto
- 이웃/동네: Church-Yonge Corridor
- 중요 교차로: Dundas St. E. & Jarvis St
- 전체 주소: 2308-77 Mutual Street, Toronto, M5B 0B9, Ontario, Canada
- 거실: Laminate, Combined W/Dining, W/O To Balcony
- 주방: Laminate, B/I Appliances, Backsplash
- 리스팅 중개사: Royal Lepage Peaceland Steven Sun Realty - Disclaimer: The information contained in this listing has not been verified by Royal Lepage Peaceland Steven Sun Realty and should be verified by the buyer.

