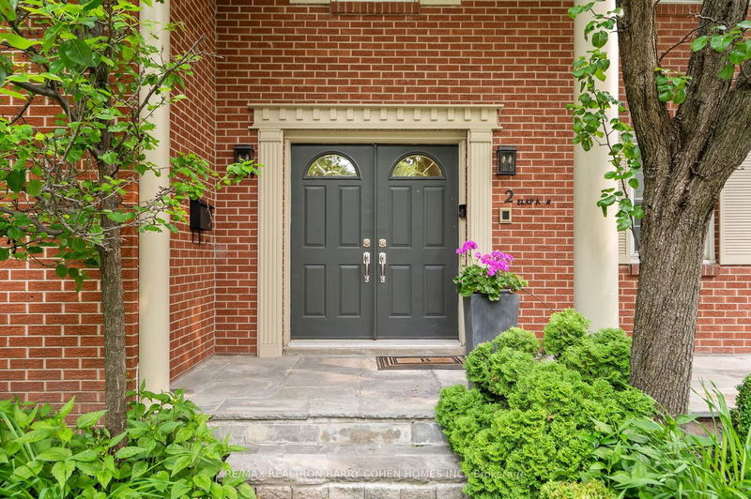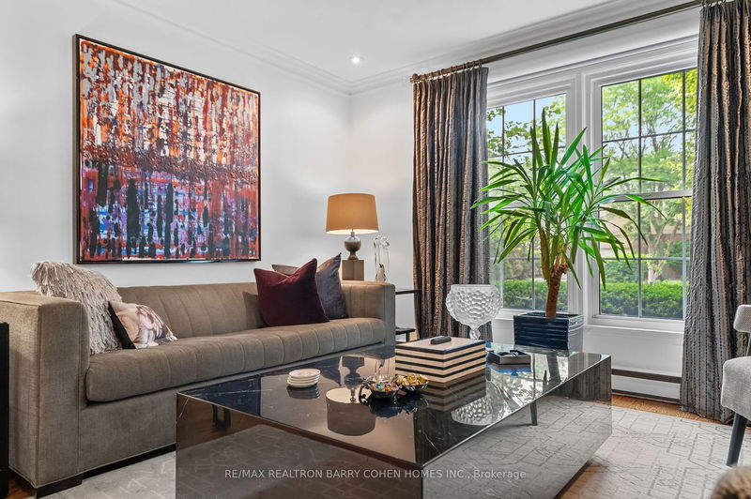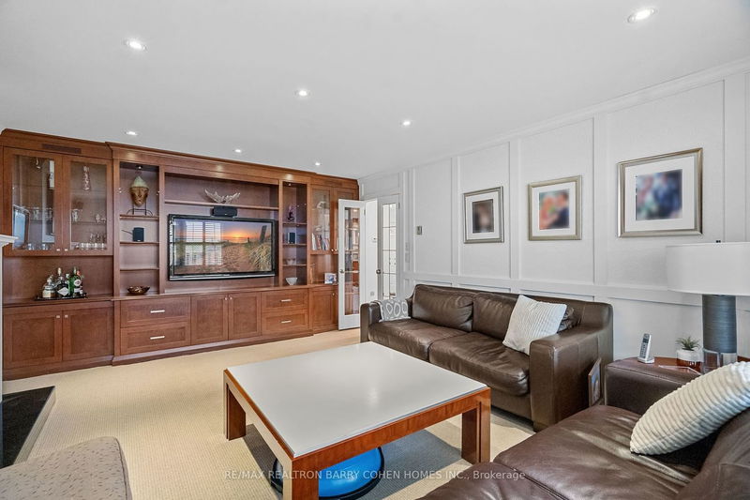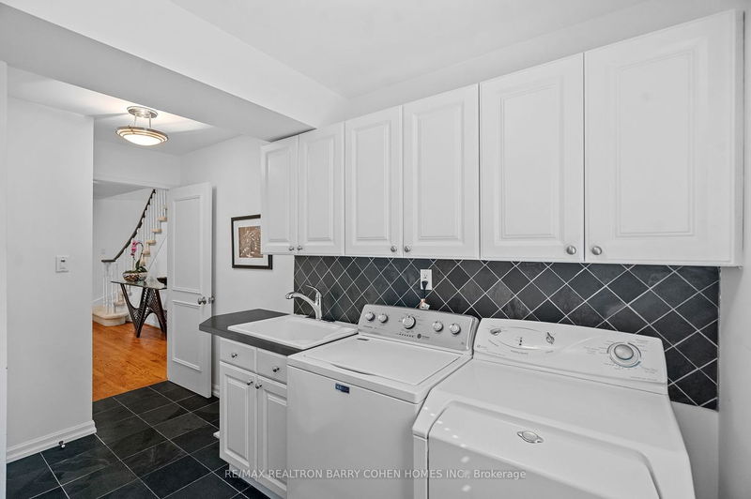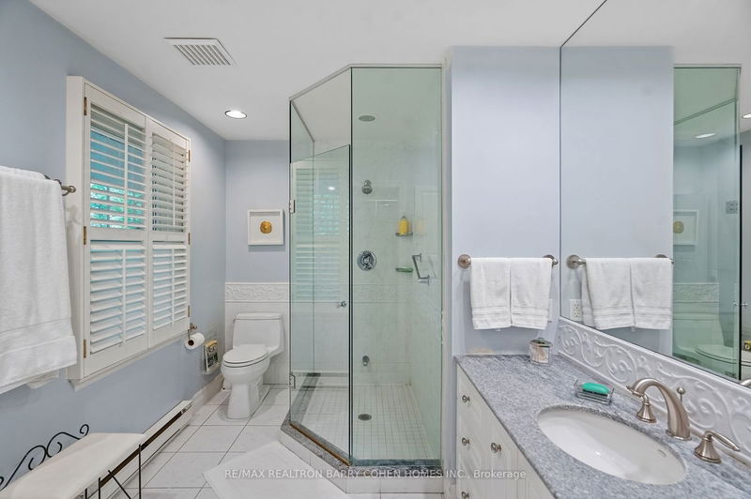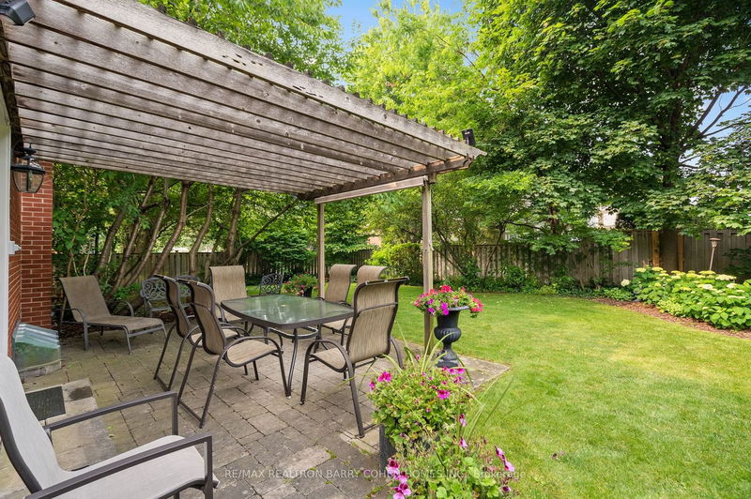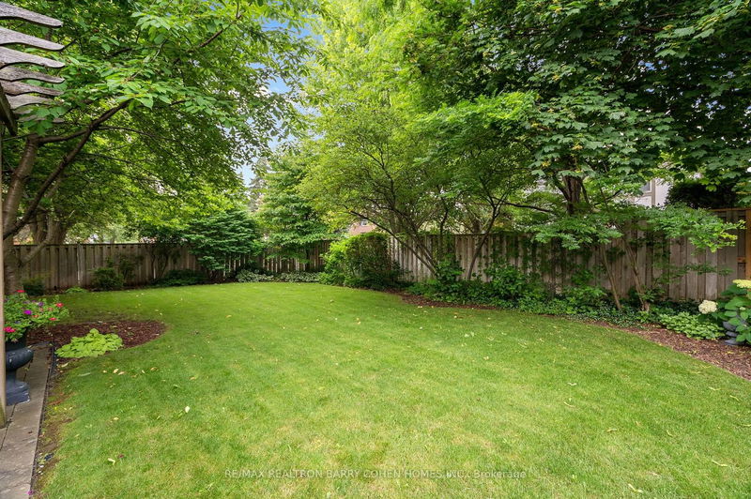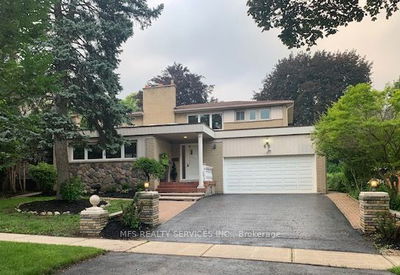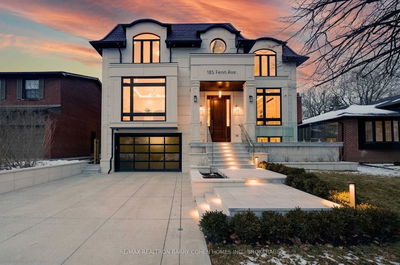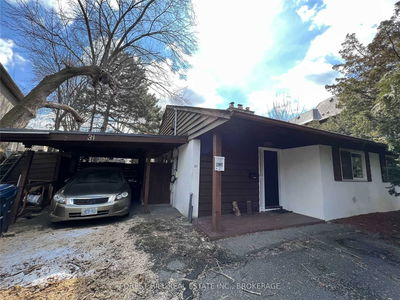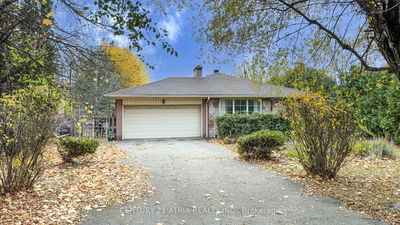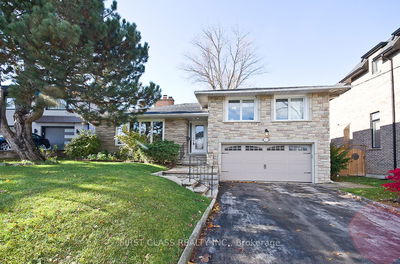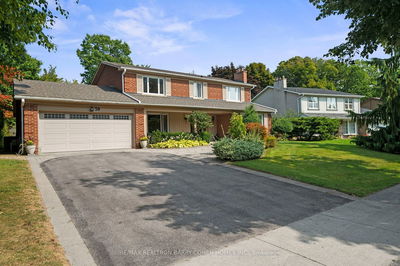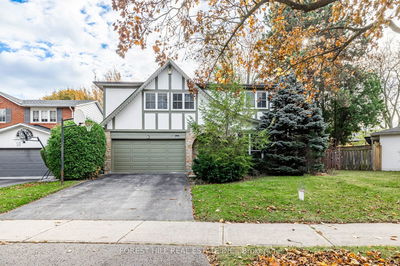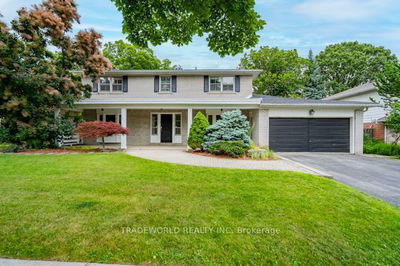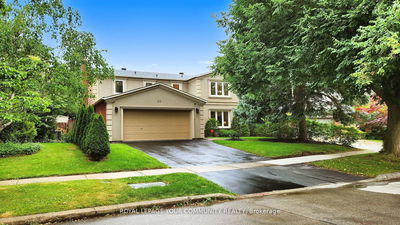Exquisite Residence Situated Within The Highly-Coveted Windfields and York Mills School District. Premium Corner Locale. This Updated 4+1 Bedroom Home With It's Addition Offers An Abundance of Natural Light. Central Hall Floor Plan Provides For Elegant And Easy Flow Between All Areas Of The Main Floor. Sprawling Family Room W/ Built-ins. Updated Chef Inspired Gourmet Kitchen With Marble Countertops, Top of The Line Appliances And Walk-Out onto the Lush Rear Yard And Stone Patio. Main Floor Laundry with Side Door. Gorgeous Primary Bedroom Includes 4PC Ensuite W/ Heated Floors, Walk-in Closet W/Custom Organizers And Window. Entertainers Lower Level W/ Built-In Bar, 5th Bedroom And Bathroom. Three Natural Wood Burning Fireplaces. Professionally Landscaped Gardens and Much More. Just Minutes To Endless Amenities; Shops, Restaurants, Top Rated Private Schools, Hospital, Hwy 401/404/DVP, And Just Steps To Ttc With Direct Access To Yonge Subway Station.
부동산 특징
- 등록 날짜: Monday, July 10, 2023
- 도시: Toronto
- 이웃/동네: St. Andrew-Windfields
- 중요 교차로: Bayview & York Mills
- 거실: Fireplace, Hardwood Floor, Pot Lights
- 가족실: B/I Bookcase, Fireplace, Panelled
- 주방: B/I Appliances, W/O To Yard, Centre Island
- 리스팅 중개사: Re/Max Realtron Barry Cohen Homes Inc. - Disclaimer: The information contained in this listing has not been verified by Re/Max Realtron Barry Cohen Homes Inc. and should be verified by the buyer.


