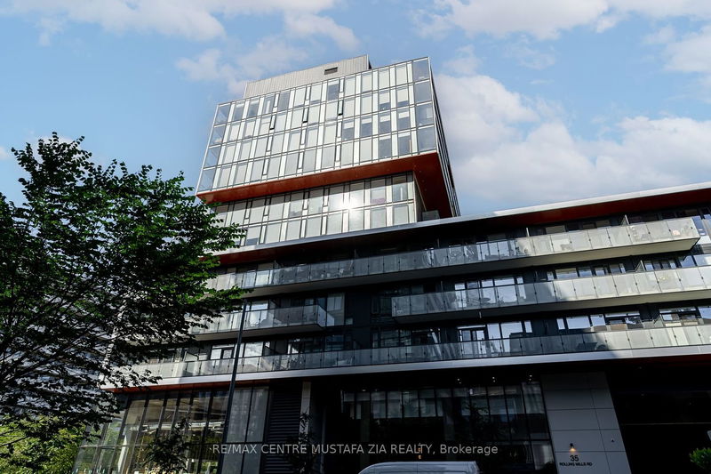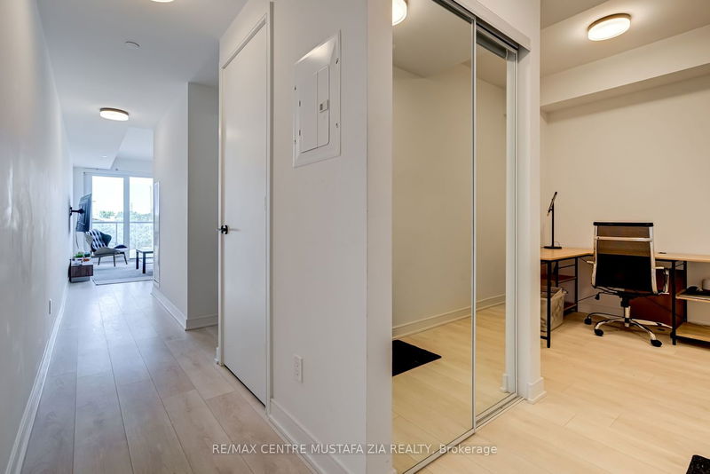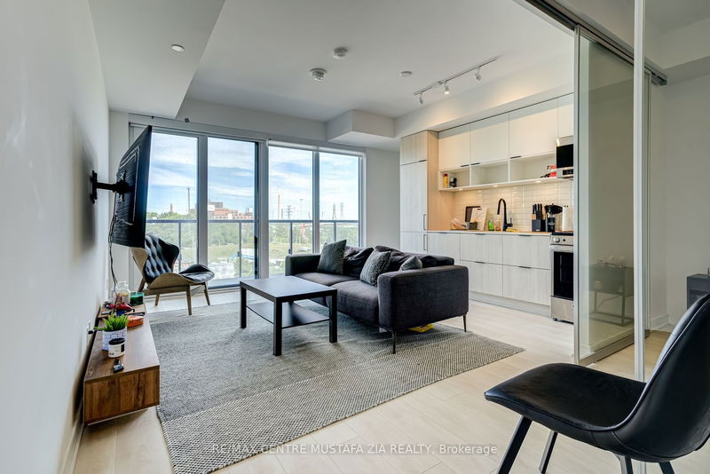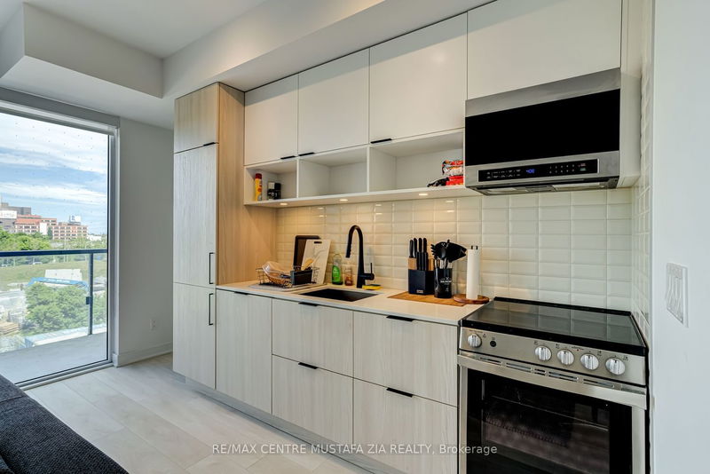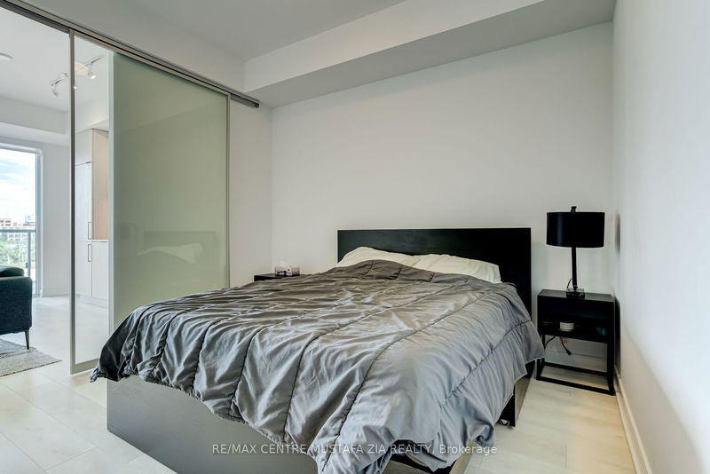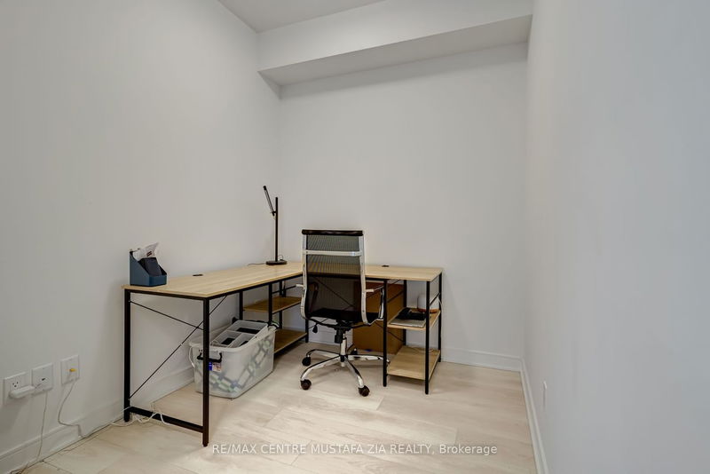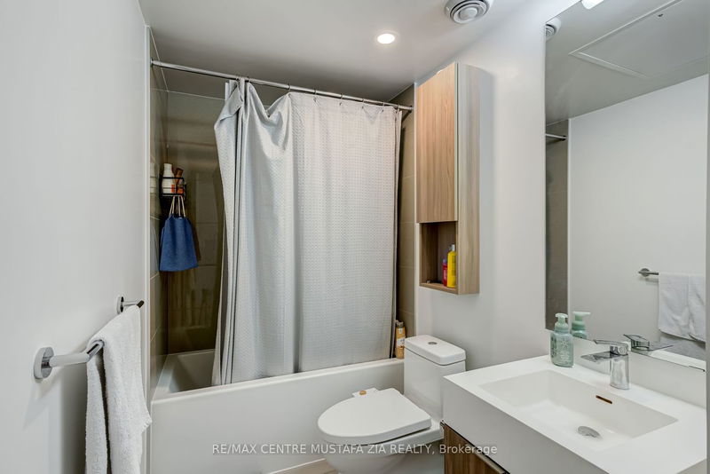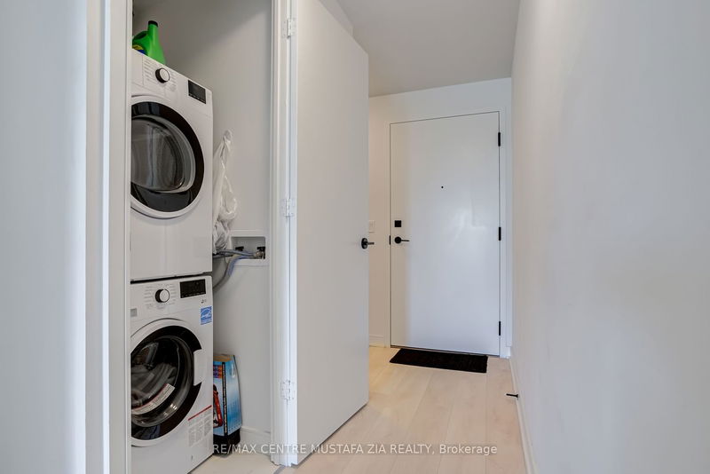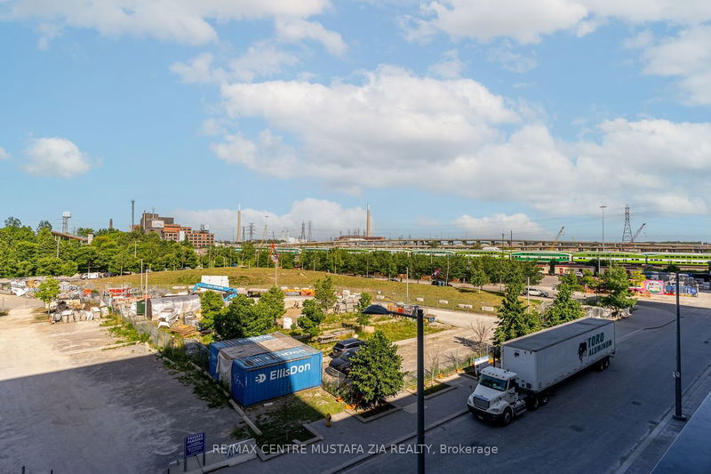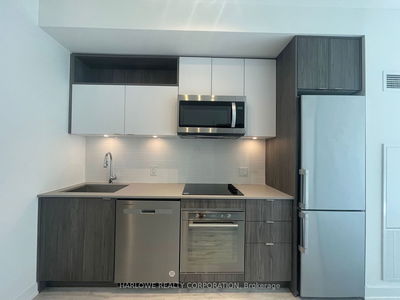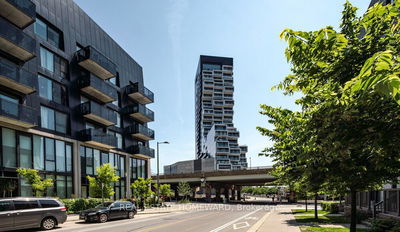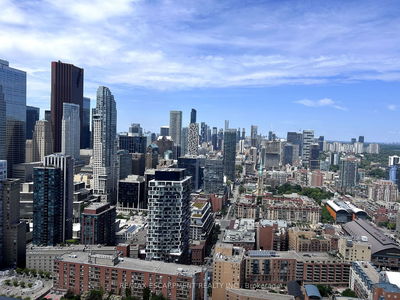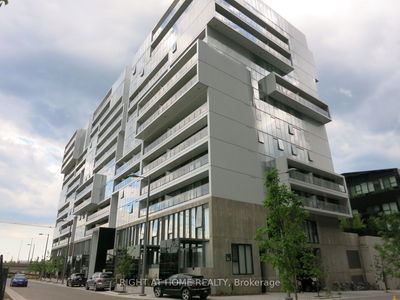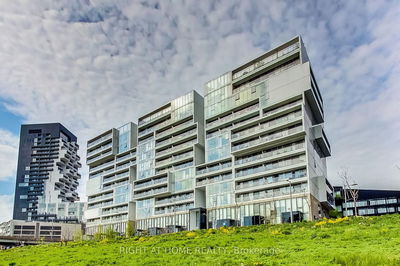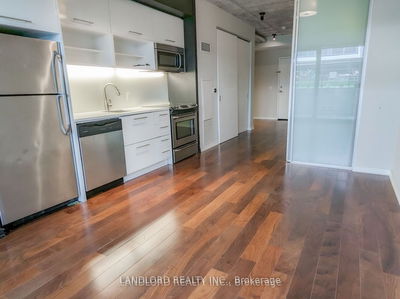Newly Built Development Located In Canary District, A Master-Planned Community! This 1 Bedroom + Den Unit Has Modern Finishes Throughout. Large Wide Plank Oak Flooring, Smooth Ceilings, Pot Lights And 9' Ceilings! Spacious Private Den Perfect For An Office. Open Concept Living With Wood Floor To Ceiling Cabinetry, Black Finishes, A Sleek Built-In Fridge And Custom Backsplash. Walkout To A Spacious Balcony. Steps To The Waterfront, Trails, Parks, Coffee Shops, TTC, Distillery District And More! Amenities Include A Fitness Centre, Pilates & Yoga Studio, Rooftop Terrace W/BBQ, Co-Working Meeting Room, Party Room, Pet Washing Station And More!
부동산 특징
- 등록 날짜: Thursday, July 13, 2023
- 가상 투어: View Virtual Tour for N431-35 Rolling Mills Road
- 도시: Toronto
- 이웃/동네: Waterfront Communities C8
- 전체 주소: N431-35 Rolling Mills Road, Toronto, M5A 0V6, Ontario, Canada
- 거실: Laminate, Open Concept, W/O To Balcony
- 주방: Combined W/Living, Stainless Steel Appl, Backsplash
- 리스팅 중개사: Re/Max Centre Mustafa Zia Realty - Disclaimer: The information contained in this listing has not been verified by Re/Max Centre Mustafa Zia Realty and should be verified by the buyer.


