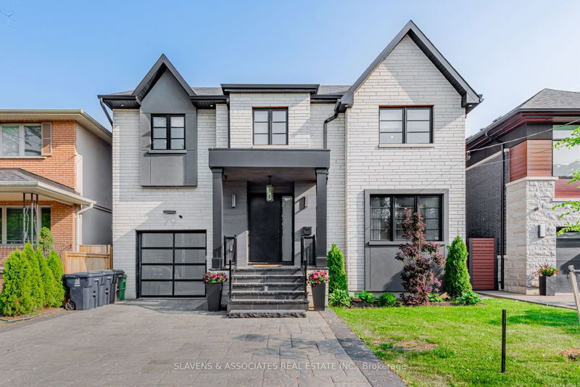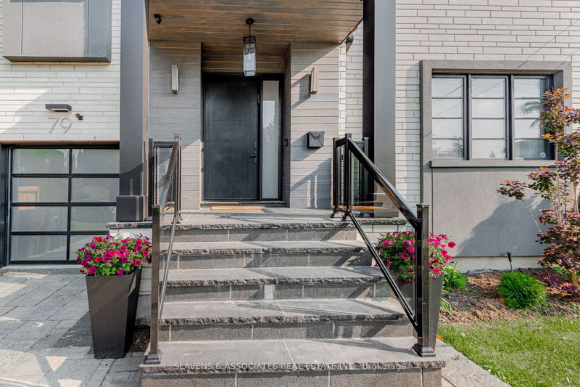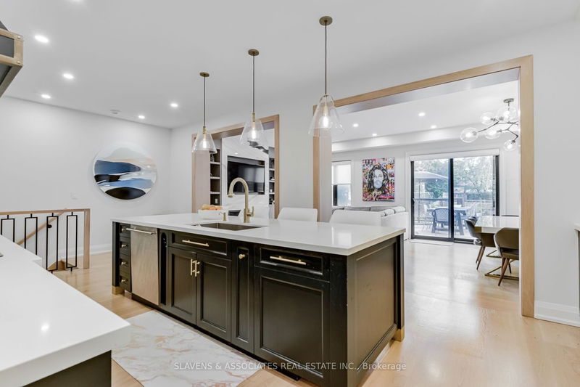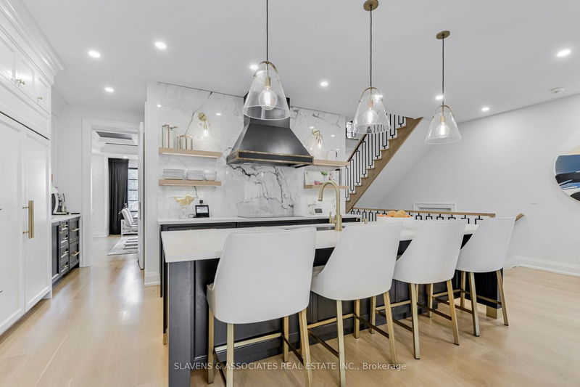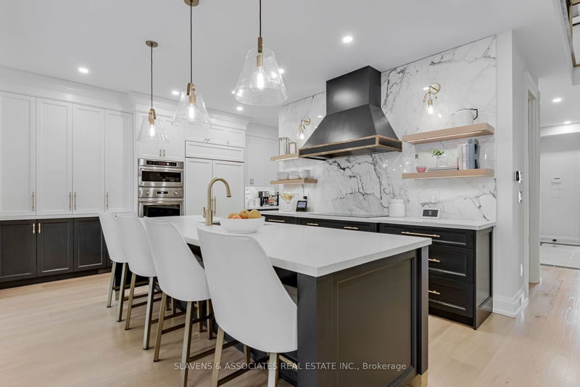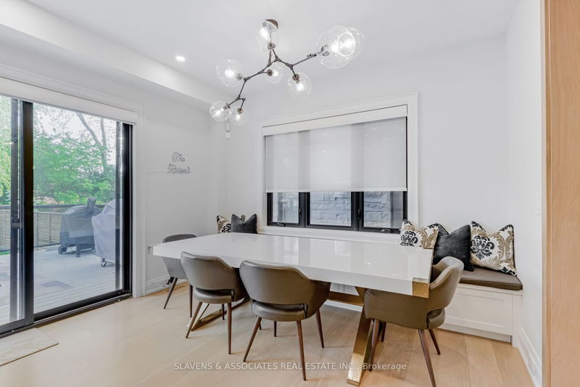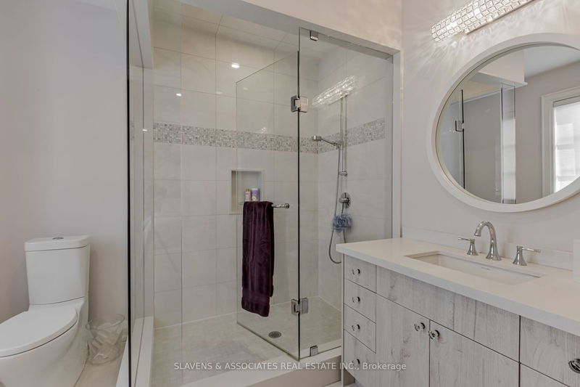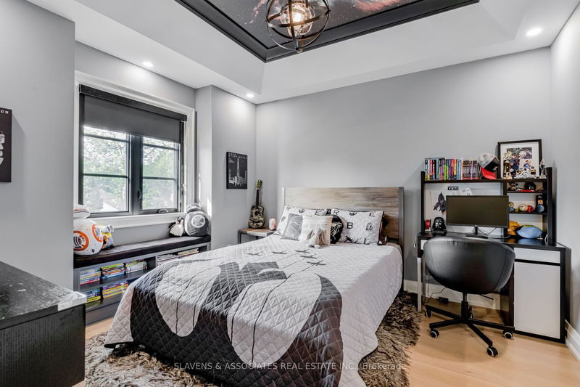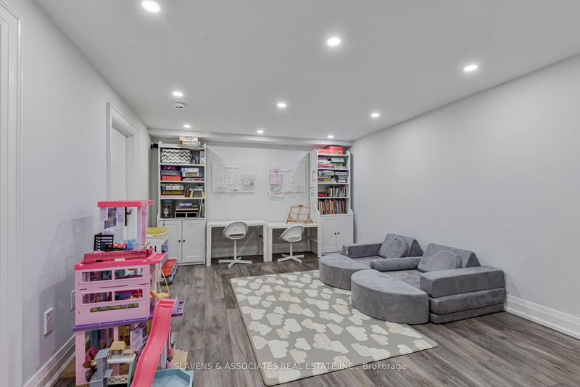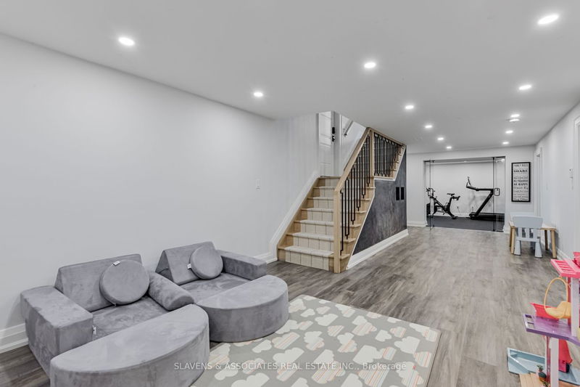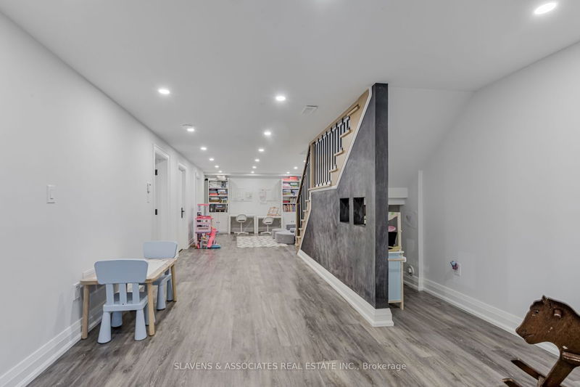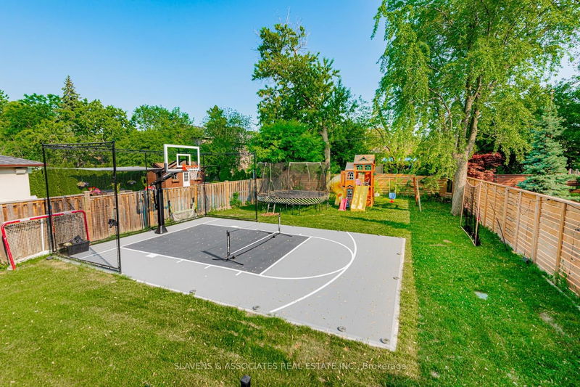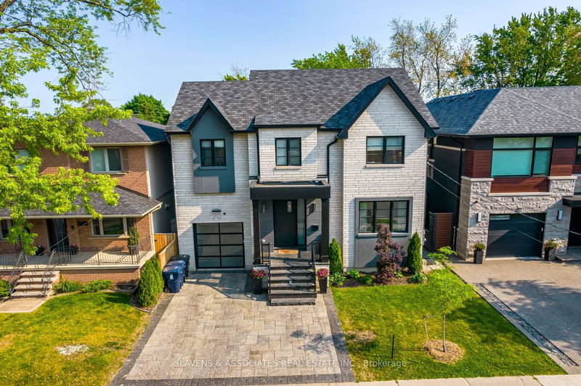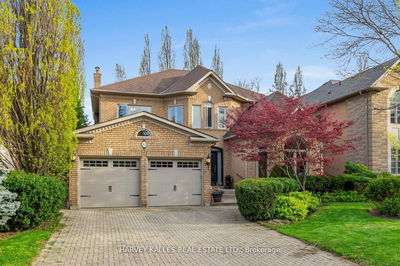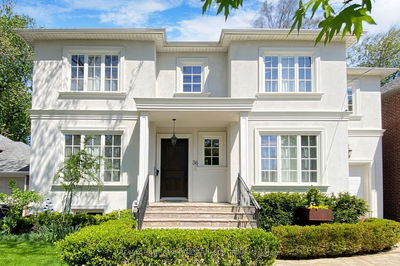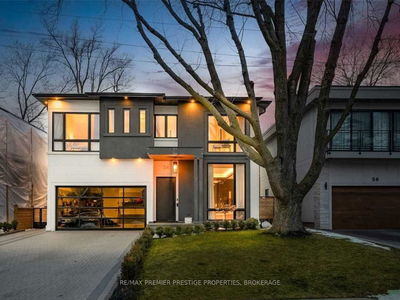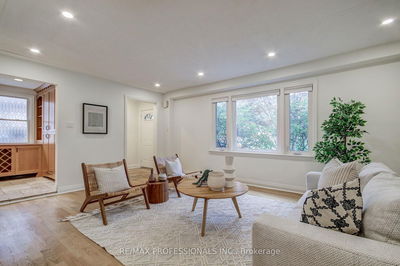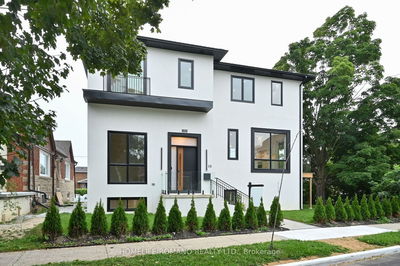Welcome to the absolute gem of Clanton Park! Luxurious Custom Built Wexmark Home Nestled On Large 44x158 Ft pool sized Lot with sport court that will absolutely take your breath away from the moment you walk in the door. Perfect Mix Of Stone & Stucco Beauty with Approximately 4300 Sq ft of total Open Concept living space. A True Masterpiece Equipped With The Finest Luxuries And Finishes that was so gorgeous it was even featured on an HGTV show! Magnificent Layout Includes The Theater, home Gym, Nanny's Ensuite & Play Area In The Bsmt. Stunning Kitchen built by famous Bloomsbury Kitchens is an absolute show stopper. 4 Large Bedrooms, each with their own ensuites and Primary Room is a Retreat unlike any other with Cathedral ceiling, His and Her closets and Spa-like Ensuite complete with free standing spa tub, large glass enclosed shower and separate toilet. Built in speakers/inground irrigation/Radiant floor heating/way too many extras to list.
부동산 특징
- 등록 날짜: Tuesday, July 18, 2023
- 가상 투어: View Virtual Tour for 79 Reiner Road
- 도시: Toronto
- 이웃/동네: Clanton Park
- 전체 주소: 79 Reiner Road, Toronto, M3H 2L4, Ontario, Canada
- 주방: Eat-In Kitchen, Centre Island, Hardwood Floor
- 가족실: Combined W/주방, Fireplace, Hardwood Floor
- 리스팅 중개사: Slavens & Associates Real Estate Inc. - Disclaimer: The information contained in this listing has not been verified by Slavens & Associates Real Estate Inc. and should be verified by the buyer.

