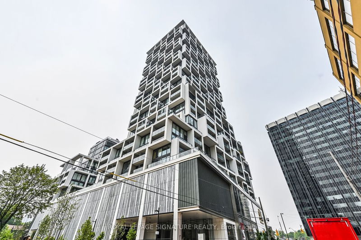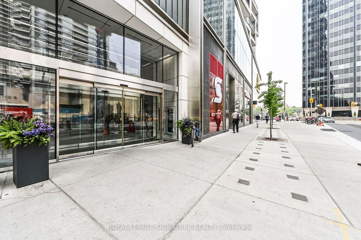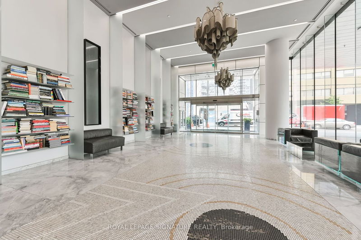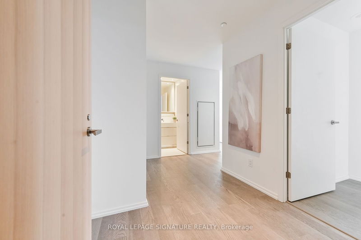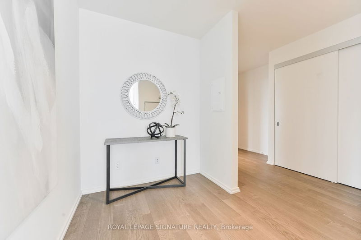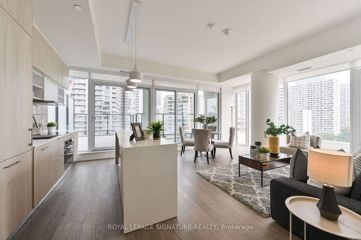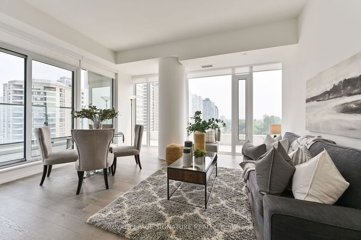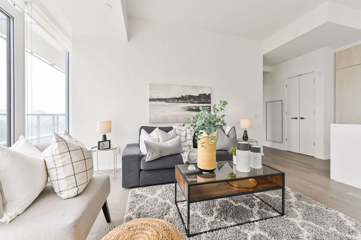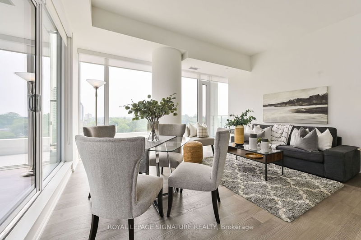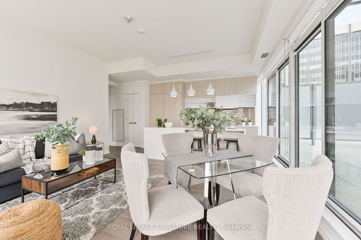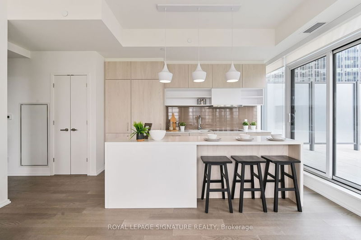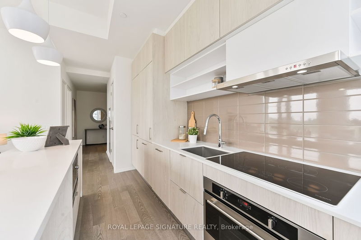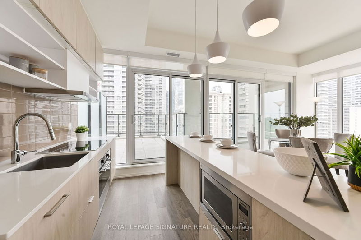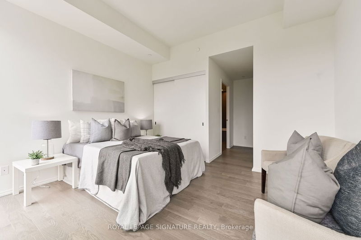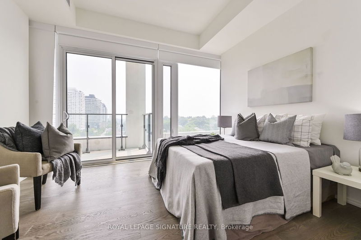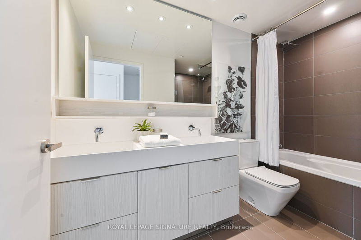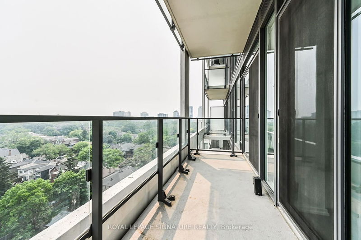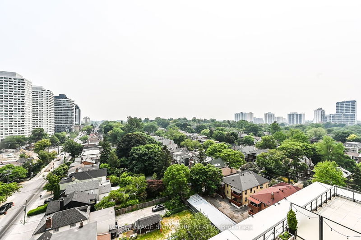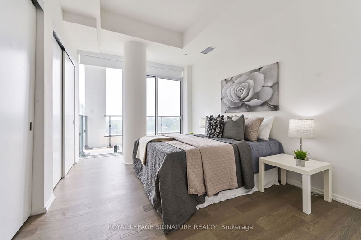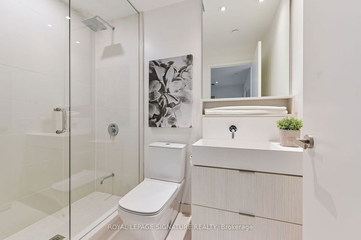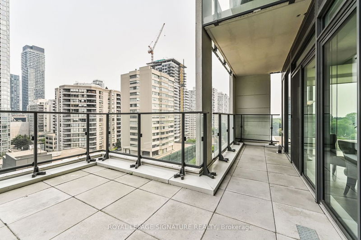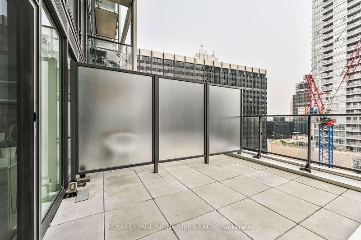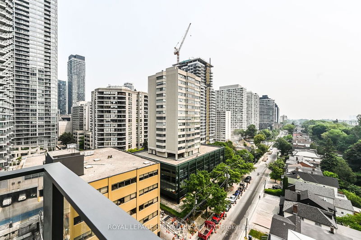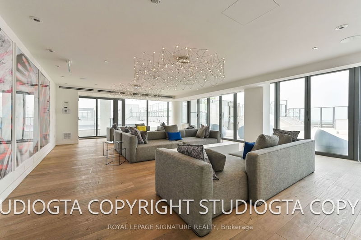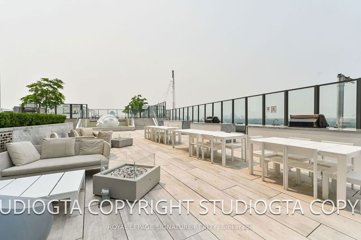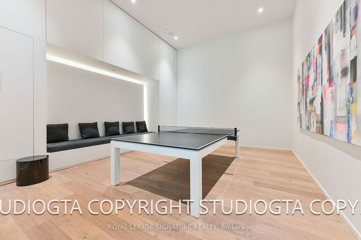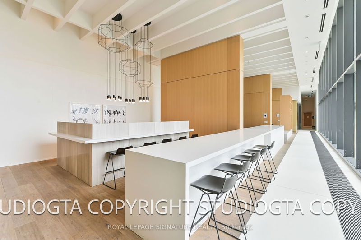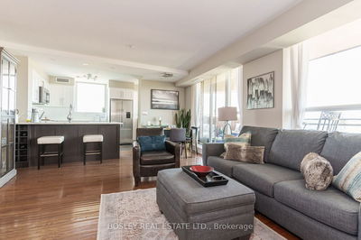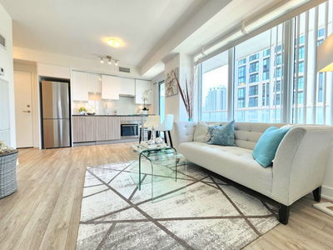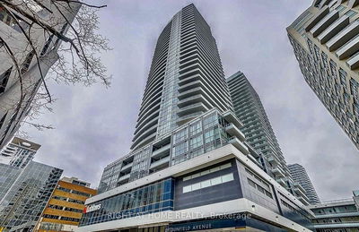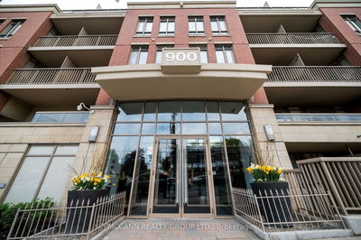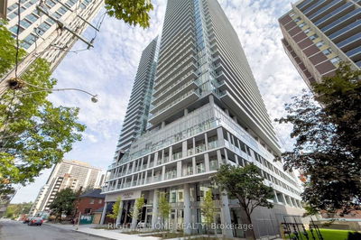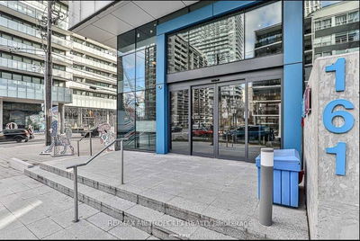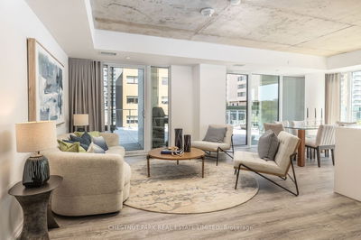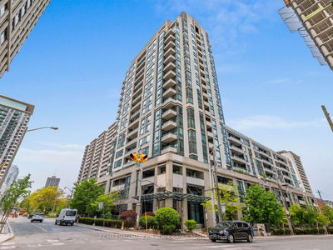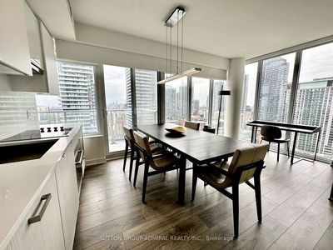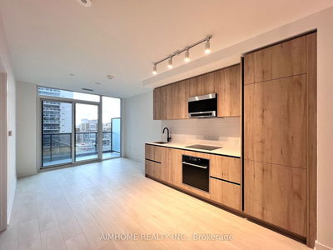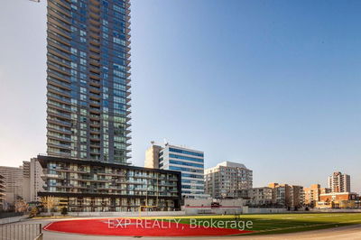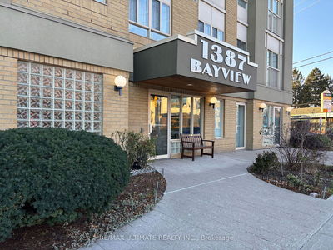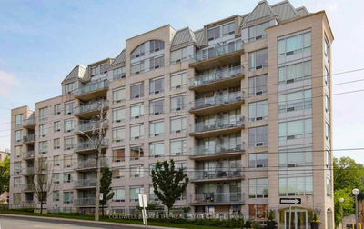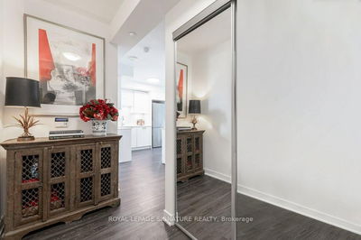Award winning Freed Developments created arguably the best building at Yonge & Eglinton with a lobby designed by fashion icon Karl Lagerfeld. Stunning & Iconic, the "Art Shoppe Condos" are mere steps to the Midtown hustle & bustle, less 150m to the Yonge & Eglinton Subway. Building retail AAA Tenants include Farm Boy, Oretta, & West Elm Furniture. This quiet 2 Bed Corner Unit has 295 sq.ft. of terrace with a BBQ friendly covered North facing, & a 2nd quiet east facing balcony! This 1148 sf unit is upgraded With A Great Modern Kitchen With Built-In Full Size Appliances & custom pantry & shelving throughout. The light filled Open Concept unit has Floor to Ceiling Windows, 1 Car Parking & a Locker! Enjoy 33,000 Sf Of Luxury Amenities On The 6th, 8th & 18th Floors with maybe Toronto's largest Rooftop Infinity Pool, Fireplace Lounges W/Cabanas & Day Beds, Yoga Room, Cardio Rooms, Full Gym, Wine Tasting, Party Rooms & 24hr concierge. This building sets itself apart from all others!
부동산 특징
- 등록 날짜: Tuesday, July 18, 2023
- 가상 투어: View Virtual Tour for 1206-5 Soudan Avenue
- 도시: Toronto
- 이웃/동네: Mount Pleasant West
- 전체 주소: 1206-5 Soudan Avenue, Toronto, M4S 1V5, Ontario, Canada
- 거실: Combined W/Dining, Laminate, W/O To Balcony
- 주방: Breakfast Bar, Stone Counter, Stainless Steel Appl
- 리스팅 중개사: Royal Lepage Signature Realty - Disclaimer: The information contained in this listing has not been verified by Royal Lepage Signature Realty and should be verified by the buyer.

