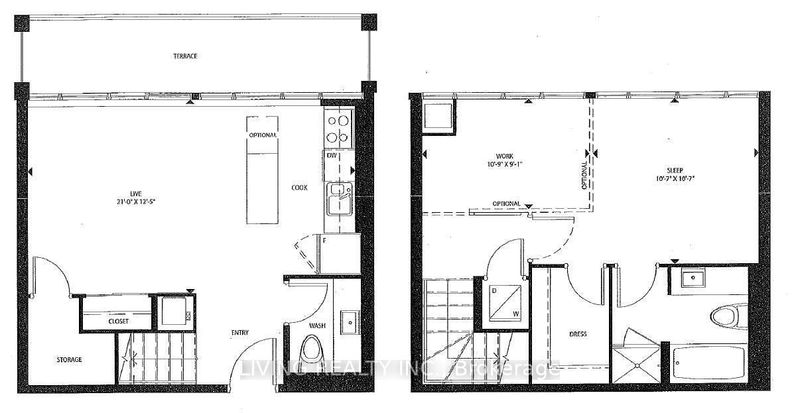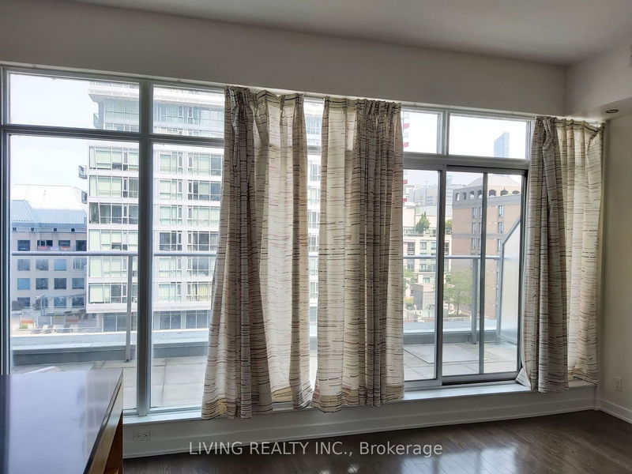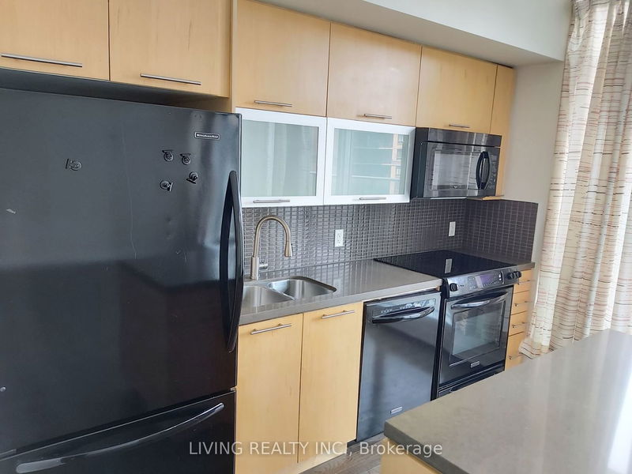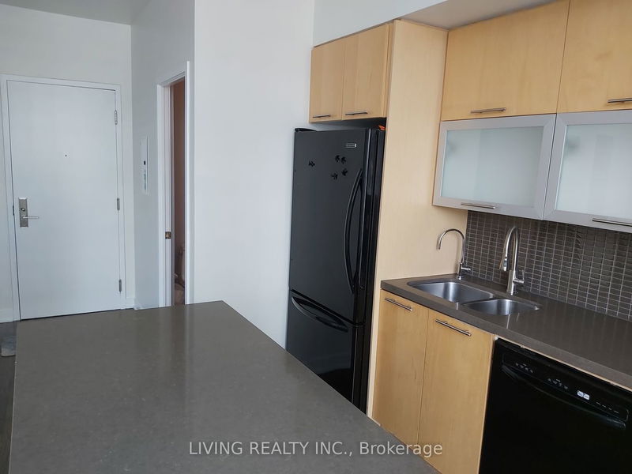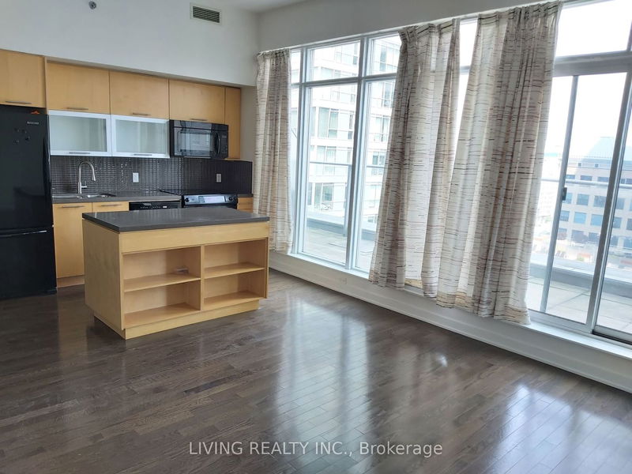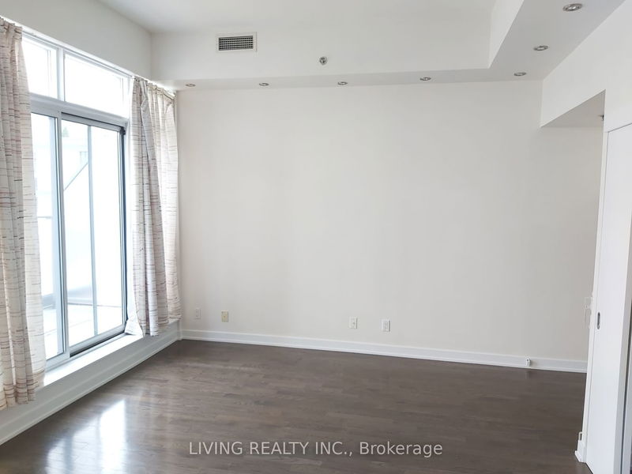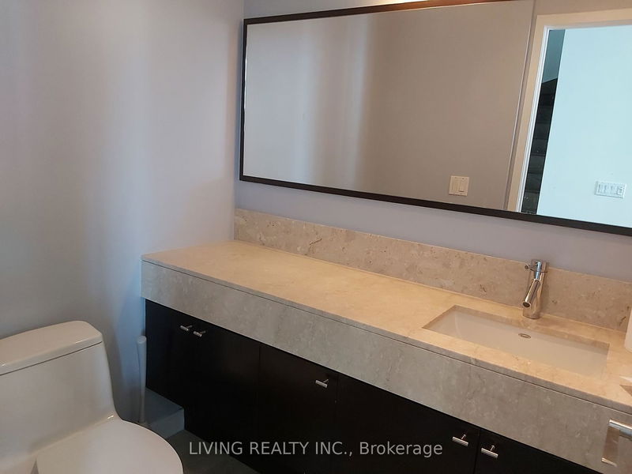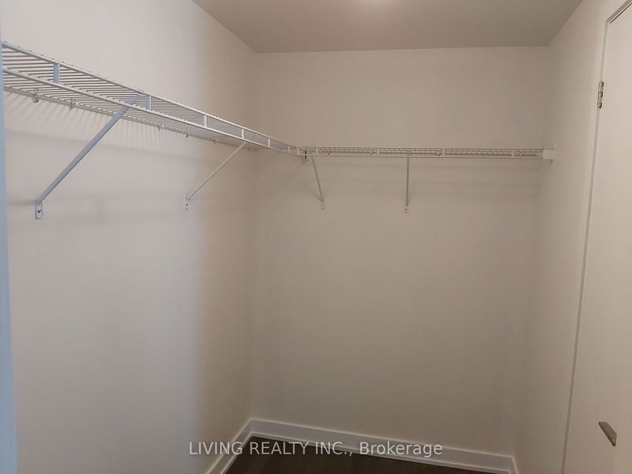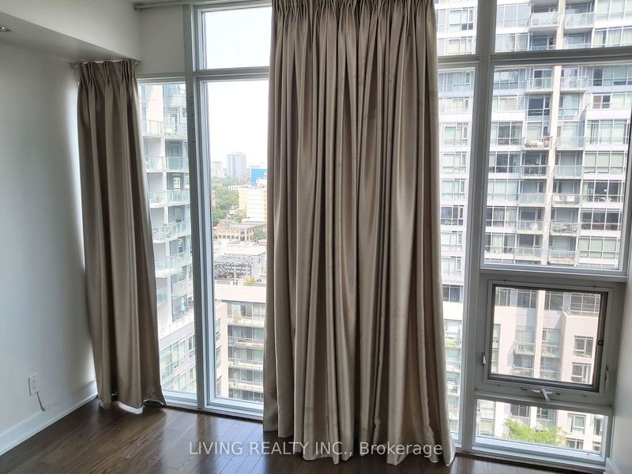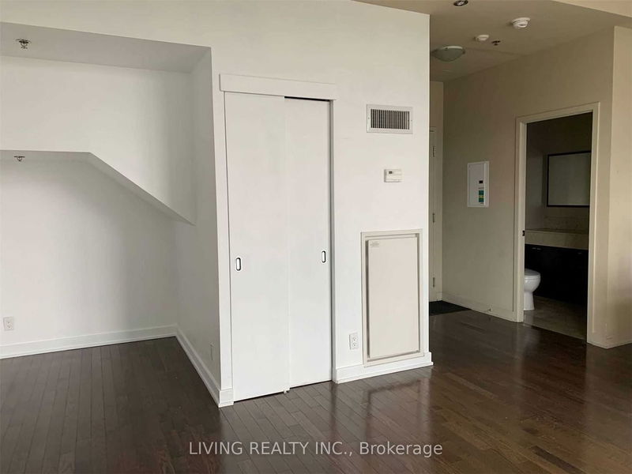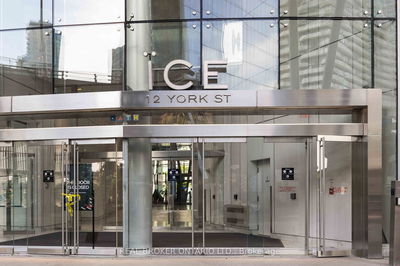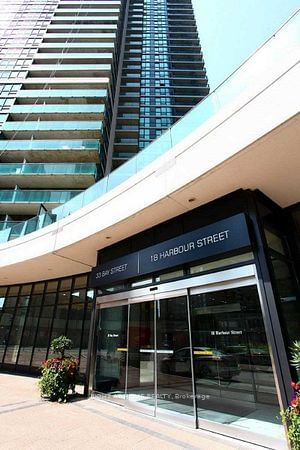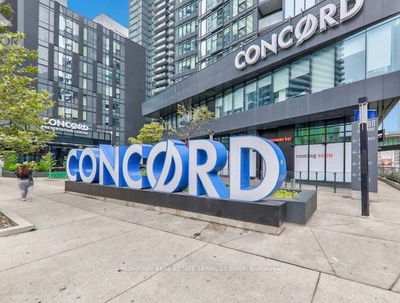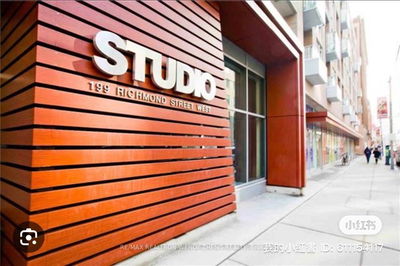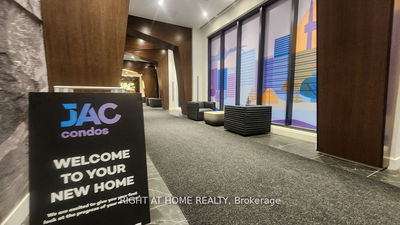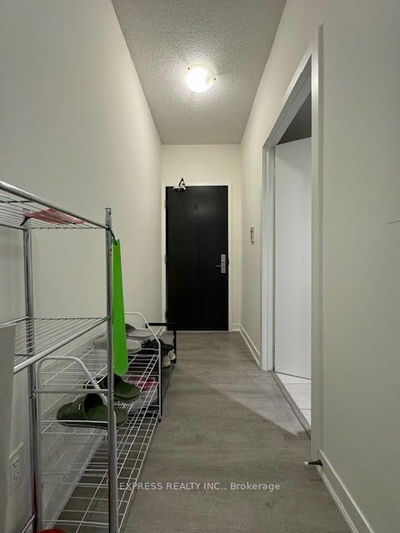2 Storey Loft On The Upper Penthouse (Uph) With 10' Ceiling. Hardwood Floor Throughout. 1 Bdrm (With Walk-In Closet) + 1 Den (With Window & Sliding Door) On Upper Level, 4 Pc Ensuite & Laundry. Open Concept Modern Kitchen. 1 Parking (Ground Floor) And 1 Locker (On P2) Additional Ensuite Storage Room. Large Terrace For Personal Enjoyment. Short Walk To Subway, Dining, Shopping, Financial & Entertainment Districts and More...
부동산 특징
- 등록 날짜: Tuesday, July 18, 2023
- 도시: Toronto
- 이웃/동네: Waterfront Communities C1
- 중요 교차로: University / Adelaide
- 전체 주소: Uph11-21 Nelson Street, Toronto, M5V 3H9, Ontario, Canada
- 거실: Combined W/Dining, Hardwood Floor, W/O To Balcony
- 주방: Combined W/Dining, Centre Island, Open Concept
- 리스팅 중개사: Living Realty Inc. - Disclaimer: The information contained in this listing has not been verified by Living Realty Inc. and should be verified by the buyer.

