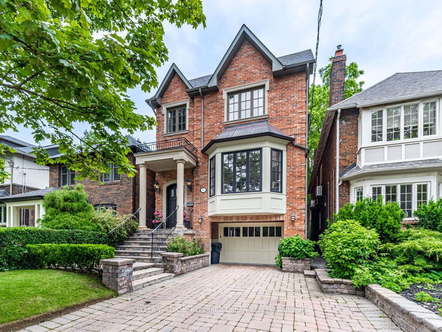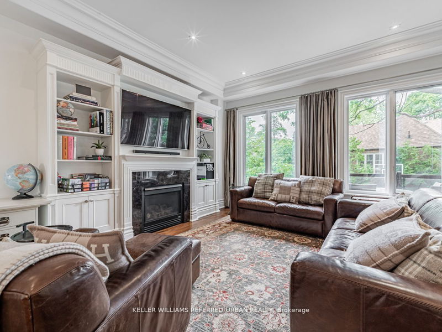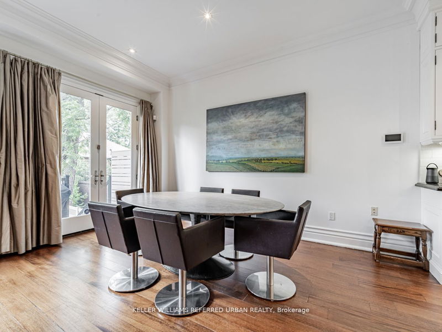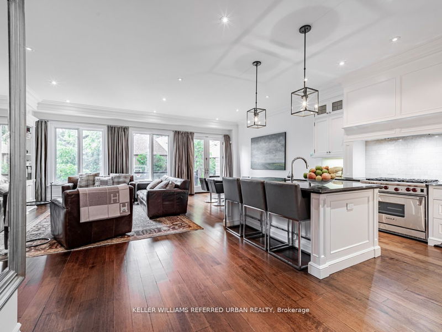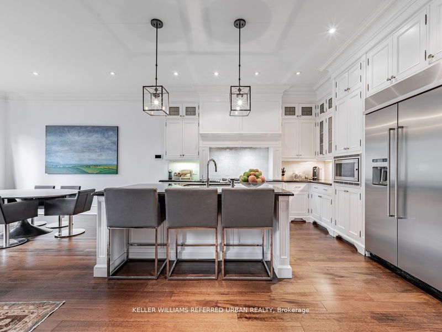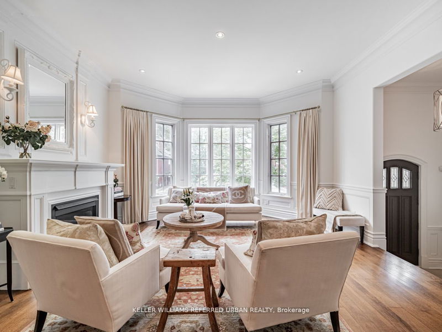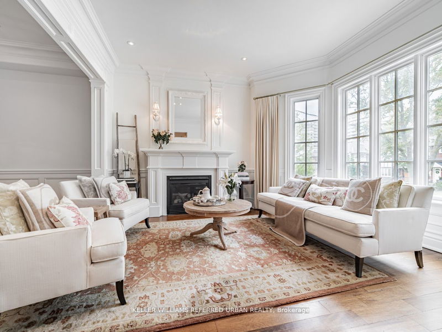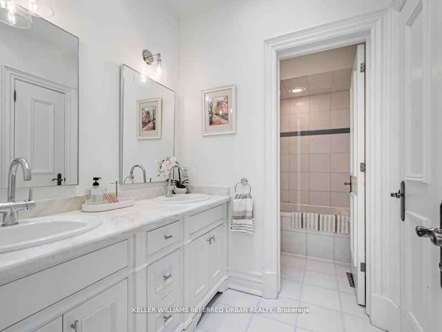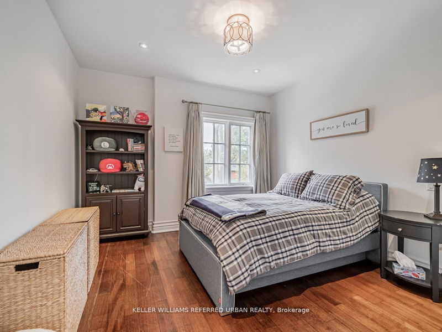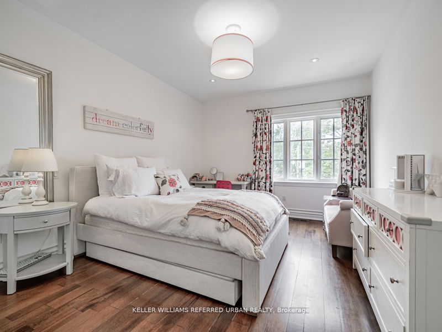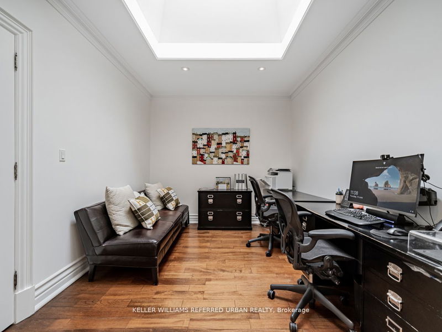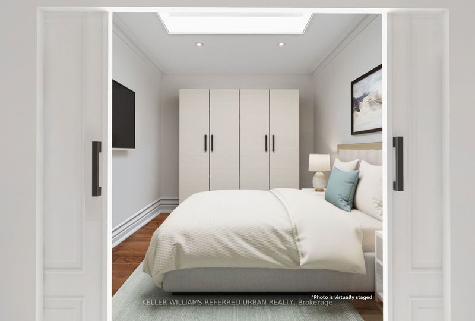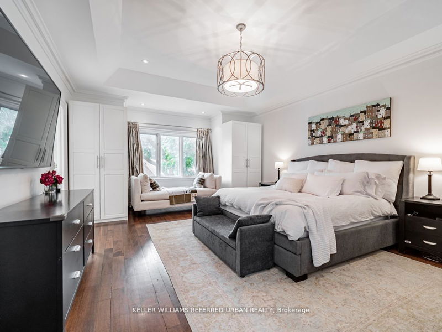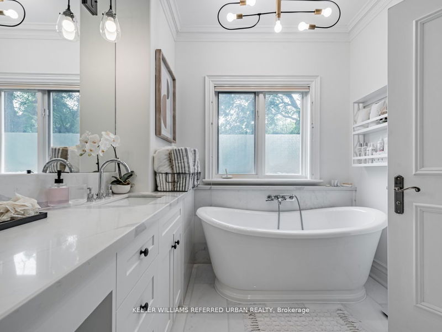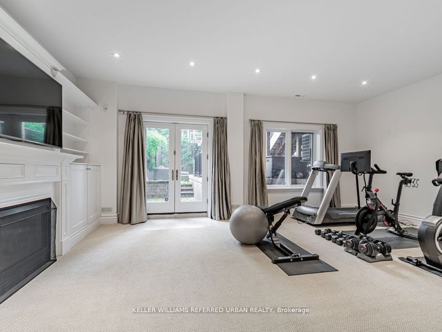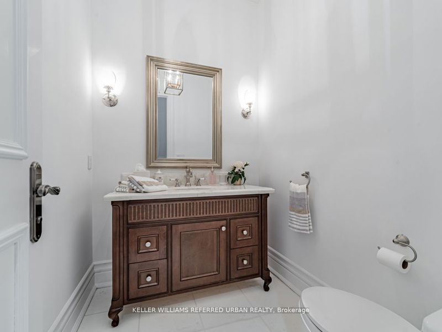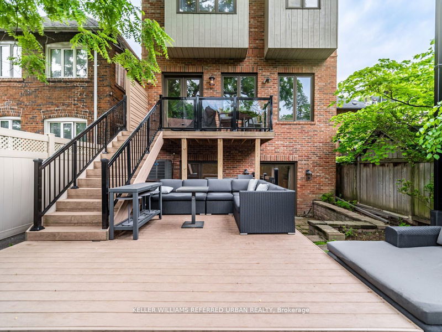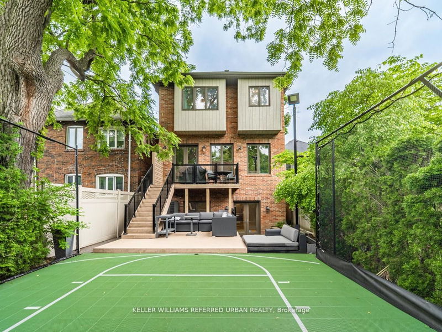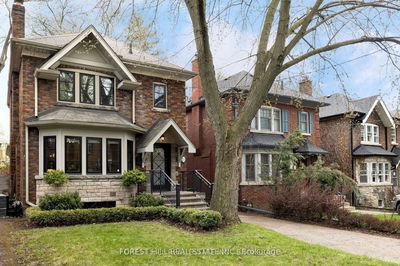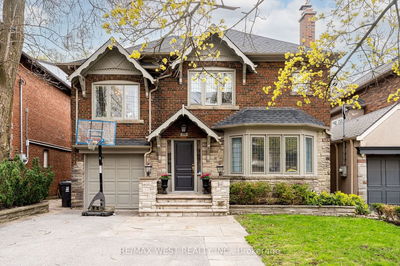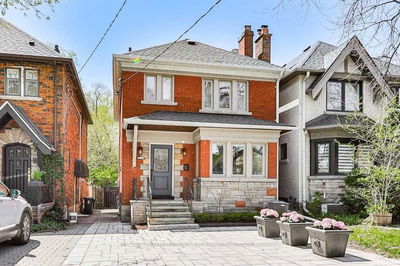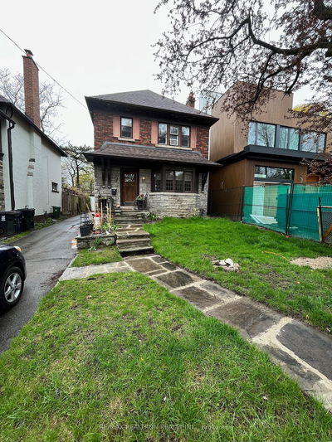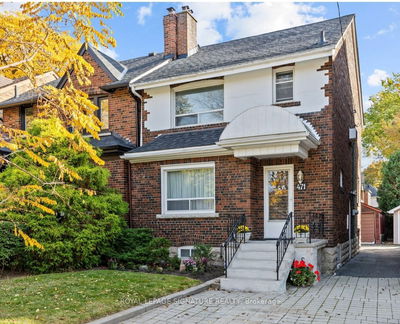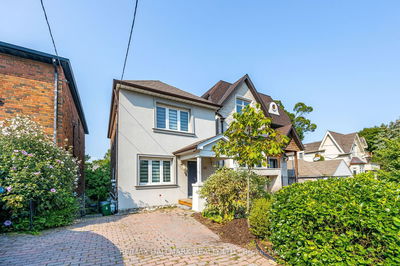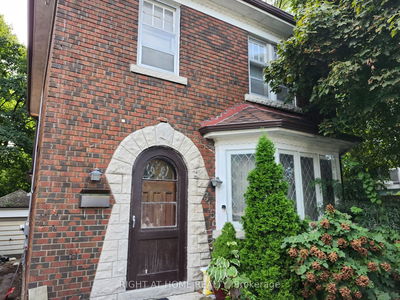Toronto Star Home Of The Week On July 22nd! Built from the ground up and one of the largest homes on the street with steps to the subway, great private and public schools, parks, and all on a quiet street. With Soaring 10ft ceilings, a decadent kitchen with Top Of the Line appliances including a Wolf stove, a sport court to practice your jump shot, A hotel-like primary suite offering a newly finished spa bathroom with heated floors, and plenty of closet space, this is a true luxury home. Get down to business with your own private office off of the primary suite or convert it to another bedroom. An all-brick and stone construction. The lower level offers a walkout basement flooded with natural light and featuring a separate entrance. Park multiple cars side by side in your driveway plus enjoy an oversized built-in garage for those cold winter days. Entertain your friends and family in your large backyard with your new composite deck with a gas line BBQ hookup.
부동산 특징
- 등록 날짜: Thursday, July 20, 2023
- 가상 투어: View Virtual Tour for 24 Kilbarry Road
- 도시: Toronto
- 이웃/동네: Forest Hill South
- 중요 교차로: Yonge/St.Clair
- 전체 주소: 24 Kilbarry Road, Toronto, M5P 1K5, Ontario, Canada
- 거실: Fireplace, Bay Window, Hardwood Floor
- 가족실: Pot Lights, Crown Moulding, Hardwood Floor
- 주방: Stainless Steel Appl, Modern Kitchen, Backsplash
- 리스팅 중개사: Keller Williams Referred Urban Realty - Disclaimer: The information contained in this listing has not been verified by Keller Williams Referred Urban Realty and should be verified by the buyer.

