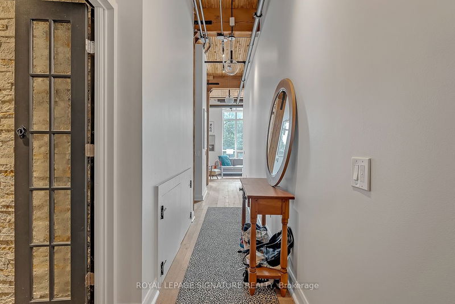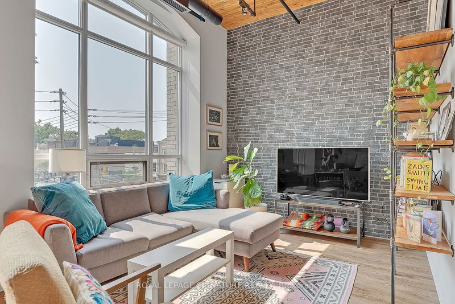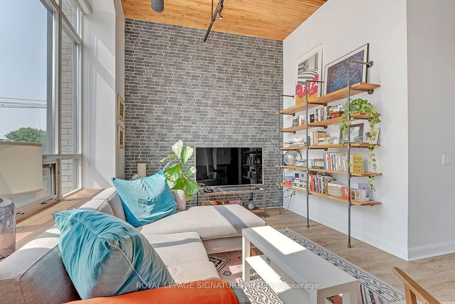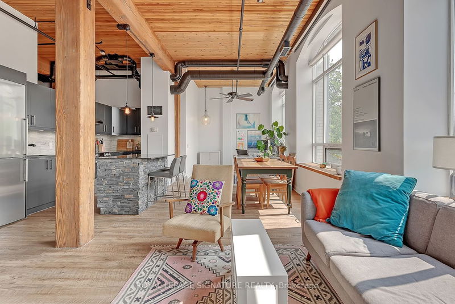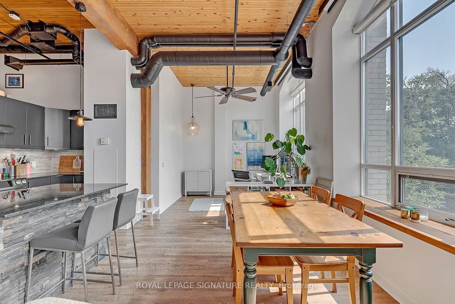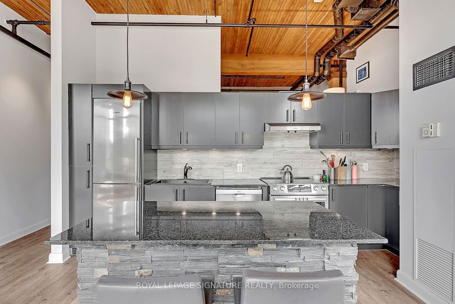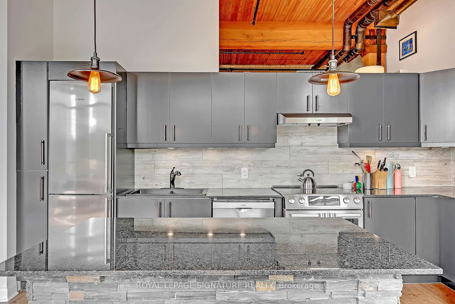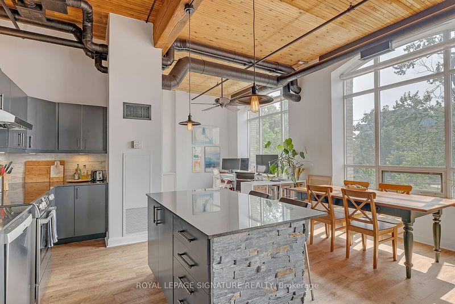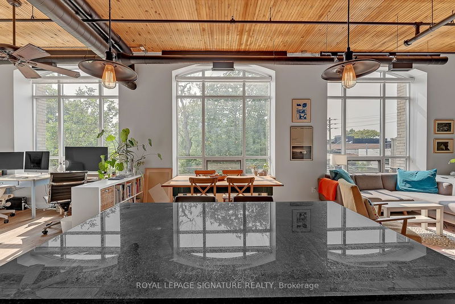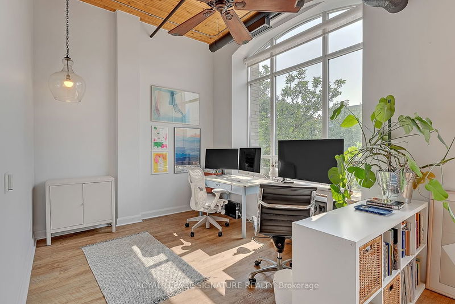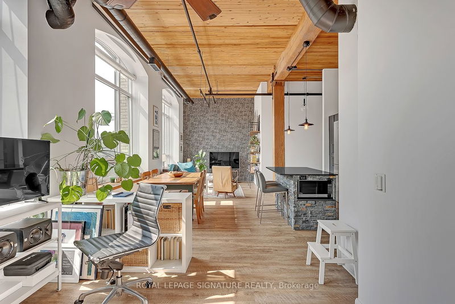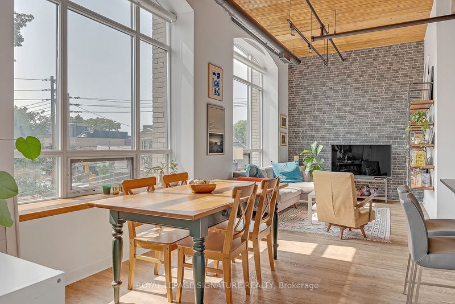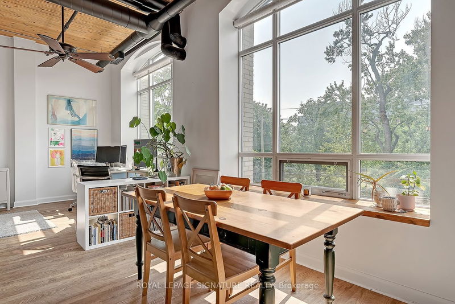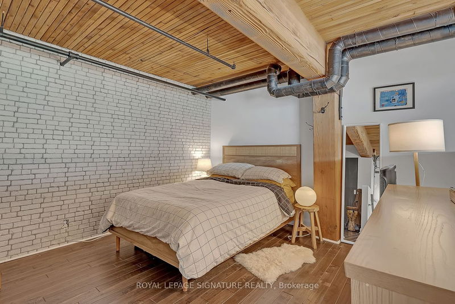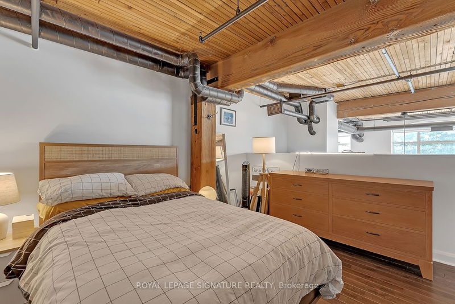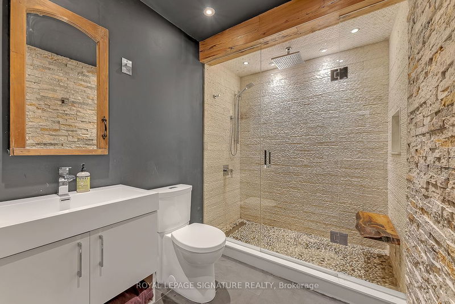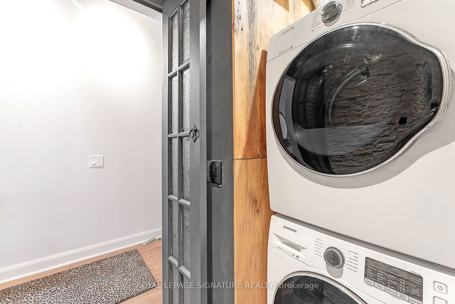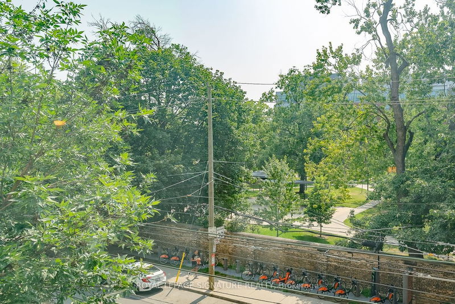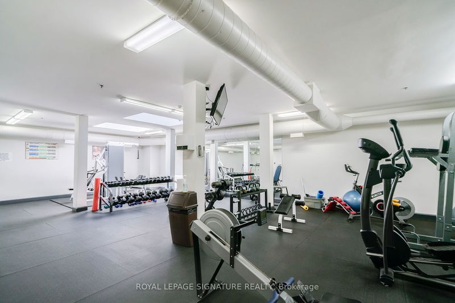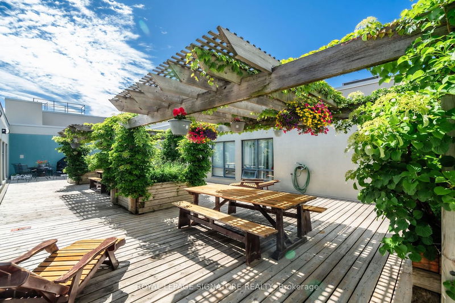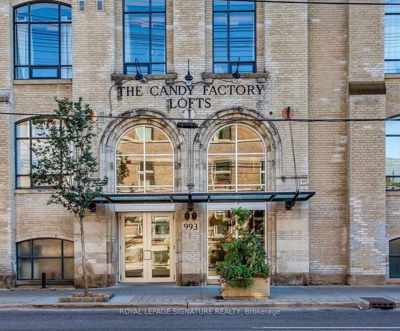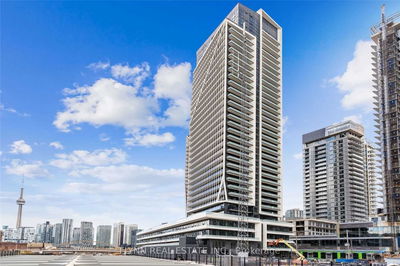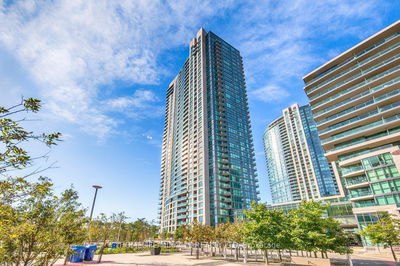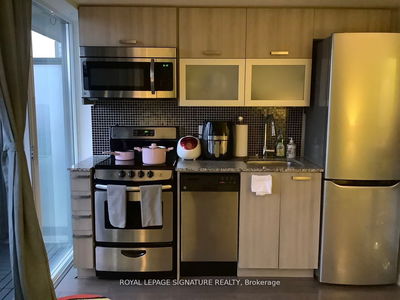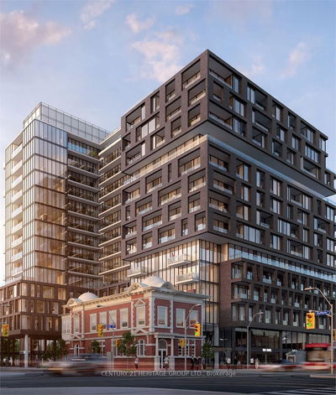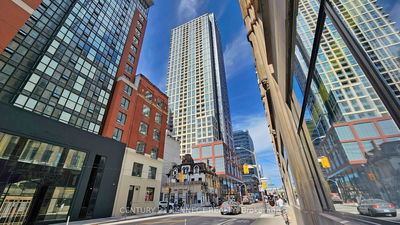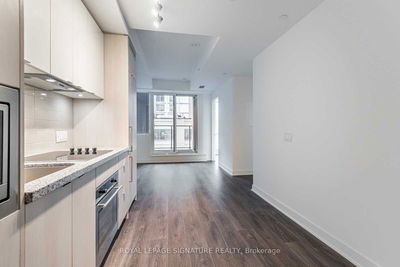Welcome To The Candy Factory Lofts - Home To This One-Of-A-Kind 1+1 Hard Loft With Parking! With Sunset Views And Spanning Over 982+ Sq Ft, This Expansive Suite Features Soaring 12.5 Ft Ceilings, Massive Arched Windows, Douglas Fir Exposed Beams, Exposed Pipes And Ductwork And Sand Blasted Exposed Brick Feature Walls. The Welcoming Foyer Features A Huge Crawl Space For Endless Storage. The Jaw-Dropping, Open Concept Living/Dining Space Has So Much Space For An Extensive Entertainment Set-Up And Full-Sized Dining Table. Enjoy A Chef's Kitchen With Centre Island, Custom Back Splash And Cabinetry With Under-Cabinet Lighting And Full-Sized Stainless Steel Bosch Appliances. Up The Stairs Lies The Lofted, Oversized Primary Suite With Exposed Brick Feature Wall And Triple Closet With Built-Ins. The Den Is Open Concept And Framed By An Industrial Ceiling Fan. The Spa-Inspired 3-Piece Bath Features A Serene Glass Block Shower Stall With Natural Stone Tile And Hidden Drawers In The Feature Wall.
부동산 특징
- 등록 날짜: Wednesday, July 26, 2023
- 도시: Toronto
- 이웃/동네: Niagara
- 중요 교차로: Queen St W/Shaw St
- 전체 주소: 226-993 Queen Street W, Toronto, M6J 1H2, Ontario, Canada
- 거실: Window Flr To Ceil, Open Concept, West View
- 주방: Breakfast Bar, Granite Counter, Custom Backsplash
- 리스팅 중개사: Royal Lepage Signature Realty - Disclaimer: The information contained in this listing has not been verified by Royal Lepage Signature Realty and should be verified by the buyer.


