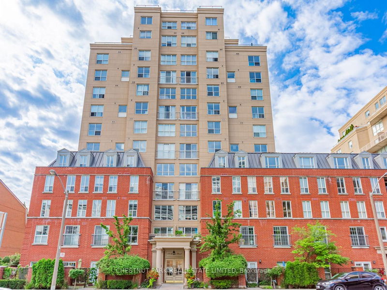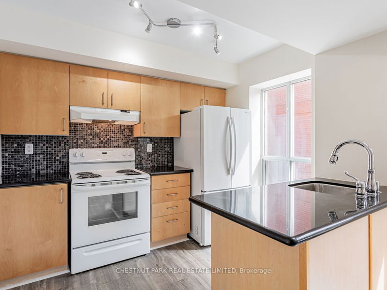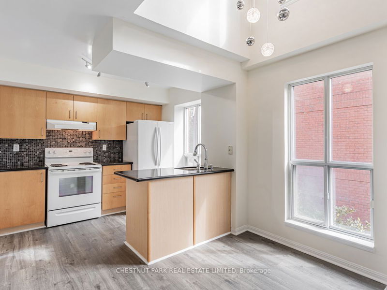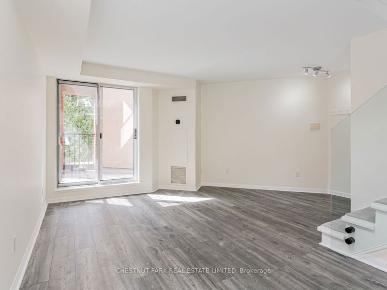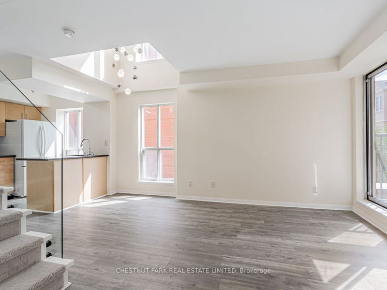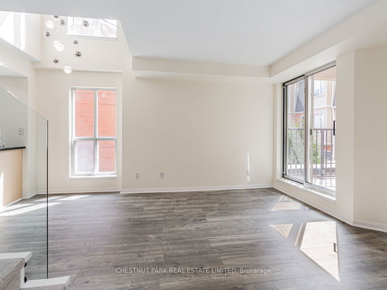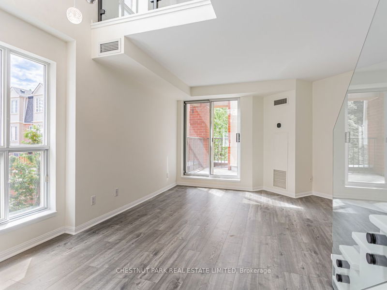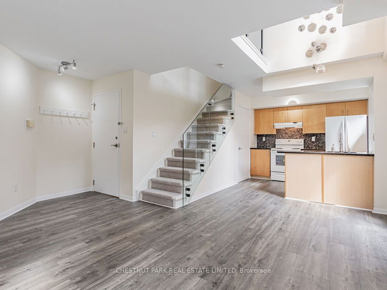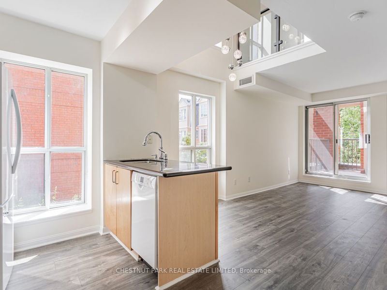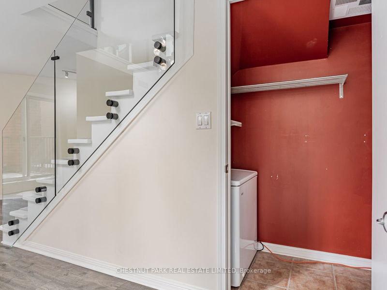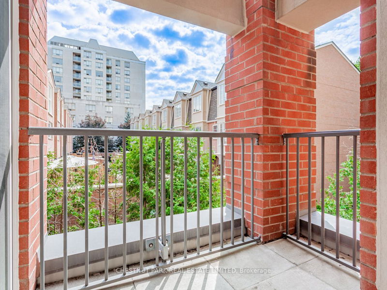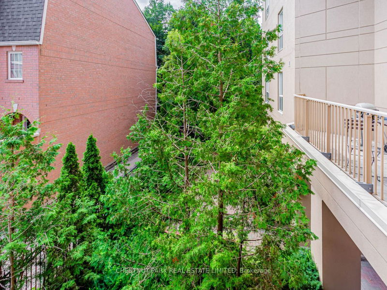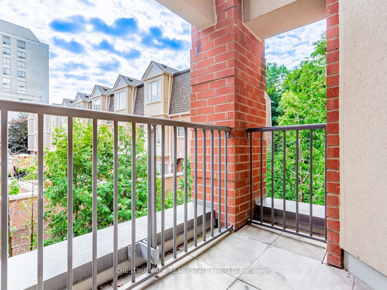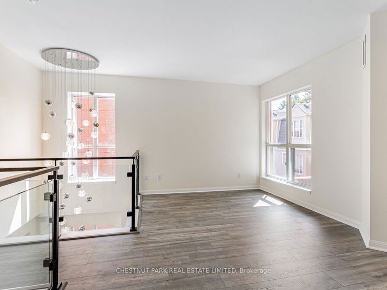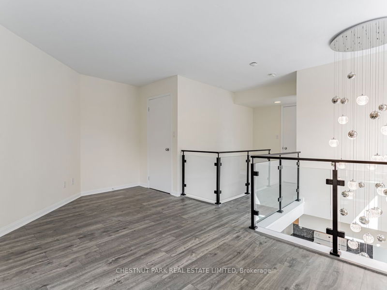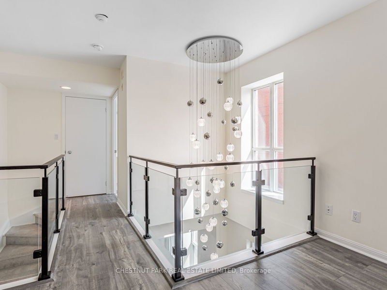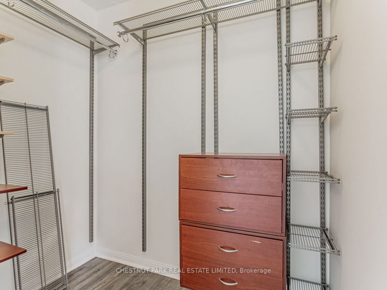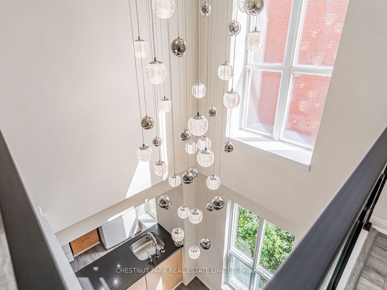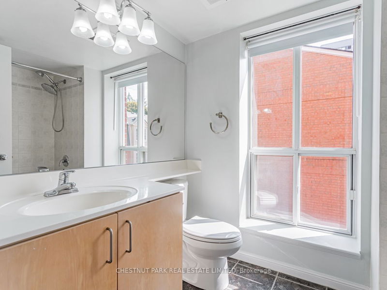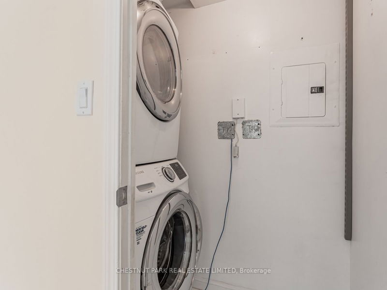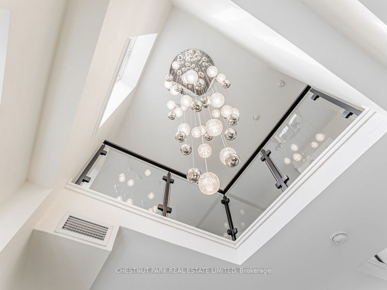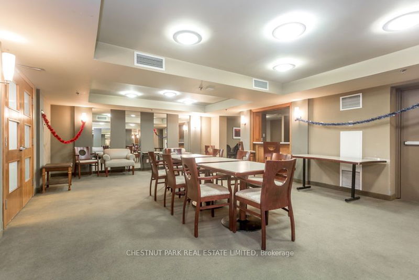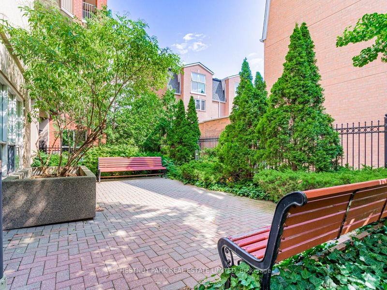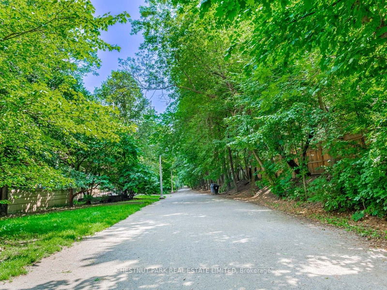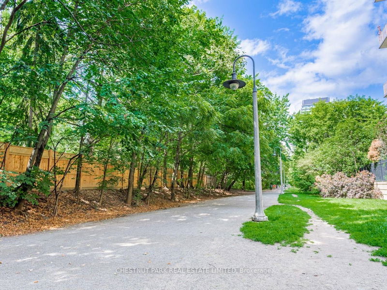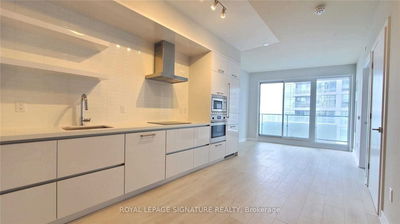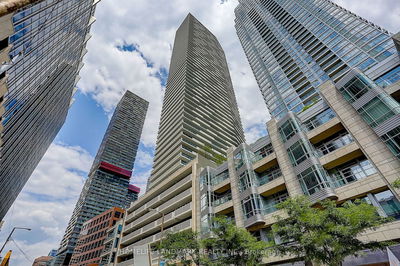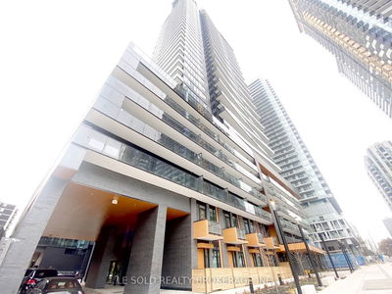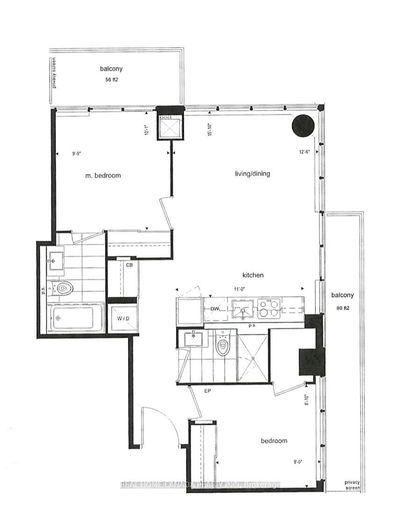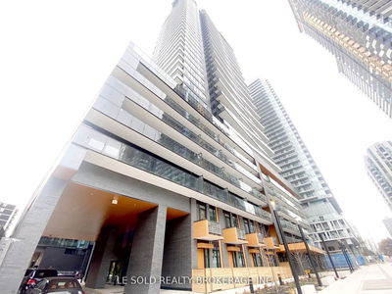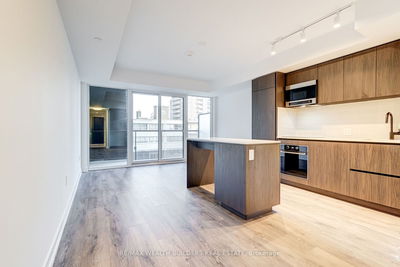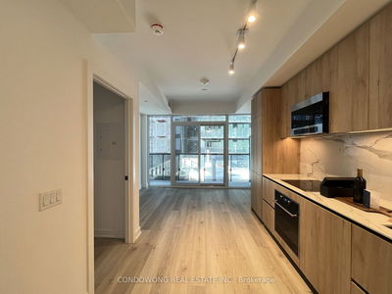Beautifully Renovated 2-Storey Bright South-East Corner Loft With New Floors (2023), New Window Coverings (2023) And Freshly Painted! Modern Open Concept Kitchen With Granite Countertops And Full-Sized Appliances, A Bonus Large Window Plus An Extra Large Pantry For Loads Of Storage. Spacious Living And Dining Room Area With Soaring High Ceilings In The Dining Room. Walk-Out To The Private Balcony Featuring Gorgeous Private Treed Views. Great Sized Bedroom And Den On The Second Level With A Large Walk-In Closet And Features Gorgeous Treed South-East Views. 4-Piece Bathroom. Large Ensuite Laundry Room With Additional Storage Space. All Utilities Included. Direct Access To The Kay Gardner Beltline Trail At The Back Of The Building. Five Minutes Walk To Davisville Subway Station. An Abundance Of Amenities Along Yonge St & Mount Pleasant Rd. Experience Midtown Toronto Living At Its Finest! Parking Space Available To Rent From An Owner In The Building ($150).
부동산 특징
- 등록 날짜: Tuesday, August 01, 2023
- 도시: Toronto
- 이웃/동네: Mount Pleasant West
- 중요 교차로: Yonge & Davisville
- 전체 주소: 246-139 Merton Street, Toronto, M4S 3G7, Ontario, Canada
- 거실: Laminate, W/O To Balcony, Se View
- 주방: Laminate, Granite Counter, Pantry
- 리스팅 중개사: Chestnut Park Real Estate Limited - Disclaimer: The information contained in this listing has not been verified by Chestnut Park Real Estate Limited and should be verified by the buyer.

