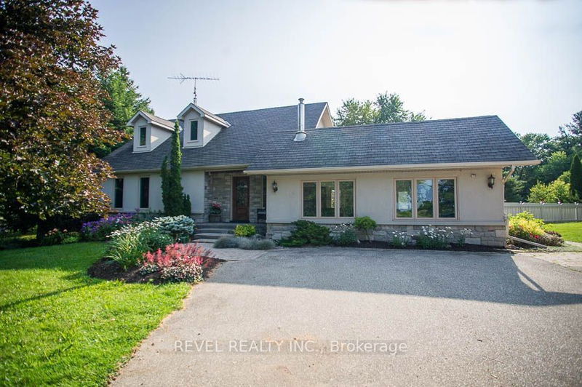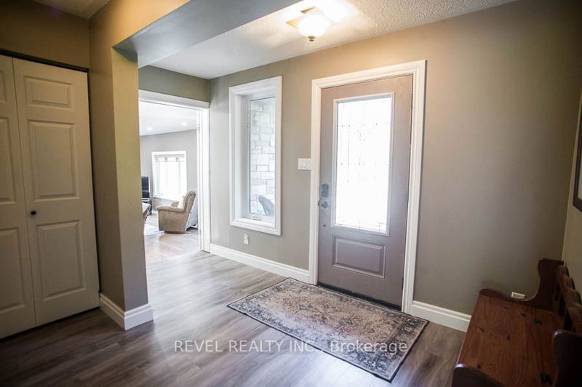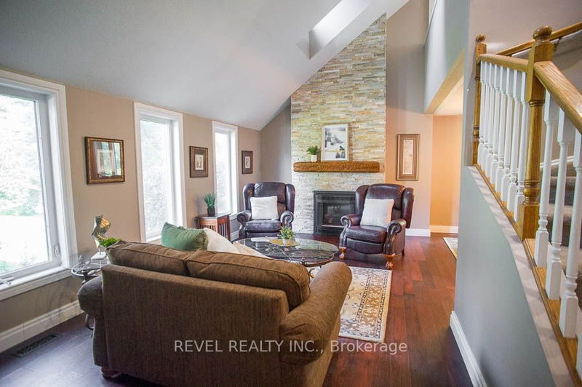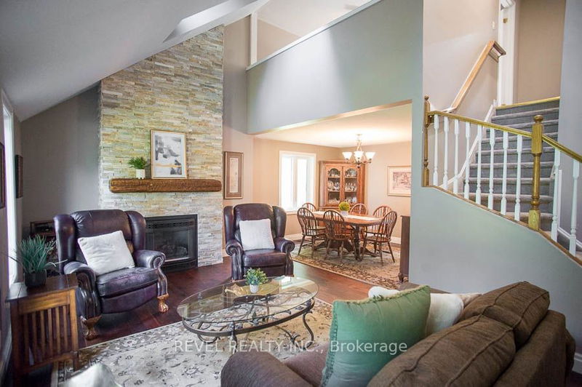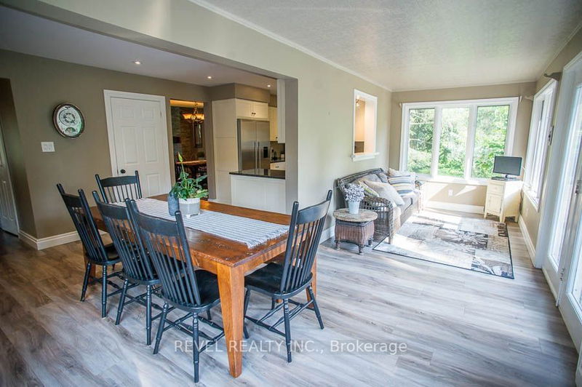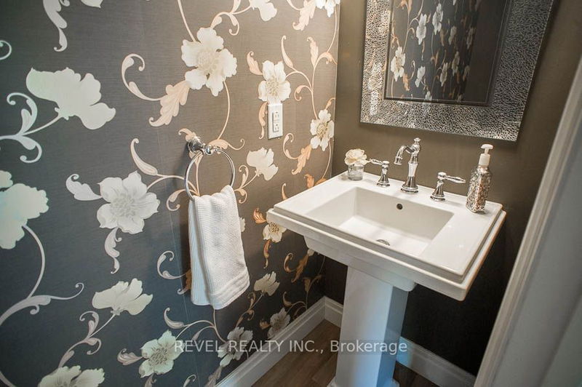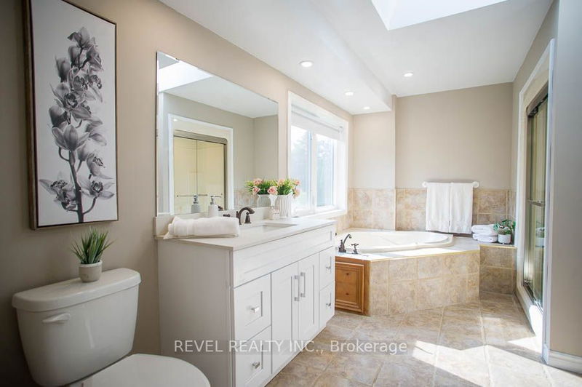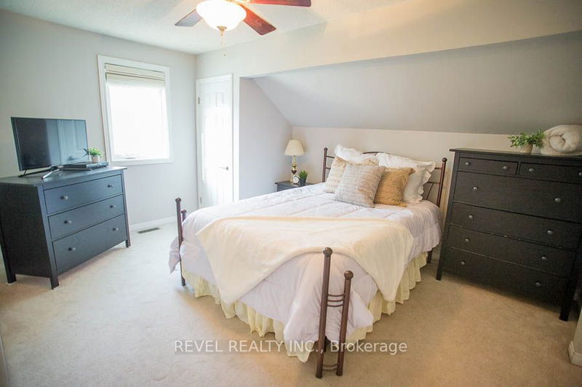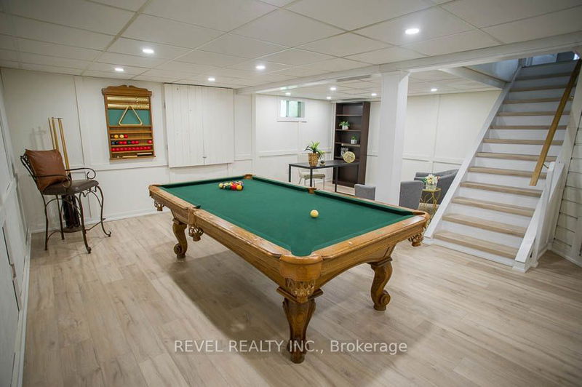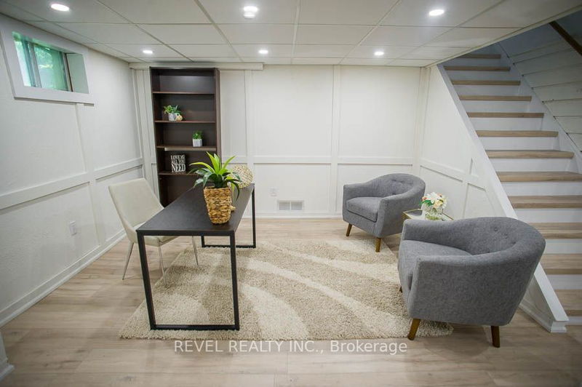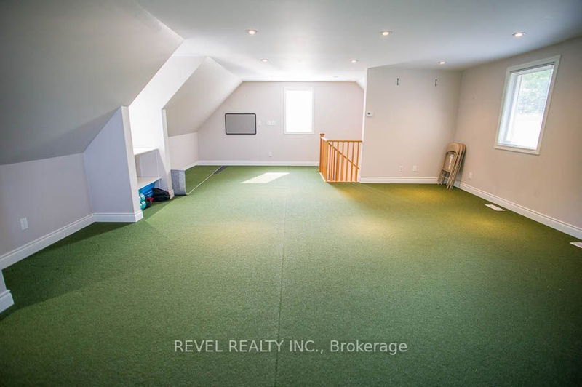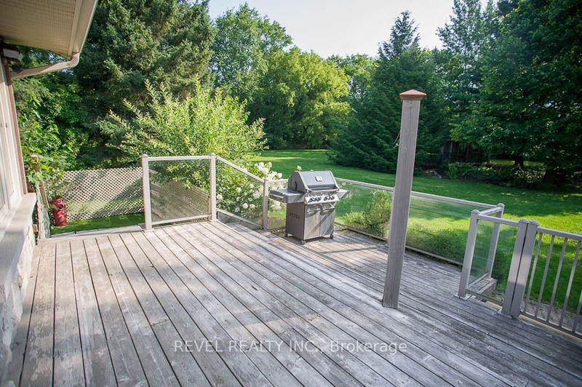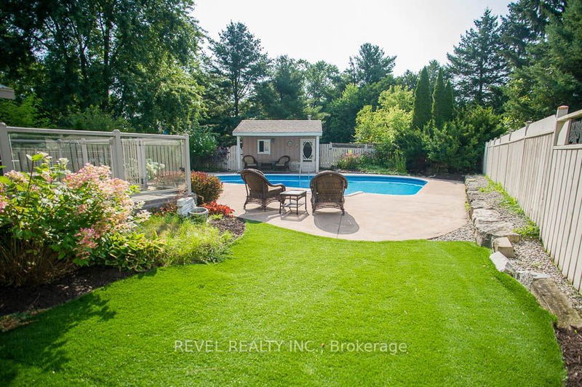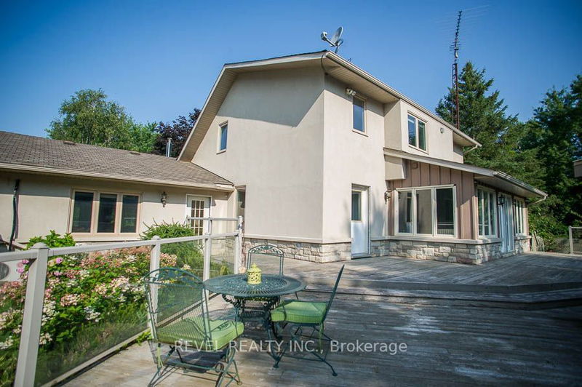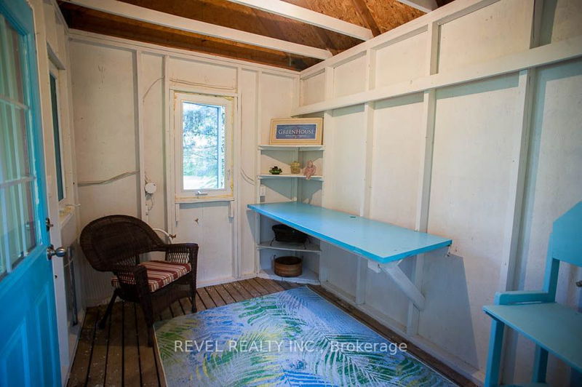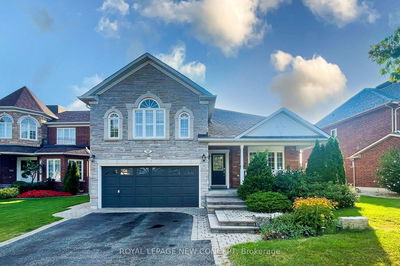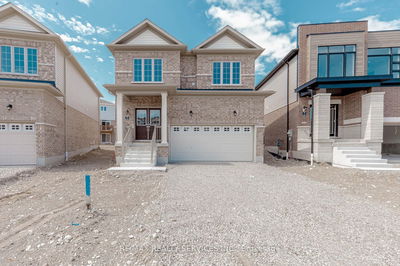135 Mill St, a 2 storey home on a 2.03 acre lot, offers 3 beds, 1.5 baths, a detached 2 car garage w/loft & backyard oasis. Enter the foyer to the sunken living room. This room has a gas fireplace, built-in bar area w/access to backyard. The family room offers a stone floor-to-ceiling gas fireplace. The renovated kitchen (2015) offers Young in Wood custom cabinetry, stone countertops, SS appliances incl. gas stove. Off the kitchen is a sunroom. The main floor is complete with laundry, an office that could be an addtl bedroom & 2-piece bath. Upstairs the primary bedroom has a walk-in closet & ensuite privileges. The full 4-piece bath has a soaker tub, stand up shower & vanity w/stone countertop. You'll find 2 addtl bedrooms. The basement has a rec room & 2 storage areas. Above detached garage is a finished loft. The backyard has an inground salt water heated pool w/waterfall.
부동산 특징
- 등록 날짜: Tuesday, August 01, 2023
- 가상 투어: View Virtual Tour for 135 Mill Street
- 도시: Brant
- 이웃/동네: Brantford Twp
- 중요 교차로: Bishopsgatetorobinsontomill
- 전체 주소: 135 Mill Street, Brant, N3T 0L7, Ontario, Canada
- 거실: Fireplace, B/I Bar
- 주방: Main
- 가족실: Fireplace
- 리스팅 중개사: Revel Realty Inc. - Disclaimer: The information contained in this listing has not been verified by Revel Realty Inc. and should be verified by the buyer.

