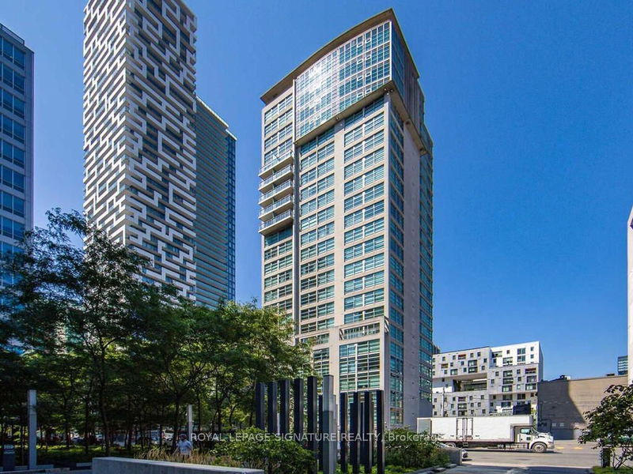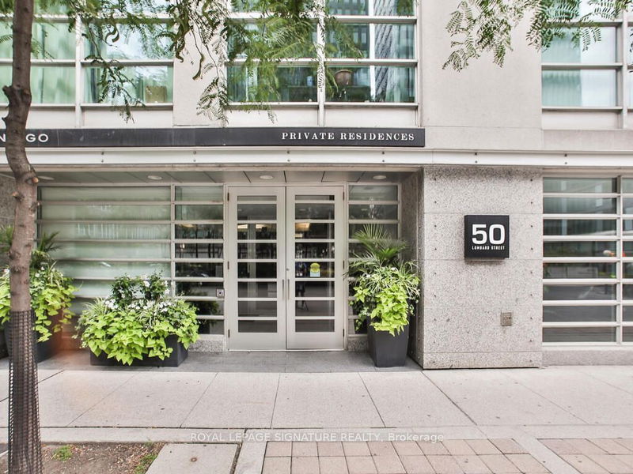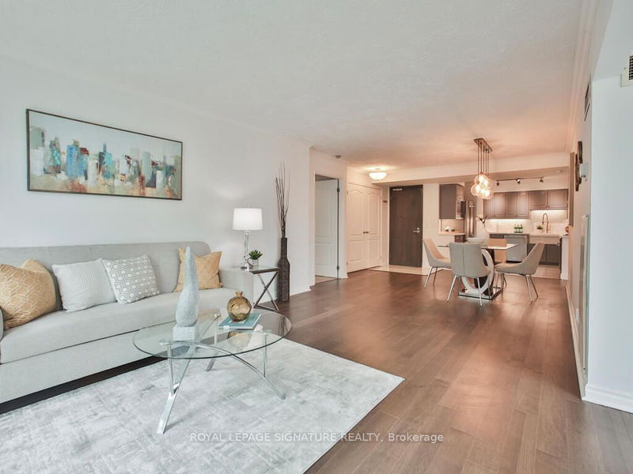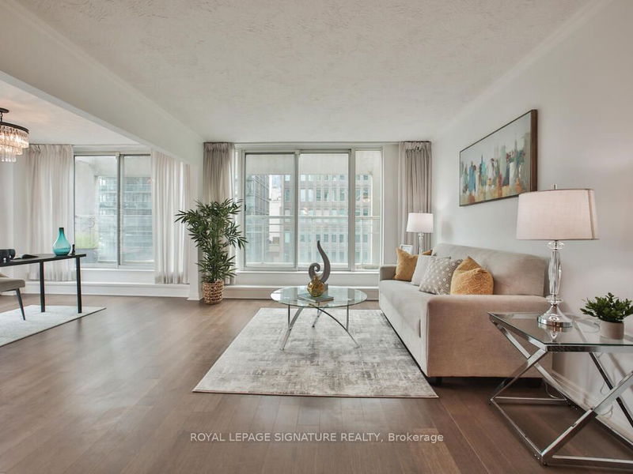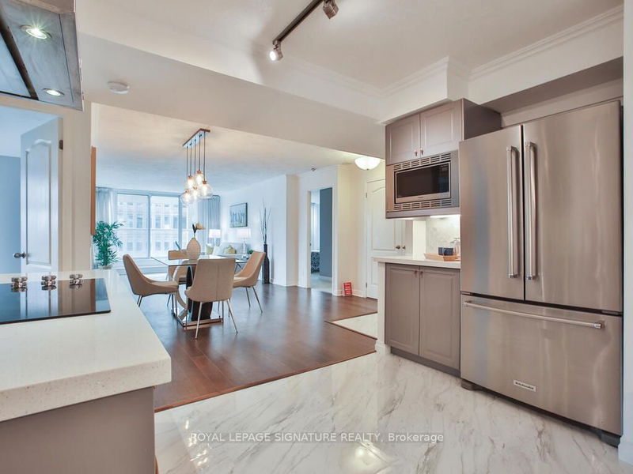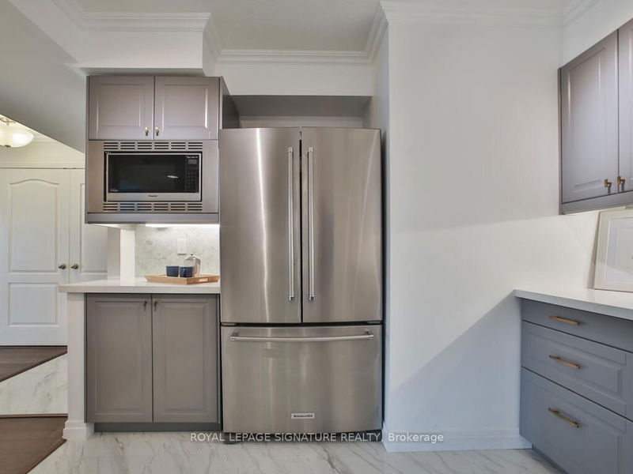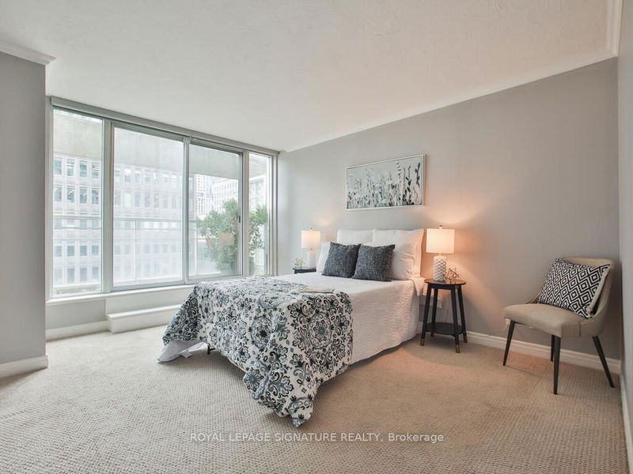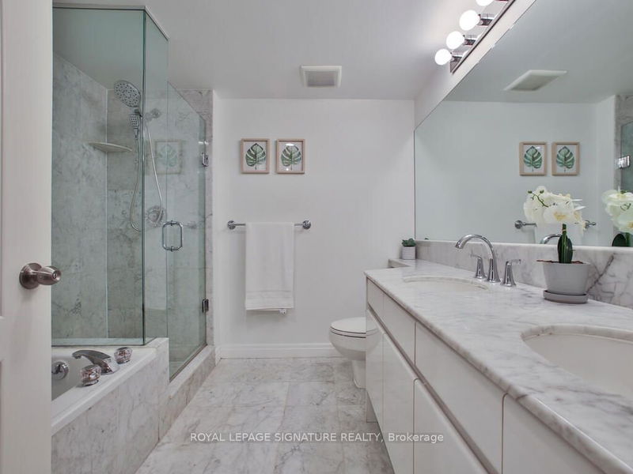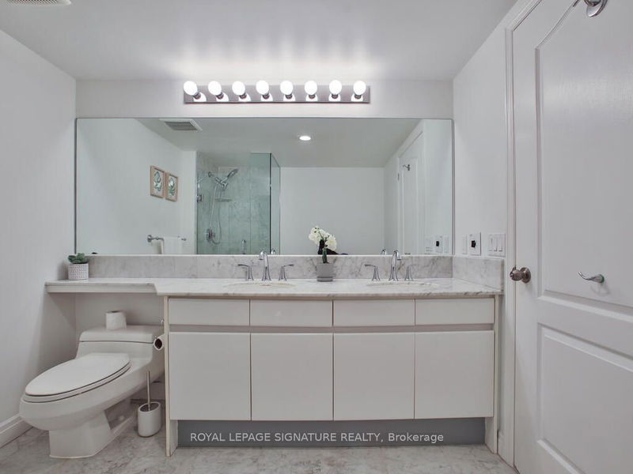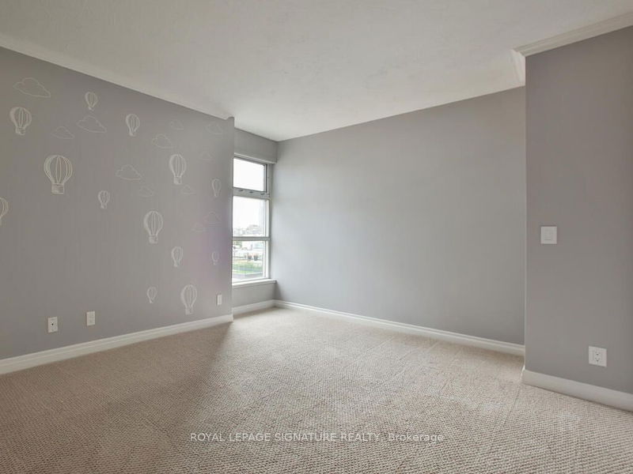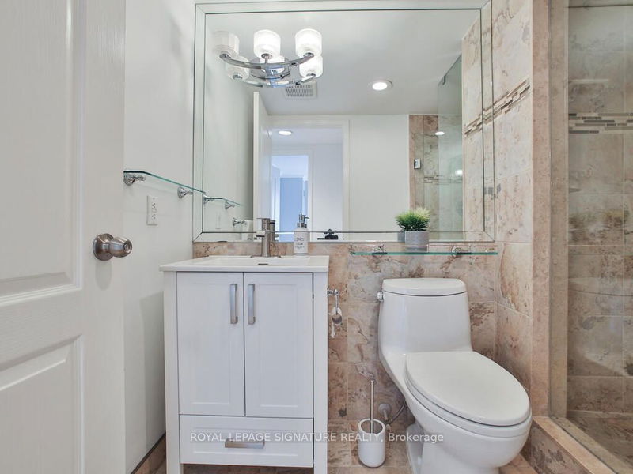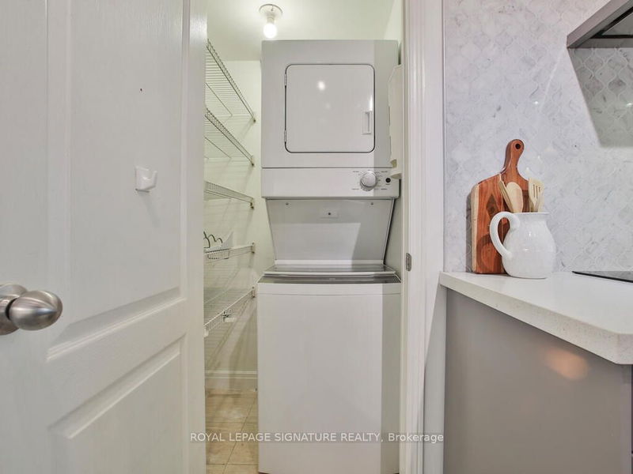An Amazing Bright & Large Corner Suite with SE views offering 1292 SqFt. Spectacular Open Concept Functional Layout. 2 large Bedrooms, Engineer Hardwood Flooring Throughout. Great size Combined Living & Dining Rooms & Huge Den. The Primary Br W/5Pc Ensuite Bath & W/I Closet. Large Balcony W/3 Walkouts, S/S Appliances, Full Renovated Kitchen (2021) w/quartz countertops. New Porcelain Flooring on Kitchen and Foyer (2023). Ensuite Laundry. One Underground Parking Spot & One Locker. Elegant and Updated Bathrooms. The Building offers renovated Amenities And Is Just Steps To Subway, St. Lawrence Market, The Path, Shops & Gardiner Hwy Access. Eaton Centre, Dundas Square and more LOCATION LOCATION LOCATION.
부동산 특징
- 등록 날짜: Wednesday, August 02, 2023
- 가상 투어: View Virtual Tour for 702-50 Lombard Street
- 도시: Toronto
- 이웃/동네: Church-Yonge Corridor
- 전체 주소: 702-50 Lombard Street, Toronto, M5C 2X4, Ontario, Canada
- 거실: Hardwood Floor, Combined W/Dining, W/O To Balcony
- 주방: Ceramic Floor, Quartz Counter, Stainless Steel Appl
- 리스팅 중개사: Royal Lepage Signature Realty - Disclaimer: The information contained in this listing has not been verified by Royal Lepage Signature Realty and should be verified by the buyer.

