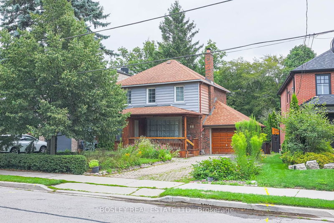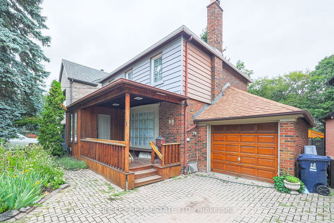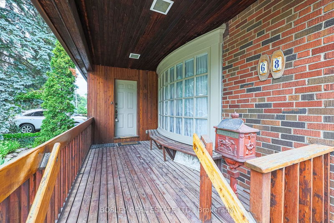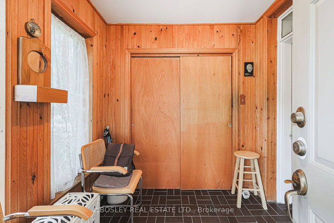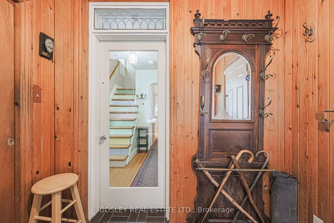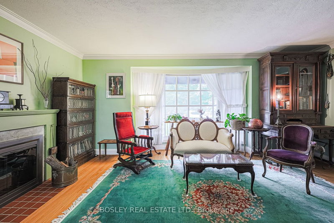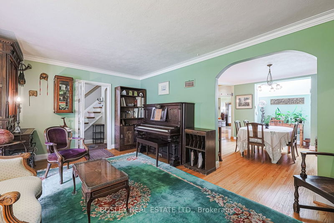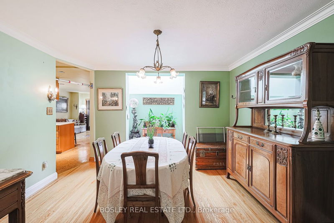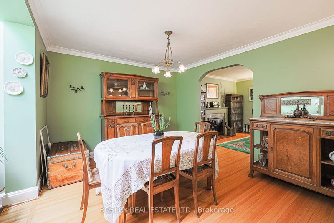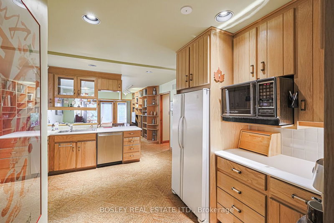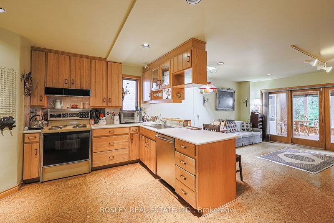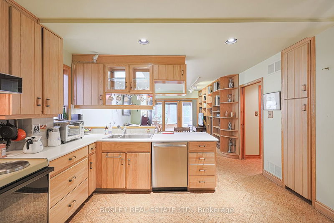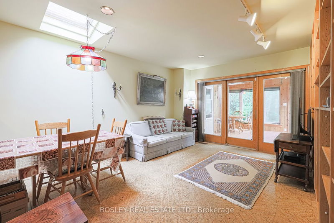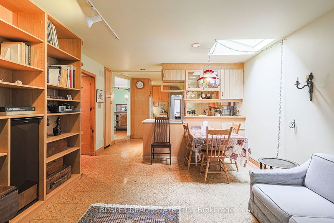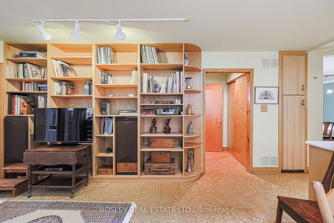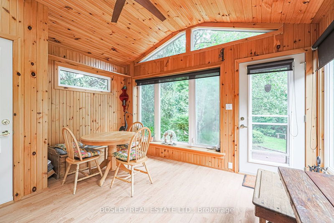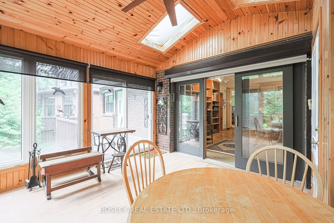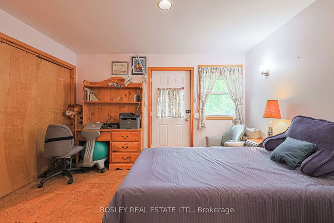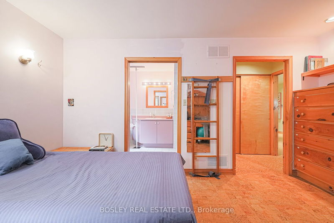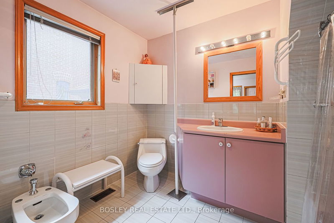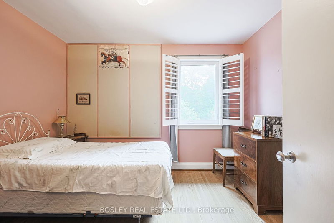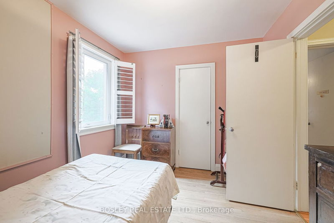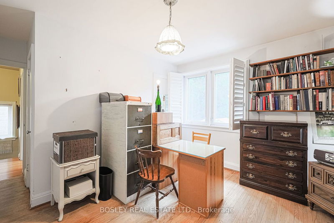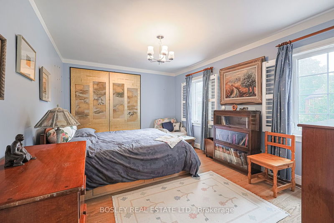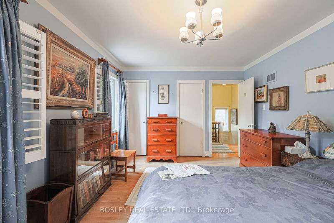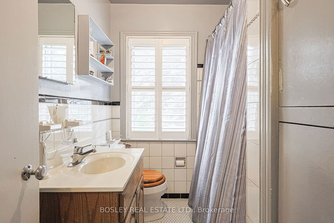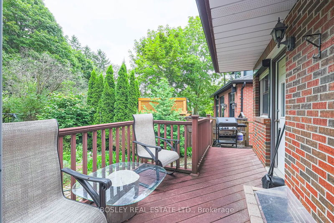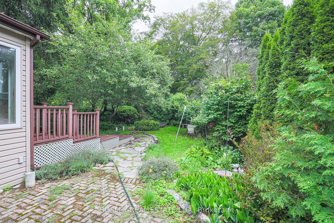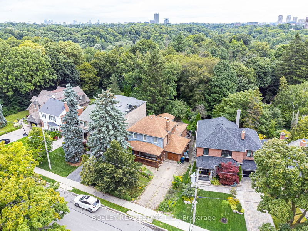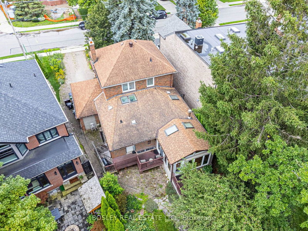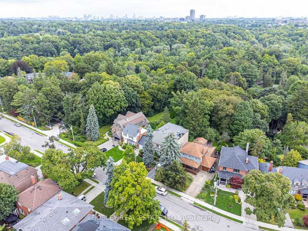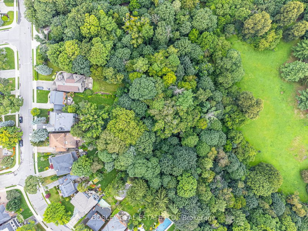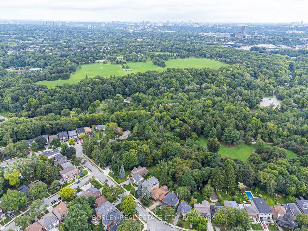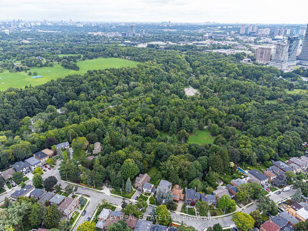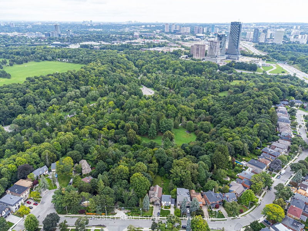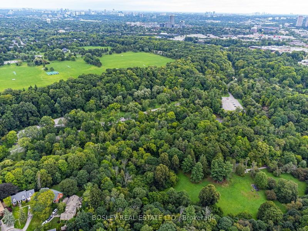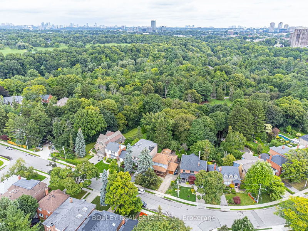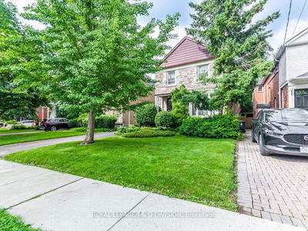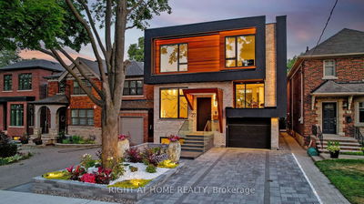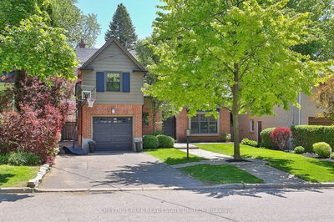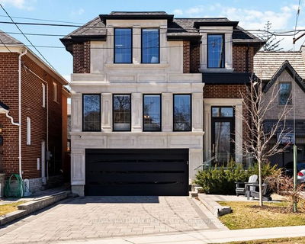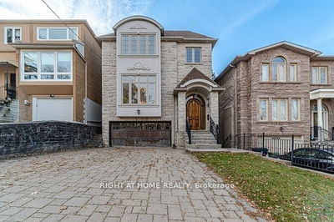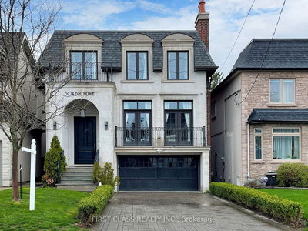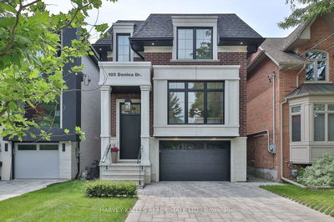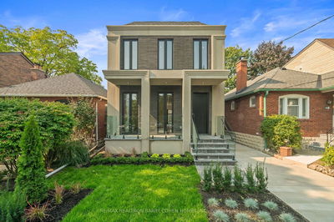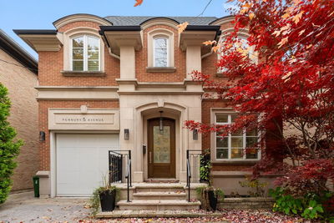A fabulous ravine lot in Leaside! This 55.75 ft X 135 ft Leaside ravine lot is close to Serena Gundy Park. Great 2-storey 4+1 bdrm w/private dr & garage. Move-in, renovate or build your dream home. The house had multiple additions incldg a big fam rm off the open concept kitchen & main flr bdrm. Plus a seasonal sunroom overlooking the backyard & ravine. This well-loved home boasts charming Leaside features, a big bow window in the living rm & wood burning fireplace. Updates like skylights in the formal dining rm, fam rm & sunroom and 2 PC powder rm on the main flr. Lots of room in this finished bsmt with an addition. Fabulous neighbours on North Leaside's premier street. Builders & contractors may also see this an outstanding opportunity to build a fabulous new ravine home for discerning Leaside buyers. Pre-listing inspection attached online. Sold As Is.
부동산 특징
- 등록 날짜: Wednesday, August 09, 2023
- 가상 투어: View Virtual Tour for 68 Rykert Crescent
- 도시: Toronto
- 이웃/동네: Leaside
- 중요 교차로: Broadway
- 전체 주소: 68 Rykert Crescent, Toronto, M4G 2S9, Ontario, Canada
- 거실: Hardwood Floor, Bow Window, Fireplace
- 주방: Cork Floor, Open Concept, 2 Pc Bath
- 가족실: W/O To Sunroom, Sliding Doors, Skylight
- 리스팅 중개사: Bosley Real Estate Ltd. - Disclaimer: The information contained in this listing has not been verified by Bosley Real Estate Ltd. and should be verified by the buyer.

