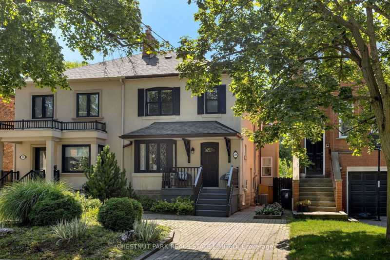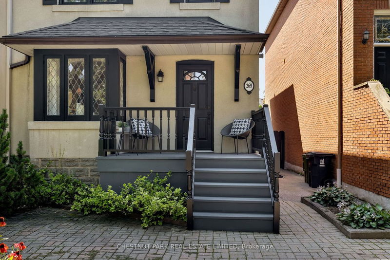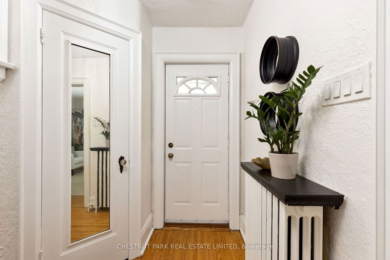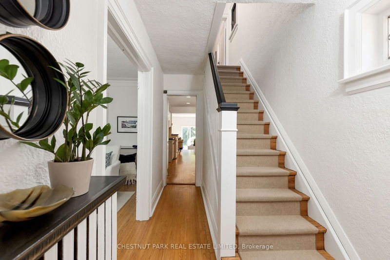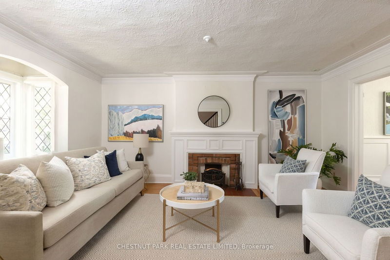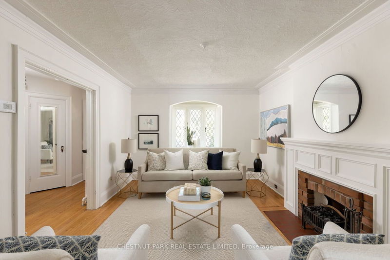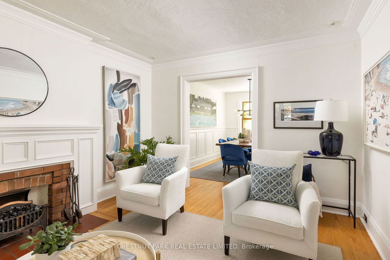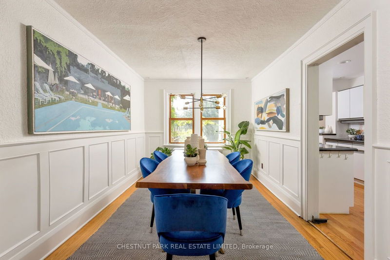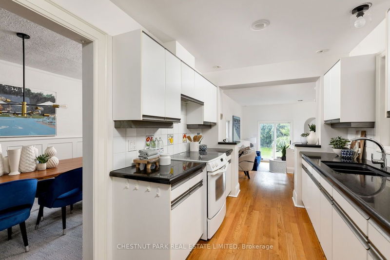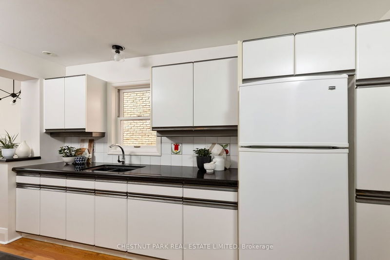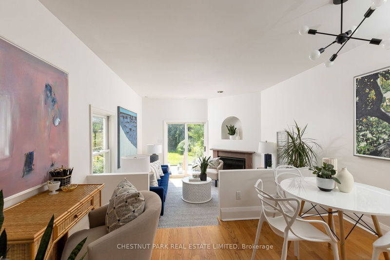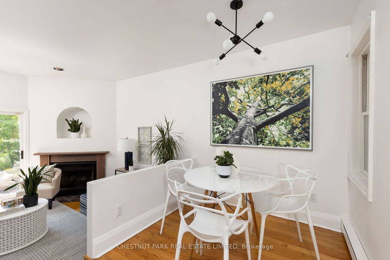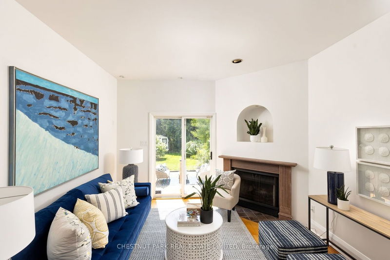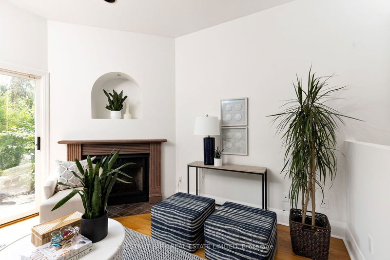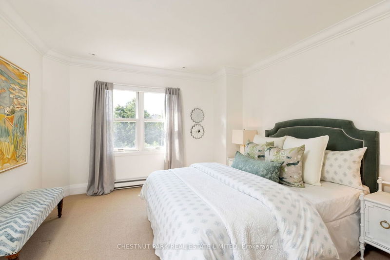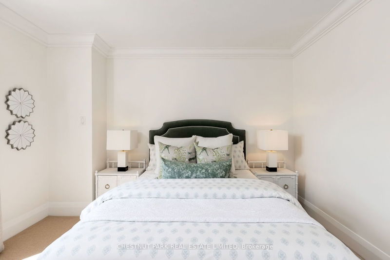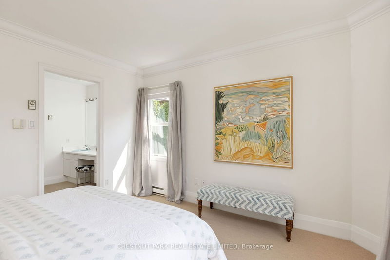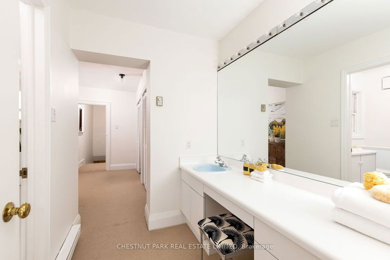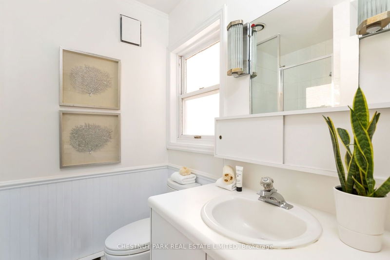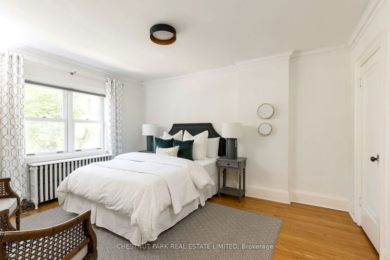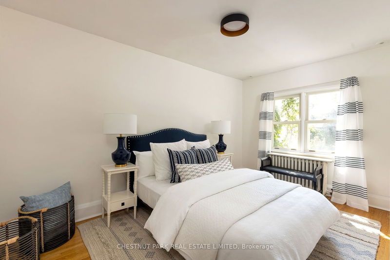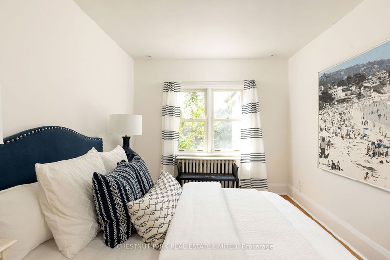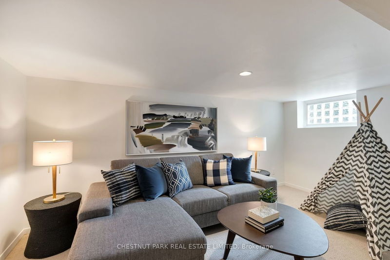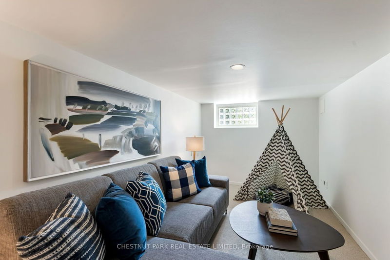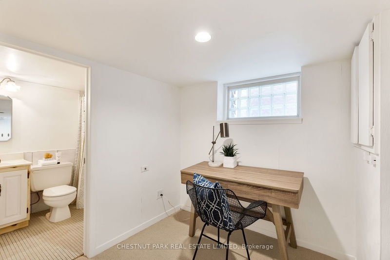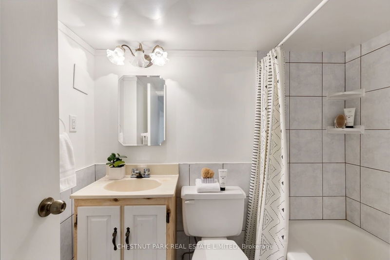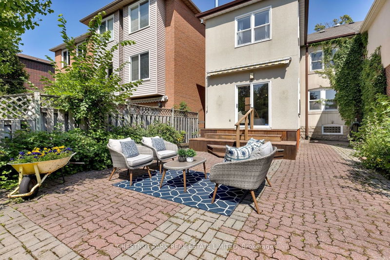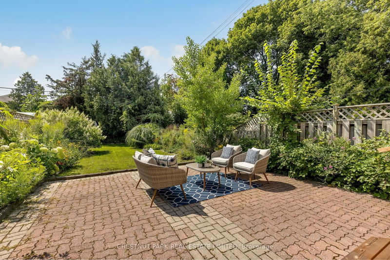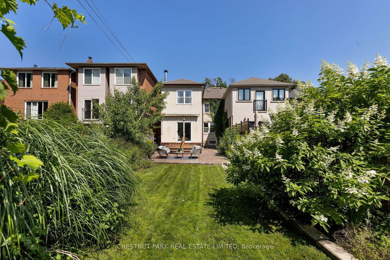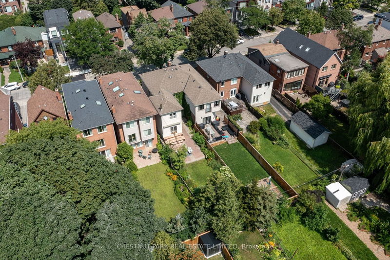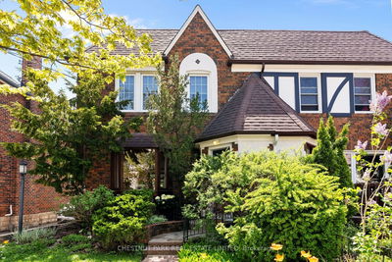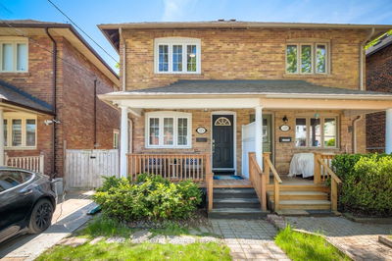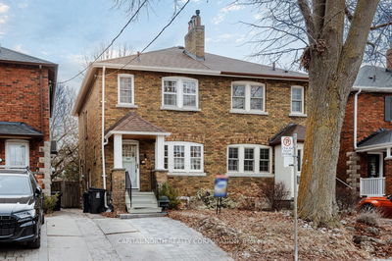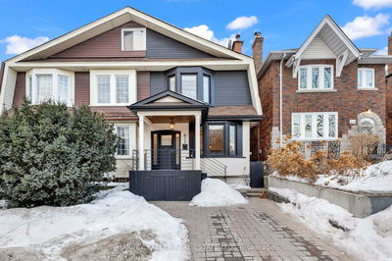Prime John Wanless 3 Bedroom, 3 Full Bathroom Spacious Semi Between Yonge St And Avenue Rd. Main Floor Family Room, Private Driveway Including Licensed Pad For 2 Car Parking. Primary Bedroom With Ensuite, Sitting On A Sunny South Facing 25 x 150' Lot Featuring Lush Perennial Gardens, Oversized Interlocking Patio with Private Courtyard For Shade With An Extendable Awning, 2 Wood Burning Fireplaces & Convenient Side Door Entrance Into Driveway. The Second Floor Features Three Generous Sized Bedrooms With Two Full Bathrooms Including The Primary Bedroom With A Double Closet, Dressing Area And Built-in Vanity With Separate Sink. The Lower Level Has An Additional Full Bathroom, Large Recreational Room and The Perfect Space For An Office.
부동산 특징
- 등록 날짜: Thursday, August 10, 2023
- 가상 투어: View Virtual Tour for 269 Deloraine Avenue
- 도시: Toronto
- 이웃/동네: Lawrence Park North
- 중요 교차로: Deloraine Between Yonge/Avenue
- 전체 주소: 269 Deloraine Avenue, Toronto, M5M 2B2, Ontario, Canada
- 거실: Fireplace, Hardwood Floor, Leaded Glass
- 주방: Granite Counter, Eat-In Kitchen, O/Looks Family
- 가족실: Fireplace, South View, Overlook Patio
- 리스팅 중개사: Chestnut Park Real Estate Limited - Disclaimer: The information contained in this listing has not been verified by Chestnut Park Real Estate Limited and should be verified by the buyer.

