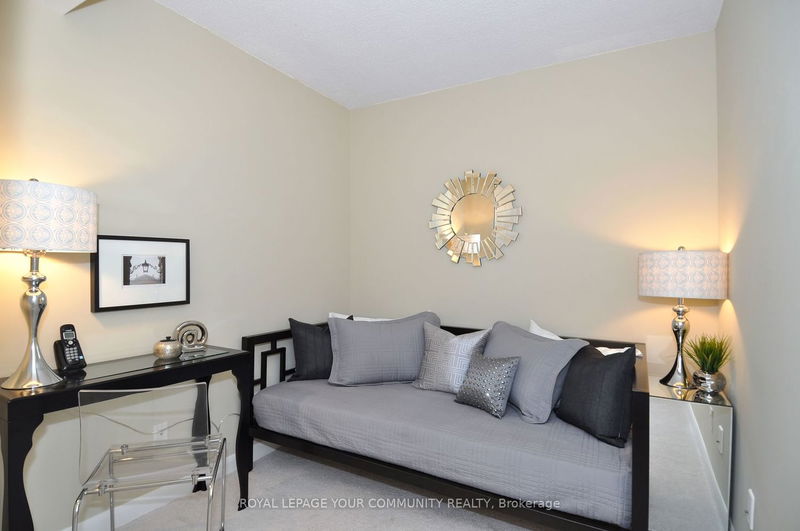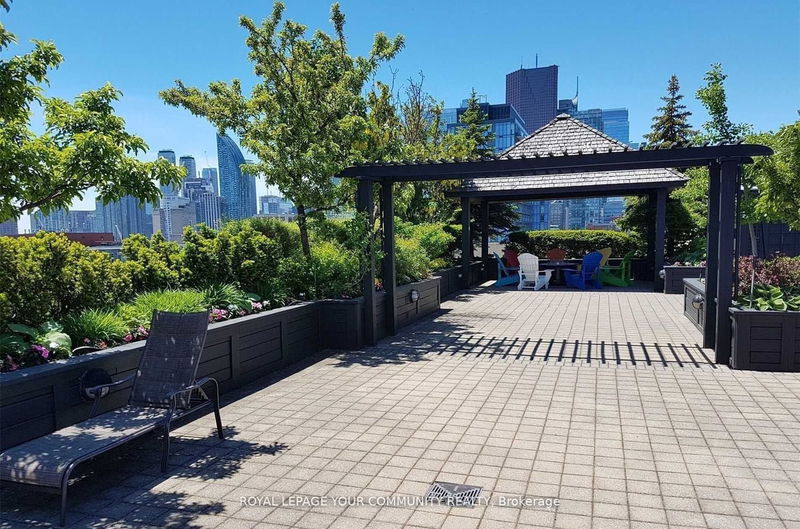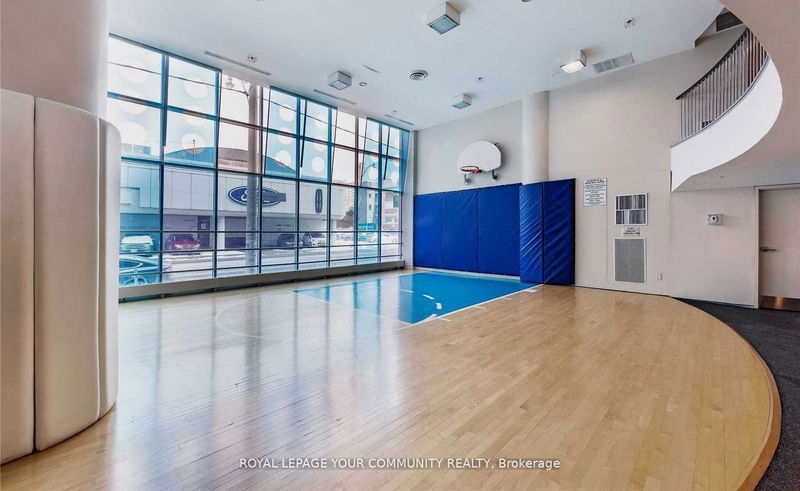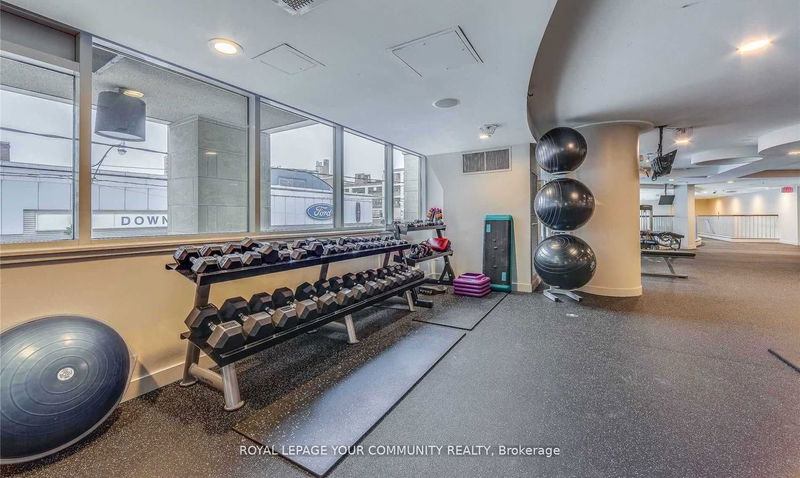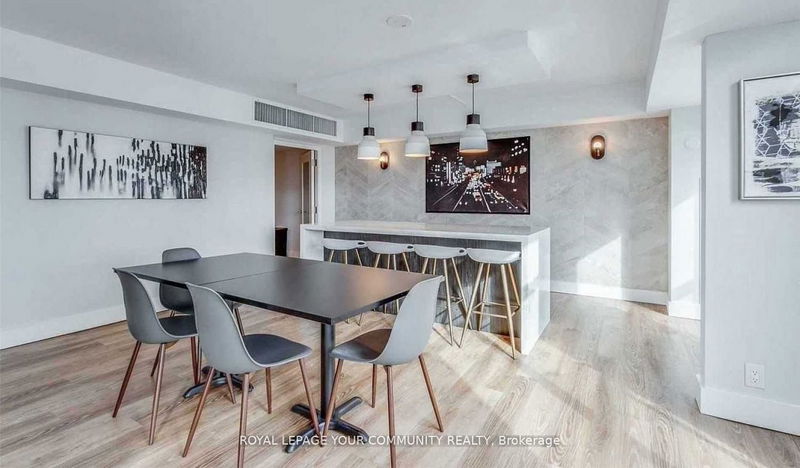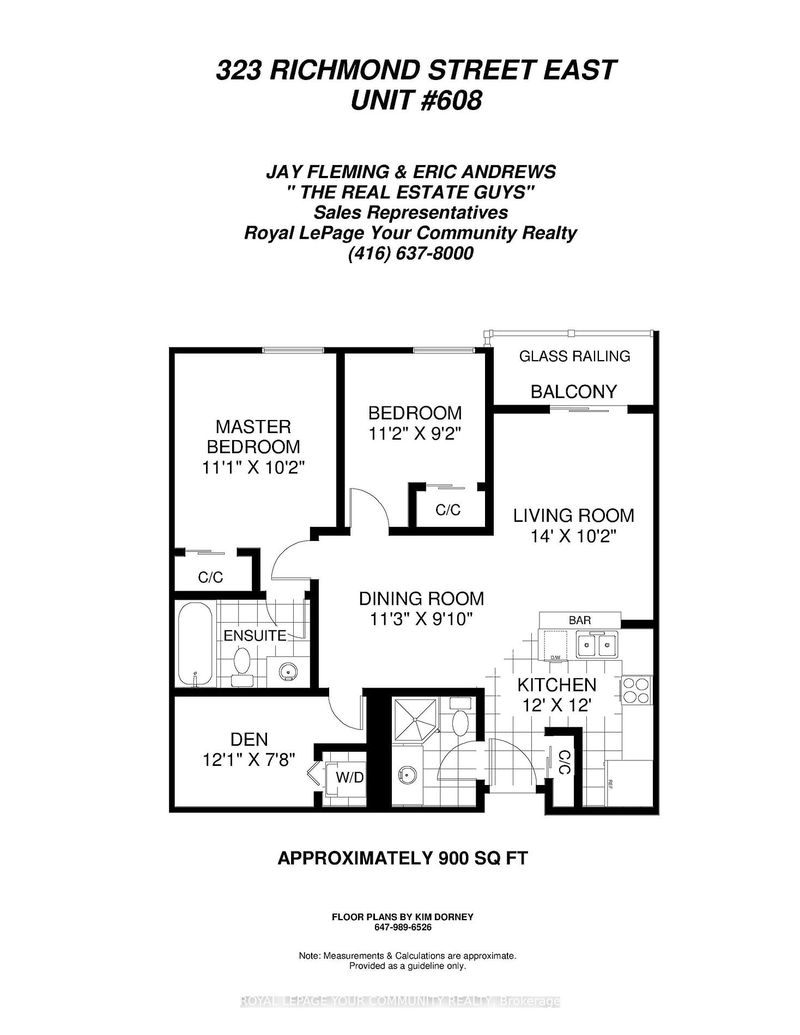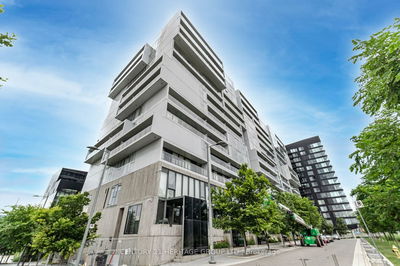*Note* Pics are from a previous listing of the exact same unit to showcase the openness of the floorplan. Rare layout offers a separate den with a door so perfect for a 3rd bedroom/nursery/office. This spacious layout also offers a south facing open balcony, great hardwood flooring, updated bathroom vanity with undermount sinks, pot lights, convenient breakfast bar and owned parking. Great opportunity for those to upsize or even downsize. 5 minute walk away from the world famous St. Lawrence Market for all the foodies out there & the King East design corridor. Tons of great shops and patios & parks to hang out in, walk the dog or take the kids to playgrounds. Financial core is a 10 minute walk so no need to be driving in our crazy city traffic. You could even walk home for lunch ! You can bail on your gym membership as there is a 2 level well equipped professional gym. The rooftop offers up a ton of space, 7 BBQ's, fire pits, loungers, picnic tables, outdoor shower & hot tub.
부동산 특징
- 등록 날짜: Thursday, August 10, 2023
- 도시: Toronto
- 이웃/동네: Moss Park
- 중요 교차로: Richmond And Sherbourne
- 전체 주소: 608-323 Richmond Street E, Toronto, M5A 3R3, Ontario, Canada
- 거실: Hardwood Floor, Open Concept, Walk-Out
- 주방: Stainless Steel Appl, Breakfast Bar, Granite Counter
- 리스팅 중개사: Royal Lepage Your Community Realty - Disclaimer: The information contained in this listing has not been verified by Royal Lepage Your Community Realty and should be verified by the buyer.









