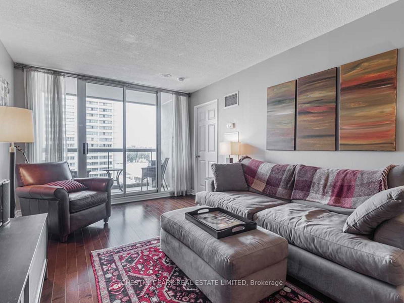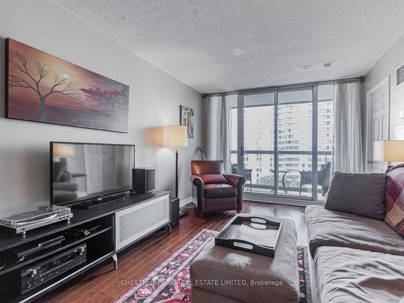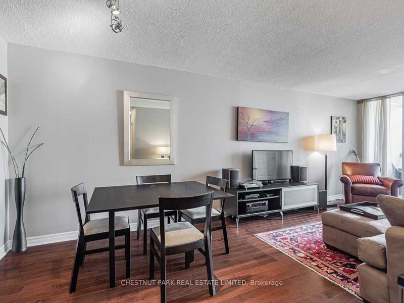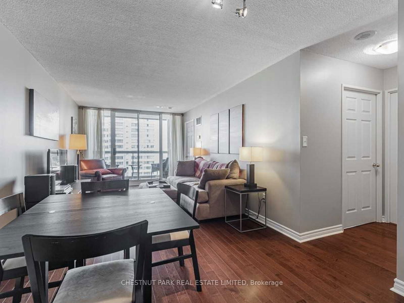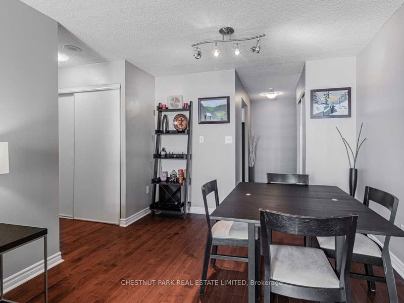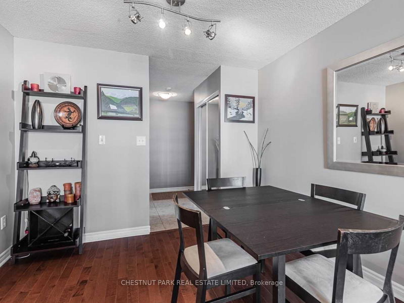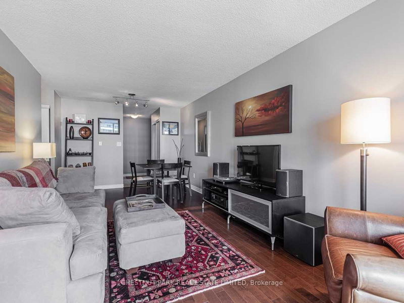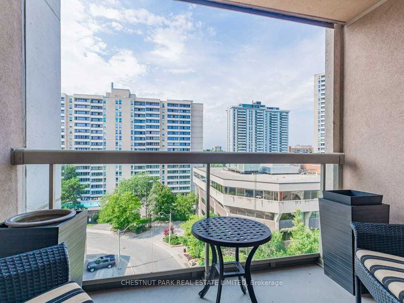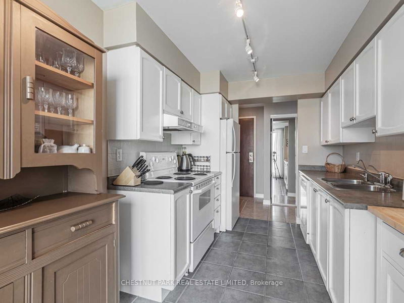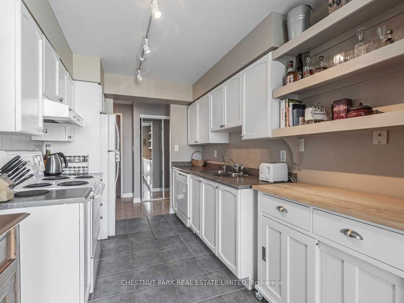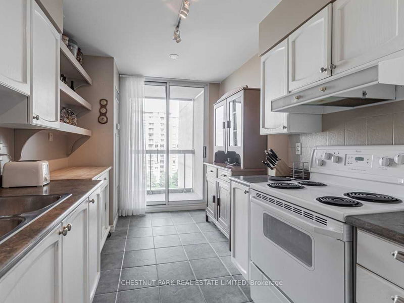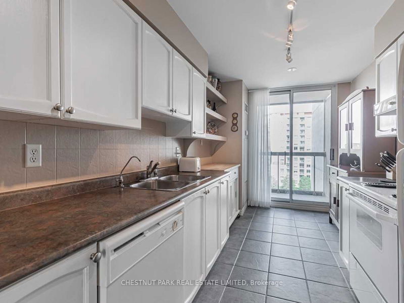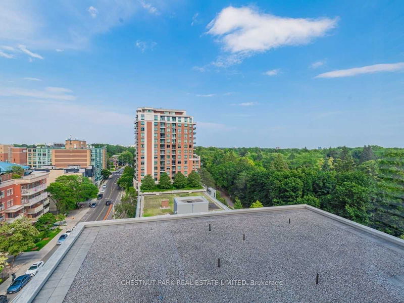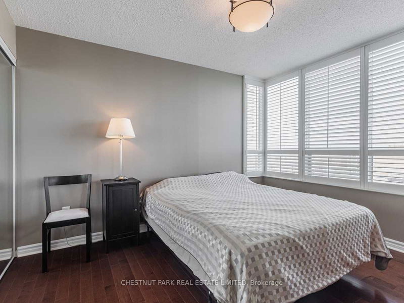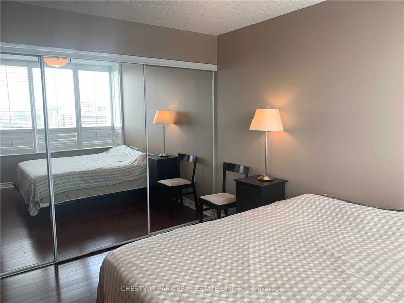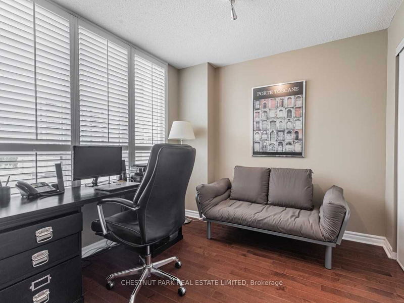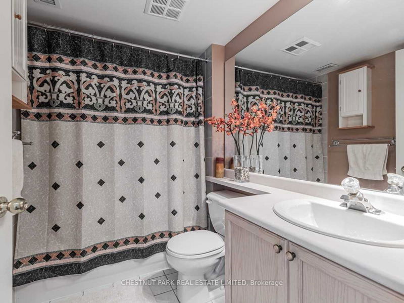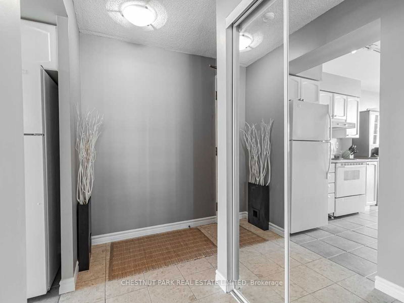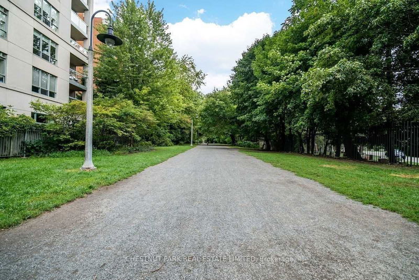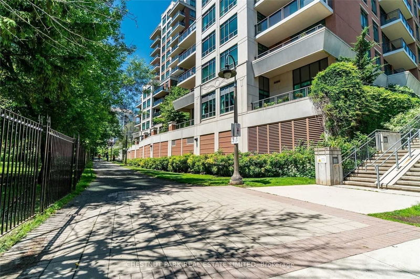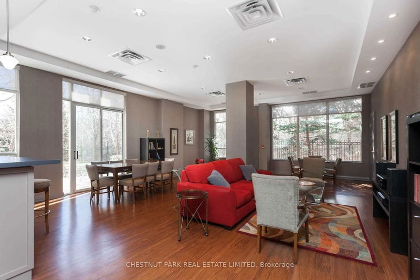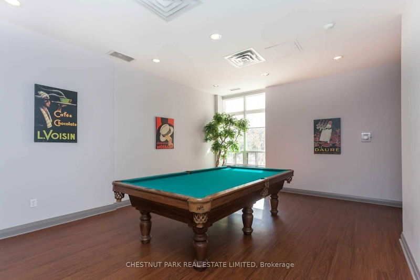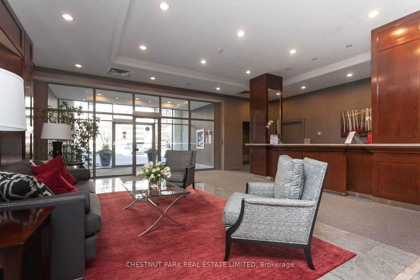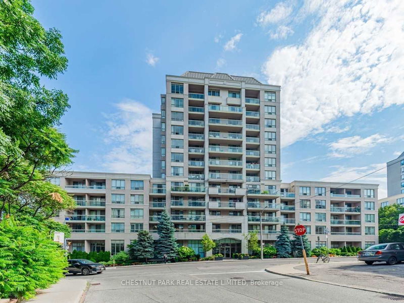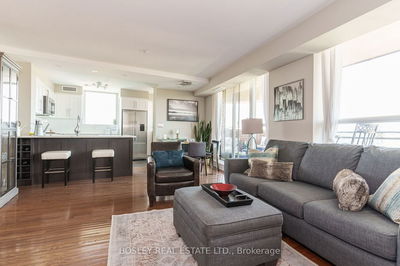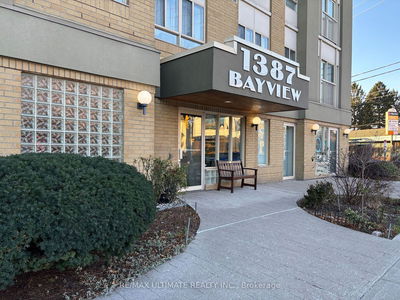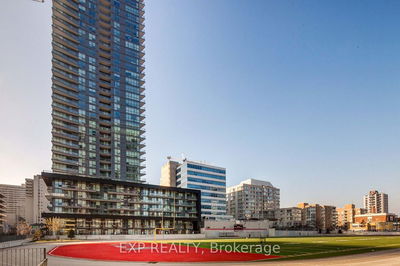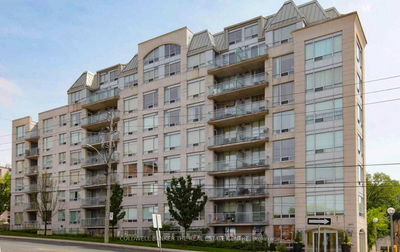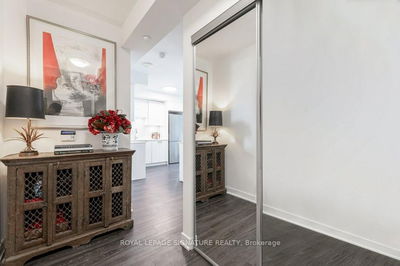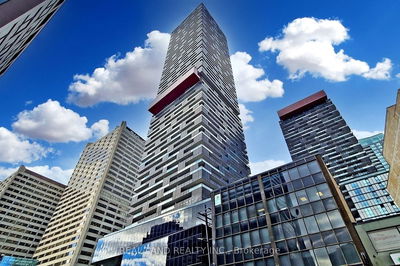Offers Welcome Anytime. Spacious And Bright 2 Bedroom Corner Suite 825 Square Feet + Two Balconies And Includes Owned Parking And Locker. Newer Full-Sized Washer & Dryer, All Utilities Included! Gorgeous Hardwood Floors. Large Eat-In Kitchen With A Walk-Out To East Facing Balcony Offering Beautiful Treed Views To The South. A Great Sized Living & Dining Space With A Walk-Out To A Balcony. A Large Primary Bedroom Which Can Fit A King Bed And Incudes A Triple Door Closet With Custom Built-In Shelving And A Large Window Featuring Gorgeous Views Overlooking Green Space. Great Sized Second Bedroom With A Double Closet With Custom Built-In Shelving. 4-Piece Bathroom. California Style Shutters In Bedrooms. Short Walk To Yonge St./Subway. Kay Gardner Beltline Nature Trail (9 Km's Long) Behind Building For Walking/Jogging. 24 Hour Concierge, Party Room, Billiard, Gym, Library. Quiet Well Managed Building. Schools: Davisville Jr., Hodgson (middle school), North Toronto CI & Norther Secondary.
부동산 특징
- 등록 날짜: Thursday, August 10, 2023
- 도시: Toronto
- 이웃/동네: Mount Pleasant West
- 중요 교차로: Yonge & Davisville
- 전체 주소: 903-253 Merton Street, Toronto, M4S 3H2, Ontario, Canada
- 거실: Hardwood Floor, W/O To Balcony
- 주방: Breakfast Area, W/O To Balcony
- 리스팅 중개사: Chestnut Park Real Estate Limited - Disclaimer: The information contained in this listing has not been verified by Chestnut Park Real Estate Limited and should be verified by the buyer.

