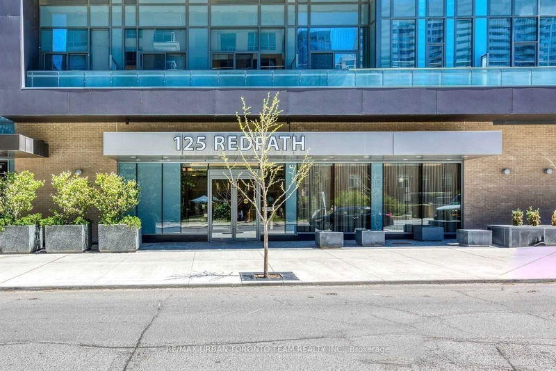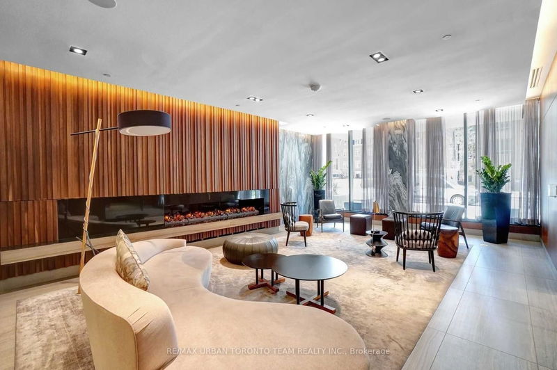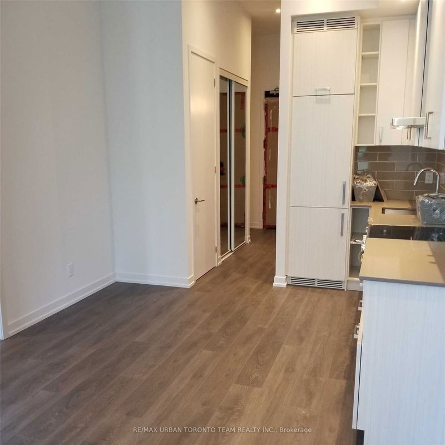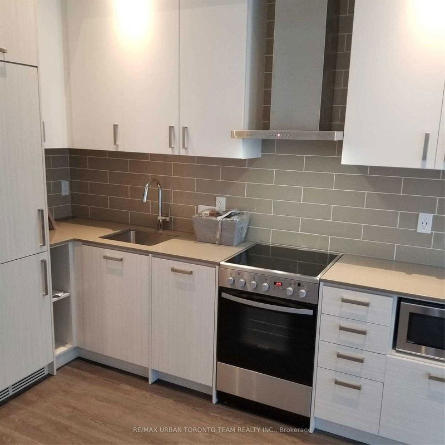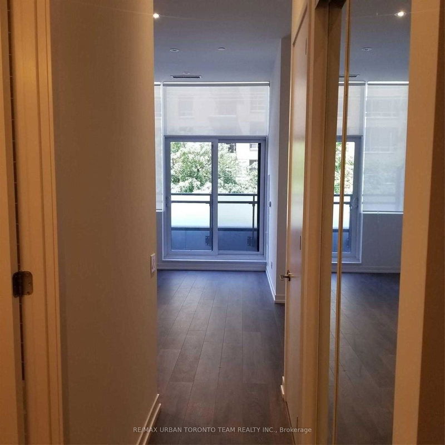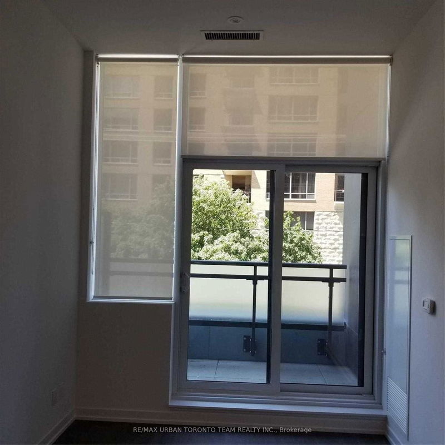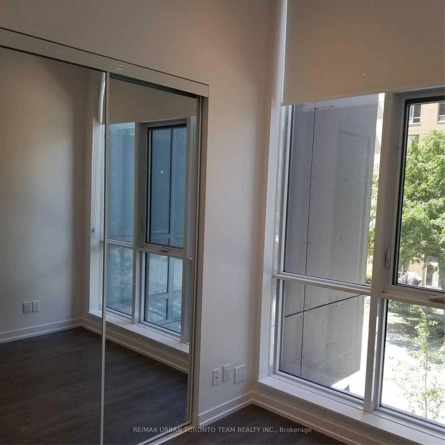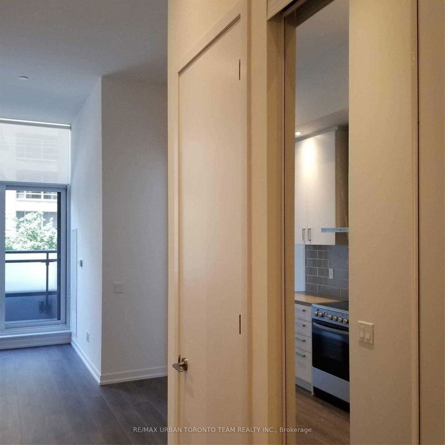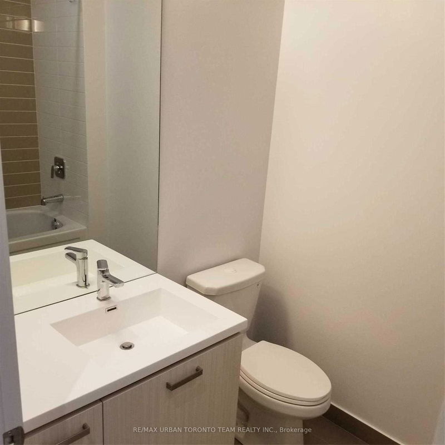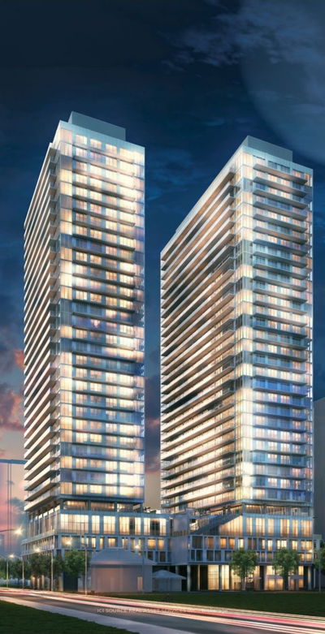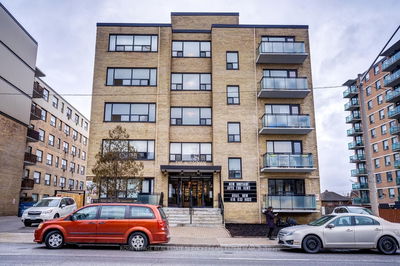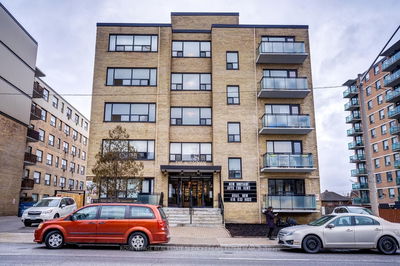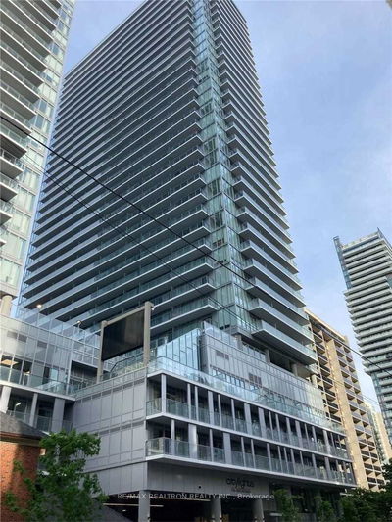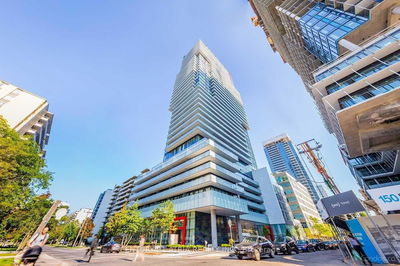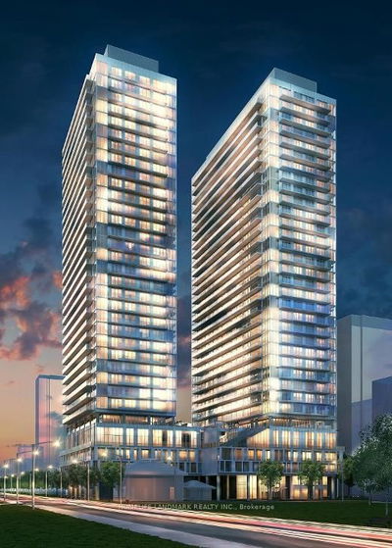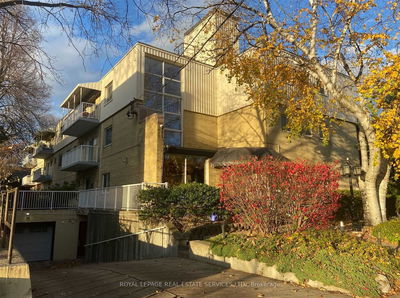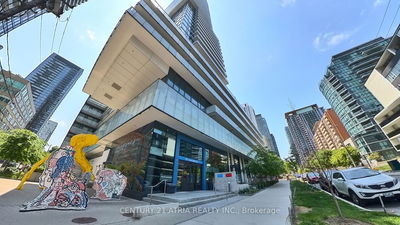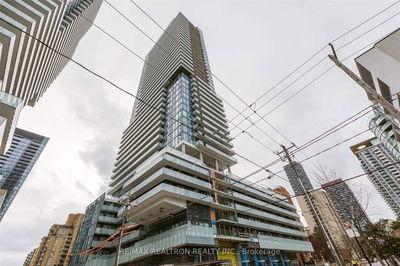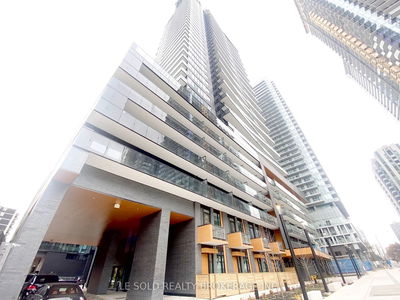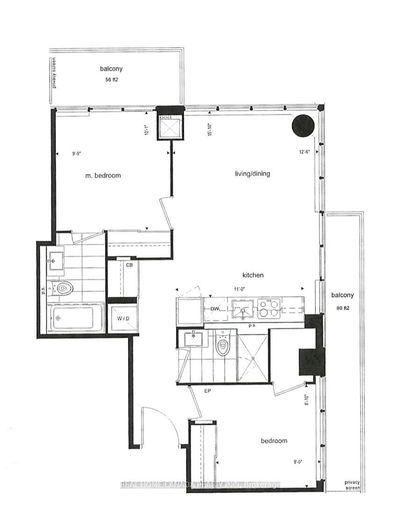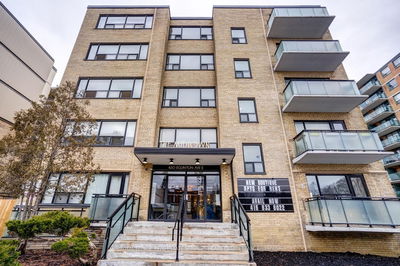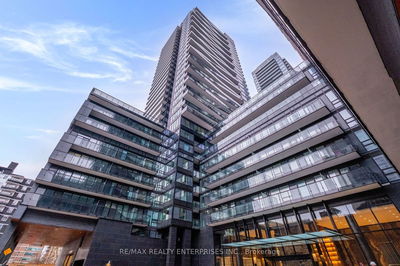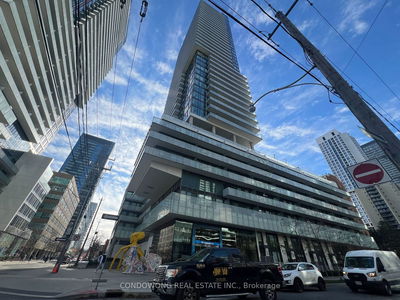Available OCTOBER 1st - One Of A Kind Oswald Floor Plan With Soaring 10Ft++ Ceilings With Open Concept Kitchen Living Room -1 Bedroom And 1 Full Bathroom Unit - 507 Sqft.-Balcony With West Views.. Ensuite Laundry, Stainless Steel Kitchen Appliances Included. Engineered Hardwood Floors, Stone Counter Tops. Water And Heat Included.
부동산 특징
- 등록 날짜: Thursday, August 17, 2023
- 도시: Toronto
- 이웃/동네: Mount Pleasant East
- Major Intersection: Eglington And Redpath Ave
- 전체 주소: 201-125 Redpath Avenue, Toronto, M4S 0B5, Ontario, Canada
- 리스팅 중개사: Re/Max Urban Toronto Team Realty Inc. - Disclaimer: The information contained in this listing has not been verified by Re/Max Urban Toronto Team Realty Inc. and should be verified by the buyer.


